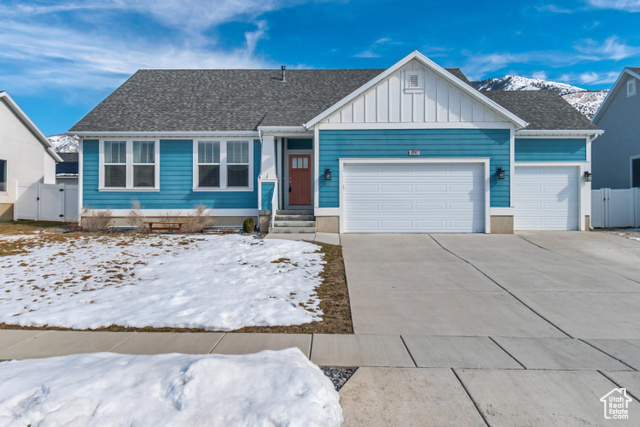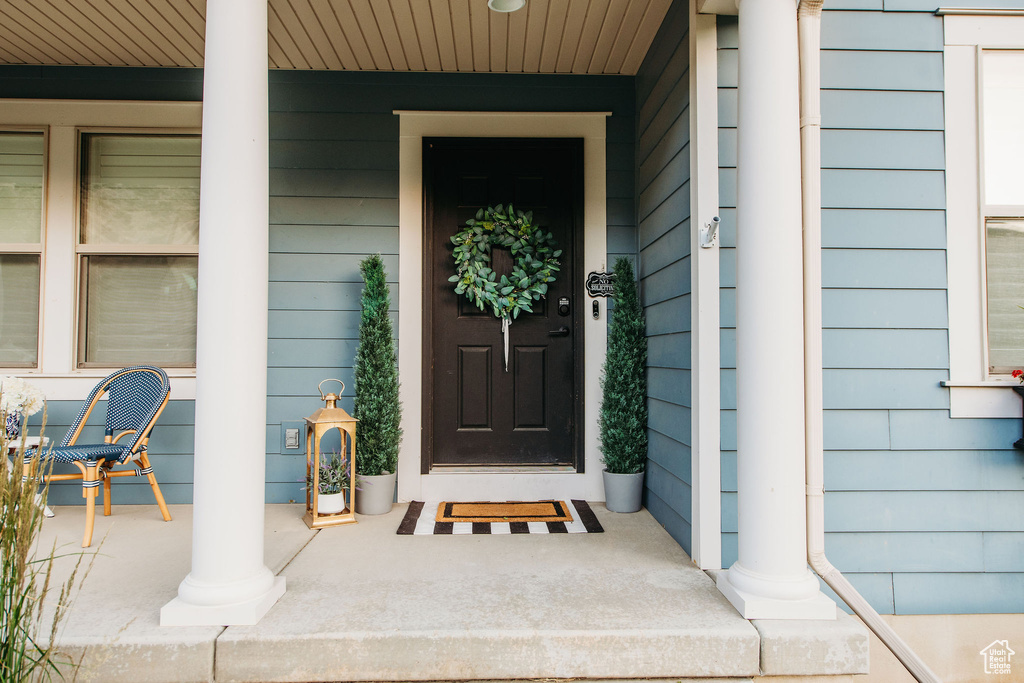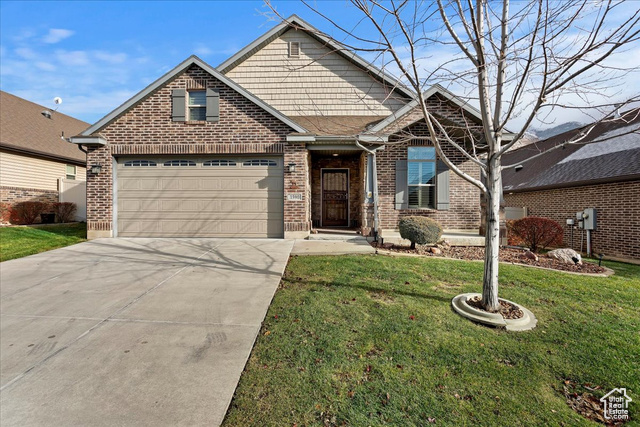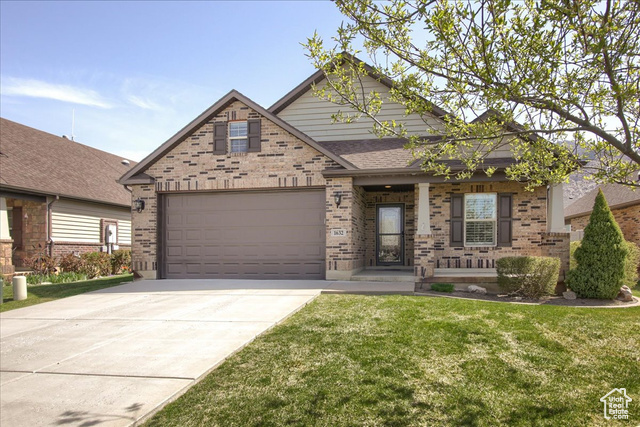
PROPERTY DETAILS
View Virtual Tour
The home for sale at 1535 N 775 E North Ogden, UT 84404 has been listed at $645,000 and has been on the market for 62 days.
**NEW LISTING** This home is situated in the prestigious Lewis Peak subdivision and nestled near the picturesque mountain bench of North Ogden, providing convenient access to local hiking and biking trails. Featuring 5 bedrooms and 3.5 bathrooms, the property also showcases a beautiful kitchen as the heart of the home with granite countertops, stainless steel appliances, and a breakfast bar. The expansive primary suite on the upper level features a private bathroom with double sinks and a separate tub and shower. The main level goes above and beyond the standard with its inviting common areas, including a formal dining room, and a versatile home office or library/piano room. This home is perfect for entertaining or unwinding with its newly renovated basement offers a brand-new bathroom, a theater room, and a convenient craft/storage room. The home also includes a 2-car garage and additional parking in the driveway. Outside, a deck provides breathtaking backyard views and multiple common ground areas throughout for enjoying the outdoors in the beautiful neighborhood. This home offers more space than meets the eye - you have to see it in person to truly grasp all it has to offer!
Let me assist you on purchasing a house and get a FREE home Inspection!
General Information
-
Price
$645,000
-
Days on Market
62
-
Area
Ogdn; FarrW; Hrsvl; Pln Cty.
-
Total Bedrooms
5
-
Total Bathrooms
4
-
House Size
3976 Sq Ft
-
Neighborhood
-
Address
1535 N 775 E North Ogden, UT 84404
-
HOA
NO
-
Lot Size
0.15
-
Price/sqft
162.22
-
Year Built
2011
-
MLS
2063819
-
Garage
2 car garage
-
Status
Under Contract
-
City
-
Term Of Sale
Cash,Conventional,FHA,VA Loan
Inclusions
- Ceiling Fan
- Microwave
- Range
- Refrigerator
Interior Features
- Bath: Primary
- Bath: Sep. Tub/Shower
- Closet: Walk-In
- Den/Office
- Disposal
- French Doors
- Kitchen: Updated
- Range/Oven: Free Stdng.
- Granite Countertops
- Theater Room
Exterior Features
- Double Pane Windows
- Entry (Foyer)
- Lighting
- Patio: Covered
- Porch: Open
- Storm Doors
Building and Construction
- Roof: Asphalt
- Exterior: Double Pane Windows,Entry (Foyer),Lighting,Patio: Covered,Porch: Open,Storm Doors
- Construction: Cement Siding
- Foundation Basement: d d
Garage and Parking
- Garage Type: Attached
- Garage Spaces: 2
Heating and Cooling
- Air Condition: Central Air
- Heating: Forced Air,Gas: Central,>= 95% efficiency
Land Description
- Curb & Gutter
- Fenced: Part
- Road: Paved
- Sidewalks
- Sprinkler: Auto-Full
- Terrain
- Flat
- View: Mountain
Price History
Feb 11, 2025
$645,000
Just Listed
$162.22/sqft

LOVE THIS HOME?

Schedule a showing or ask a question.

Kristopher
Larson
801-410-7917

Schools
- Highschool: Weber
- Jr High: Orion
- Intermediate: Orion
- Elementary: Green Acres

This area is Car-Dependent - very few (if any) errands can be accomplished on foot. Some Transit available, with 2 nearby routes: 2 bus, 0 rail, 0 other. This area is Somewhat Bikeable - it's convenient to use a bike for a few trips.
Other Property Info
- Area: Ogdn; FarrW; Hrsvl; Pln Cty.
- Zoning: Single-Family
- State: UT
- County: Weber
- This listing is courtesy of: Shannon Williams OlsenMy Utah Agents.
Utilities
Natural Gas Connected
Electricity Connected
Sewer Connected
Sewer: Public
Water Connected
This data is updated on an hourly basis. Some properties which appear for sale on
this
website
may subsequently have sold and may no longer be available. If you need more information on this property
please email kris@bestutahrealestate.com with the MLS number 2063819.
PUBLISHER'S NOTICE: All real estate advertised herein is subject to the Federal Fair
Housing Act
and Utah Fair Housing Act,
which Acts make it illegal to make or publish any advertisement that indicates any
preference,
limitation, or discrimination based on race,
color, religion, sex, handicap, family status, or national origin.












































