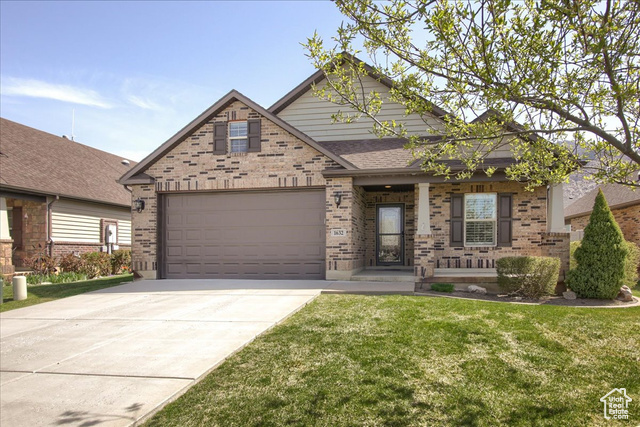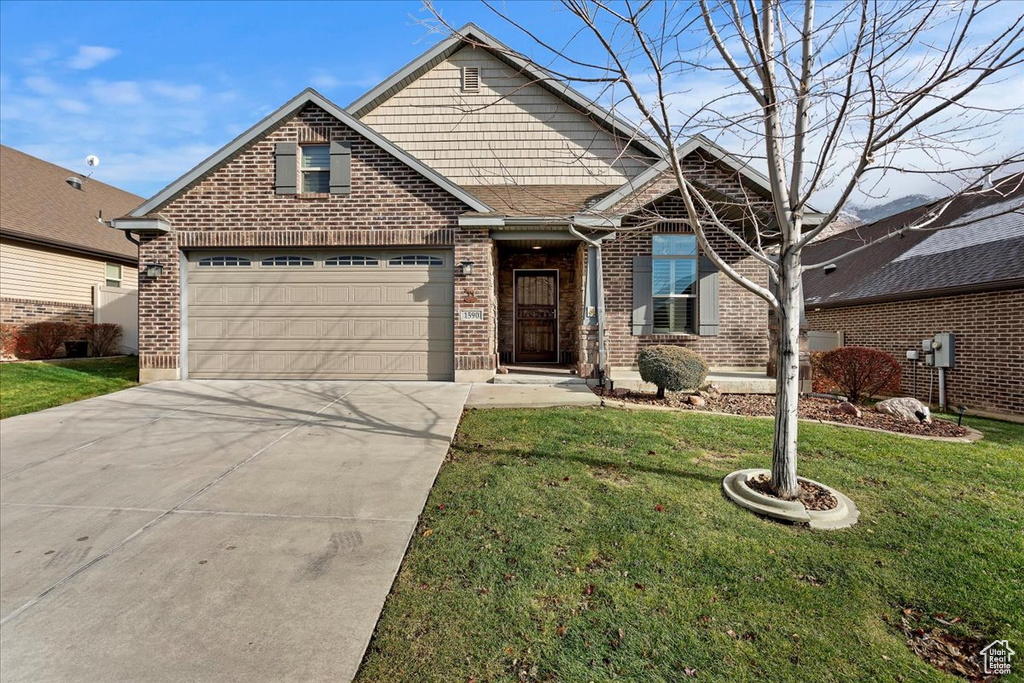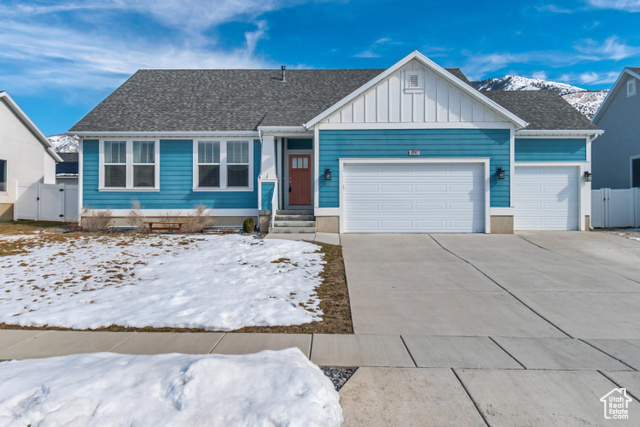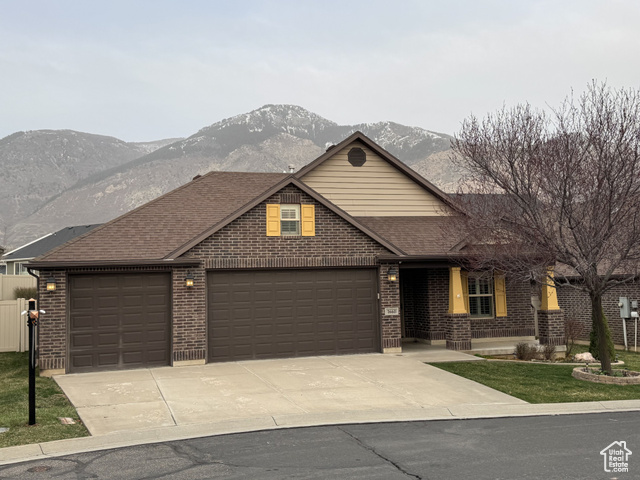
PROPERTY DETAILS
The home for sale at 1590 N 475 E North Ogden, UT 84404 has been listed at $509,000 and has been on the market for 129 days.
**Charming Patio Home with Thoughtful Upgrades & Accessibility Features** Welcome to your beautifully cared-for patio home, a perfect blend of comfort and functionality. Step inside to enjoy spacious living areas filled with natural light and elegant upgrades. The kitchen, equipped with modern appliances and stylish cabinetry, is ideal for meal prep. Bathrooms feature secure hand bars, providing safety and support for those with additional needs. A motorized lift in the garage makes accessing attic storage easy, eliminating the chore of lifting heavy boxes. Relax in your serene patio area, perfect for morning coffee or evening gatherings. This lovely home offers convenience and accessibility-schedule your private tour today!
Let me assist you on purchasing a house and get a FREE home Inspection!
General Information
-
Price
$509,000 29.0k
-
Days on Market
129
-
Area
Ogdn; FarrW; Hrsvl; Pln Cty.
-
Total Bedrooms
3
-
Total Bathrooms
2
-
House Size
1758 Sq Ft
-
Neighborhood
-
Address
1590 N 475 E North Ogden, UT 84404
-
HOA
YES
-
Lot Size
0.13
-
Price/sqft
289.53
-
Year Built
2013
-
MLS
2053678
-
Garage
2 car garage
-
Status
Under Contract
-
City
-
Term Of Sale
Cash,Conventional,FHA,VA Loan
Inclusions
- Ceiling Fan
- Microwave
- Range
- Range Hood
- Satellite Dish
- Storage Shed(s)
- Water Softener: Own
- Window Coverings
Interior Features
- Bath: Primary
- Bath: Sep. Tub/Shower
- Closet: Walk-In
- Den/Office
- Disposal
- Gas Log
- Great Room
- Kitchen: Updated
- Oven: Wall
- Range: Countertop
- Range: Gas
- Range/Oven: Built-In
- Vaulted Ceilings
- Granite Countertops
Exterior Features
- Double Pane Windows
- Entry (Foyer)
- Lighting
- Patio: Covered
- Porch: Open
- Skylights
- Patio: Open
Building and Construction
- Roof: Asphalt
- Exterior: Double Pane Windows,Entry (Foyer),Lighting,Patio: Covered,Porch: Open,Skylights,Patio: Open
- Construction: Aluminum,Brick,Stone
- Foundation Basement: d d
Garage and Parking
- Garage Type: No
- Garage Spaces: 2
Heating and Cooling
- Air Condition: Central Air
- Heating: Forced Air,Gas: Central
HOA Dues Include
- Pet Rules
- Pets Permitted
- Picnic Area
- Playground
- Snow Removal
Land Description
- Curb & Gutter
- Fenced: Full
- Road: Paved
- Sidewalks
- Sprinkler: Auto-Full
- Terrain: Grad Slope
- View: Mountain
Price History
Mar 18, 2025
$509,000
Price decreased:
-$29,000
$289.53/sqft
Mar 06, 2025
$538,000
Price decreased:
-$7,000
$306.03/sqft
Feb 21, 2025
$545,000
Price decreased:
-$10,000
$310.01/sqft
Jan 23, 2025
$555,000
Price decreased:
-$5,000
$315.70/sqft
Jan 09, 2025
$560,000
Price decreased:
-$10,000
$318.54/sqft
Dec 06, 2024
$570,000
Just Listed
$324.23/sqft

LOVE THIS HOME?

Schedule a showing or ask a question.

Kristopher
Larson
801-410-7917

Schools
- Highschool: Weber
- Jr High: Orion
- Intermediate: Orion
- Elementary: Green Acres

This area is Car-Dependent - very few (if any) errands can be accomplished on foot. Some Transit available, with 2 nearby routes: 2 bus, 0 rail, 0 other. This area is Somewhat Bikeable - it's convenient to use a bike for a few trips.
Other Property Info
- Area: Ogdn; FarrW; Hrsvl; Pln Cty.
- Zoning: Single-Family
- State: UT
- County: Weber
- This listing is courtesy of: Heather M EvertsenBerkshire Hathaway HomeServices Utah Properties (So Ogden). 801-781-2223.
Utilities
Natural Gas Connected
Electricity Connected
Sewer Connected
Sewer: Public
Water Connected
This data is updated on an hourly basis. Some properties which appear for sale on
this
website
may subsequently have sold and may no longer be available. If you need more information on this property
please email kris@bestutahrealestate.com with the MLS number 2053678.
PUBLISHER'S NOTICE: All real estate advertised herein is subject to the Federal Fair
Housing Act
and Utah Fair Housing Act,
which Acts make it illegal to make or publish any advertisement that indicates any
preference,
limitation, or discrimination based on race,
color, religion, sex, handicap, family status, or national origin.








































