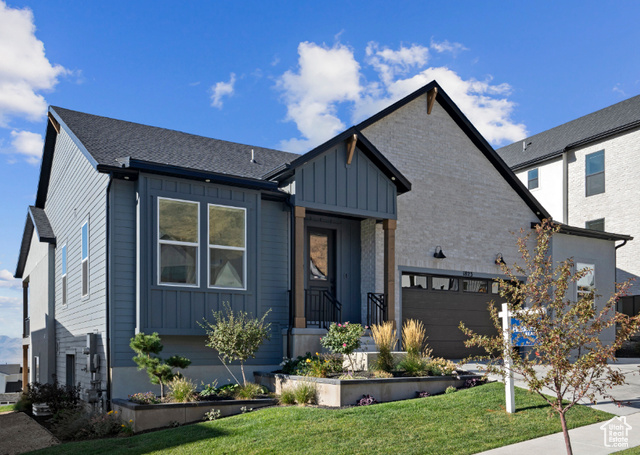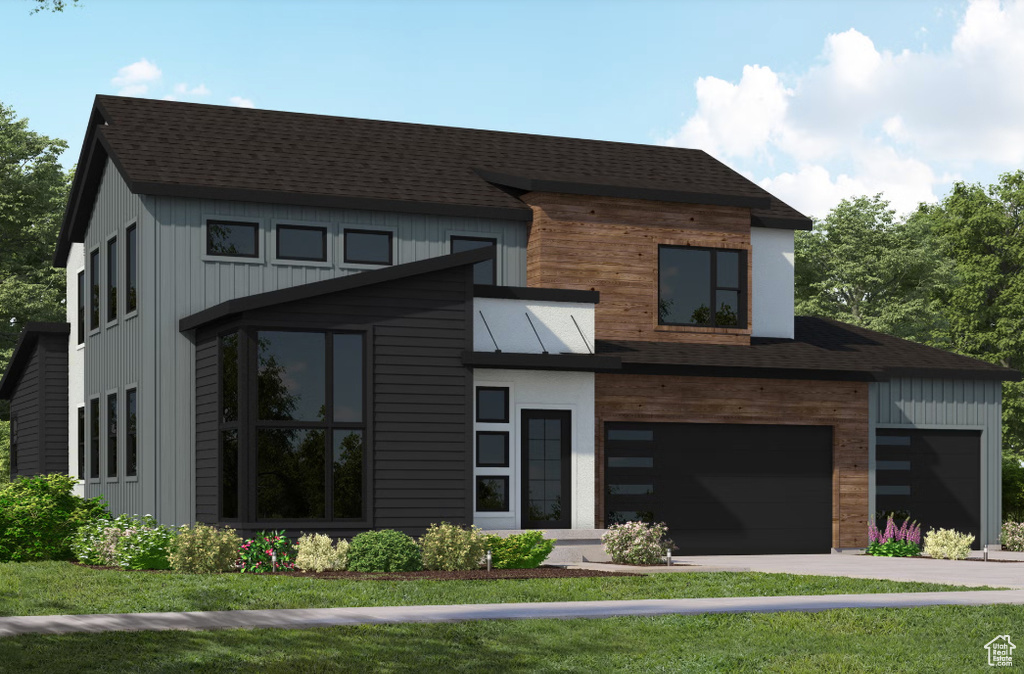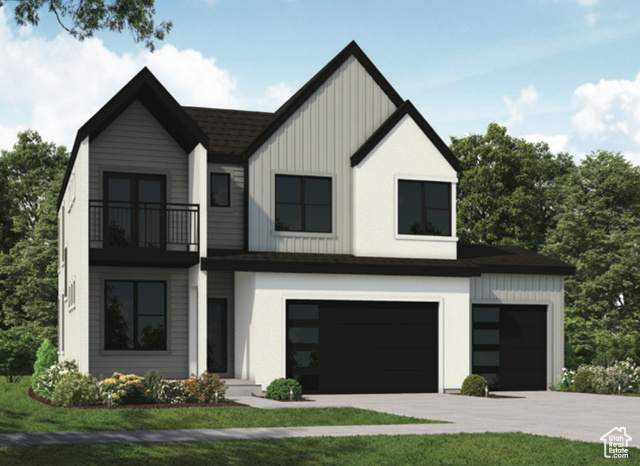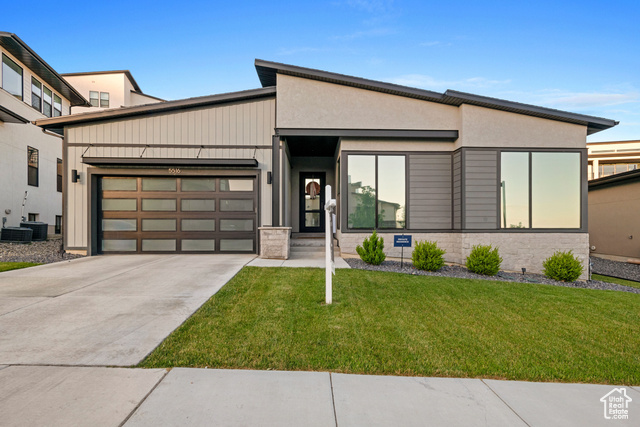
PROPERTY DETAILS
The home for sale at 5877 N CANYON RIM RD #623 Lehi, UT 84043 has been listed at $1,299,700 and has been on the market for 30 days.
Contemporary Highland plan in the upscale Canyon Point community on Traverse Mountain at the peak of Silicon Slopes! This Highland floor plan with a fully finished walkout basement is builders best selling plan! And its loaded with beautiful options including a main level owners suite, gourmet kitchen with kitchenaid double ovens, vented stainless steel hood, 36 gas cooktop, 6cm quartz counter tops with a huge 6x7 kitchen island! Beautiful wood style LVP throughout the entire main level including the master suite. Tile flooring, upgraded cabinets to the ceiling with slow close doors and drawers, black iron railing, and more! The yard on this home is one of the communities largest and it features beautiful canyon views out the huge rear deck! The Canyon Point community is one of the last hidden gems along the Wasatch front. Enjoy hiking, biking, and recreation right outside your front door. It is a quiet mountain community that is just a few minutes from shopping, dining, and schools. Amenities include a luxury clubhouse, amazing community pool, tennis and basketball courts, and more! Words cant begin to describe this amazing home and community! Home to be completed in September of 2025.
Let me assist you on purchasing a house and get a FREE home Inspection!
General Information
-
Price
$1,299,700 8.6k
-
Days on Market
30
-
Area
Am Fork; Hlnd; Lehi; Saratog.
-
Total Bedrooms
5
-
Total Bathrooms
5
-
House Size
4315 Sq Ft
-
Neighborhood
-
Address
5877 N CANYON RIM RD #623 Lehi, UT 84043
-
HOA
YES
-
Lot Size
0.22
-
Price/sqft
301.21
-
Year Built
2025
-
MLS
2070638
-
Garage
3 car garage
-
Status
Active
-
City
-
Term Of Sale
Cash,Conventional,FHA,VA Loan
Inclusions
- Microwave
- Range Hood
Interior Features
- Closet: Walk-In
- Disposal
- Oven: Double
- Range: Countertop
Exterior Features
- Deck; Covered
- Double Pane Windows
Building and Construction
- Roof: Asphalt
- Exterior: Deck; Covered,Double Pane Windows
- Construction: Asphalt,Stucco,Cement Siding,Metal Siding
- Foundation Basement: d d
Garage and Parking
- Garage Type: No
- Garage Spaces: 3
Heating and Cooling
- Air Condition: Central Air
- Heating: Forced Air,Gas: Central
HOA Dues Include
- Biking Trails
- Clubhouse
- Hiking Trails
- Playground
- Pool
- Tennis Court(s)
Land Description
- Cul-de-Sac
- Curb & Gutter
- Road: Paved
- Sidewalks
- Sprinkler: Auto-Part
- Terrain: Grad Slope
Price History
Apr 10, 2025
$1,299,700
Price decreased:
-$8,550
$301.21/sqft
Mar 15, 2025
$1,308,250
Just Listed
$303.19/sqft

LOVE THIS HOME?

Schedule a showing or ask a question.

Kristopher
Larson
801-410-7917

Schools
- Highschool: Skyridge
- Jr High: Lehi
- Intermediate: Lehi
- Elementary: Traverse Mountain

This area is Car-Dependent - very few (if any) errands can be accomplished on foot. No nearby transit is available, with 0 nearby routes: 0 bus, 0 rail, 0 other. This area is not Bikeable - it's not convenient to use a bike for trips.
Other Property Info
- Area: Am Fork; Hlnd; Lehi; Saratog.
- Zoning: Single-Family
- State: UT
- County: Utah
- This listing is courtesy of: Joshua J LeeFieldstone Realty LLC. 801-910-9126.
Utilities
Natural Gas Connected
Electricity Connected
Sewer Connected
Water Connected
This data is updated on an hourly basis. Some properties which appear for sale on
this
website
may subsequently have sold and may no longer be available. If you need more information on this property
please email kris@bestutahrealestate.com with the MLS number 2070638.
PUBLISHER'S NOTICE: All real estate advertised herein is subject to the Federal Fair
Housing Act
and Utah Fair Housing Act,
which Acts make it illegal to make or publish any advertisement that indicates any
preference,
limitation, or discrimination based on race,
color, religion, sex, handicap, family status, or national origin.



































