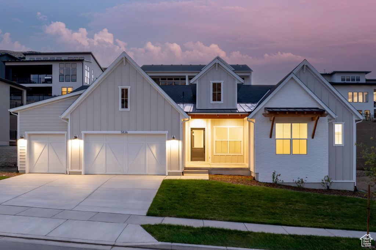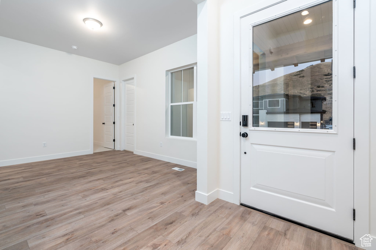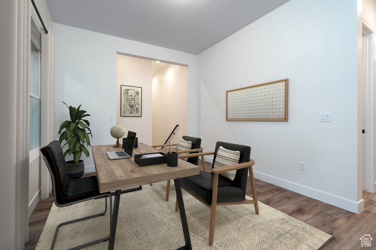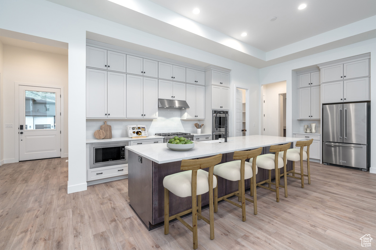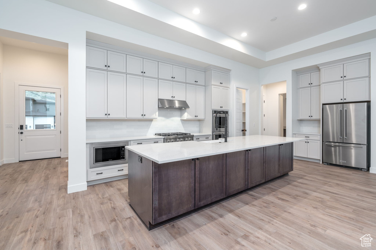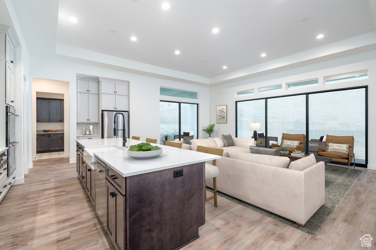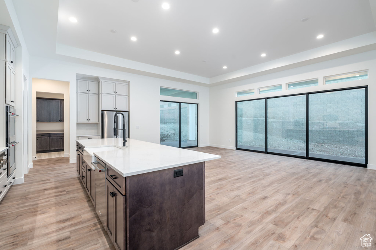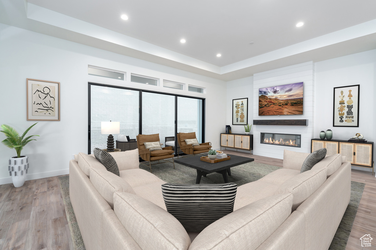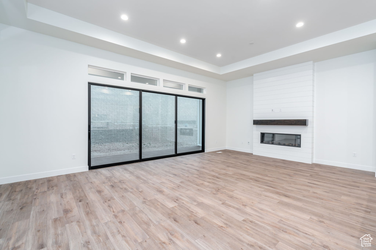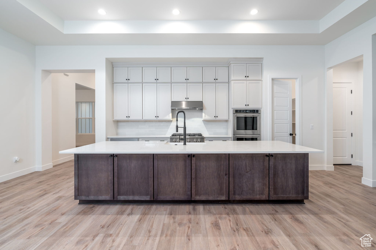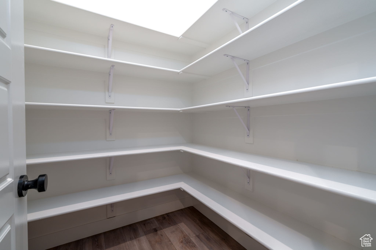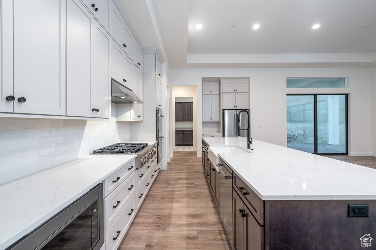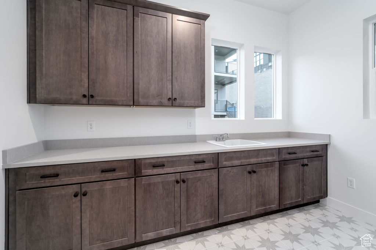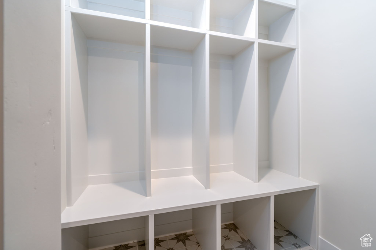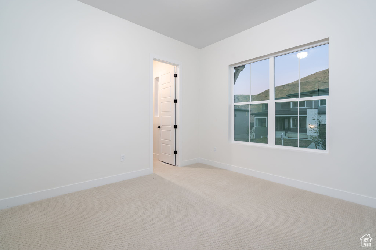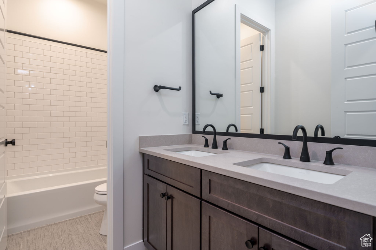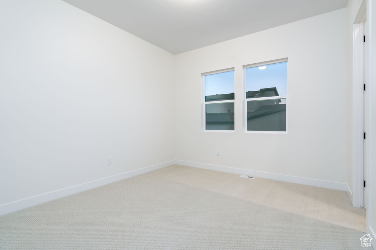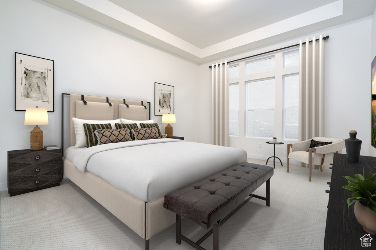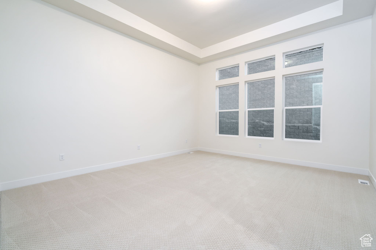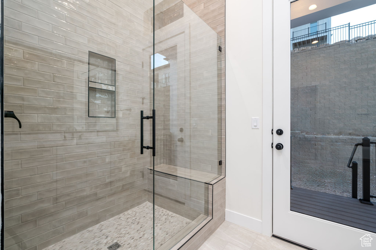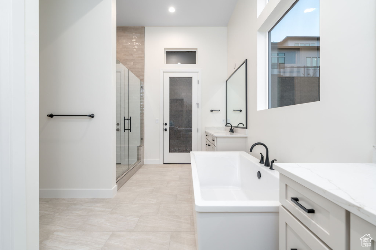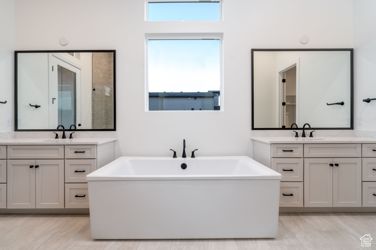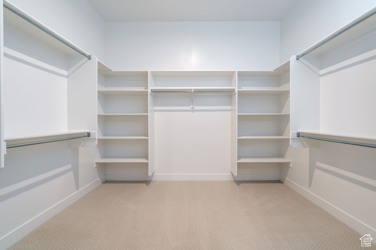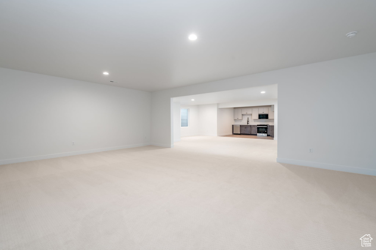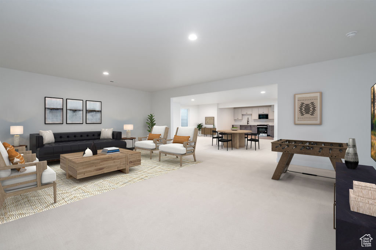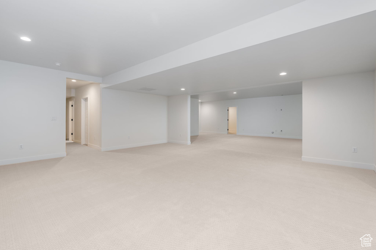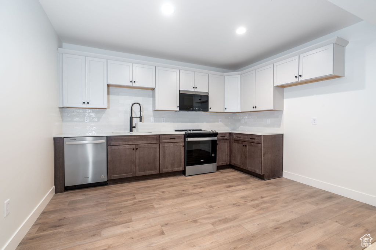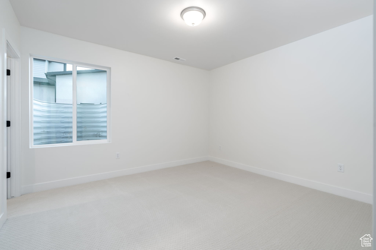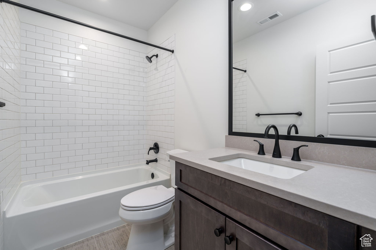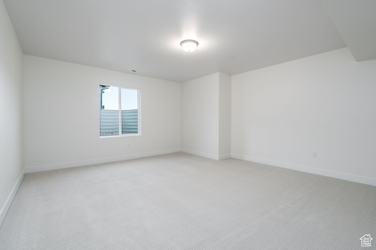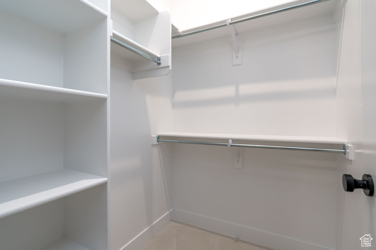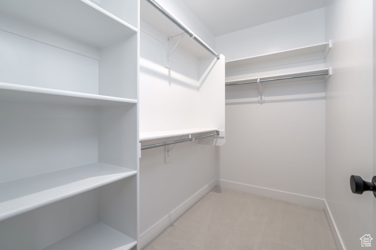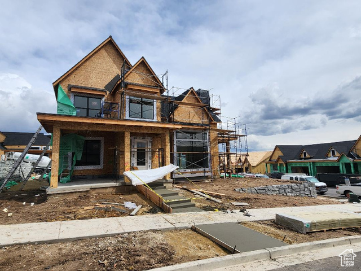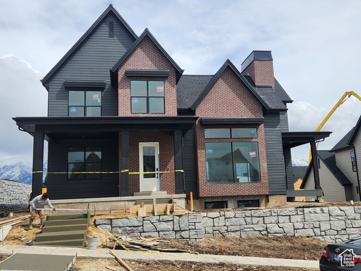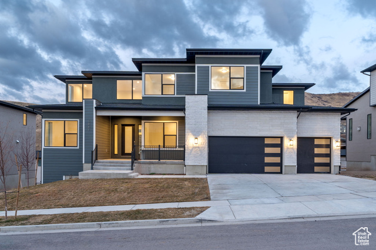
PROPERTY DETAILS
The home for sale at 5836 N VALLEY RD #171 Lehi, UT 84043 has been listed at $1,250,000 and has been on the market for 123 days.
Move in ready! This is an Evans floorplan with the primary bedroom on the main floor. You will love the large laundry room with windows and built in cubbies for all the things. Includes a fully finished basement with two additional large bedrooms, two full bathrooms, kitchenette, storage room or gym and huge family room! Your favorite feature will be the 15 stacking doors in the living/kitchen area which looks out onto desirable wrap around luxury outdoor living space. The well designed kitchen is equipped with a large center island with breakfast bar, plenty of counter and cabinet space, and generous walk in pantry. The stunning primary bedroom suite is complete with a private covered patio, huge walk-in closet and deluxe primary bath with dual vanities, large soaking tub, luxe glass-enclosed shower, and private water closet. Central to a bright flex space, secondary bedrooms feature walk-in closets and shared full hall bath. This is one of our most popular floor plans!
Let me assist you on purchasing a house and get a FREE home Inspection!
General Information
-
Price
$1,250,000 20.0k
-
Days on Market
123
-
Area
Am Fork; Hlnd; Lehi; Saratog.
-
Total Bedrooms
5
-
Total Bathrooms
5
-
House Size
4880 Sq Ft
-
Address
5836 N VALLEY RD #171 Lehi, UT 84043
-
HOA
YES
-
Lot Size
0.23
-
Price/sqft
256.15
-
Year Built
2024
-
MLS
2054331
-
Garage
3 car garage
-
Status
Active
-
City
-
Term Of Sale
Cash,Conventional,VA Loan
Inclusions
- Fireplace Insert
- Microwave
- Range
- Range Hood
- Refrigerator
Interior Features
- Bath: Primary
- Bath: Sep. Tub/Shower
- Closet: Walk-In
- Den/Office
- Great Room
- Kitchen: Second
- Oven: Wall
- Range: Gas
- Granite Countertops
Exterior Features
- Double Pane Windows
- Entry (Foyer)
- Patio: Covered
- Sliding Glass Doors
Building and Construction
- Roof: Asphalt
- Exterior: Double Pane Windows,Entry (Foyer),Patio: Covered,Sliding Glass Doors
- Construction: Asphalt,Brick,Cement Siding
- Foundation Basement: d d
Garage and Parking
- Garage Type: Attached
- Garage Spaces: 3
Heating and Cooling
- Air Condition: Central Air
- Heating: Gas: Central
HOA Dues Include
- Biking Trails
- Clubhouse
- Fire Pit
- Fitness Center
- Hiking Trails
- Pool
Land Description
- Curb & Gutter
- Fenced: Part
- Road: Paved
- Secluded Yard
Price History
Mar 13, 2025
$1,250,000
Price decreased:
-$20,000
$256.15/sqft
Feb 08, 2025
$1,270,000
Price decreased:
-$9,995
$260.25/sqft
Jan 11, 2025
$1,279,995
Price decreased:
-$20,000
$262.29/sqft
Dec 12, 2024
$1,299,995
Just Listed
$266.39/sqft

LOVE THIS HOME?

Schedule a showing or ask a question.

Kristopher
Larson
801-410-7917

Schools
- Highschool: Skyridge
- Jr High: Viewpoint Middle School
- Intermediate: Viewpoint Middle School
- Elementary: Traverse Mountain

This area is Car-Dependent - very few (if any) errands can be accomplished on foot. No nearby transit is available, with 0 nearby routes: 0 bus, 0 rail, 0 other. This area is Somewhat Bikeable - it's convenient to use a bike for a few trips.
Other Property Info
- Area: Am Fork; Hlnd; Lehi; Saratog.
- Zoning: Single-Family
- State: UT
- County: Utah
- This listing is courtesy of: Melissa LeonardsonToll Brothers Real Estate, Inc.. 385-238-1802.
Utilities
Natural Gas Connected
Electricity Connected
Sewer Connected
Sewer: Public
Water Connected
This data is updated on an hourly basis. Some properties which appear for sale on
this
website
may subsequently have sold and may no longer be available. If you need more information on this property
please email kris@bestutahrealestate.com with the MLS number 2054331.
PUBLISHER'S NOTICE: All real estate advertised herein is subject to the Federal Fair
Housing Act
and Utah Fair Housing Act,
which Acts make it illegal to make or publish any advertisement that indicates any
preference,
limitation, or discrimination based on race,
color, religion, sex, handicap, family status, or national origin.

