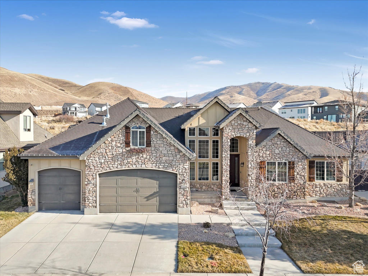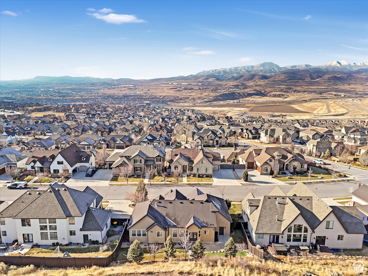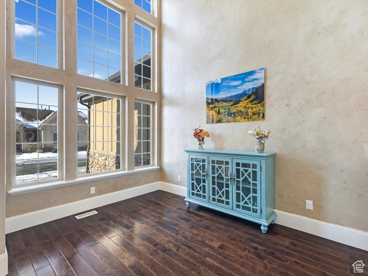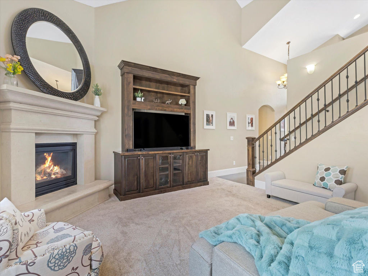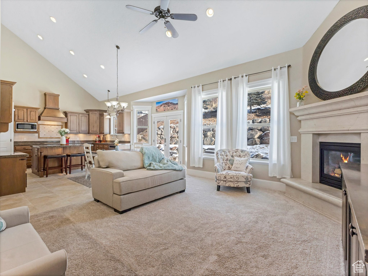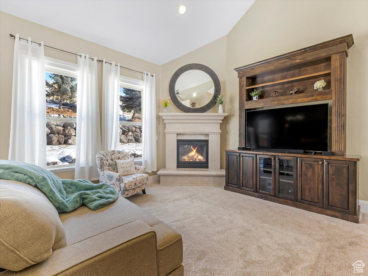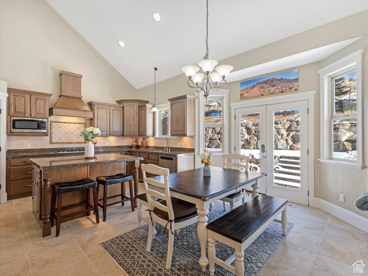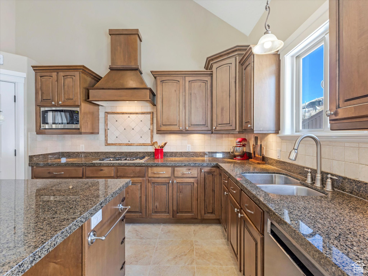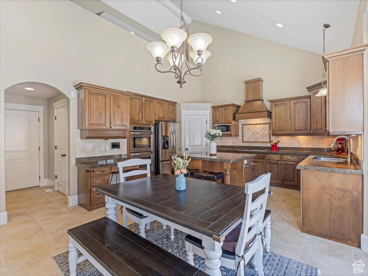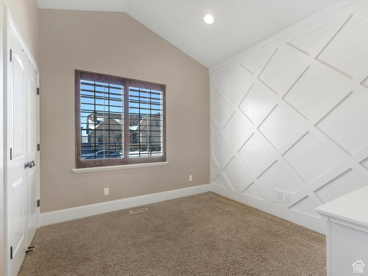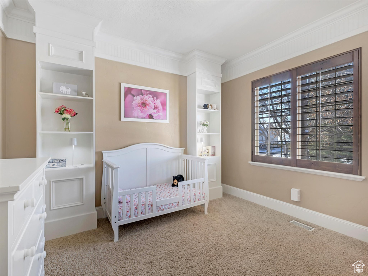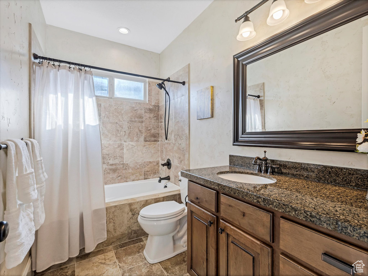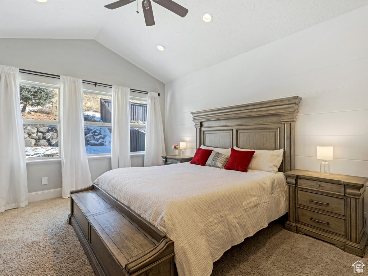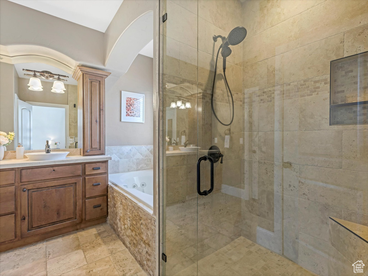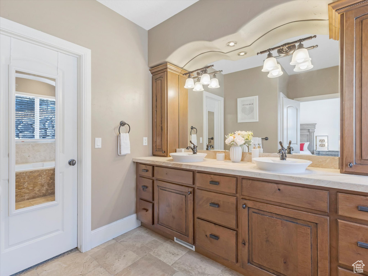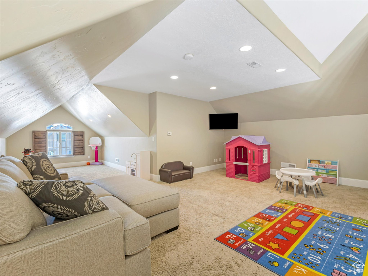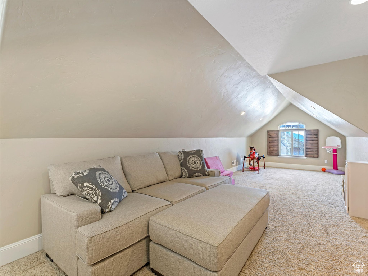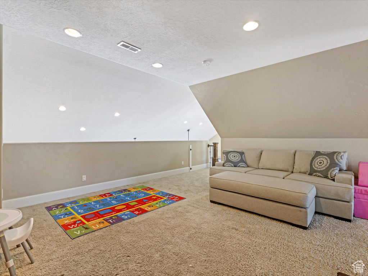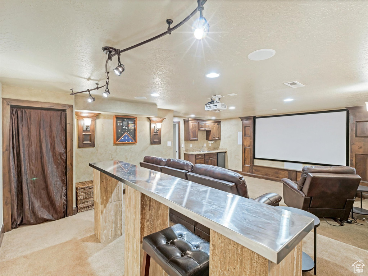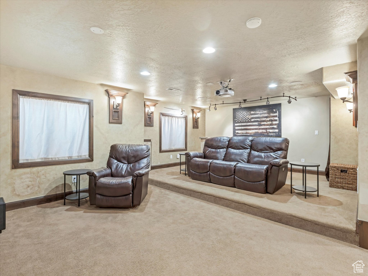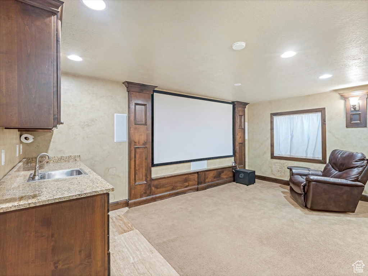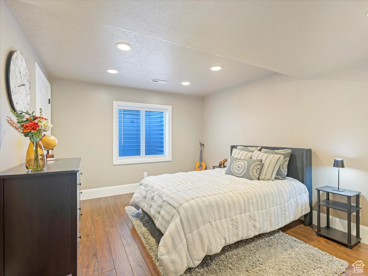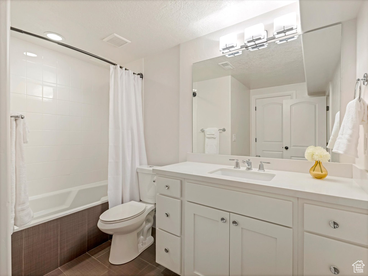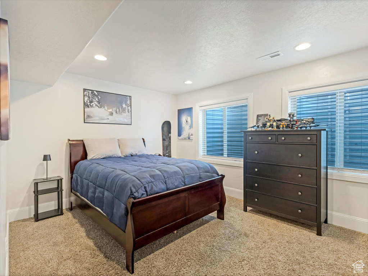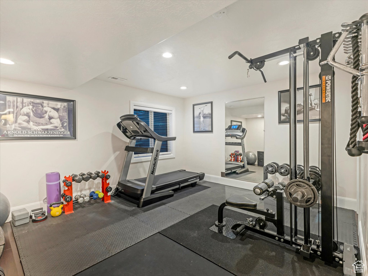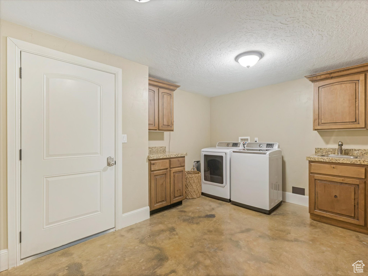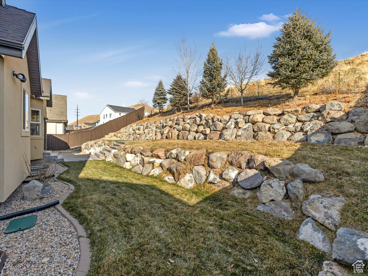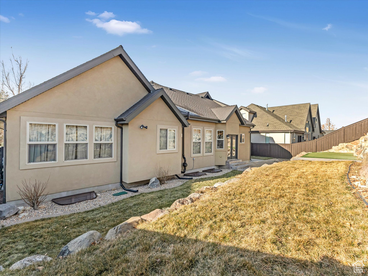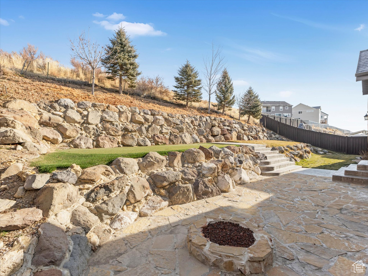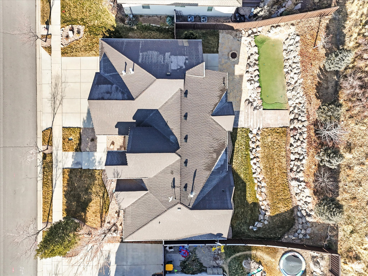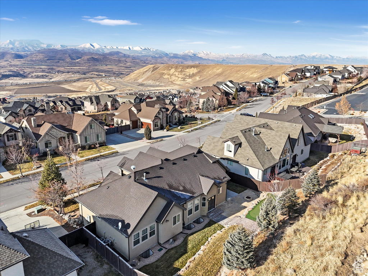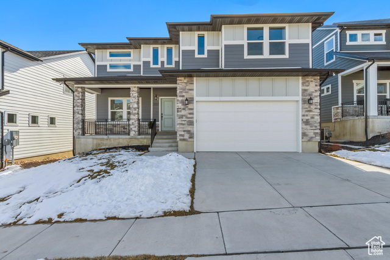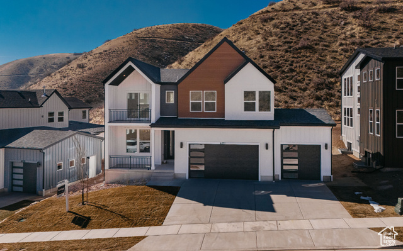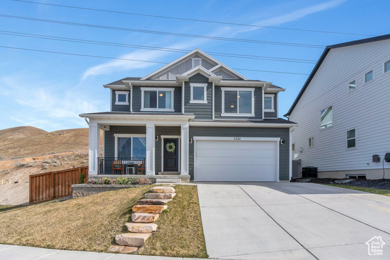
PROPERTY DETAILS
View Virtual Tour
The home for sale at 5204 N EAGLES VIEW DR Lehi, UT 84043 has been listed at $900,000 and has been on the market for 45 days.
If life has taught us anything, its that we need to be flexible. Sure, we still love checklists and goals and making plans, but its nice to have some bend built into our lives. Thats one of the reasons this home resonated with us so strongly-its flexible. Located in Traverse Mountain, youve got the freedom to run down to shop the best of Draper or Lehi, up the canyon for recreation, or into the office on the Silicon Slopes or SLC. You might just decide to stay home, and thats just fine too; with a house this versatile you can work from home, or just decide to play hooky. The front room could be a formal living room, dining room, or office-options! The great room includes a built-in entertainment center, and the family room directly adjoins the kitchen, which means you can grab a snack or make a meal, and no one gets left out. The kitchen features knotty alder cabinets, granite countertops, and stainless steel appliances; all under a high vaulted ceiling. Here you can choose to go hard on group time, or sneak away to the primary suite and its very impressive bathroom. Take a hot shower, or hop in the corner soaking tub for some you time, again youve got options. The suite also includes a large walk-in closet, separate shower, dual sinks, and large bay window. The real flexible space comes from the large bonus room upstairs. Office? Playroom? Craftroom? Its whatever you need it to be. Downstairs, too, youve got, well... even more options. The large gathering area could host many a movie night with pals, or you could pick a private streaming of your favorite show with just you and your partner. Two additional bedrooms give your family the flexibility to grow, or you can continue to use one as a gym, create a hobby room, or set up a spare room for visitors. Outside, the backyard is fully finished. Youve even got a flagstone patio, gas firepit, and your very own putting green, which is the perfect place to wind down after those long days at work. This versatile home gives you every option you need to move in now, and still make it your own.
Let me assist you on purchasing a house and get a FREE home Inspection!
General Information
-
Price
$900,000
-
Days on Market
45
-
Area
Am Fork; Hlnd; Lehi; Saratog.
-
Total Bedrooms
6
-
Total Bathrooms
4
-
House Size
4076 Sq Ft
-
Neighborhood
-
Address
5204 N EAGLES VIEW DR Lehi, UT 84043
-
HOA
YES
-
Lot Size
0.20
-
Price/sqft
220.80
-
Year Built
2007
-
MLS
2067295
-
Garage
3 car garage
-
Status
Active
-
City
-
Term Of Sale
Cash,Conventional,FHA,VA Loan
Inclusions
- Alarm System
- Ceiling Fan
- Dryer
- Microwave
- Range
- Refrigerator
- Satellite Dish
- Washer
- Water Softener: Own
- Window Coverings
- Workbench
- Video Door Bell(s)
- Video Camera(s)
- Smart Thermostat(s)
Interior Features
- Alarm: Fire
- Alarm: Security
- Bar: Wet
- Bath: Primary
- Bath: Sep. Tub/Shower
- Central Vacuum
- Closet: Walk-In
- Den/Office
- Disposal
- French Doors
- Gas Log
- Great Room
- Jetted Tub
- Oven: Double
- Oven: Wall
- Range: Gas
- Vaulted Ceilings
- Granite Countertops
- Theater Room
- Video Door Bell(s)
- Video Camera(s)
- Smart Thermostat(s)
Exterior Features
- Double Pane Windows
- Entry (Foyer)
- Lighting
- Porch: Open
- Patio: Open
Building and Construction
- Roof: Asphalt
- Exterior: Double Pane Windows,Entry (Foyer),Lighting,Porch: Open,Patio: Open
- Construction: Stone,Stucco,Cement Siding
- Foundation Basement: d d
Garage and Parking
- Garage Type: Attached
- Garage Spaces: 3
Heating and Cooling
- Air Condition: Central Air
- Heating: Forced Air,Gas: Central,Wall Furnace
HOA Dues Include
- Biking Trails
- Clubhouse
- Fitness Center
- Hiking Trails
- Picnic Area
- Pool
- Tennis Court(s)
Land Description
- Curb & Gutter
- Fenced: Part
- Sidewalks
- Sprinkler: Auto-Full
- View: Mountain
- Drip Irrigation: Auto-Full
Price History
Feb 28, 2025
$900,000
Just Listed
$220.80/sqft

LOVE THIS HOME?

Schedule a showing or ask a question.

Kristopher
Larson
801-410-7917

Schools
- Highschool: Skyridge
- Jr High: Viewpoint Middle School
- Intermediate: Viewpoint Middle School
- Elementary: Traverse Mountain

This area is Car-Dependent - very few (if any) errands can be accomplished on foot. No nearby transit is available, with 0 nearby routes: 0 bus, 0 rail, 0 other. This area is Somewhat Bikeable - it's convenient to use a bike for a few trips.
Other Property Info
- Area: Am Fork; Hlnd; Lehi; Saratog.
- Zoning: Single-Family
- State: UT
- County: Utah
- This listing is courtesy of: Scott SteadmanWindermere Real Estate (Draper).
Utilities
Natural Gas Connected
Electricity Connected
Sewer Connected
Sewer: Public
Water Connected
This data is updated on an hourly basis. Some properties which appear for sale on
this
website
may subsequently have sold and may no longer be available. If you need more information on this property
please email kris@bestutahrealestate.com with the MLS number 2067295.
PUBLISHER'S NOTICE: All real estate advertised herein is subject to the Federal Fair
Housing Act
and Utah Fair Housing Act,
which Acts make it illegal to make or publish any advertisement that indicates any
preference,
limitation, or discrimination based on race,
color, religion, sex, handicap, family status, or national origin.

