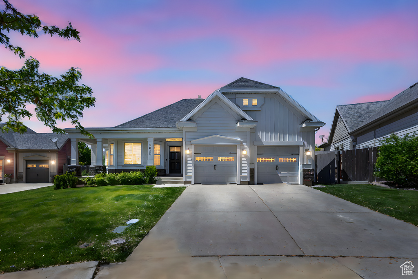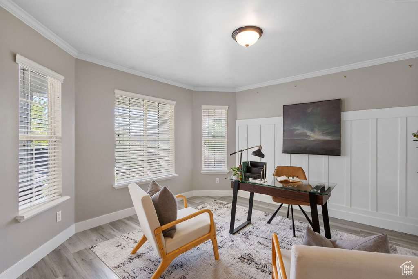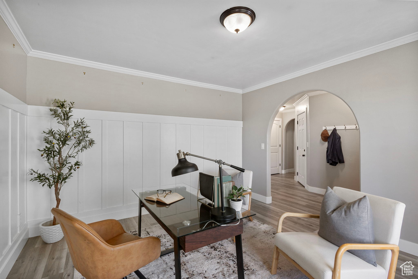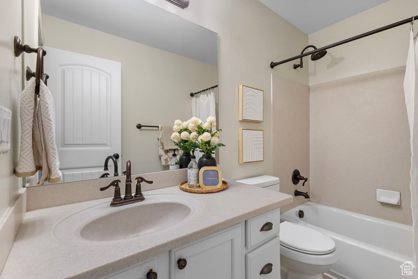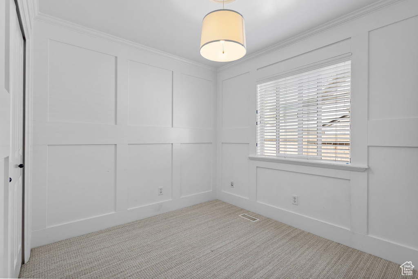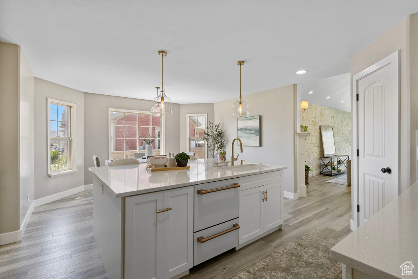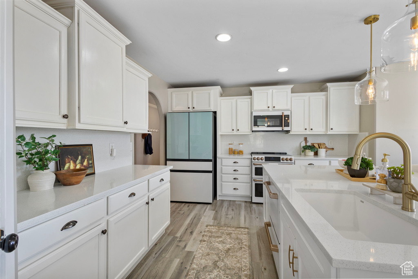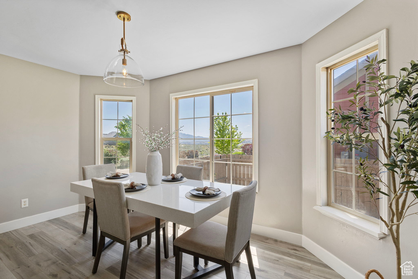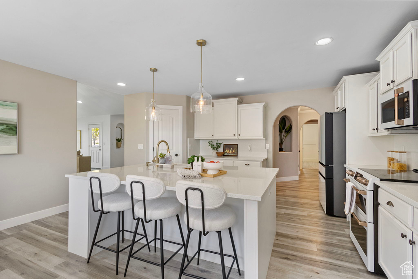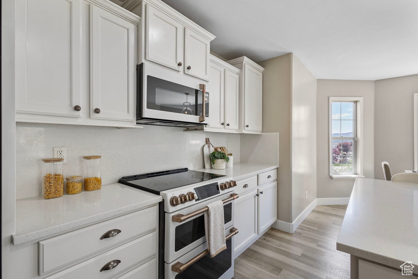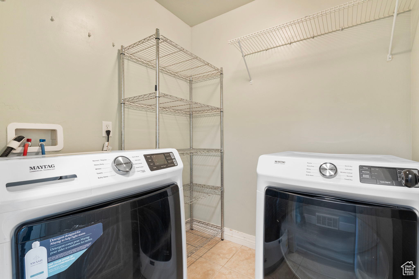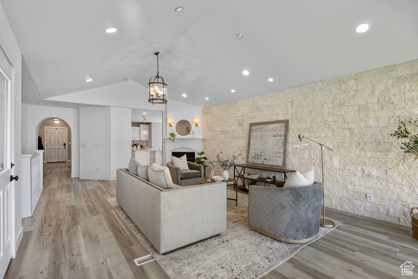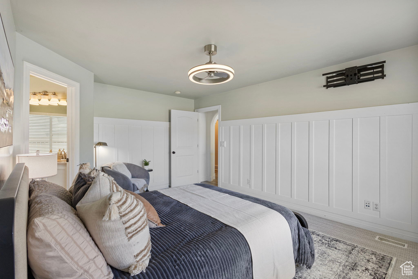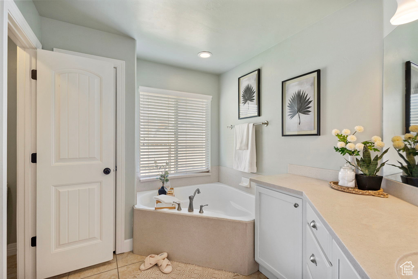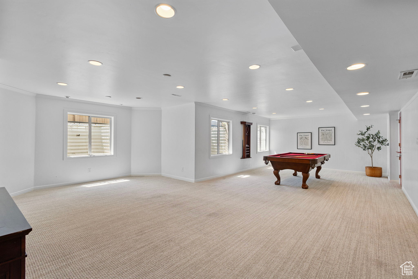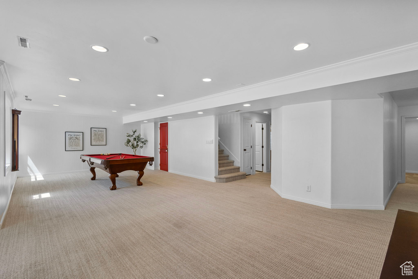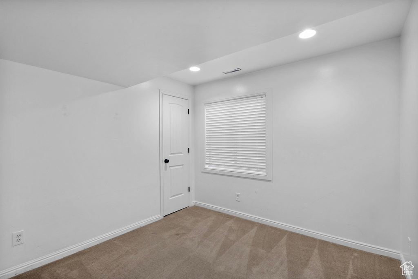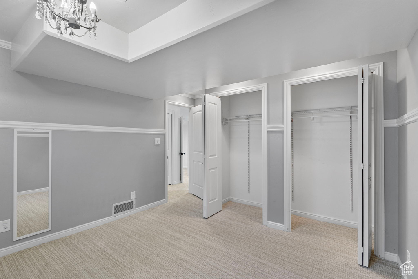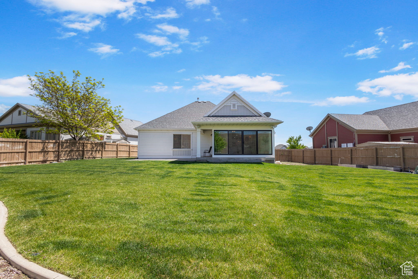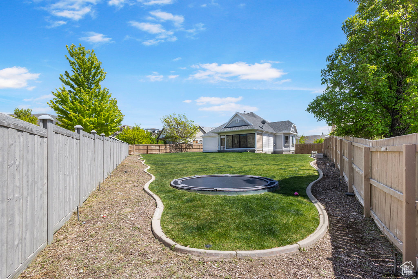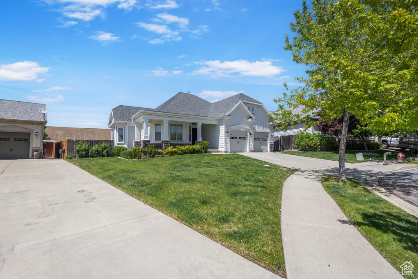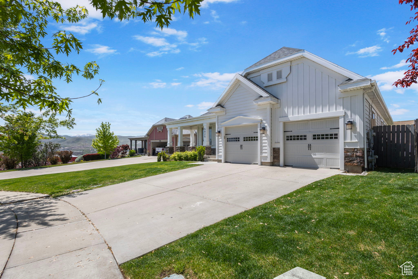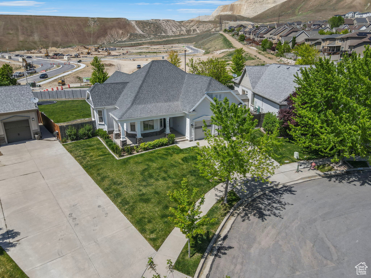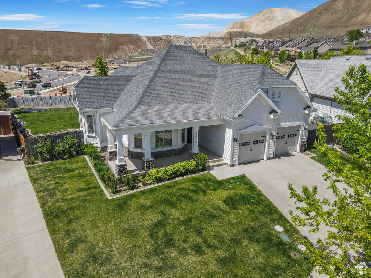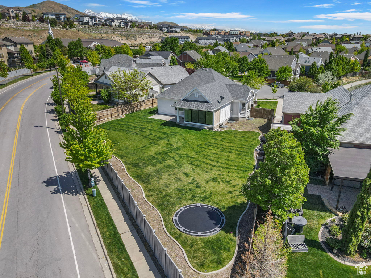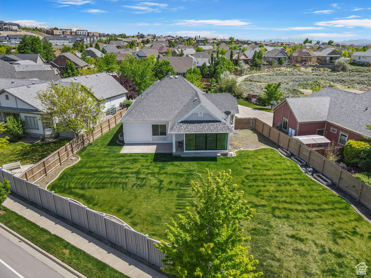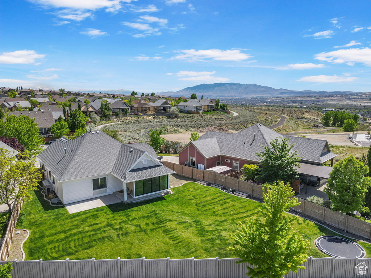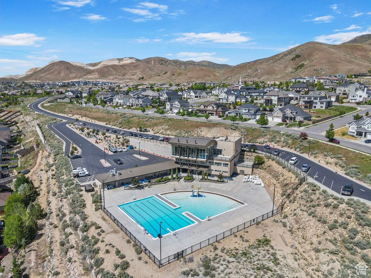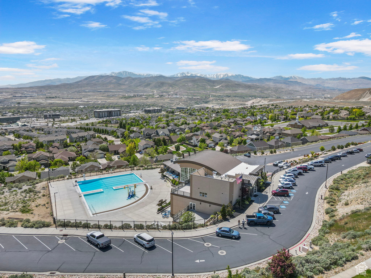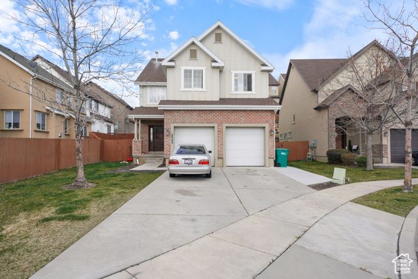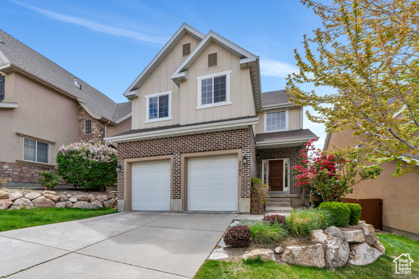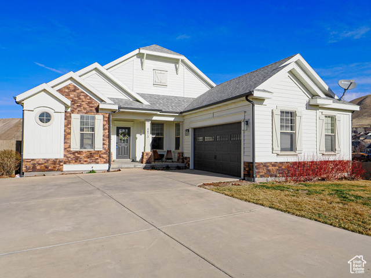
PROPERTY DETAILS
About This Property
This home for sale at 5025 N SHADY BEND LN Lehi, UT 84043 has been listed at $799,000 and has been on the market for 59 days.
Full Description
Property Highlights
- Come see your beautiful new home bathed in light in this quiet, scenic cul-de-sac in Lehis Traverse Mountain.
- The recently updated gourmet kitchen is sure to impress with its huge quartz island and new state-of-the-art Cafe appliances, including a fridge, microwave, double ovens, and two top-load dishwashers.
- A custom-made matching quartz table also stay with the home.
- The recently expanded living room boasts plenty of living space to gather with friends, a gorgeous natural stone-adorned accent wall, a gas fireplace, and newly added floor-to-ceiling windows with two sliding glass doors for a spectacular view of the mountains and access to the fully fenced landscaped yard with sprinkler system and in-ground trampoline.
- Newer carpet throughout.
- The bright and spacious basement also offers pleny of space to spread out.
Let me assist you on purchasing a house and get a FREE home Inspection!
General Information
-
Price
$799,000 20.0k
-
Days on Market
59
-
Area
Am Fork; Hlnd; Lehi; Saratog.
-
Total Bedrooms
5
-
Total Bathrooms
3
-
House Size
3538 Sq Ft
-
Neighborhood
-
Address
5025 N SHADY BEND LN Lehi, UT 84043
-
Listed By
Real Estate Essentials
-
HOA
YES
-
Lot Size
0.28
-
Price/sqft
225.83
-
Year Built
2006
-
MLS
2074150
-
Garage
2 car garage
-
Status
Active
-
City
-
Term Of Sale
Cash,Conventional,Exchange,VA Loan
Inclusions
- Dishwasher: Portable
- Dryer
- Microwave
- Range
- Refrigerator
- Washer
- Window Coverings
- Trampoline
Interior Features
- Bath: Primary
- Bath: Sep. Tub/Shower
- Closet: Walk-In
- Den/Office
- Disposal
- Great Room
- Kitchen: Updated
- Range/Oven: Free Stdng.
- Vaulted Ceilings
Exterior Features
- Lighting
- Patio: Covered
Building and Construction
- Roof: Asphalt
- Exterior: Lighting,Patio: Covered
- Construction: Asphalt,Clapboard/Masonite,Stone,Cement Siding
- Foundation Basement: d d
Garage and Parking
- Garage Type: Attached
- Garage Spaces: 2
Heating and Cooling
- Air Condition: Central Air
- Heating: Forced Air
HOA Dues Include
- Biking Trails
- Clubhouse
- Fitness Center
- Hiking Trails
- Picnic Area
- Playground
- Pool
- Snow Removal
- Tennis Court(s)
Land Description
- Curb & Gutter
- Fenced: Part
- Road: Paved
- Secluded Yard
- Sidewalks
- View: Mountain
- View: Valley
Price History
May 04, 2025
$799,000
Price decreased:
-$20,000
$225.83/sqft
May 03, 2025
$819,000
Price decreased:
-$30,000
$231.49/sqft
Apr 15, 2025
$849,000
Price decreased:
-$50,000
$239.97/sqft
Mar 31, 2025
$899,000
Just Listed
$254.10/sqft

LOVE THIS HOME?

Schedule a showing with a buyers agent

Kristopher
Larson
801-410-7917

Other Property Info
- Area: Am Fork; Hlnd; Lehi; Saratog.
- Zoning: Single-Family
- State: UT
- County: Utah
- This listing is courtesy of:: Kevin Wright Real Estate Essentials.
Utilities
Natural Gas Connected
Electricity Connected
Sewer Connected
Sewer: Public
Water Connected
Neighborhood Information
RIDGE
Lehi, UT
Located in the RIDGE neighborhood of Lehi
Nearby Schools
- Elementary: Traverse Mountain
- High School: Viewpoint Middle School
- Jr High: Viewpoint Middle School
- High School: Skyridge

This area is Car-Dependent - very few (if any) errands can be accomplished on foot. No nearby transit is available, with 0 nearby routes: 0 bus, 0 rail, 0 other. This area is Somewhat Bikeable - it's convenient to use a bike for a few trips.
This data is updated on an hourly basis. Some properties which appear for sale on
this
website
may subsequently have sold and may no longer be available. If you need more information on this property
please email kris@bestutahrealestate.com with the MLS number 2074150.
PUBLISHER'S NOTICE: All real estate advertised herein is subject to the Federal Fair
Housing Act
and Utah Fair Housing Act,
which Acts make it illegal to make or publish any advertisement that indicates any
preference,
limitation, or discrimination based on race,
color, religion, sex, handicap, family status, or national origin.

