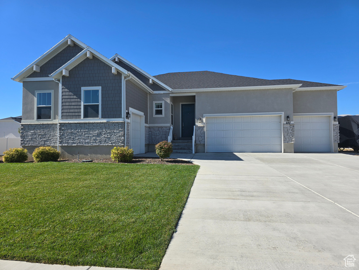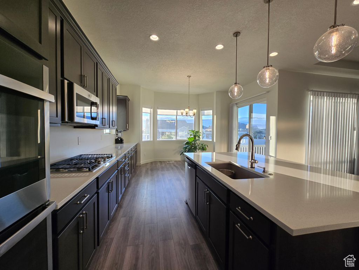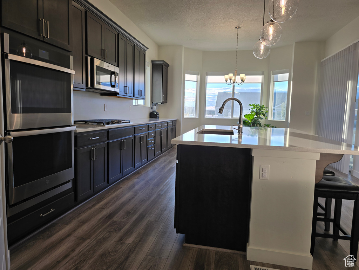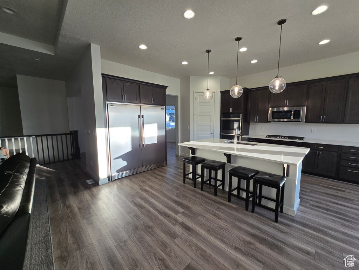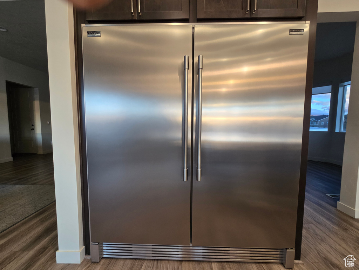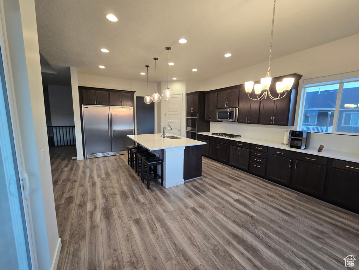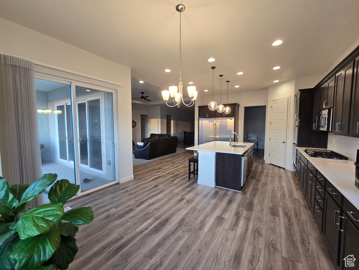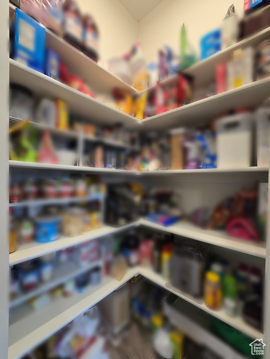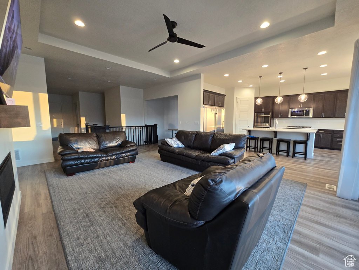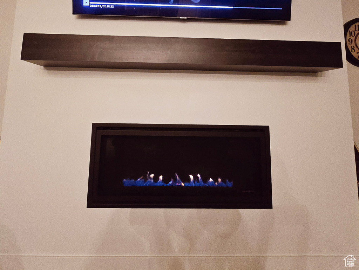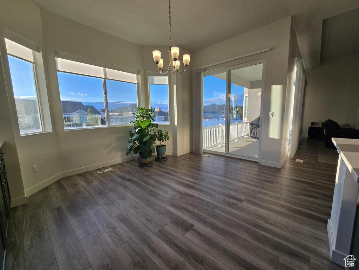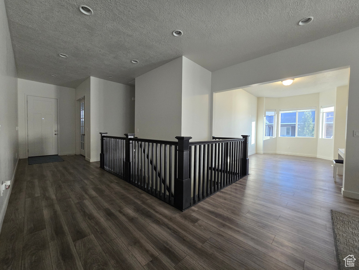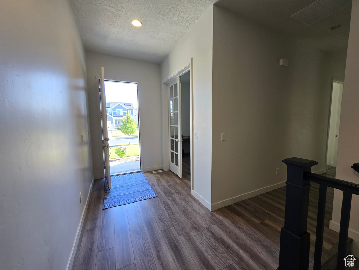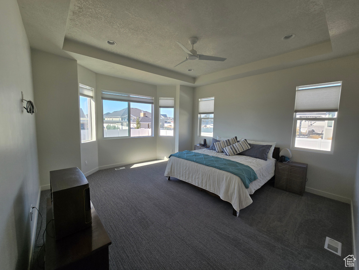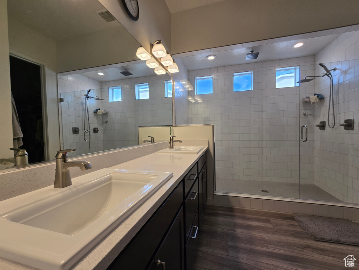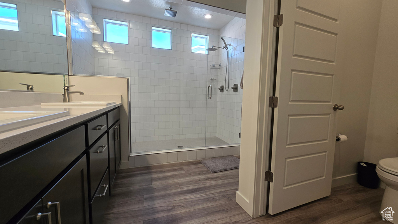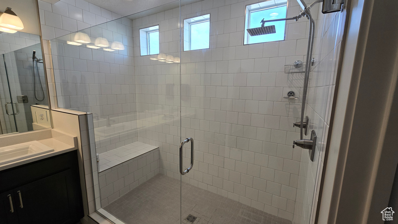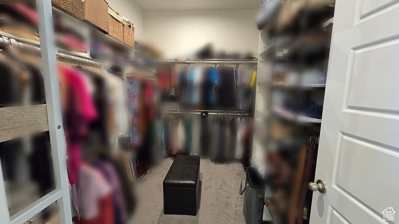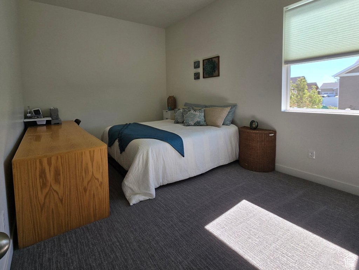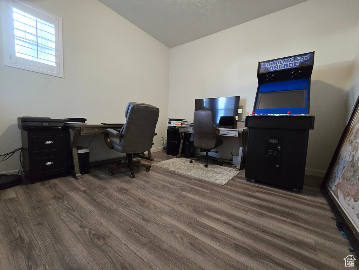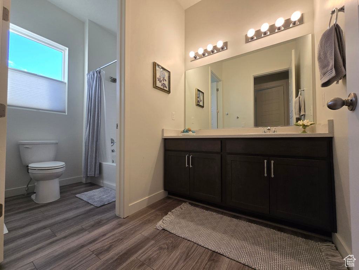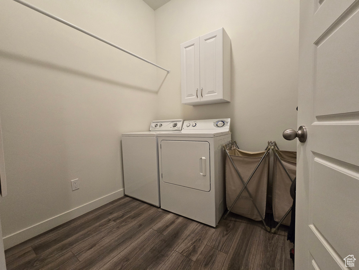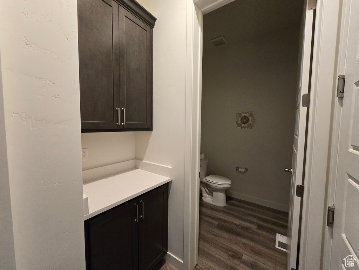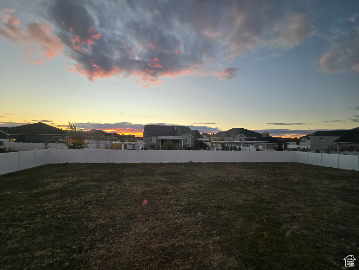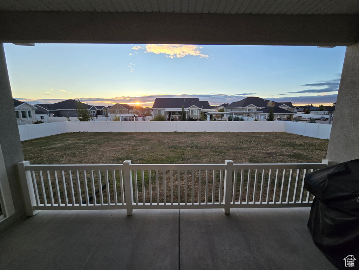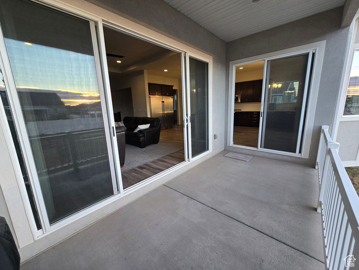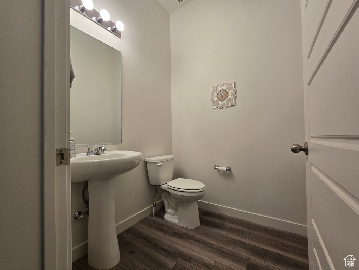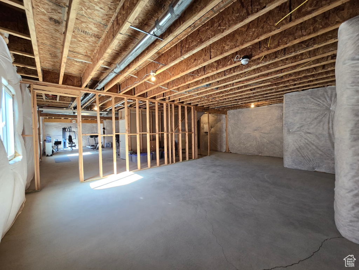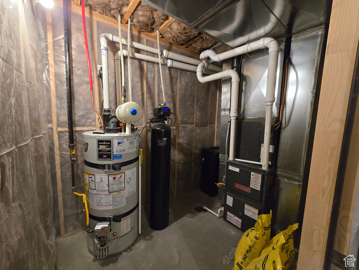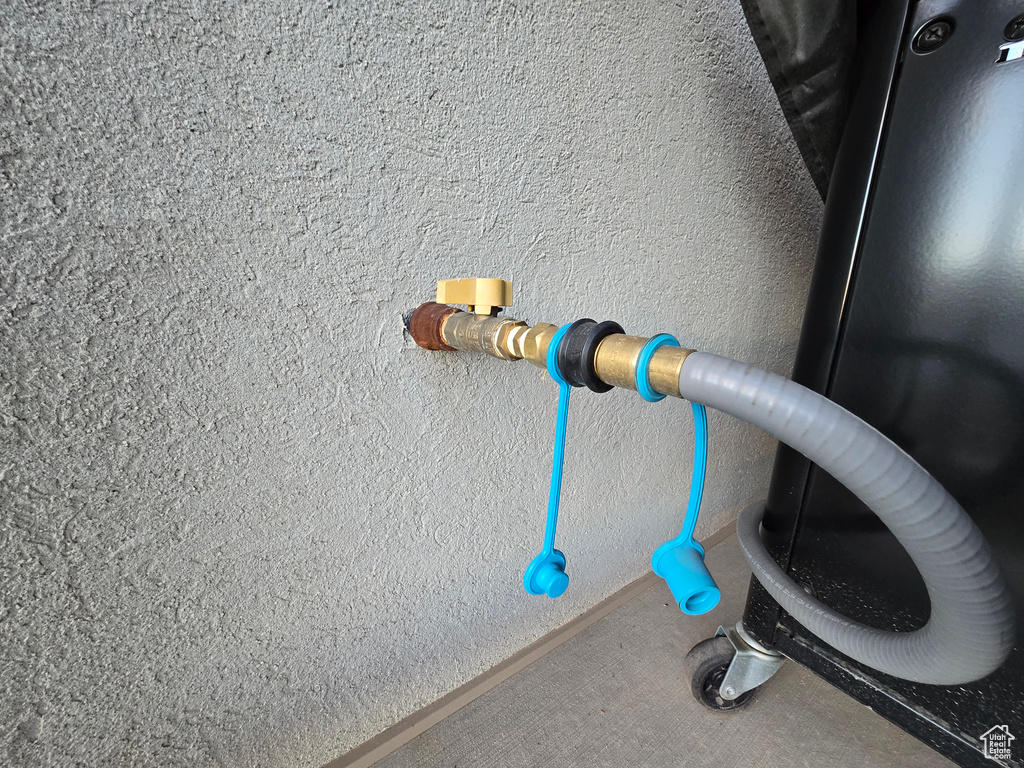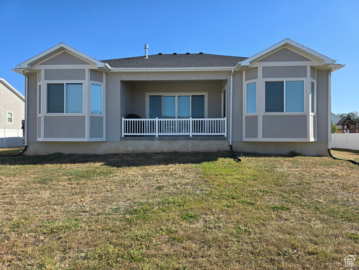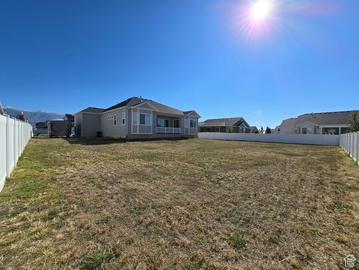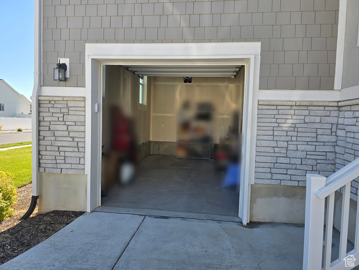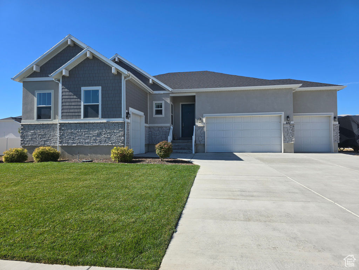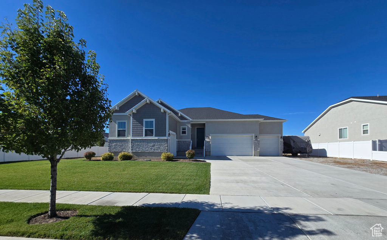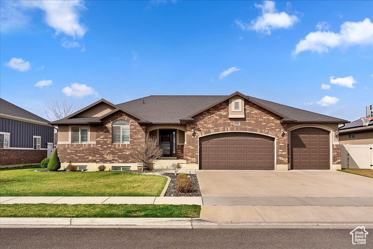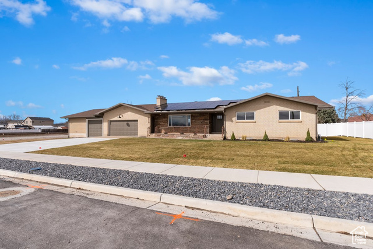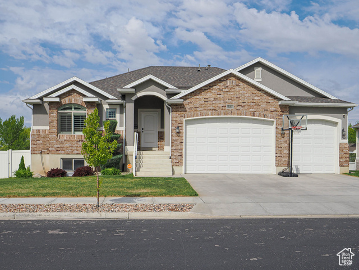
PROPERTY DETAILS
About This Property
This home for sale at 697 N 3275 W Layton, UT 84041 has been listed at $825,000 and has been on the market for 218 days.
Full Description
Property Highlights
- THIS IS A SPACIOUS, OPEN FLOOR PLAN, WITH BEAUTIFUL NATURAL LIGHTING!
- BASIC SPECS: -Custom built in 2020 -3 bedrooms -2. 5 baths -. 44 acre lot -2,440 SQ ft of living space on upper floor -2,440 SQ ft unfinished basement -10 ceilings throughout upper floor, 9 ceilings in basement KITCHEN: -Extra spacious kitchen area featuring tall, quiet close cabinets and large quiet close drawers -XL 65 wide Frigidaire Professional Series refrigerator/freezer ($6,000 upgrade) -GE smart home double ovens, w/Bluetooth/wi-fi smart app ($3,000 upgrade) -GE Profile 36 5 gas burner range ($2,000 upgrade) -Large 33 Elkay quartz/granite composite sink -Delta touch faucet with sprayer -Walk in corner pantry -Consentino quartz counter tops -Beautiful Norman kitchen and dining room smooth pull window shades -Kitchen dining area with bay window and large 70 sliding glass door to back patio, with sheer vertical window treatments.
- -Gorgeous sunset views FORMAL DINING ROOM: -Spacious formal dining room with large bay window FAMILY ROOM: -Spacious family room area -Electric fire place (remote control) -Ceiling fan (remote control & switch) -140 double sliding glass doors leading to back patio, with sheer vertical window treatments -Pan ceiling with LED can lights MASTER BEDROOM: -Extra spacious master bedroom -Large bay window -Two additional windows on opposite wall -Ceiling fan (remote control & switch) -HDMI/Cable connections for TV -Pan ceiling with can lights BEDROOM 2: -Walk in closet -King size bed will fit comfortably -One window -Norman window shades BEDROOM 3: -Can be used as office or bedroom -Double doors -Two windows -Wood slat window shades GARAGE: -4 car garage with extra high ceilings EXTERIOR FEATURES: -Fully landscaped front yard only -Automatic timed lights on porch and driveway -Covered back patio -Natural gas hook up on back patio for gas grill -Secondary water hose bib in front yard -Gravel RV pad on right side of home -Christmas lighting outlet in the 4th garage eaves OTHER FEATURES: -Water softener -Nest thermostat -In a culdesac -Full unfinished basement -Beautiful sunset views from Family Room and Kitchen -Hospital, fire department, schools, medical offices, dentist, grocery stores, Sams Club, post office, etc, all within half mile to 3 miles away.
Let me assist you on purchasing a house and get a FREE home Inspection!
General Information
-
Price
$825,000
-
Days on Market
218
-
Area
Kaysville; Fruit Heights; Layton
-
Total Bedrooms
3
-
Total Bathrooms
3
-
House Size
4840 Sq Ft
-
Address
697 N 3275 W Layton, UT 84041
-
Listed By
Intermountain Properties
-
HOA
NO
-
Lot Size
0.44
-
Price/sqft
170.45
-
Year Built
2020
-
MLS
2030957
-
Garage
4 car garage
-
Status
Active
-
City
-
Term Of Sale
Cash,Conventional
Inclusions
- Ceiling Fan
- Microwave
- Range
- Refrigerator
- Water Softener: Own
- Window Coverings
Interior Features
- Bath: Primary
- Bath: Sep. Tub/Shower
- Closet: Walk-In
- Disposal
- Oven: Double
- Oven: Gas
- Range: Gas
Exterior Features
- Bay Box Windows
- Double Pane Windows
- Sliding Glass Doors
- Patio: Open
Building and Construction
- Roof: Asphalt
- Exterior: Bay Box Windows,Double Pane Windows,Sliding Glass Doors,Patio: Open
- Construction: Clapboard/Masonite,Stone,Stucco
- Foundation Basement: d d
Garage and Parking
- Garage Type: Attached
- Garage Spaces: 4
Heating and Cooling
- Air Condition: Central Air
- Heating: Gas: Central
Land Description
- Cul-de-Sac
- Curb & Gutter
- Road: Paved
- Sidewalks
- Sprinkler: Auto-Full
- Terrain
- Flat
- View: Mountain
Price History
Oct 25, 2024
$825,000
Just Listed
$170.45/sqft

LOVE THIS HOME?

Schedule a showing with a buyers agent

Kristopher
Larson
801-410-7917

Other Property Info
- Area: Kaysville; Fruit Heights; Layton
- Zoning:
- State: UT
- County: Davis
- This listing is courtesy of:: Bryce Anderson Intermountain Properties.
Utilities
Natural Gas Connected
Electricity Connected
Sewer Connected
Sewer: Public
Water Connected
This data is updated on an hourly basis. Some properties which appear for sale on
this
website
may subsequently have sold and may no longer be available. If you need more information on this property
please email kris@bestutahrealestate.com with the MLS number 2030957.
PUBLISHER'S NOTICE: All real estate advertised herein is subject to the Federal Fair
Housing Act
and Utah Fair Housing Act,
which Acts make it illegal to make or publish any advertisement that indicates any
preference,
limitation, or discrimination based on race,
color, religion, sex, handicap, family status, or national origin.

