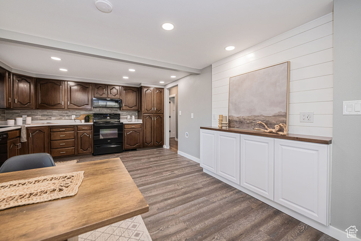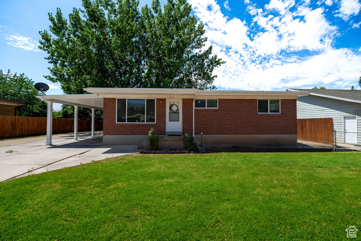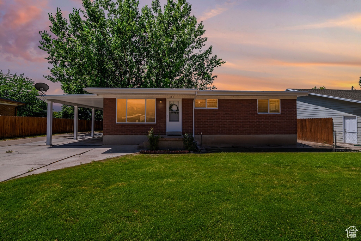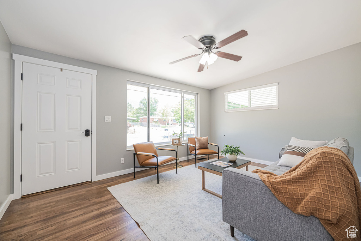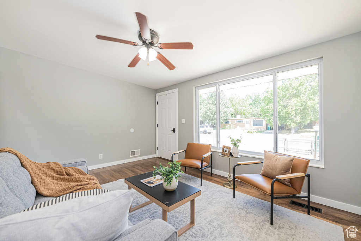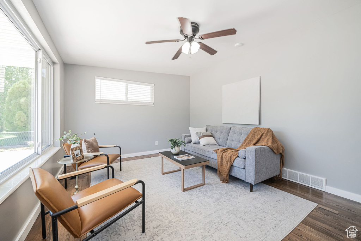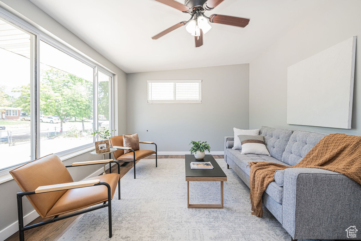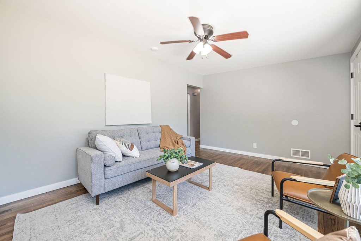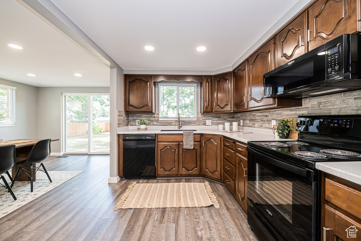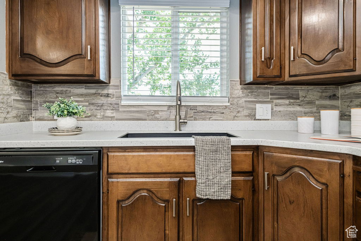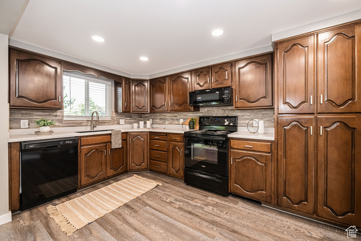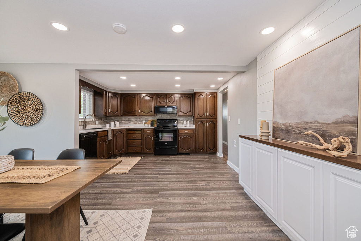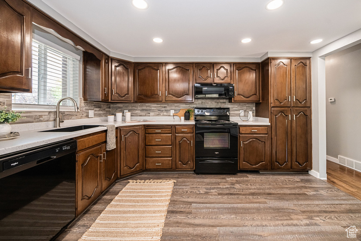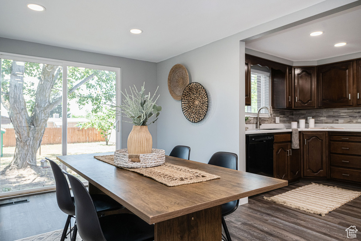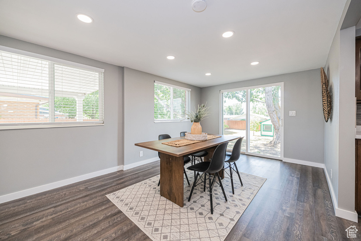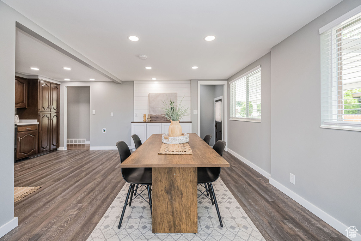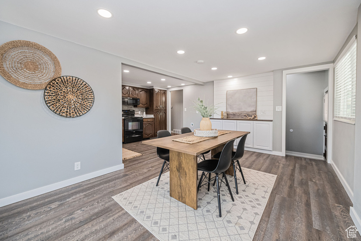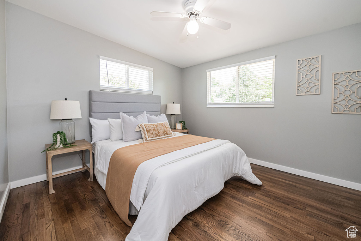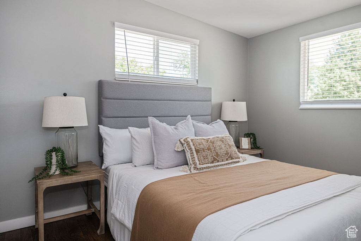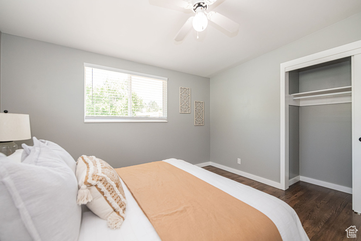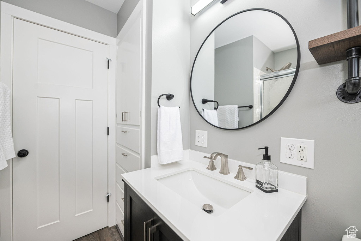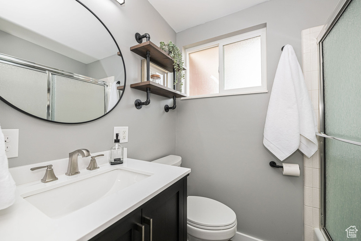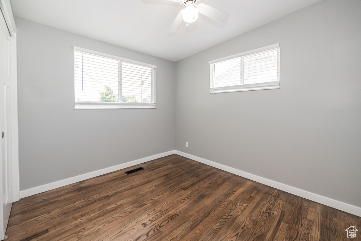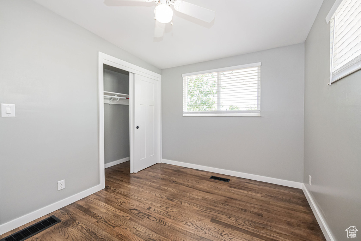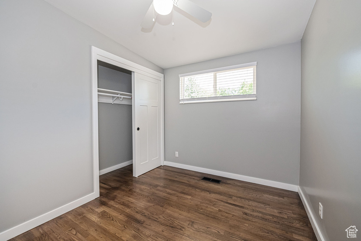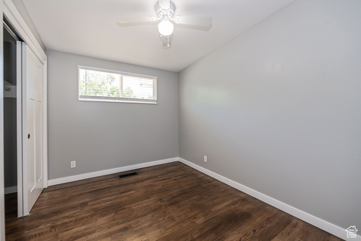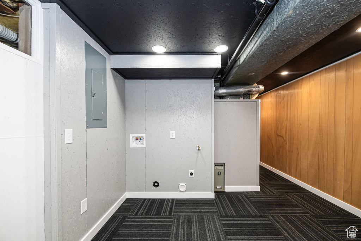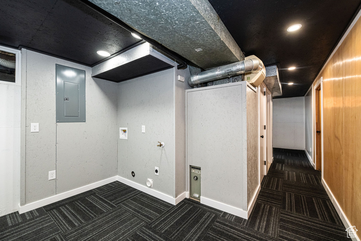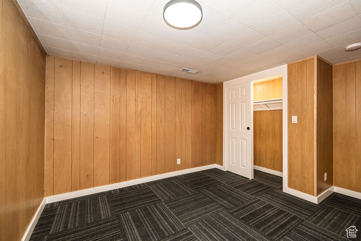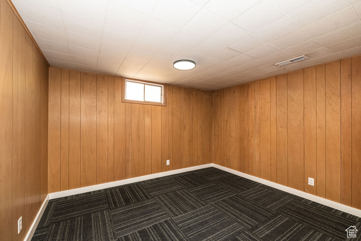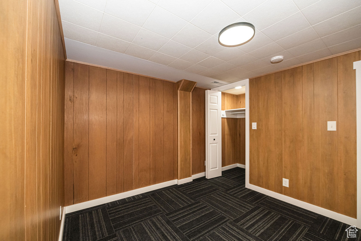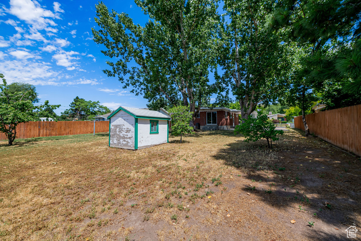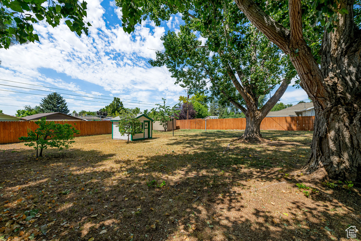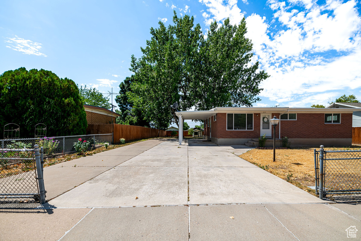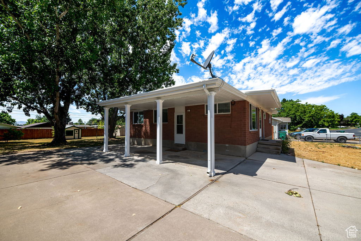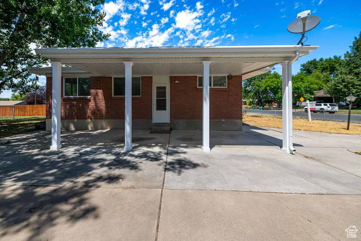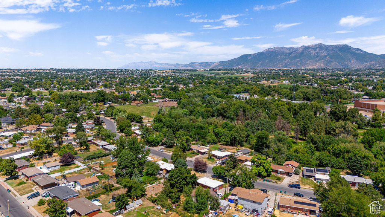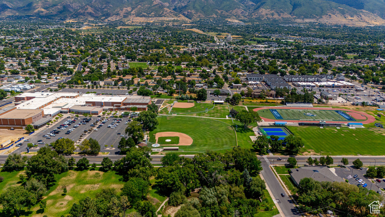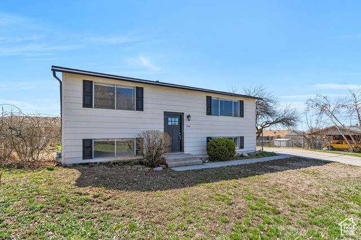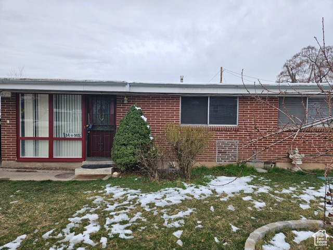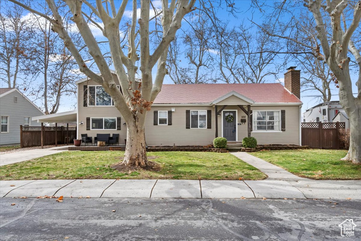
PROPERTY DETAILS
View Virtual Tour
The home for sale at 229 HAWTHORNE DR Layton, UT 84041 has been listed at $464,000 and has been on the market for 75 days.
***Passed FHA Inspection already & Appraised OVER asking price!!!*** You wont want to miss this Stunning Remodeled Rambler on a Quarter Acre Lot! The Main Level has New Windows, Professionally Refinished Harwood Flooring in the Living Room & Bedrooms & Brand New LVP in the Kitchen & Bathroom. The Kitchen Features Beautiful Dark Wood Cabinets, with New Countertops, Sink, Oven/Stove, Dishwasher & Backsplash! All New Can Lighting over the Kitchen & Dining Room make it so Bright & Inviting. Fresh Paint throughout, NEW Interior Doors, Trim & Matching Hardware. Even the Closets have been Meticulously Painted, New Shelving, New Hang Bars & Lighting. The Full Bathroom has been done with Black Hardware for a Modern, Beautiful Finish. Downstairs is also all New Paint, Flooring & Can Lighting. The Side Door gives Direct Access to the Basement, so would be Great for Live In Family, Roommates, etc. The Backyard is Fenced, with Fruit Trees, including Cherries & Plums, & Mature Trees Creating a Shady, Peaceful Environment! Other Pluses Include New Soffit & Fascia, Gutters & New Water Heater. No Detail was Spared, this Home is Truly Stunning , Come See it at one of our Open Houses or Schedule your Private Showing Today!
Let me assist you on purchasing a house and get a FREE home Inspection!
General Information
-
Price
$464,000
-
Days on Market
75
-
Area
Kaysville; Fruit Heights; Layton
-
Total Bedrooms
6
-
Total Bathrooms
2
-
House Size
2059 Sq Ft
-
Neighborhood
-
Address
229 HAWTHORNE DR Layton, UT 84041
-
HOA
NO
-
Lot Size
0.26
-
Price/sqft
225.35
-
Year Built
1959
-
MLS
2061532
-
Status
Under Contract
-
City
-
Term Of Sale
Cash,Conventional,FHA,VA Loan
Inclusions
- Ceiling Fan
- Microwave
- Range
- Storage Shed(s)
Interior Features
- Den/Office
- Disposal
- Floor Drains
- Kitchen: Updated
- Range/Oven: Built-In
Exterior Features
- Basement Entrance
- Double Pane Windows
- Storm Doors
- Walkout
Building and Construction
- Roof: Asphalt
- Exterior: Basement Entrance,Double Pane Windows,Storm Doors,Walkout
- Construction: Brick
- Foundation Basement: d d
Garage and Parking
- Garage Type: No
- Garage Spaces: 0
- Carport: 1
Heating and Cooling
- Air Condition: Central Air
- Heating: Forced Air,Gas: Central
Land Description
- Fenced: Full
- Road: Paved
- Sidewalks
- Sprinkler: Auto-Full
- View: Mountain
Price History
Mar 13, 2025
$464,000
Just Listed
$225.35/sqft

LOVE THIS HOME?

Schedule a showing or ask a question.

Kristopher
Larson
801-410-7917

Schools
- Highschool: Layton
- Jr High: Central Davis
- Intermediate: Central Davis
- Elementary: Crestview

Some errands can be accomplished on foot. Some Transit available, with 5 nearby routes: 4 bus, 1 rail, 0 other. This area is Bikeable - it's convenient to use a bike for trips.
Other Property Info
- Area: Kaysville; Fruit Heights; Layton
- Zoning: Single-Family
- State: UT
- County: Davis
- This listing is courtesy of: Darby WattsReal Broker, LLC. 801-668-0825.
Utilities
Natural Gas Connected
Electricity Connected
Sewer Connected
Sewer: Public
Water Connected
This data is updated on an hourly basis. Some properties which appear for sale on
this
website
may subsequently have sold and may no longer be available. If you need more information on this property
please email kris@bestutahrealestate.com with the MLS number 2061532.
PUBLISHER'S NOTICE: All real estate advertised herein is subject to the Federal Fair
Housing Act
and Utah Fair Housing Act,
which Acts make it illegal to make or publish any advertisement that indicates any
preference,
limitation, or discrimination based on race,
color, religion, sex, handicap, family status, or national origin.

