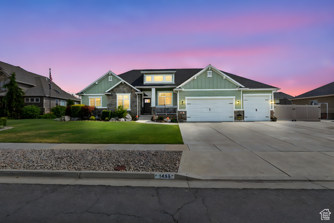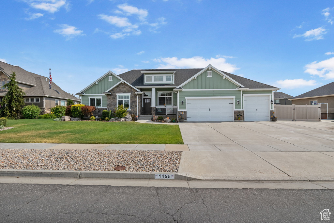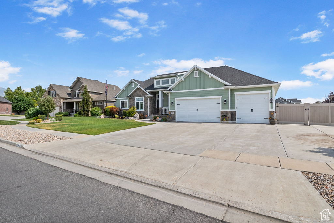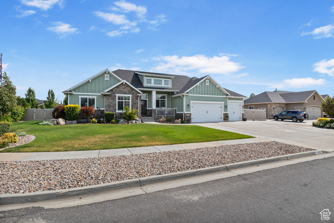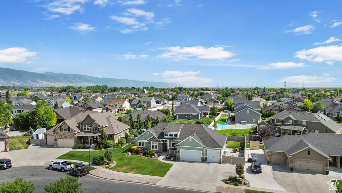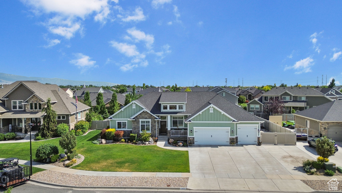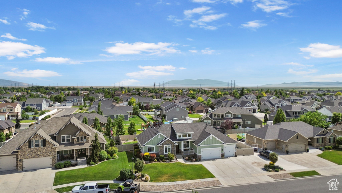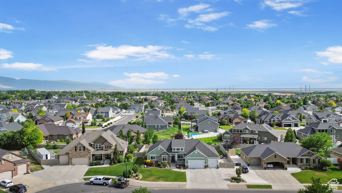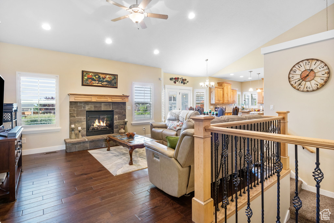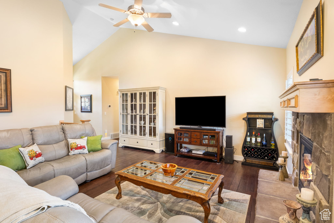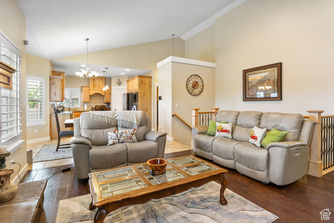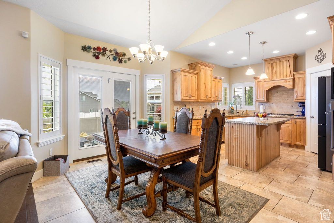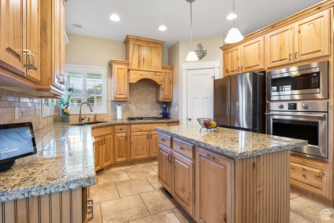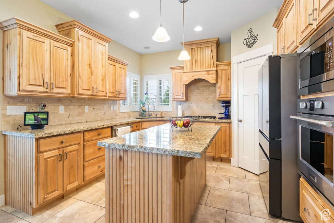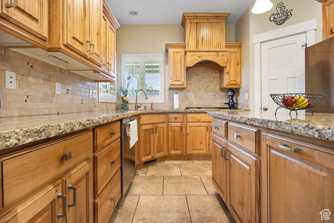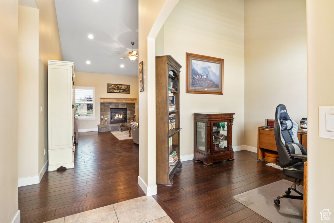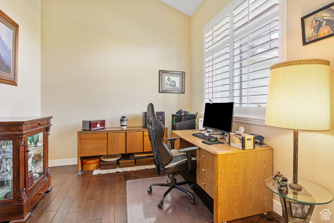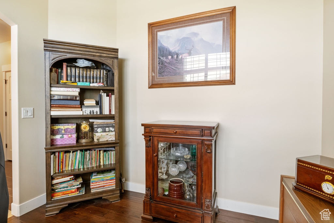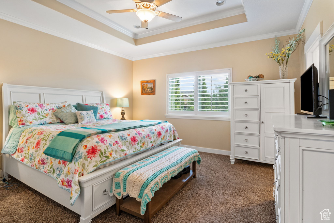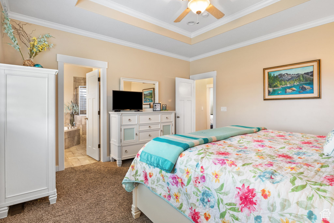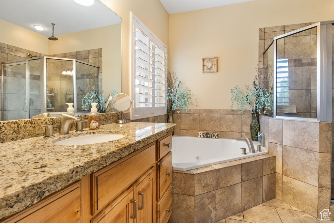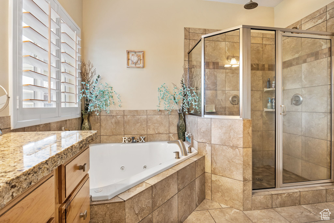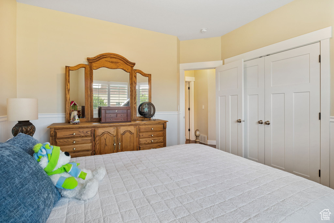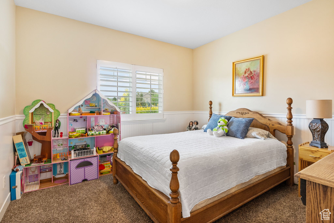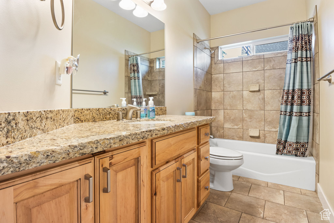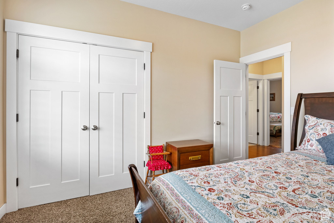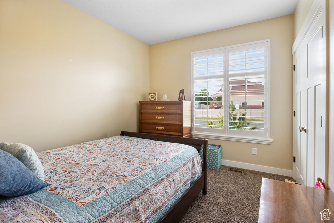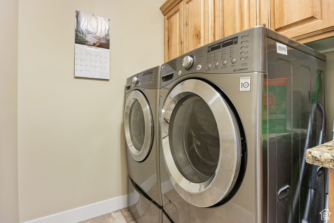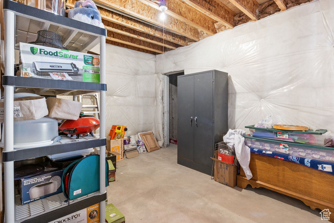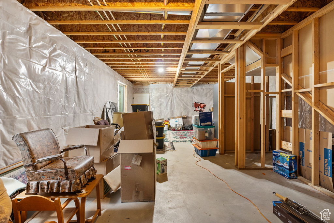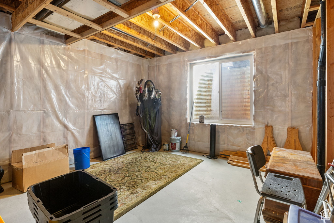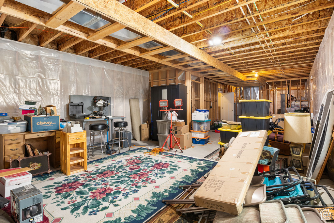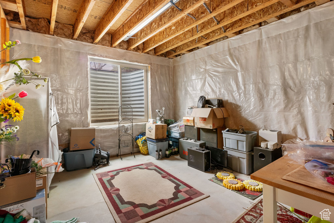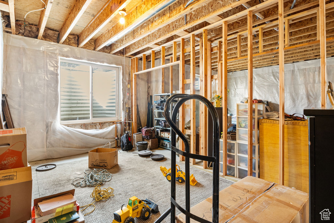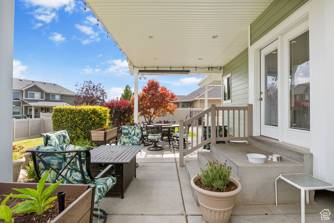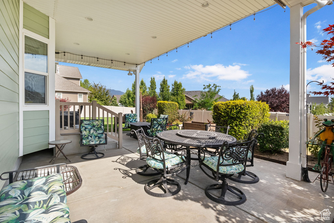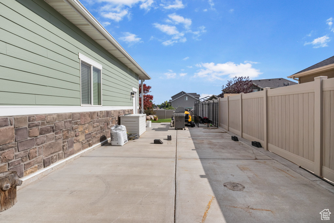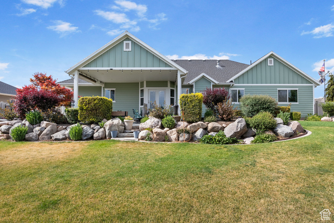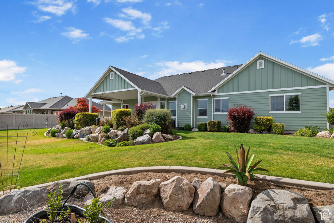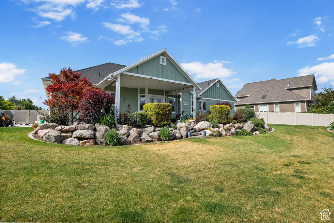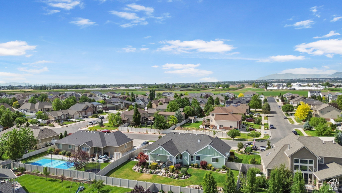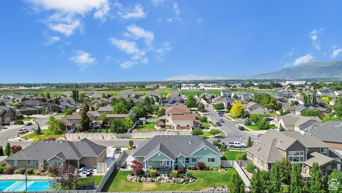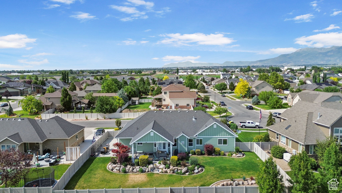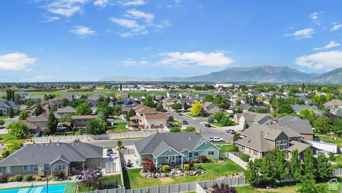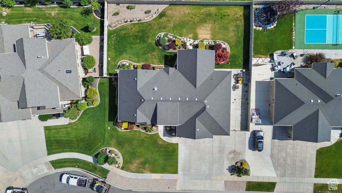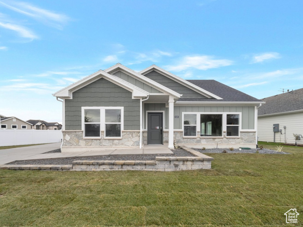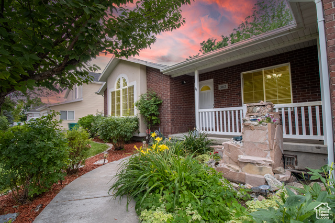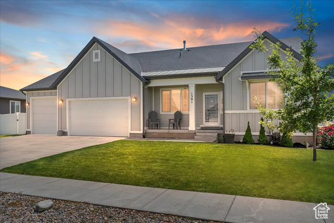
PROPERTY DETAILS
View Virtual Tour
About This Property
This home for sale at 1455 W 600 S Layton, UT 84041 has been listed at $765,000 and has been on the market for 31 days.
Full Description
Property Highlights
- From the moment you arrive, the eye-catching curb appeal sets the tone, featuring meticulous landscaping, a durable Hardie board and stone exterior, and a charming covered front porch that looks like it belongs in Home & Garden magazine.
- Inside, youre greeted by a welcoming entryway that flows into a flexible front room ideal as a formal living space or home office.
- The home boasts soaring vaulted ceilings and a spacious open-concept layout, blending living, dining, and kitchen areas seamlessly.
- The kitchen is a chefs delight, complete with granite countertops, upgraded cabinetry, and newer high-end appliances-including a Frigidaire Pro microwave & oven, and a Samsung refrigerator and dishwasher.
- The primary suite is a true retreat, offering a generous walk-in closet and a luxurious ensuite bathroom with granite counters, a jetted tub, and a separate shower.
- Step outside onto the large covered deck-perfect for summer barbecues, morning coffee, or quiet evenings.
Let me assist you on purchasing a house and get a FREE home Inspection!
General Information
-
Price
$765,000
-
Days on Market
31
-
Area
Kaysville; Fruit Heights; Layton
-
Total Bedrooms
3
-
Total Bathrooms
3
-
House Size
3600 Sq Ft
-
Neighborhood
-
Address
1455 W 600 S Layton, UT 84041
-
Listed By
RANLife Real Estate Inc
-
HOA
NO
-
Lot Size
0.31
-
Price/sqft
212.50
-
Year Built
2011
-
MLS
2096129
-
Garage
4 car garage
-
Status
Under Contract
-
City
-
Term Of Sale
Cash,Conventional,FHA,VA Loan
Inclusions
- Ceiling Fan
- Dryer
- Fireplace Insert
- Microwave
- Range
- Range Hood
- Refrigerator
- Washer
- Water Softener: Own
- Window Coverings
- Smart Thermostat(s)
Interior Features
- Alarm: Fire
- Alarm: Security
- Bath: Primary
- Bath: Sep. Tub/Shower
- Central Vacuum
- Closet: Walk-In
- Den/Office
- Disposal
- Floor Drains
- Gas Log
- Jetted Tub
- Oven: Wall
- Range: Countertop
- Range: Gas
- Range/Oven: Built-In
- Vaulted Ceilings
- Granite Countertops
Exterior Features
- Basement Entrance
- Double Pane Windows
- Entry (Foyer)
- Lighting
- Patio: Covered
- Walkout
Building and Construction
- Roof: Asphalt,Pitched
- Exterior: Basement Entrance,Double Pane Windows,Entry (Foyer),Lighting,Patio: Covered,Walkout
- Construction: Stone,Cement Siding
- Foundation Basement:
Garage and Parking
- Garage Type: Attached
- Garage Spaces: 4
Heating and Cooling
- Air Condition: Central Air
- Heating: Gas: Central,>= 95% efficiency
Land Description
- Curb & Gutter
- Fenced: Full
- Road: Paved
- Secluded Yard
- Sidewalks
- Sprinkler: Auto-Full
- Terrain
- Flat
- Terrain: Grad Slope
- View: Mountain
Price History
Aug 01, 2025
$765,000
Just Listed
$212.50/sqft
Mortgage Calculator
Estimated Monthly Payment
Neighborhood Information
PHESANT PLACE
Layton, UT
Located in the PHESANT PLACE neighborhood of Layton
Nearby Schools
- Elementary: Sunburst Elementary
- High School: Shoreline Jr High
- Jr High: Shoreline Jr High
- High School: Layton

This area is Car-Dependent - very few (if any) errands can be accomplished on foot. Some Transit available, with 1 nearby routes: 1 bus, 0 rail, 0 other. This area is Somewhat Bikeable - it's convenient to use a bike for a few trips.
Other Property Info
- Area: Kaysville; Fruit Heights; Layton
- Zoning: Single-Family
- State: UT
- County: Davis
- This listing is courtesy of:: Kristilyn Farr RANLife Real Estate Inc.
801-478-4545.
Utilities
Natural Gas Connected
Electricity Connected
Sewer Connected
Sewer: Public
Water Connected
Based on information from UtahRealEstate.com as of 2025-07-02 12:55:04. All data, including all measurements and calculations of area, is obtained from various sources and has not been, and will not be, verified by broker or the MLS. All information should be independently reviewed and verified for accuracy. Properties may or may not be listed by the office/agent presenting the information. IDX information is provided exclusively for consumers’ personal, non-commercial use, and may not be used for any purpose other than to identify prospective properties consumers may be interested in purchasing.
Housing Act and Utah Fair Housing Act, which Acts make it illegal to make or publish any advertisement that indicates any preference, limitation, or discrimination based on race, color, religion, sex, handicap, family status, or national origin.

