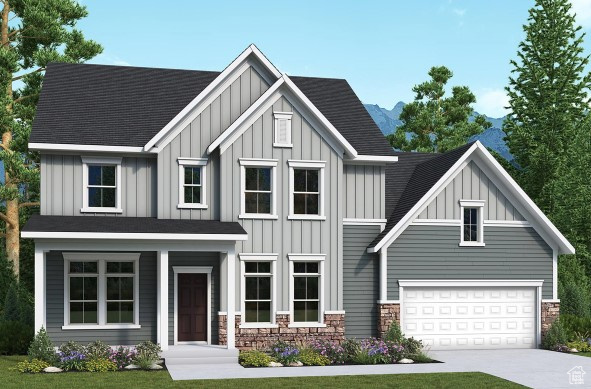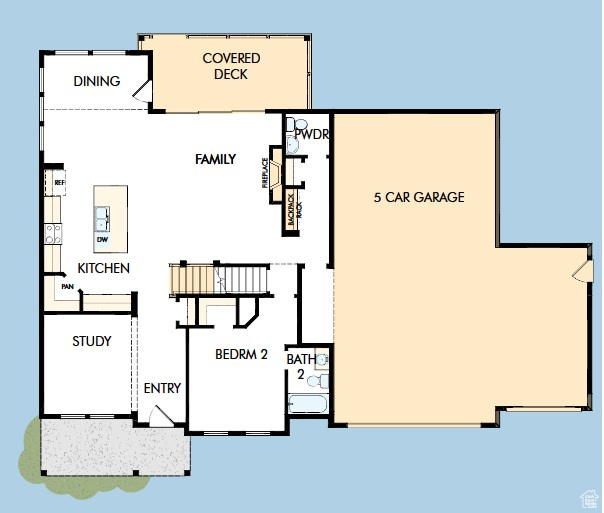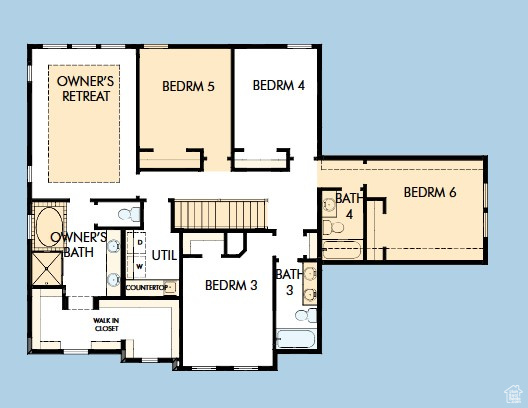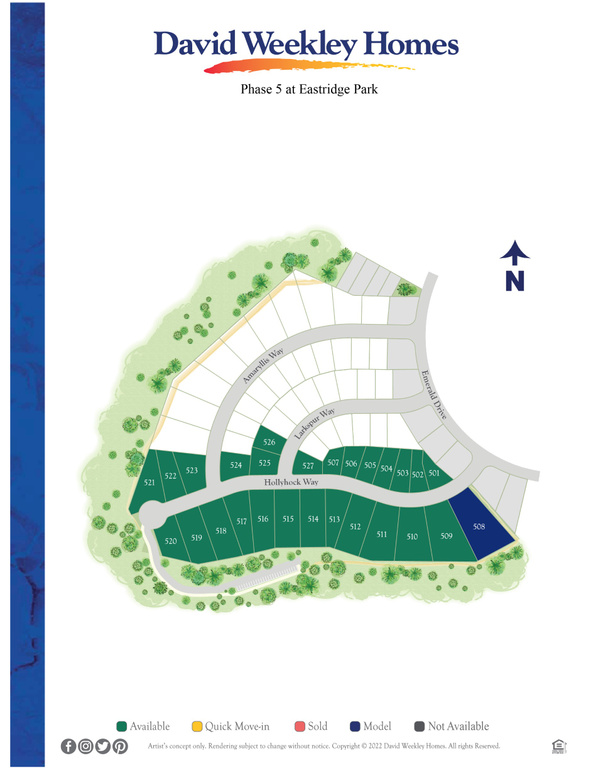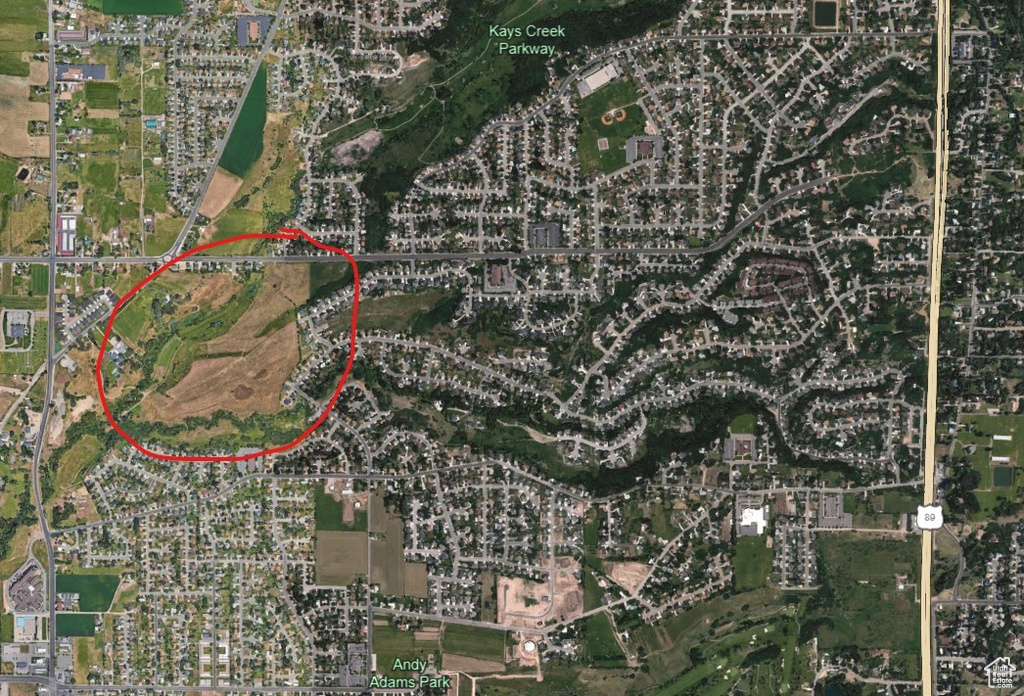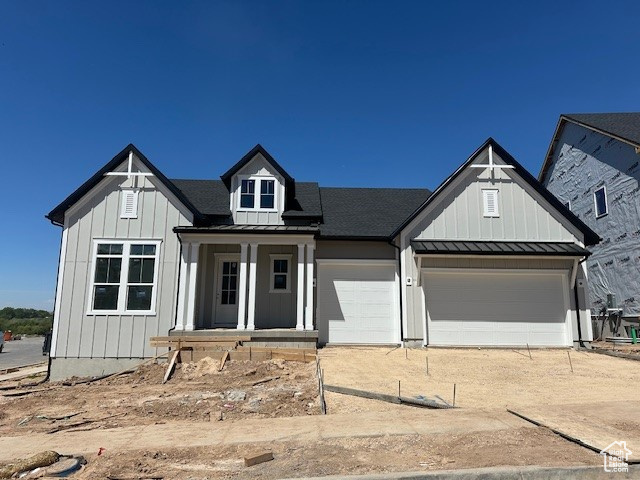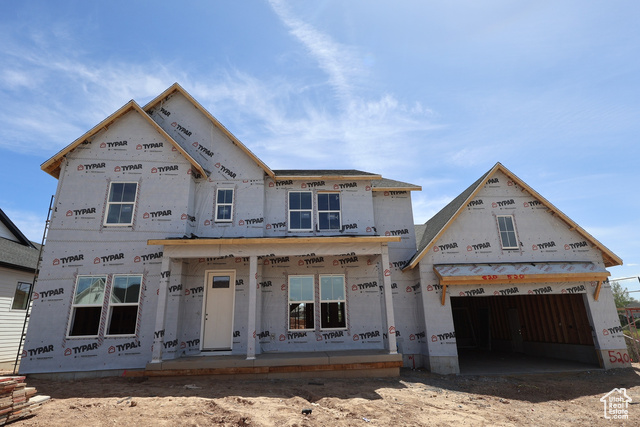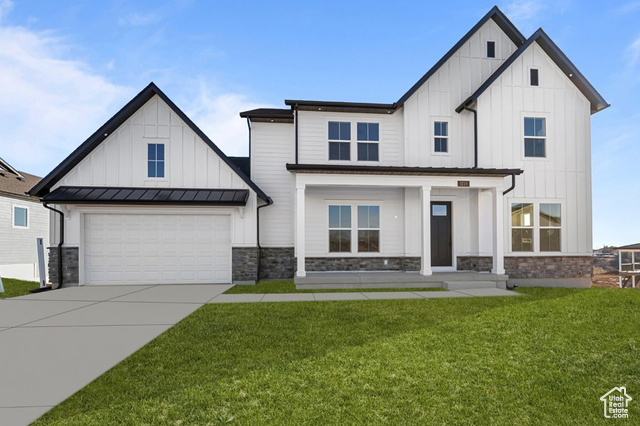
PROPERTY DETAILS
About This Property
This home for sale at 1202 E HOLLYHOCK WAY Layton, UT 84040 has been listed at $1,078,877 and has been on the market for 162 days.
Full Description
Property Highlights
- Views, views, views!
- This stunning and spacious home boasts 9-foot ceilings on the main level with over-sized windows galore to capture panoramic views.
- The gourmet kitchen is a chefs dream, featuring cabinets to the ceiling, 36-inch gas cooktop, built-in wall oven, quartz countertops, and an 8-foot island ideal for meal prep and entertaining.
- Relax and unwind in the tranquil Owners Retreat with a spa-like bathroom.
- Imagine the future gatherings and memories youll make with an additional 2,544 square feet of unfinished space in the bright and spacious walk-out basement.
- The unfinished basement features 9-foot ceilings, plus a walk out to your incredible backyard.
Let me assist you on purchasing a house and get a FREE home Inspection!
General Information
-
Price
$1,078,877
-
Days on Market
162
-
Area
Kaysville; Fruit Heights; Layton
-
Total Bedrooms
4
-
Total Bathrooms
3
-
House Size
5088 Sq Ft
-
Neighborhood
-
Address
1202 E HOLLYHOCK WAY Layton, UT 84040
-
Listed By
Weekley Homes, LLC
-
HOA
NO
-
Lot Size
0.38
-
Price/sqft
212.04
-
Year Built
2025
-
MLS
2056708
-
Garage
3 car garage
-
Status
Under Contract
-
City
-
Term Of Sale
Cash,Conventional,FHA,VA Loan
Inclusions
- Microwave
- Range
- Range Hood
Interior Features
- Bar: Wet
- Bath: Sep. Tub/Shower
- Closet: Walk-In
- Den/Office
- Disposal
- Oven: Wall
- Range: Gas
Exterior Features
- Deck; Covered
- Double Pane Windows
- Entry (Foyer)
- Patio: Covered
Building and Construction
- Roof: Asphalt
- Exterior: Deck; Covered,Double Pane Windows,Entry (Foyer),Patio: Covered
- Construction: Asphalt,Brick,Cement Siding
- Foundation Basement: d d
Garage and Parking
- Garage Type: Attached
- Garage Spaces: 3
Heating and Cooling
- Air Condition: Central Air
- Heating: Gas: Central,>= 95% efficiency
Land Description
- Sprinkler: Auto-Part
- Terrain: Hilly
- View: Lake
- View: Mountain
Price History
Mar 11, 2025
$1,078,877
Price increased:
$78,887
$212.04/sqft
Jan 04, 2025
$999,990
Just Listed
$196.54/sqft

LOVE THIS HOME?

Schedule a showing with a buyers agent

Kristopher
Larson
801-410-7917

Other Property Info
- Area: Kaysville; Fruit Heights; Layton
- Zoning: Single-Family
- State: UT
- County: Davis
- This listing is courtesy of:: Mark G Chapman Weekley Homes, LLC.
801-810-2624.
Utilities
Natural Gas Connected
Electricity Connected
Sewer Connected
Water Connected
Neighborhood Information
EASTRIDGE PARK
Layton, UT
Located in the EASTRIDGE PARK neighborhood of Layton
Nearby Schools
- Elementary: Adams
- High School: North Layton
- Jr High: North Layton
- High School: Northridge

This area is Car-Dependent - very few (if any) errands can be accomplished on foot. No nearby transit is available, with 0 nearby routes: 0 bus, 0 rail, 0 other. This area is Somewhat Bikeable - it's convenient to use a bike for a few trips.
Based on information from UtahRealEstate.com as of 2025-01-04 11:09:52. All data, including all measurements and calculations of area, is obtained from various sources and has not been, and will not be, verified by broker or the MLS. All information should be independently reviewed and verified for accuracy. Properties may or may not be listed by the office/agent presenting the information. IDX information is provided exclusively for consumers’ personal, non-commercial use, and may not be used for any purpose other than to identify prospective properties consumers may be interested in purchasing.
Housing Act and Utah Fair Housing Act, which Acts make it illegal to make or publish any advertisement that indicates any preference, limitation, or discrimination based on race, color, religion, sex, handicap, family status, or national origin.

