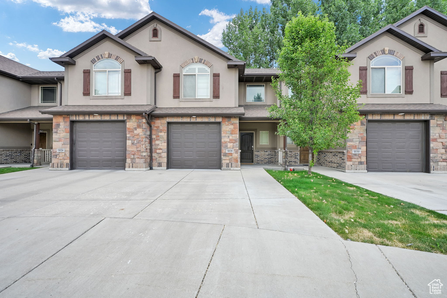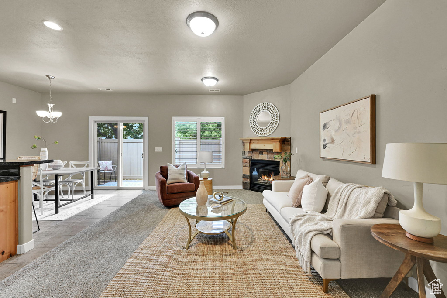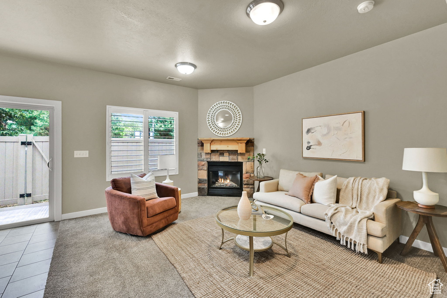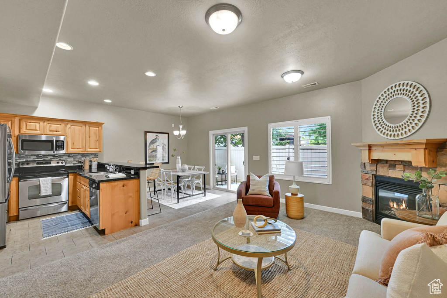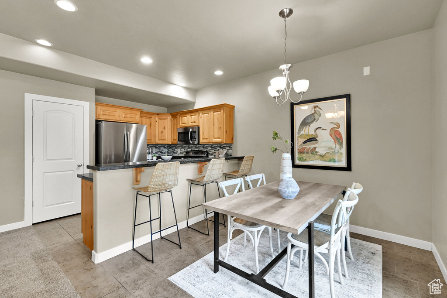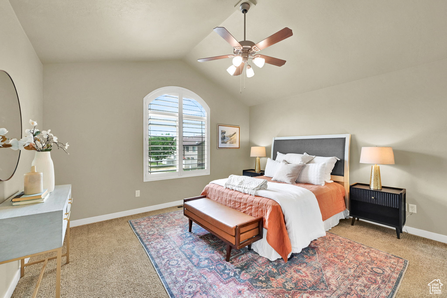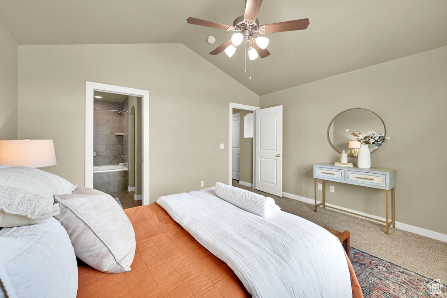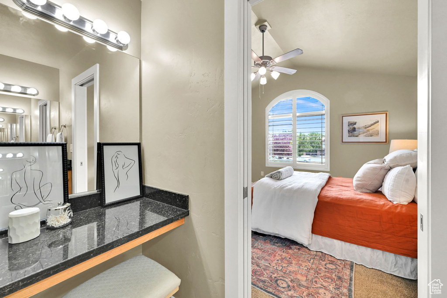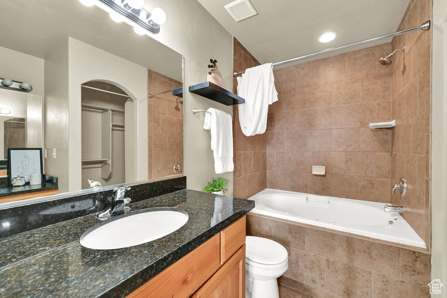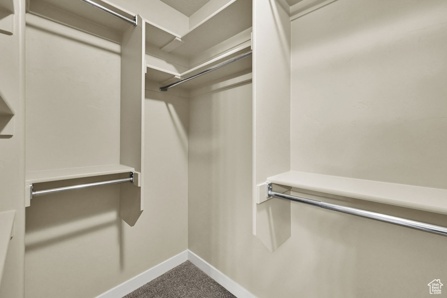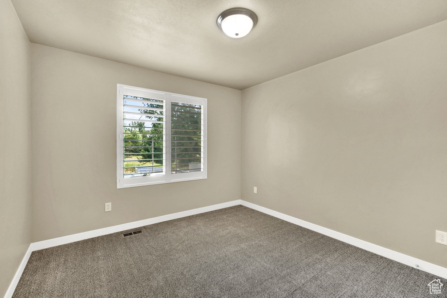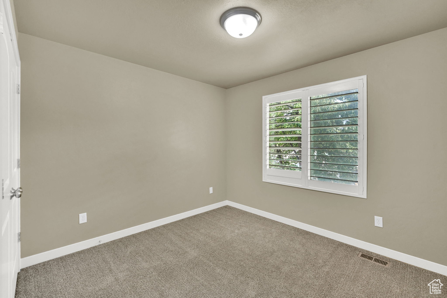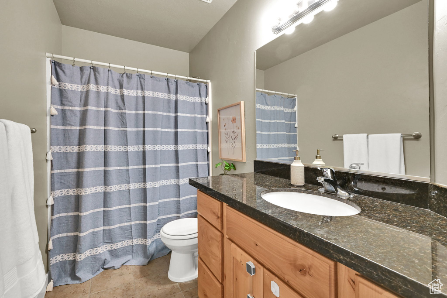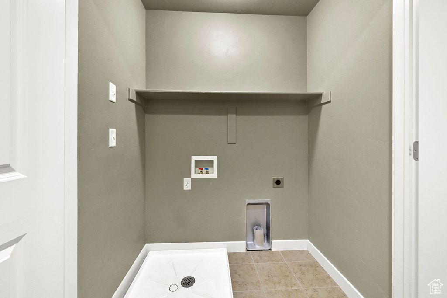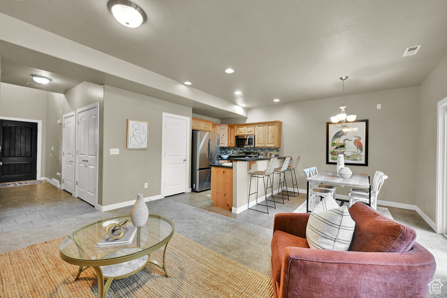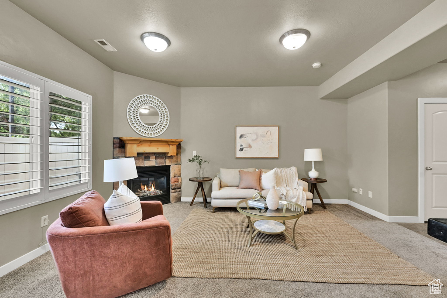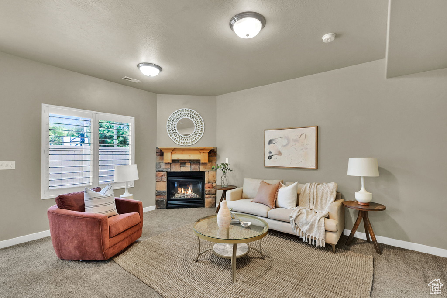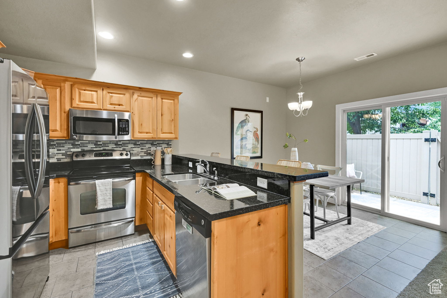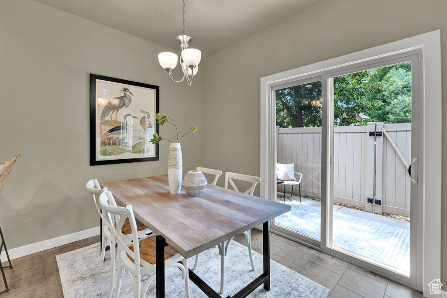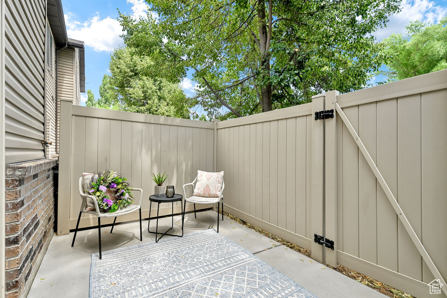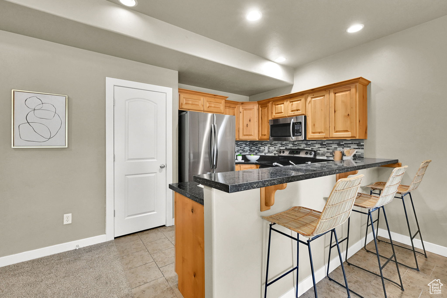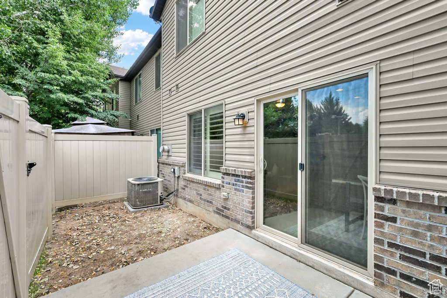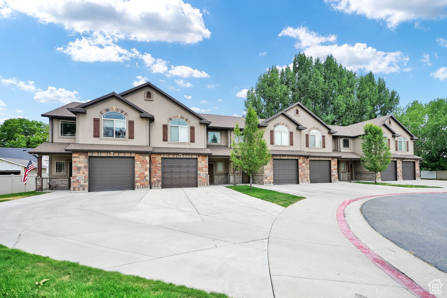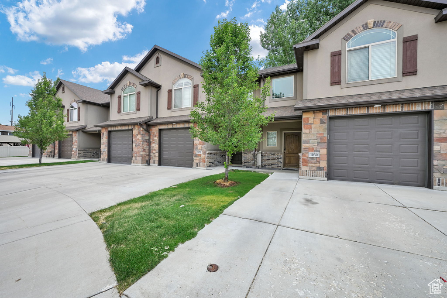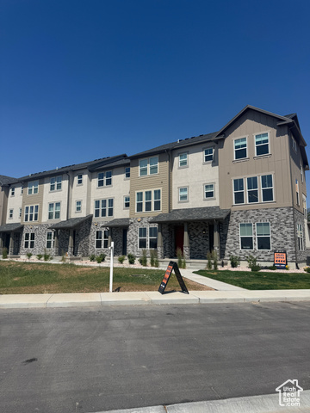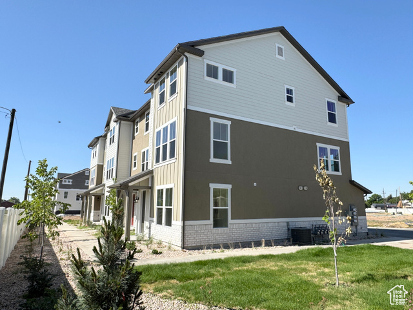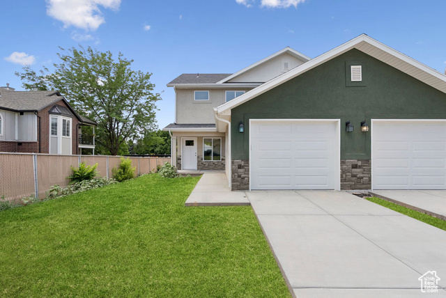
PROPERTY DETAILS
View Virtual Tour
About This Property
This home for sale at 1028 W 950 N Layton, UT 84041 has been listed at $385,000 and has been on the market for 10 days.
Full Description
Property Highlights
- This darling townhome offers an inviting and functional living space.
- The home features 3 bedrooms and 3 bathrooms, providing ample room for comfortable living.
- The spacious layout creates a bright and airy atmosphere, with abundant natural light flowing through the open concept design.
- The primary bedroom is a serene retreat, offering a generous floor plan and access to a private bathroom with granite countertops, seated vanity, and large walk in closet.
- The kitchen boasts modern stainless steel appliances and granite countertops, complemented by ample storage in the large pantry.
- The cozy fireplace and rustic stone add warmth and character to the living area, while the nearly new carpet throughout the home ensures a well-maintained living environment.
Let me assist you on purchasing a house and get a FREE home Inspection!
General Information
-
Price
$385,000
-
Days on Market
10
-
Area
Kaysville; Fruit Heights; Layton
-
Total Bedrooms
3
-
Total Bathrooms
3
-
House Size
1565 Sq Ft
-
Neighborhood
-
Address
1028 W 950 N Layton, UT 84041
-
Listed By
Coldwell Banker Realty (South Ogden)
-
HOA
YES
-
Lot Size
0.02
-
Price/sqft
246.01
-
Year Built
2010
-
MLS
2096147
-
Garage
1 car garage
-
Status
Active
-
City
-
Term Of Sale
Assumable,Cash,Conventional,FHA,VA Loan
Inclusions
- Ceiling Fan
- Microwave
- Range
- Refrigerator
- Water Softener: Own
- Window Coverings
Interior Features
- Bath: Primary
- Closet: Walk-In
- Disposal
- Jetted Tub
- Range/Oven: Free Stdng.
- Vaulted Ceilings
- Granite Countertops
Exterior Features
- Double Pane Windows
- Porch: Open
- Sliding Glass Doors
- Patio: Open
Building and Construction
- Roof: Asphalt,Pitched
- Exterior: Double Pane Windows,Porch: Open,Sliding Glass Doors,Patio: Open
- Construction: Brick,Stone,Stucco
- Foundation Basement:
Garage and Parking
- Garage Type: No
- Garage Spaces: 1
Heating and Cooling
- Air Condition: Central Air
- Heating: Forced Air,Gas: Central
HOA Dues Include
- Pets Permitted
- Playground
- Sewer Paid
- Snow Removal
- Trash
- Water
Land Description
- Cul-de-Sac
- Curb & Gutter
- Fenced: Full
- Road: Paved
- Sidewalks
- Sprinkler: Auto-Full
- Terrain
- Flat
- View: Mountain
Price History
Jul 02, 2025
$385,000
Just Listed
$246.01/sqft
Mortgage Calculator
Estimated Monthly Payment
Neighborhood Information
COBBLESTONE VILLAGE
Layton, UT
Located in the COBBLESTONE VILLAGE neighborhood of Layton
Nearby Schools
- Elementary: Sunburst Elementary
- High School: Central Davis
- Jr High: Central Davis
- High School: Layton

Some errands can be accomplished on foot. Some Transit available, with 5 nearby routes: 5 bus, 0 rail, 0 other. This area is Somewhat Bikeable - it's convenient to use a bike for a few trips.

LOVE THIS HOME?

Schedule a showing with a buyers agent

Kristopher
Larson
801-410-7917

Other Property Info
- Area: Kaysville; Fruit Heights; Layton
- Zoning: Single-Family
- State: UT
- County: Davis
- This listing is courtesy of:: Annessa Marie Hyllested Coldwell Banker Realty (South Ogden).
Utilities
Natural Gas Connected
Electricity Connected
Sewer Connected
Sewer: Public
Water Connected
Based on information from UtahRealEstate.com as of 2025-07-02 13:46:47. All data, including all measurements and calculations of area, is obtained from various sources and has not been, and will not be, verified by broker or the MLS. All information should be independently reviewed and verified for accuracy. Properties may or may not be listed by the office/agent presenting the information. IDX information is provided exclusively for consumers’ personal, non-commercial use, and may not be used for any purpose other than to identify prospective properties consumers may be interested in purchasing.
Housing Act and Utah Fair Housing Act, which Acts make it illegal to make or publish any advertisement that indicates any preference, limitation, or discrimination based on race, color, religion, sex, handicap, family status, or national origin.

