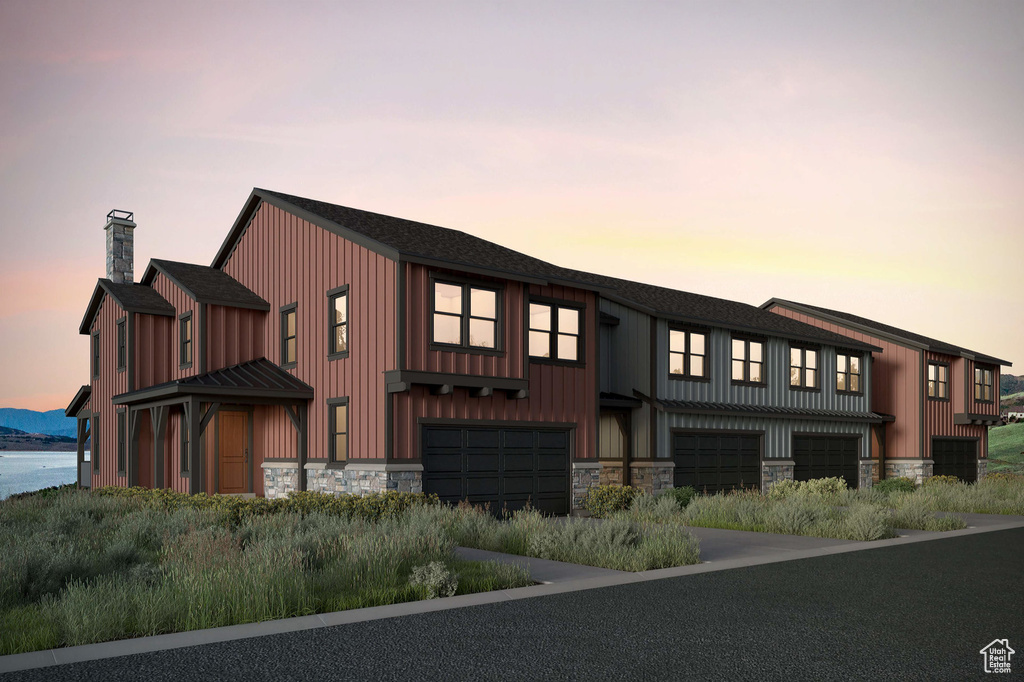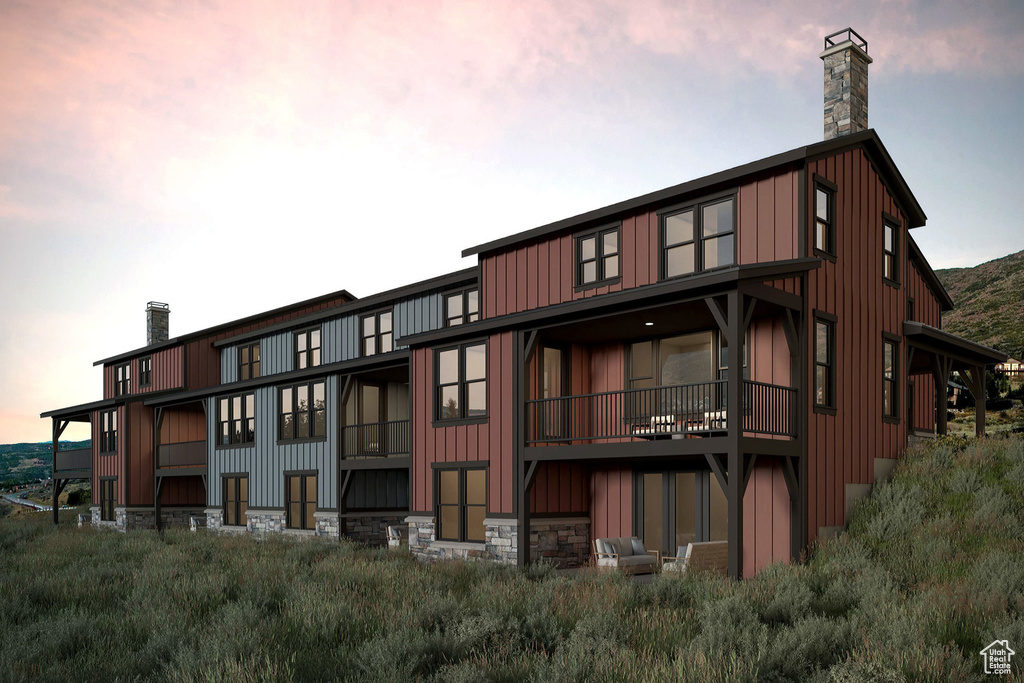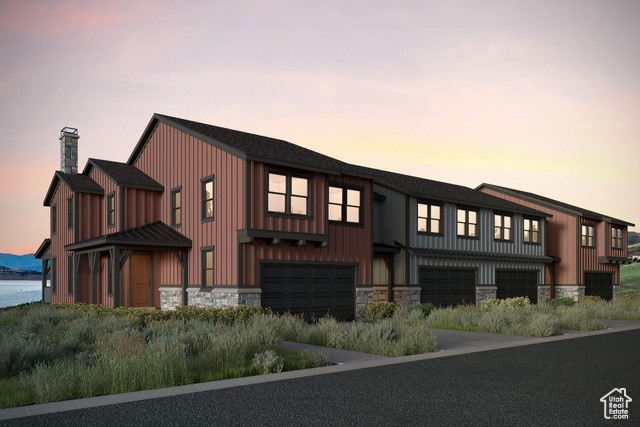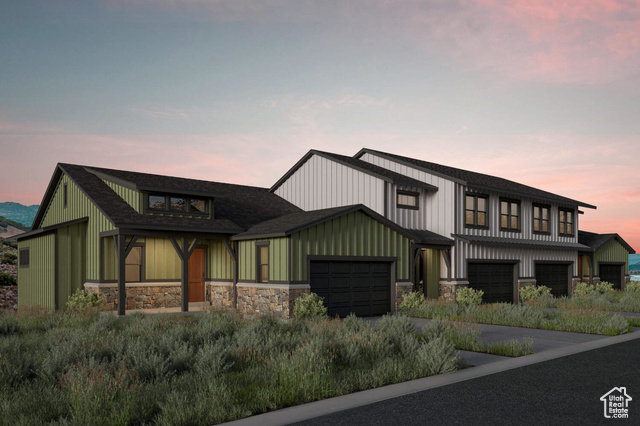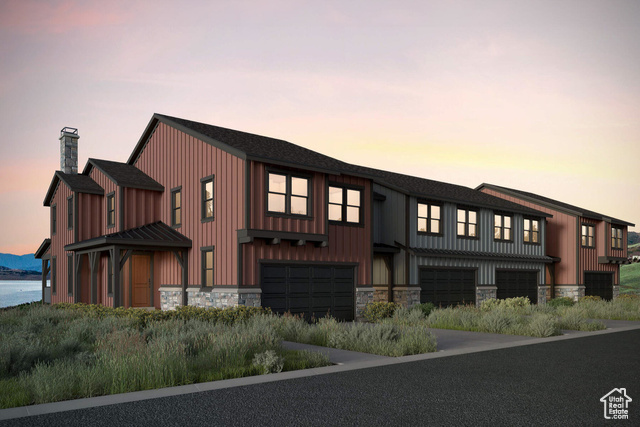
PROPERTY DETAILS
View Virtual Tour
The home for sale at 488 W ASCENT DR #240 Hideout, UT 84036 has been listed at $1,098,211 and has been on the market for 212 days.
Welcome to your downhill retreat with convenient main floor living! This charming townhome boasts 4 bedrooms and 3.5 bathrooms, offering both comfort and functionality. Situated just 5 minutes away from the new East Village of Deer Valley, and a quick 10-minute drive to historic downtown Park City, this location offers the perfect blend of excitement and tranquility. Embrace the outdoors with ease as hiking and biking trails weave through the community, providing easy access to the breathtaking scenery and recreational opportunities that abound. Venture down to the Jordanelle Reservoir for a day of water activities. Whether you seek the thrill of the slopes, the serenity of nature, or the proximity to Park City, this spacious townhome offers the ideal balance of convenience and leisure. Dont miss the opportunity to make this your perfect mountain sanctuary. This unit has been professionally designed by our in-house Design team. Give us a call to schedule your appointment today!
Let me assist you on purchasing a house and get a FREE home Inspection!
General Information
-
Price
$1,098,211
-
Days on Market
212
-
Area
-
Total Bedrooms
4
-
Total Bathrooms
4
-
House Size
3077 Sq Ft
-
Neighborhood
-
Address
488 W ASCENT DR #240 Hideout, UT 84036
-
Listed By
Summit Sothebys International Realty
-
HOA
YES
-
Lot Size
0.01
-
Price/sqft
356.91
-
Year Built
2024
-
MLS
2025425
-
Garage
2 car garage
-
Status
Under Contract
-
City
-
Term Of Sale
Cash,Conventional
Inclusions
- Ceiling Fan
- Fireplace Insert
- Microwave
- Range
- Smart Thermostat(s)
Interior Features
- Alarm: Fire
- Bath: Master
- Bath: Sep. Tub/Shower
- Closet: Walk-In
- Disposal
- Oven: Gas
- Range: Gas
- Range/Oven: Free Stdng.
- Smart Thermostat(s)
Exterior Features
- Double Pane Windows
- Entry (Foyer)
- Walkout
Building and Construction
- Roof: Composition
- Exterior: Double Pane Windows,Entry (Foyer),Walkout
- Construction: Frame,Stone,Cement Siding
- Foundation Basement: d d
Garage and Parking
- Garage Type: Attached
- Garage Spaces: 2
Heating and Cooling
- Air Condition: Central Air
- Heating: Forced Air
HOA Dues Include
- Biking Trails
- Hiking Trails
Land Description
- Curb & Gutter
- Road: Paved
- Terrain
- Flat
- View: Mountain
- View: Valley
Price History
Sep 25, 2024
$1,098,211
Just Listed
$356.91/sqft

LOVE THIS HOME?

Schedule a showing with a buyers agent

Kristopher
Larson
801-410-7917

Schools
- Highschool: Wasatch
- Jr High: Wasatch
- Intermediate: Wasatch
- Elementary: J R Smith

This area is Car-Dependent - very few (if any) errands can be accomplished on foot. Minimal public transit is available in the area. This area is Somewhat Bikeable - it's convenient to use a bike for a few trips.
Other Property Info
- Area:
- Zoning: Multi-Family
- State: UT
- County: Wasatch
- This listing is courtesy of:: Ben Torr Summit Sothebys International Realty.
801-652-5700.
Utilities
Natural Gas Connected
Electricity Connected
Sewer Connected
Sewer: Public
Water Connected
This data is updated on an hourly basis. Some properties which appear for sale on
this
website
may subsequently have sold and may no longer be available. If you need more information on this property
please email kris@bestutahrealestate.com with the MLS number 2025425.
PUBLISHER'S NOTICE: All real estate advertised herein is subject to the Federal Fair
Housing Act
and Utah Fair Housing Act,
which Acts make it illegal to make or publish any advertisement that indicates any
preference,
limitation, or discrimination based on race,
color, religion, sex, handicap, family status, or national origin.

