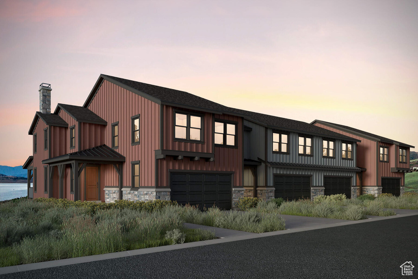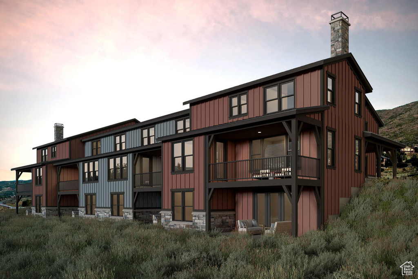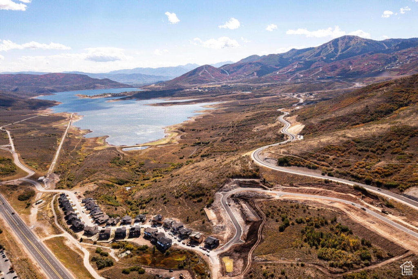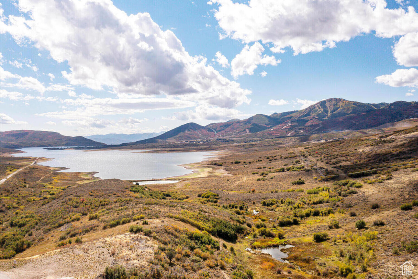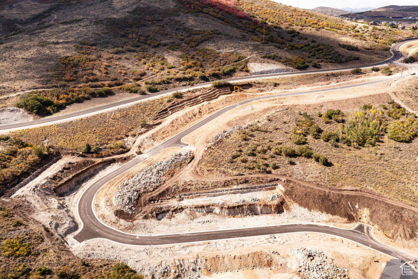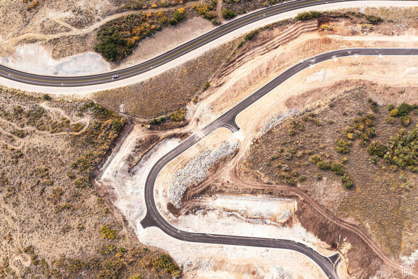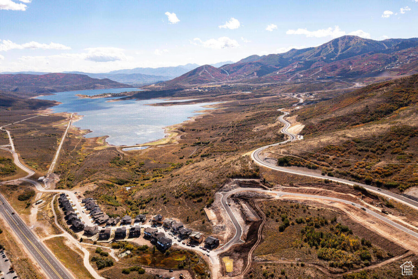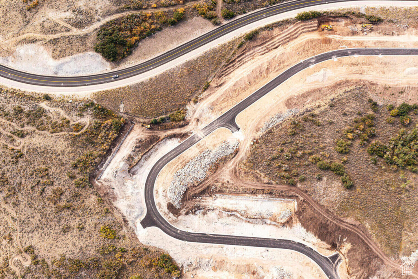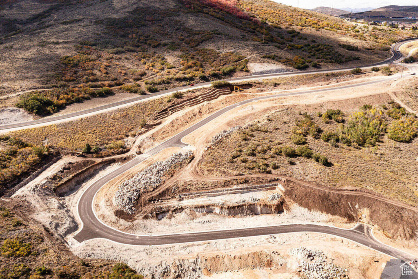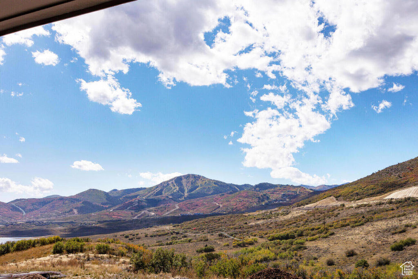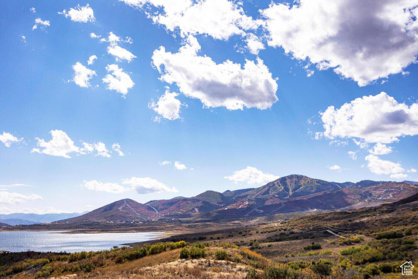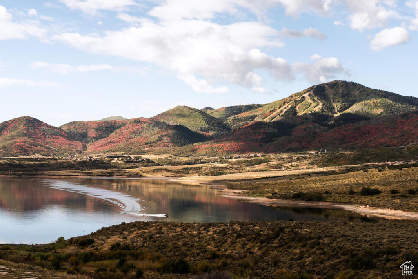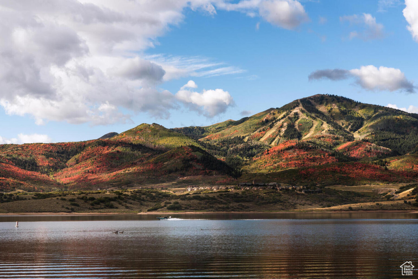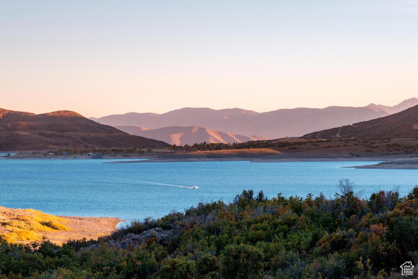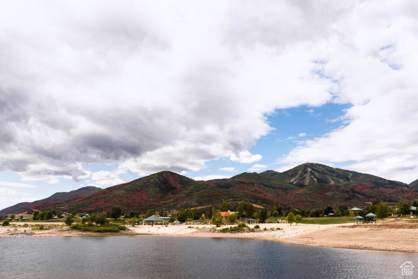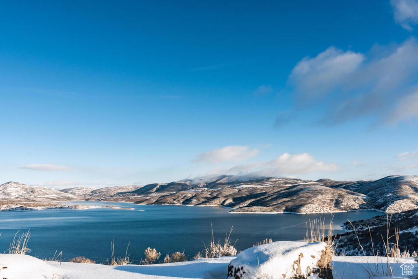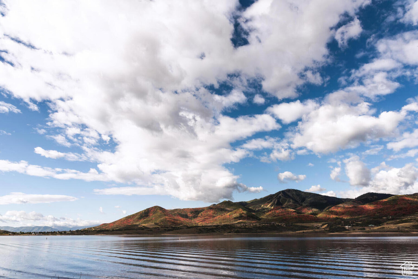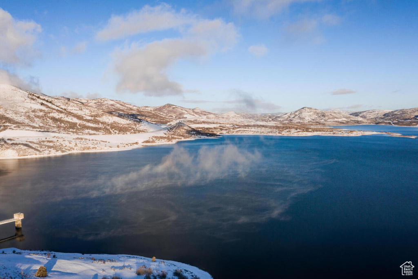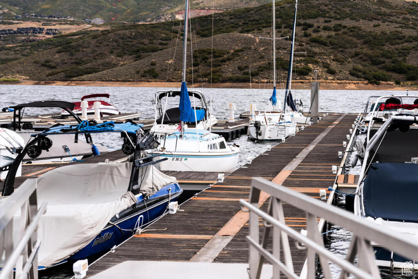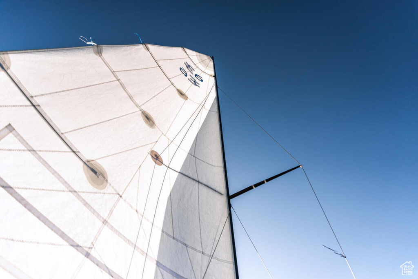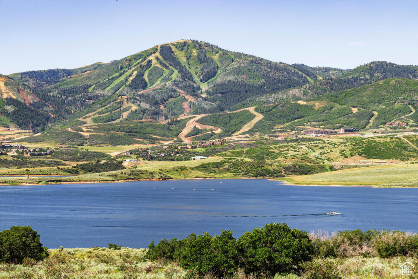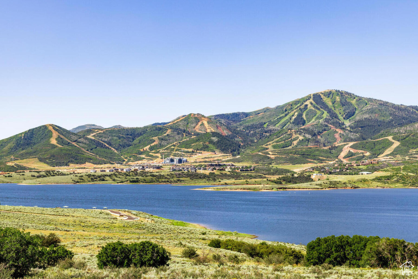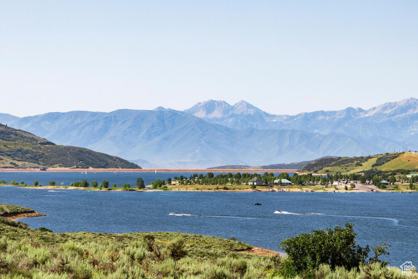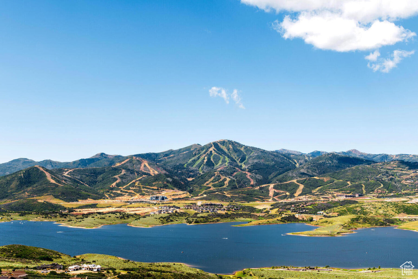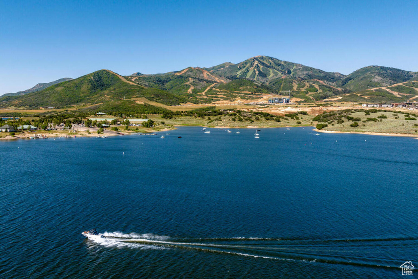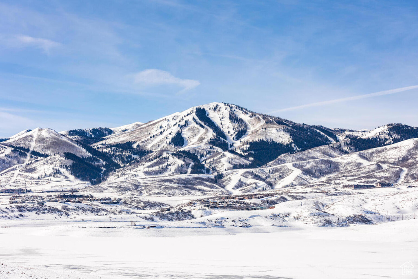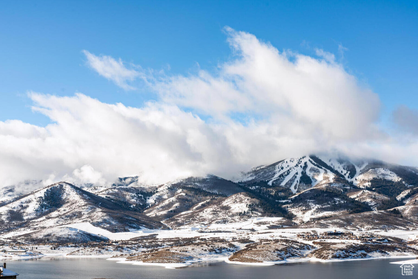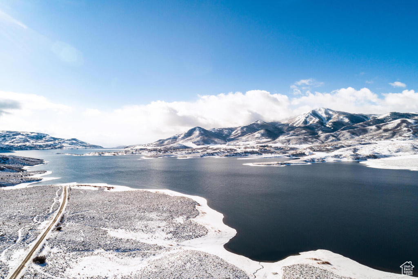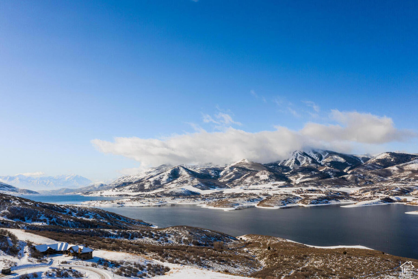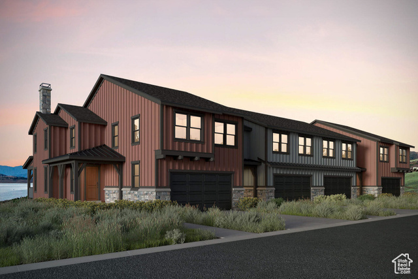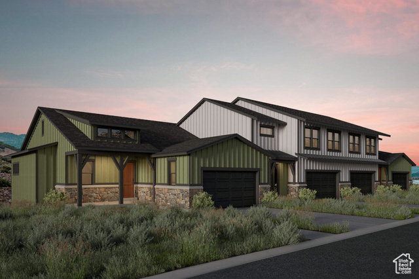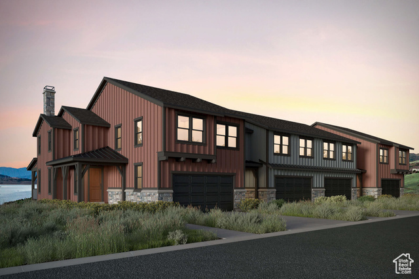
PROPERTY DETAILS
View Virtual Tour
The home for sale at 494 W ASCENT DR #242 Hideout, UT 84036 has been listed at $1,042,900 and has been on the market for 399 days.
Holmes Homes Deer Springs (Phase 2) is tucked away in the tranquil city of Hideout located just minutes from Park City. Just outside of your home you will find access to some of the best outdoor recreation Utah has to offer, including mountain biking trails, scenic hiking, boating, paddle boarding, swimming, fishing, and much more. The upcoming Jordanelle Parkway will link residents straight to the new Mayflower Resort for skiing as well. After a day filled with excitement, wind down and enjoy the serenity and relaxation of the peaceful Jordanelle Reservoir. Our Deer Springs phase 2 townhomes have been thoughtfully crafted, to maximize comfort, peace, light, and space throughout while offering an option to customize the interiors to your preferences, making the home truly yours. Deer Springs is for you! The photos provided are renderings of a similar floor plan as this listing, to help the homebuyer get a better idea of the floor plan. Not all colors and options shown will be the exact same. Please contact agent for additional details!
Let me assist you on purchasing a house and get a FREE home Inspection!
General Information
-
Price
$1,042,900
-
Days on Market
399
-
Area
-
Total Bedrooms
4
-
Total Bathrooms
4
-
House Size
3148 Sq Ft
-
Neighborhood
-
Address
494 W ASCENT DR #242 Hideout, UT 84036
-
HOA
YES
-
Lot Size
0.00
-
Price/sqft
331.29
-
Year Built
2024
-
MLS
1985440
-
Garage
2 car garage
-
Status
Under Contract
-
City
-
Term Of Sale
Cash,Conventional
Inclusions
- Ceiling Fan
- Fireplace Insert
- Microwave
- Range
- Refrigerator
Interior Features
- Alarm: Fire
- Bath: Master
- Bath: Sep. Tub/Shower
- Closet: Walk-In
- Disposal
- Oven: Gas
- Range/Oven: Built-In
Exterior Features
- Deck; Covered
- Double Pane Windows
- Entry (Foyer)
- Patio: Covered
- Walkout
Building and Construction
- Roof: Composition
- Exterior: Deck; Covered,Double Pane Windows,Entry (Foyer),Patio: Covered,Walkout
- Construction: Frame,Other
- Foundation Basement: d d
Garage and Parking
- Garage Type: Attached
- Garage Spaces: 2
Heating and Cooling
- Air Condition: Central Air
- Heating: Forced Air
HOA Dues Include
- Biking Trails
- Hiking Trails
- Pets Permitted
- Snow Removal
Land Description
- Road: Paved
- Terrain
- Flat
- View: Mountain
Price History
Mar 11, 2024
$1,042,900
Just Listed
$331.29/sqft

LOVE THIS HOME?

Schedule a showing or ask a question.

Kristopher
Larson
801-410-7917

Schools
- Highschool: Wasatch
- Jr High: Wasatch
- Intermediate: Wasatch
- Elementary: J R Smith

This area is Car-Dependent - very few (if any) errands can be accomplished on foot. Minimal public transit is available in the area. This area is Somewhat Bikeable - it's convenient to use a bike for a few trips.
Other Property Info
- Area:
- Zoning: Single-Family, Multi-Family
- State: UT
- County: Wasatch
- This listing is courtesy of: Ben TorrSummit Sothebys International Realty. 801-652-5700.
Utilities
Natural Gas Available
Electricity Available
Sewer Available
Sewer: Public
Water Available
This data is updated on an hourly basis. Some properties which appear for sale on
this
website
may subsequently have sold and may no longer be available. If you need more information on this property
please email kris@bestutahrealestate.com with the MLS number 1985440.
PUBLISHER'S NOTICE: All real estate advertised herein is subject to the Federal Fair
Housing Act
and Utah Fair Housing Act,
which Acts make it illegal to make or publish any advertisement that indicates any
preference,
limitation, or discrimination based on race,
color, religion, sex, handicap, family status, or national origin.

