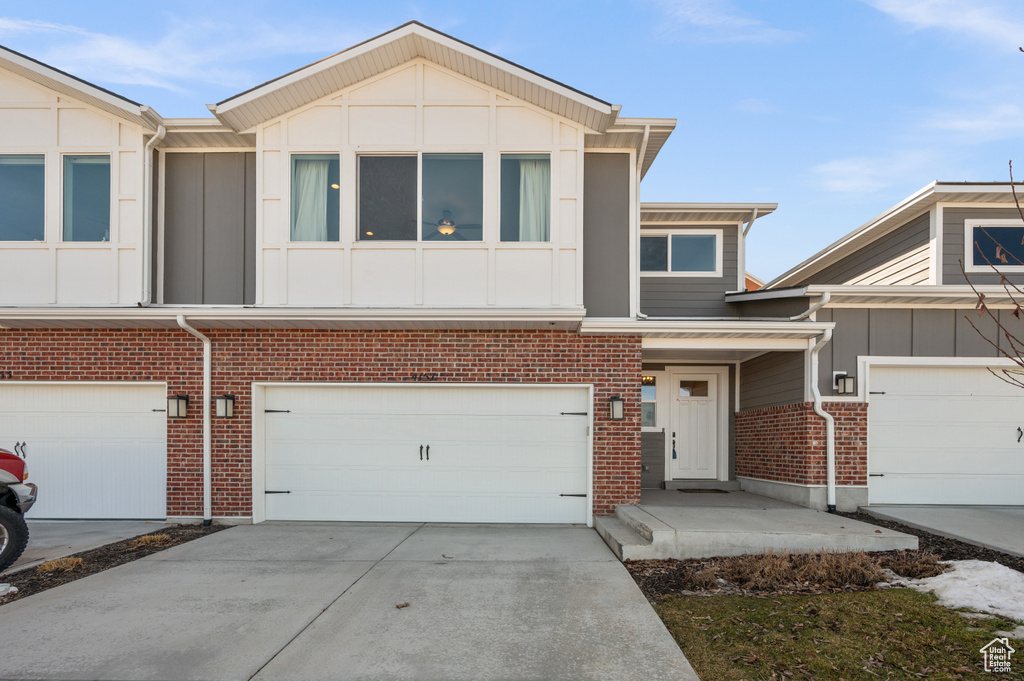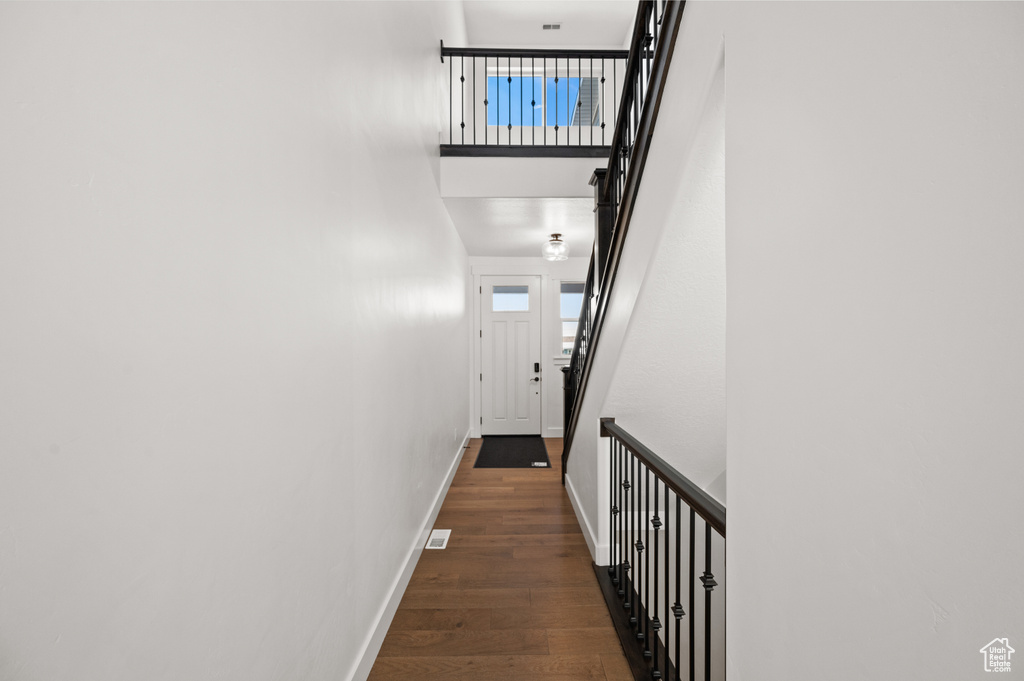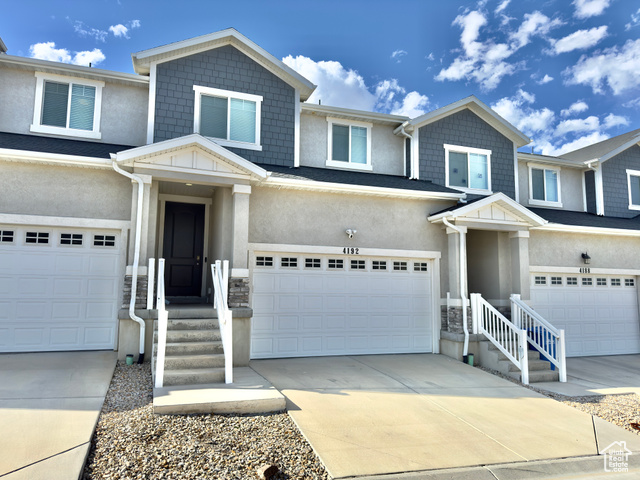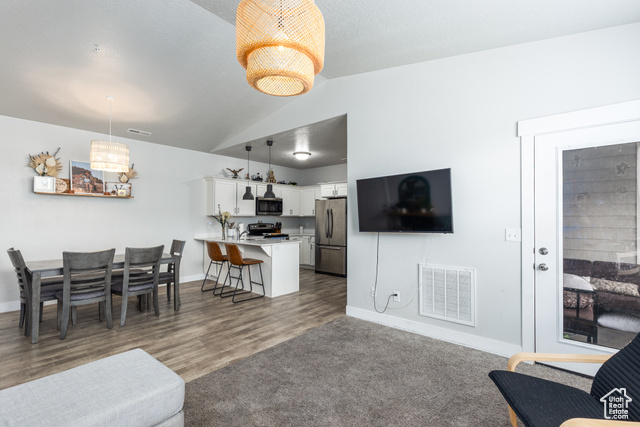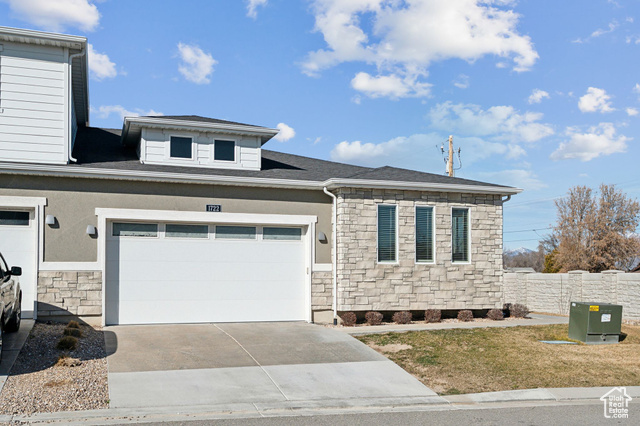
PROPERTY DETAILS
The home for sale at 4157 W BELLA VEA CV Herriman, UT 84096 has been listed at $510,000 and has been on the market for 51 days.
Exquisite townhome is anything but ordinary-because your life isnt either. Designed for those who appreciate flawless finishes and effortless elegance, this home boasts designer touches throughout, from sleek quartz countertops to gleaming hardwood floors and stainless steel appliances that belong on a cooking show. The open-concept floor plan with 9-foot ceilings creates an airy, light-filled space perfect for entertaining, whether its a chic girls brunch or a family dinner. Retreat to the spacious bedrooms, complete with built-in closet organizers to keep your wardrobe as curated as your lifestyle. And that Costco door? Pure genius for discreetly stashing your essentials-because bulk shopping should never cramp your style. Downstairs, the finished basement is prepped for a wet bar, offering the ultimate setup for game nights or a cozy movie retreat. Built with 2x6 construction and R-19 & R-38 insulation, plus a 15-inch soundproof gap between shared walls, this home is as quiet as it is refined-so you can enjoy your sanctuary without a peep from the neighbors. A large garage keeps all your toys (and your husbands) neatly tucked away, while the pool across the street is your go-to for effortless summer lounging. This is where style meets function, luxury meets comfort, and home meets perfection. Are you ready to move in? Most all of the furniture is included.
Let me assist you on purchasing a house and get a FREE home Inspection!
General Information
-
Price
$510,000
-
Days on Market
51
-
Area
WJ; SJ; Rvrton; Herriman; Bingh
-
Total Bedrooms
4
-
Total Bathrooms
4
-
House Size
2405 Sq Ft
-
Address
4157 W BELLA VEA CV Herriman, UT 84096
-
Listed By
Private Property Broker LLC
-
HOA
YES
-
Lot Size
0.03
-
Price/sqft
212.06
-
Year Built
2019
-
MLS
2068682
-
Garage
2 car garage
-
Status
Under Contract
-
City
-
Term Of Sale
Cash,Conventional,FHA,VA Loan
Inclusions
- Alarm System
- Dryer
- Microwave
- Range
- Range Hood
- Refrigerator
- Washer
Interior Features
- Alarm: Security
- Bath: Primary
- Disposal
- Kitchen: Updated
- Range: Gas
- Range/Oven: Free Stdng.
- Granite Countertops
- Video Door Bell(s)
Exterior Features
- Double Pane Windows
- Patio: Open
Building and Construction
- Roof: Asphalt
- Exterior: Double Pane Windows,Patio: Open
- Construction: Aluminum,Brick,Cement Siding
- Foundation Basement: d d
Garage and Parking
- Garage Type: Attached
- Garage Spaces: 2
Heating and Cooling
- Air Condition: Central Air
- Heating: Gas: Central
Pool
- Yes
HOA Dues Include
- Pool
- Tennis Court(s)
Land Description
- Cul-de-Sac
- Fenced: Part
- View: Mountain
- View: Valley
Price History
Mar 06, 2025
$510,000
Just Listed
$212.06/sqft

LOVE THIS HOME?

Schedule a showing with a buyers agent

Kristopher
Larson
801-410-7917

Schools
- Jr High: South Hills
- Intermediate: South Hills
- Elementary: Ridge View

This area is Car-Dependent - very few (if any) errands can be accomplished on foot. No nearby transit is available, with 0 nearby routes: 0 bus, 0 rail, 0 other. This area is Somewhat Bikeable - it's convenient to use a bike for a few trips.
Other Property Info
- Area: WJ; SJ; Rvrton; Herriman; Bingh
- Zoning: Multi-Family
- State: UT
- County: Salt Lake
- This listing is courtesy of:: Chad Thomas Private Property Broker LLC.
801-808-9837.
Utilities
Natural Gas Connected
Electricity Connected
Sewer Connected
Sewer: Public
Water Connected
This data is updated on an hourly basis. Some properties which appear for sale on
this
website
may subsequently have sold and may no longer be available. If you need more information on this property
please email kris@bestutahrealestate.com with the MLS number 2068682.
PUBLISHER'S NOTICE: All real estate advertised herein is subject to the Federal Fair
Housing Act
and Utah Fair Housing Act,
which Acts make it illegal to make or publish any advertisement that indicates any
preference,
limitation, or discrimination based on race,
color, religion, sex, handicap, family status, or national origin.

