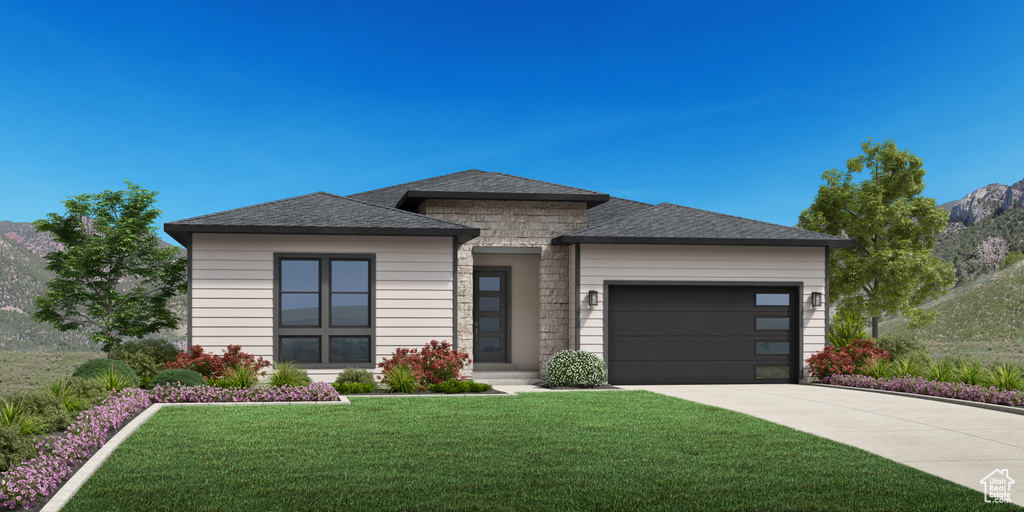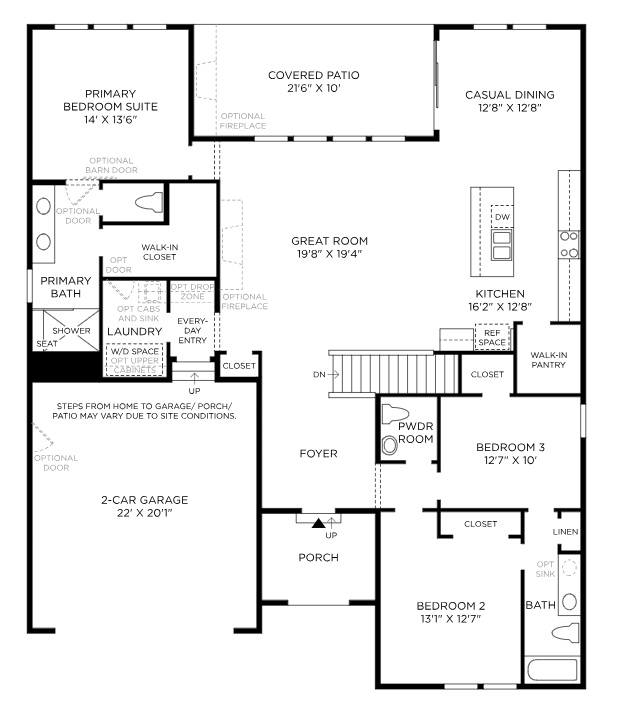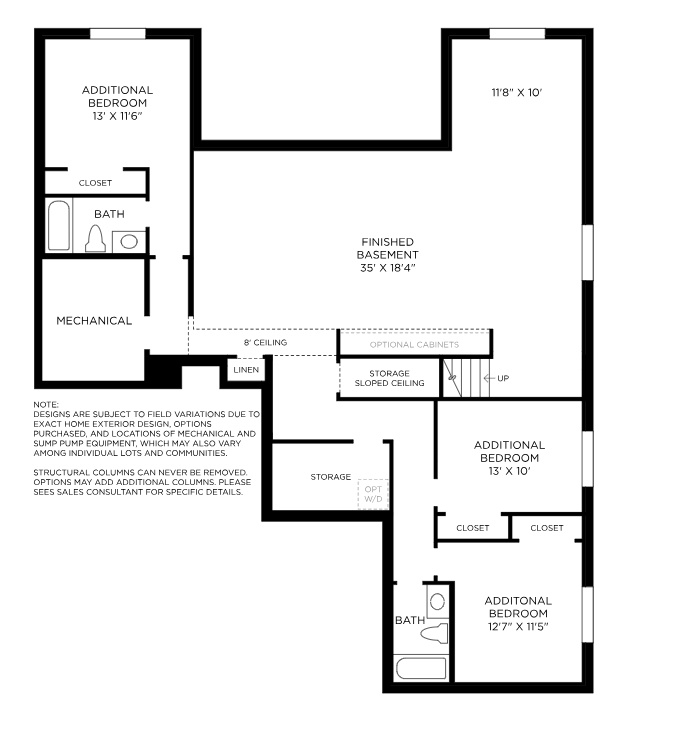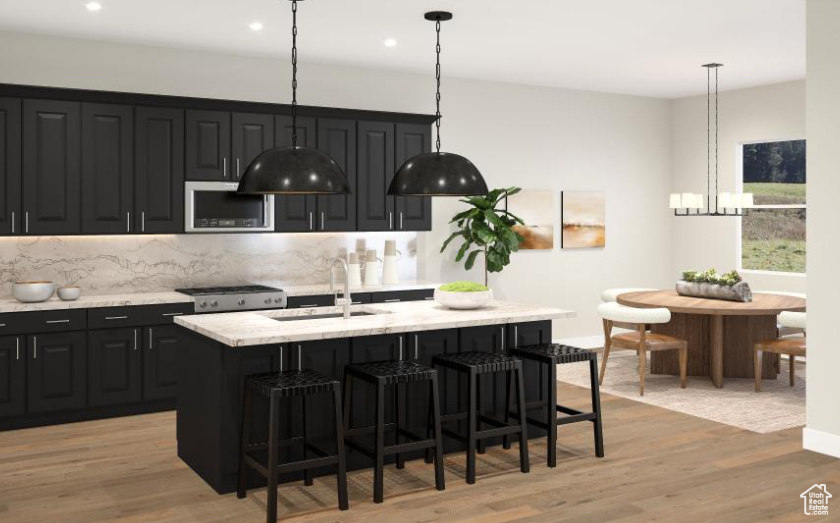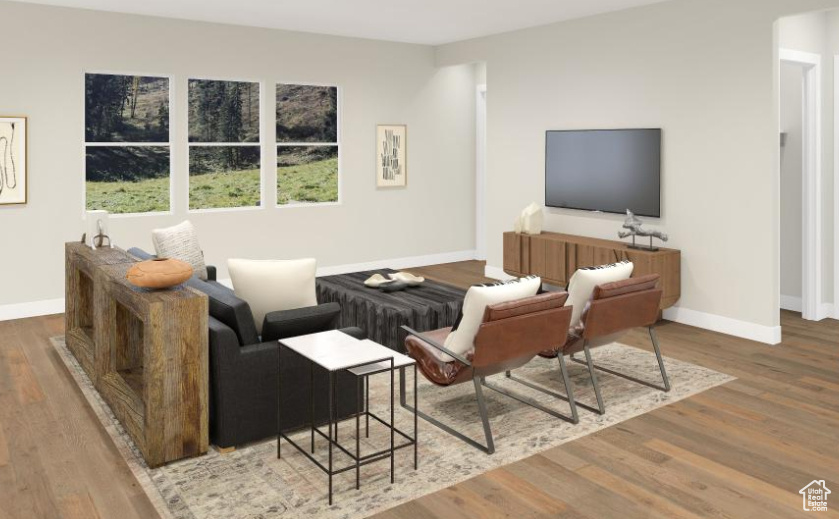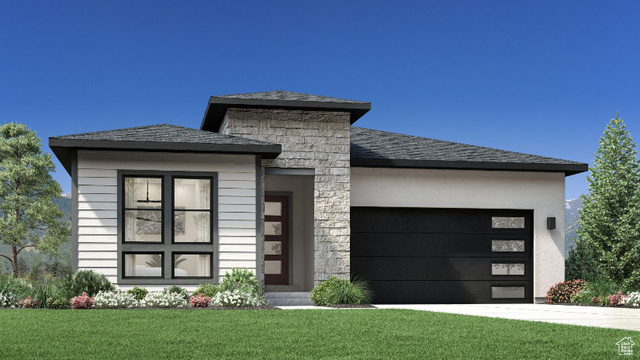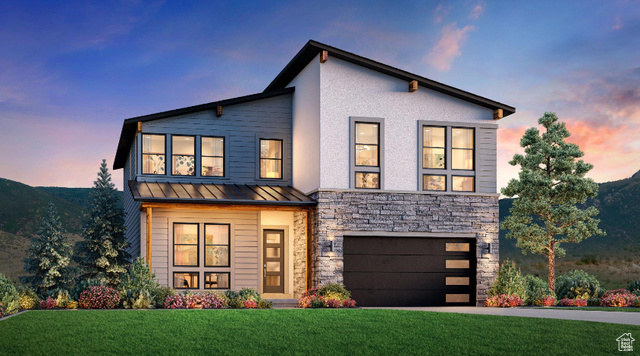
PROPERTY DETAILS
About This Property
This home for sale at 2144 N BEARGRASS WAY #78 Heber City, UT 84032 has been listed at $990,995 and has been on the market for 192 days.
Full Description
Property Highlights
- *Estimated completion October 2025 and is representation of the Chelser (prairie) home design* The Chelsers inviting covered entry and foyer open immediately into the bright great room with gas fireplace, revealing views of the casual dining area, and desirable covered patio through 12x8 multi-slide stacking doors.
- The well-designed kitchen is equipped with a large center island, plenty of counter and cabinet space, and sizable walk-in pantry.
- The marvelous primary bedroom suite is complete with a walk-in closet and deluxe primary bathroom with dual-sink vanity, luxe glass-enclosed shower, and private water closet.
- Secondary bedrooms feature ample closets and shared Jack-and-Jill bath.
Let me assist you on purchasing a house and get a FREE home Inspection!
General Information
-
Price
$990,995 1.0k
-
Days on Market
192
-
Area
Charleston; Heber
-
Total Bedrooms
6
-
Total Bathrooms
5
-
House Size
4016 Sq Ft
-
Neighborhood
-
Address
2144 N BEARGRASS WAY #78 Heber City, UT 84032
-
Listed By
Toll Brothers Real Estate, Inc.
-
HOA
YES
-
Lot Size
0.15
-
Price/sqft
246.76
-
Year Built
2024
-
MLS
2051349
-
Garage
2 car garage
-
Status
Under Contract
-
City
Inclusions
- Fireplace Equipment
- Fireplace Insert
- Range
- Range Hood
Interior Features
- Bath: Primary
- Closet: Walk-In
- Disposal
- Great Room
- Oven: Gas
- Range: Gas
Exterior Features
- Double Pane Windows
- Entry (Foyer)
- Lighting
- Patio: Covered
- Sliding Glass Doors
Building and Construction
- Roof:
- Exterior: Double Pane Windows,Entry (Foyer),Lighting,Patio: Covered,Sliding Glass Doors
- Construction: Stone,Stucco,Cement Siding
- Foundation Basement: d d
Garage and Parking
- Garage Type: No
- Garage Spaces: 2
HOA Dues Include
- Biking Trails
- Clubhouse
- Fire Pit
- Fitness Center
- Hiking Trails
Land Description
- Curb & Gutter
- Road: Paved
- Terrain: Grad Slope
- View: Valley
Price History
Dec 11, 2024
$990,995
Price decreased:
-$1,000
$246.76/sqft
Nov 20, 2024
$991,995
Just Listed
$247.01/sqft

LOVE THIS HOME?

Schedule a showing with a buyers agent

Kristopher
Larson
801-410-7917

Other Property Info
- Area: Charleston; Heber
- Zoning: Single-Family
- State: UT
- County: Wasatch
- This listing is courtesy of:: Arianna Worthen Toll Brothers Real Estate, Inc..
385-238-1802.
Neighborhood Information
JORDANELLE RIDGE
Heber City, UT
Located in the JORDANELLE RIDGE neighborhood of Heber City
Nearby Schools
- Elementary: J R Smith
- High School: Rocky Mountain
- Jr High: Rocky Mountain
- High School: Wasatch

This area is Car-Dependent - very few (if any) errands can be accomplished on foot. Minimal public transit is available in the area. This area is Somewhat Bikeable - it's convenient to use a bike for a few trips.
This data is updated on an hourly basis. Some properties which appear for sale on
this
website
may subsequently have sold and may no longer be available. If you need more information on this property
please email kris@bestutahrealestate.com with the MLS number 2051349.
PUBLISHER'S NOTICE: All real estate advertised herein is subject to the Federal Fair
Housing Act
and Utah Fair Housing Act,
which Acts make it illegal to make or publish any advertisement that indicates any
preference,
limitation, or discrimination based on race,
color, religion, sex, handicap, family status, or national origin.

