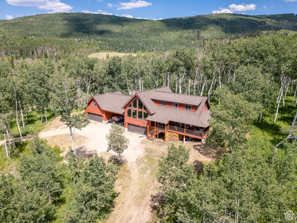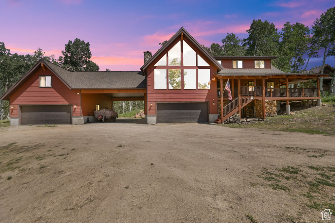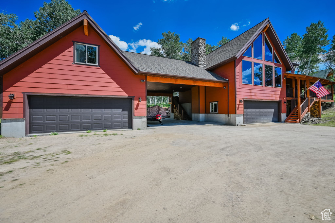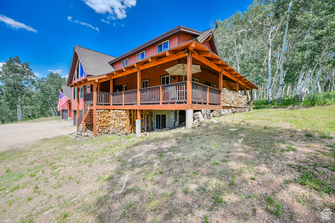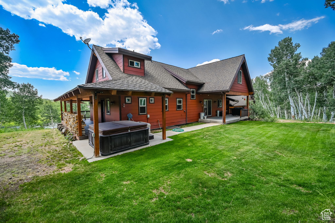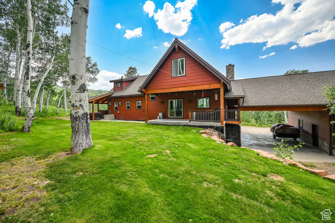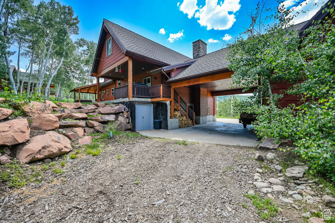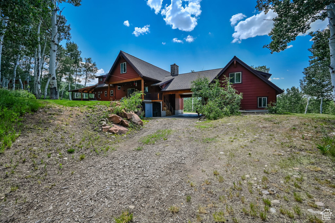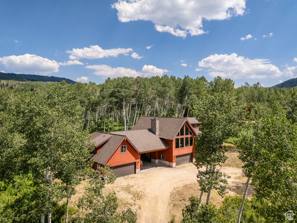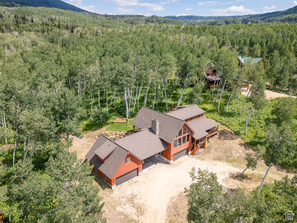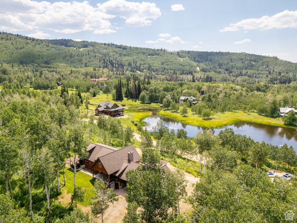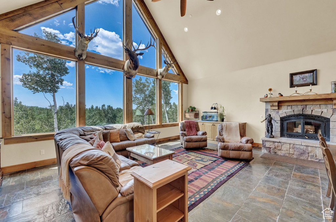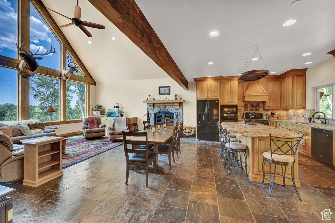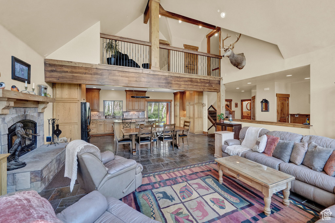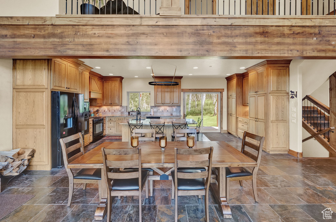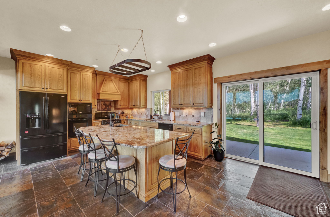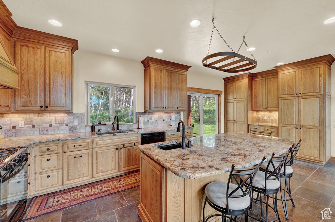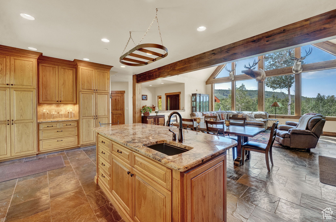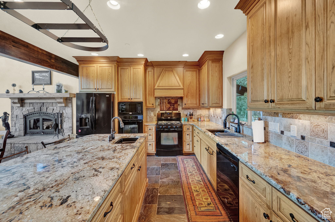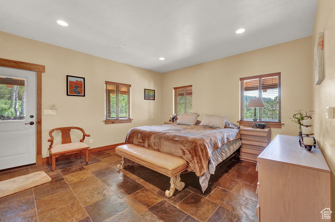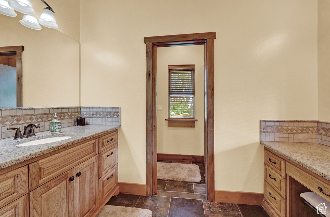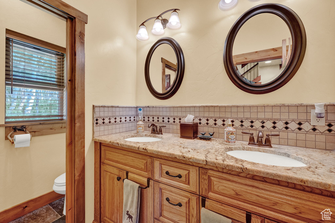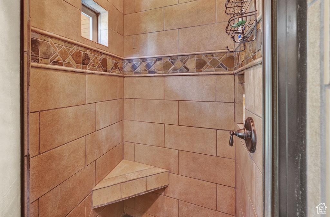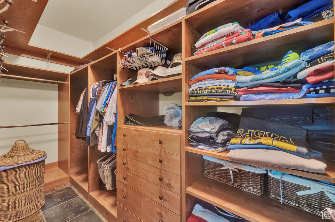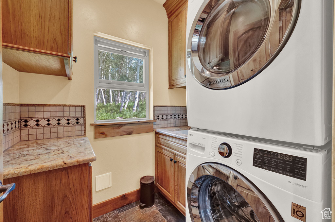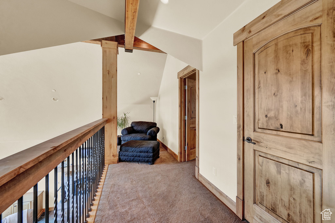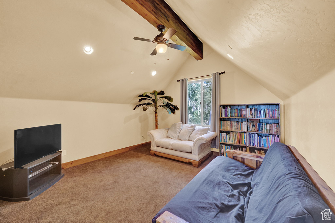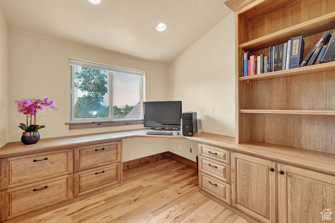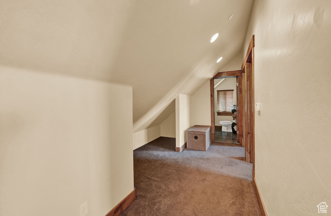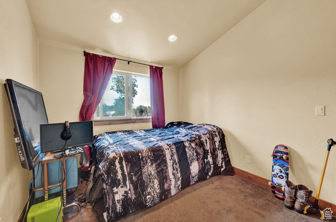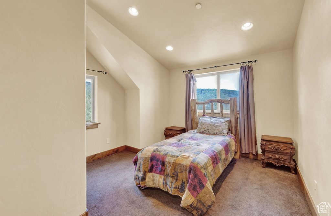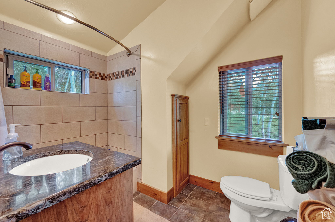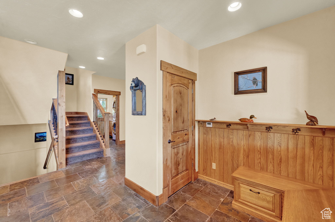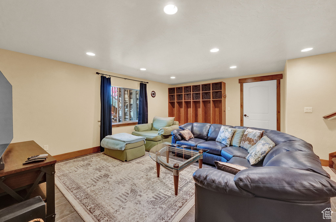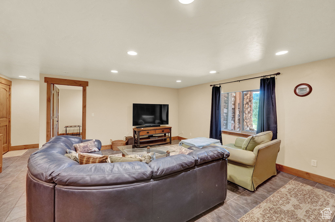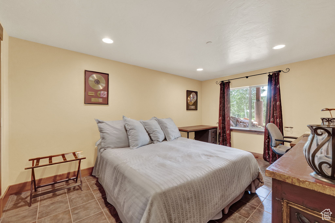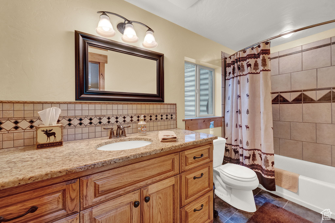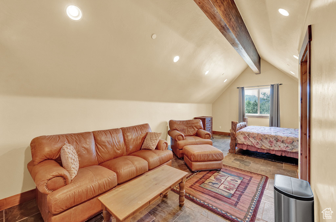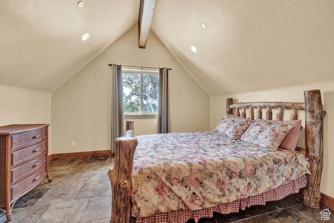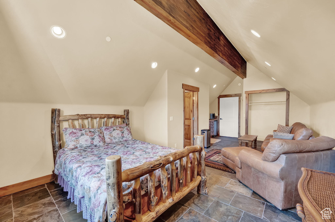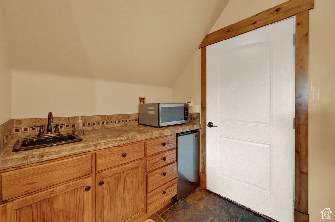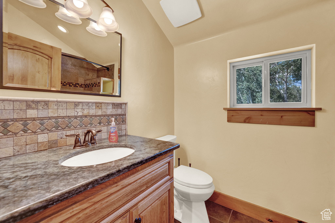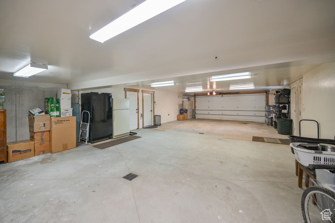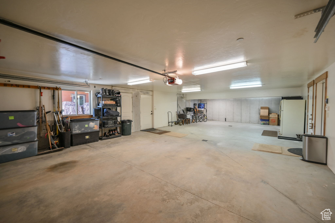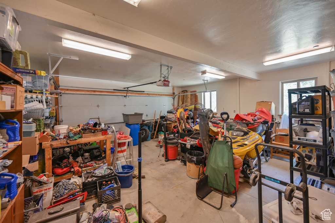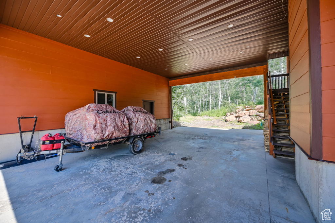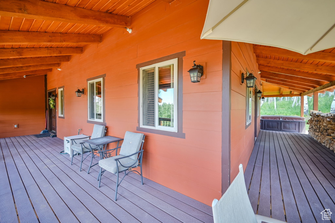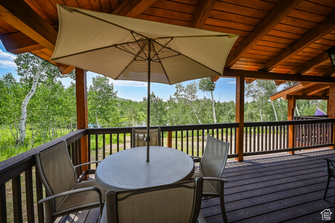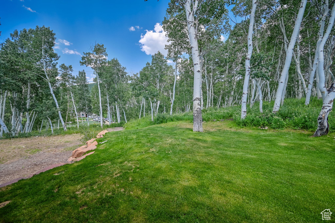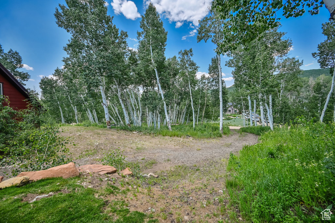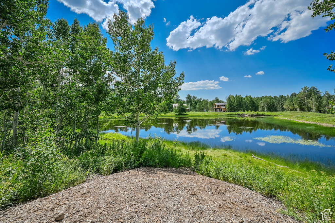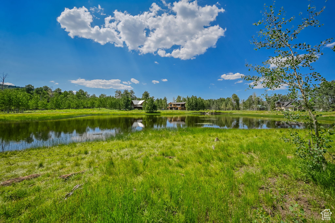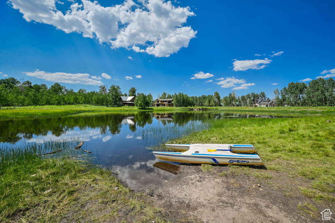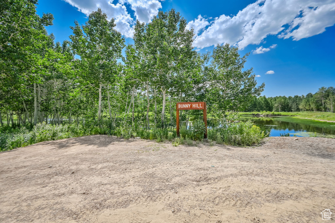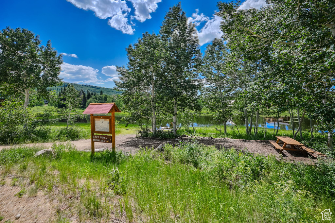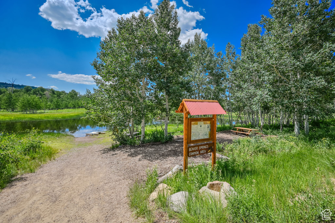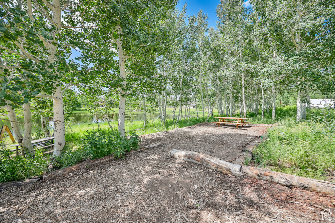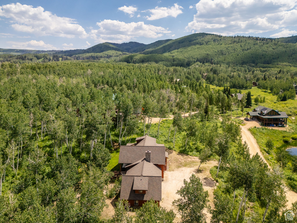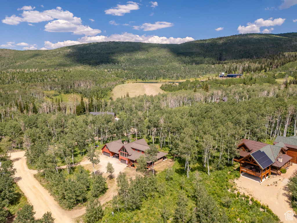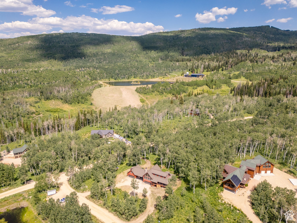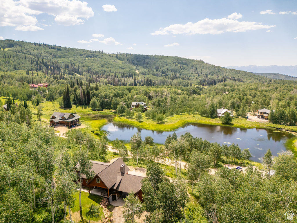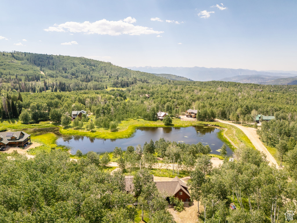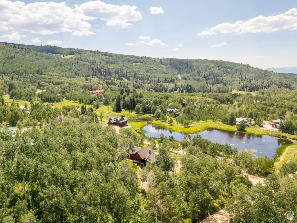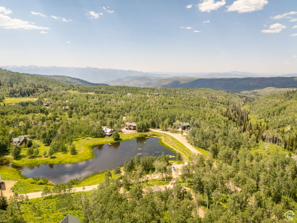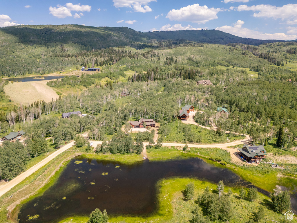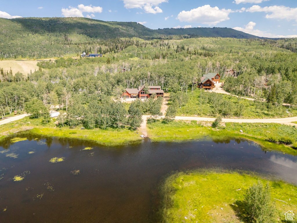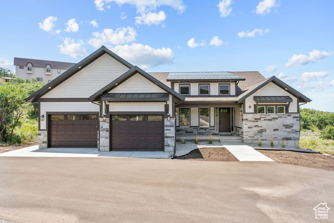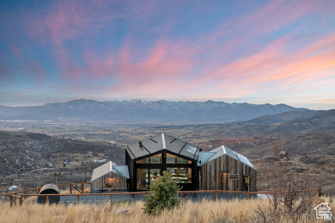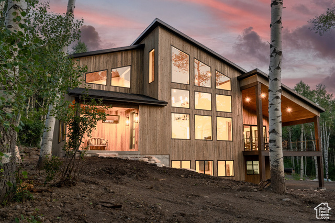
PROPERTY DETAILS
The home for sale at 12138 E HAWK LN #2139C Heber City, UT 84032 has been listed at $1,649,000 and has been on the market for 170 days.
Whether youre seeking a private retreat or a luxurious mountain home to entertain and host gatherings, this stunning Timber Lakes residence offers an exceptional lifestyle opportunity in one of Utahs most coveted locations. Nestled in the soaring aspens & pines on a heavily-wooded double lot in the upper heavily-wooded area with recreation galore and unbelievable wildlife right at your fingertips! Spacious, open floor plan is perfect for entertaining! Gorgeous exposed beams, vaulted ceilings, slate flooring, granite counter tops, two ovens (one electric and one gas), crown molding, custom cabinetry, radiant heat, main level laundry & over-sized master en-suite. Enjoy incredible natural light as it streams through the massive windows that overlook beautiful Beaver Springs Lake. Enjoy views from every window upstairs with three large bedrooms with vaulted ceilings Downstairs you will love the functional built-in mudroom and there is plenty of storage throughout entire home! This incredible mountain estate has TWO 2-car oversized garages, one with a guest apartment above. Perfect for all your toys! Soak in the natural beauty and serenity of the surroundings from the covered deck and dreamy, private backyard! world-class golf, phenomenal skiing, epic snowmobiling, hunting, hiking, mountain biking, ATV-ing and more! Only 55 minutes to the SLC airport and just minutes from all the wonderful amenities of the Heber Valley & Park City!
Let me assist you on purchasing a house and get a FREE home Inspection!
General Information
-
Price
$1,649,000 50.0k
-
Days on Market
170
-
Area
Charleston; Heber
-
Total Bedrooms
6
-
Total Bathrooms
5
-
House Size
3941 Sq Ft
-
Neighborhood
-
Address
12138 E HAWK LN #2139C Heber City, UT 84032
-
HOA
YES
-
Lot Size
1.53
-
Price/sqft
418.42
-
Year Built
2010
-
MLS
2011076
-
Garage
6 car garage
-
Status
Active
-
City
-
Term Of Sale
Cash,Conventional,FHA,VA Loan,USDA Rural Development
Inclusions
- Ceiling Fan
- Dryer
- Fireplace Equipment
- Freezer
- Gas Grill/BBQ
- Hot Tub
- Microwave
- Range
- Range Hood
- Refrigerator
- Satellite Dish
- Washer
- Window Coverings
- Smart Thermostat(s)
Interior Features
- Alarm: Fire
- Bath: Sep. Tub/Shower
- Closet: Walk-In
- Den/Office
- Disposal
- Great Room
- Kitchen: Updated
- Mother-in-Law Apt.
- Oven: Double
- Oven: Gas
- Oven: Wall
- Range: Gas
- Range/Oven: Built-In
- Range/Oven: Free Stdng.
- Vaulted Ceilings
- Granite Countertops
- Video Camera(s)
Exterior Features
- Deck; Covered
- Double Pane Windows
- Lighting
- Porch: Open
- Sliding Glass Doors
- Patio: Open
Building and Construction
- Roof: Asphalt
- Exterior: Deck; Covered,Double Pane Windows,Lighting,Porch: Open,Sliding Glass Doors,Patio: Open
- Construction: Cement Siding
- Foundation Basement: d d
Garage and Parking
- Garage Type: Attached
- Garage Spaces: 6
Heating and Cooling
- Air Condition: Natural Ventilation
- Heating: Gas: Radiant,Wood,Radiant Floor
HOA Dues Include
- Barbecue
- Biking Trails
- RV Parking
- Controlled Access
- Gated
- Hiking Trails
- On Site Security
- Management
- Pets Permitted
- Picnic Area
- Playground
- Security
- Snow Removal
Land Description
- Corner Lot
- Road: Paved
- Road: Unpaved
- Secluded Yard
- Terrain: Grad Slope
- Terrain: Mountain
- View: Lake
- View: Mountain
- Wooded
- Private
- View: Water
- Waterfront
Price History
Dec 05, 2024
$1,649,000
Price decreased:
-$50,000
$418.42/sqft
Aug 15, 2024
$1,699,000
Price decreased:
-$101,000
$431.11/sqft
Jul 12, 2024
$1,800,000
Just Listed
$456.74/sqft

LOVE THIS HOME?

Schedule a showing or ask a question.

Kristopher
Larson
801-410-7917

Schools
- Highschool: Wasatch
- Jr High: Timpanogos Middle
- Intermediate: Timpanogos Middle
- Elementary: J R Smith

This area is Car-Dependent - very few (if any) errands can be accomplished on foot. Minimal public transit is available in the area. This area is Somewhat Bikeable - it's convenient to use a bike for a few trips.
Other Property Info
- Area: Charleston; Heber
- Zoning: Single-Family
- State: UT
- County: Wasatch
- This listing is courtesy of: Amber MiltonCentury 21 Everest.
Utilities
Natural Gas Available
Electricity Connected
Sewer: Septic Tank
Water Connected
This data is updated on an hourly basis. Some properties which appear for sale on
this
website
may subsequently have sold and may no longer be available. If you need more information on this property
please email kris@bestutahrealestate.com with the MLS number 2011076.
PUBLISHER'S NOTICE: All real estate advertised herein is subject to the Federal Fair
Housing Act
and Utah Fair Housing Act,
which Acts make it illegal to make or publish any advertisement that indicates any
preference,
limitation, or discrimination based on race,
color, religion, sex, handicap, family status, or national origin.

