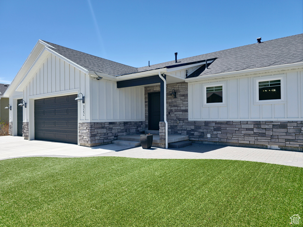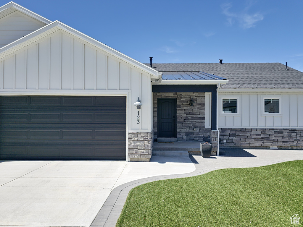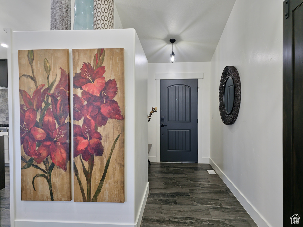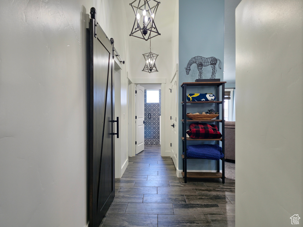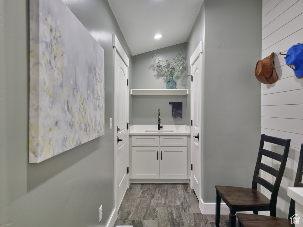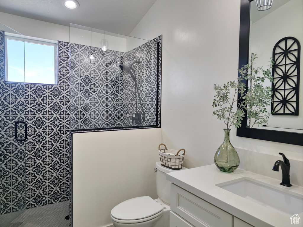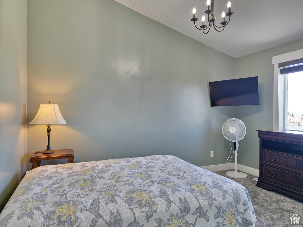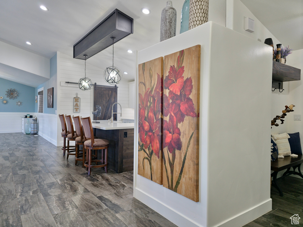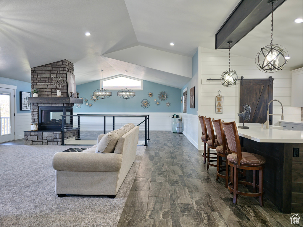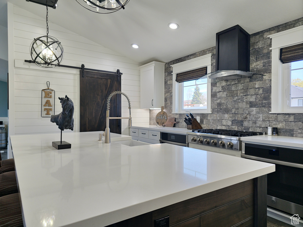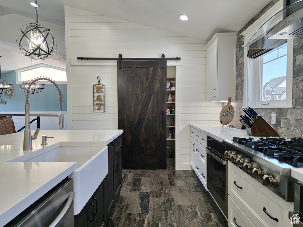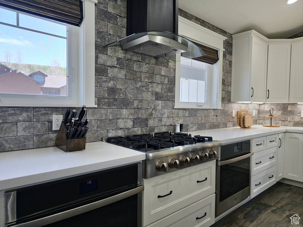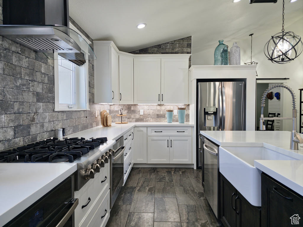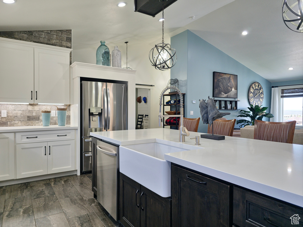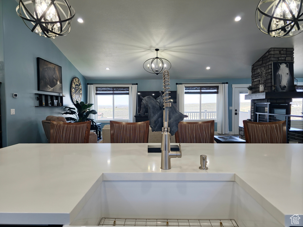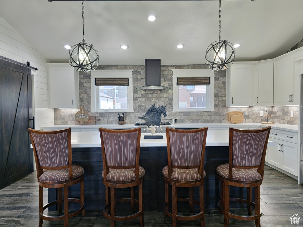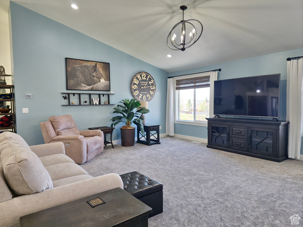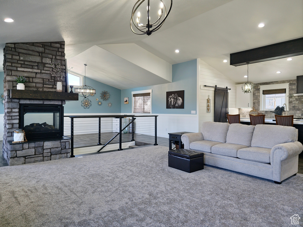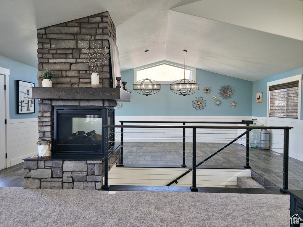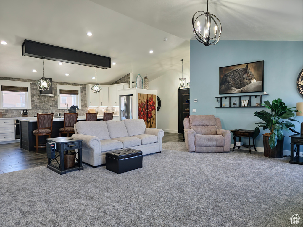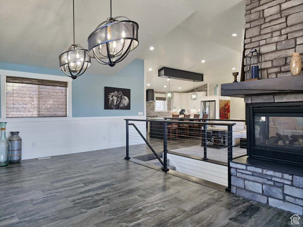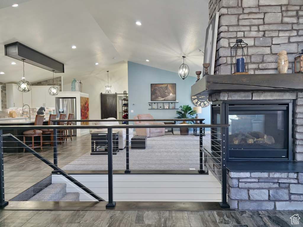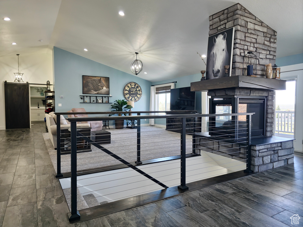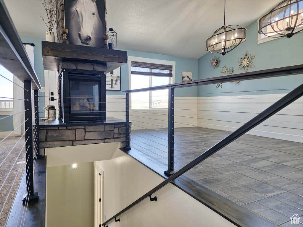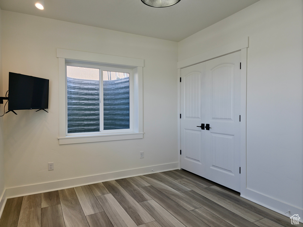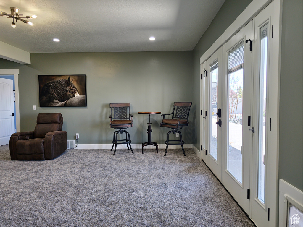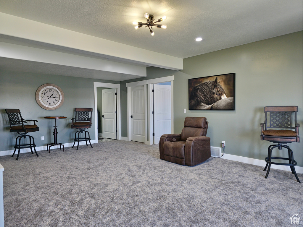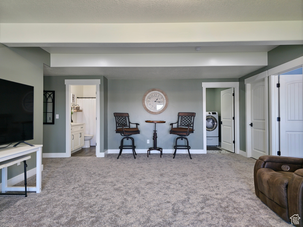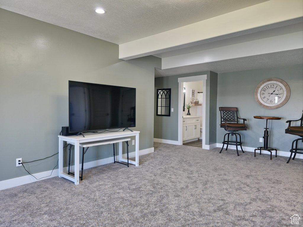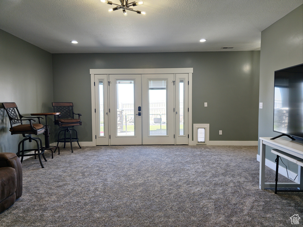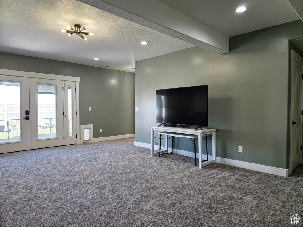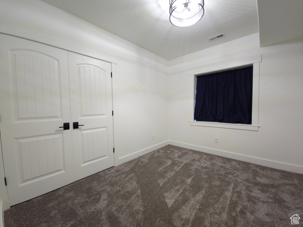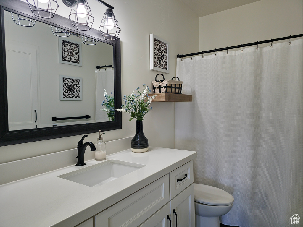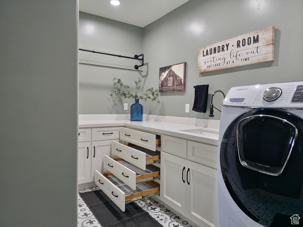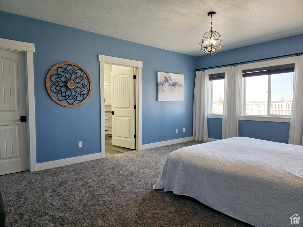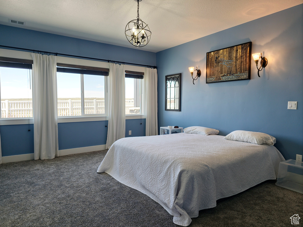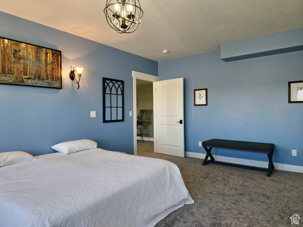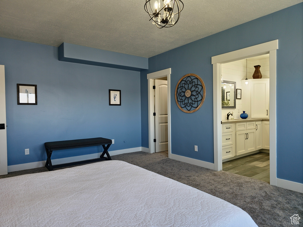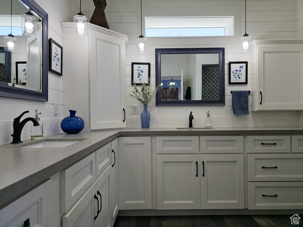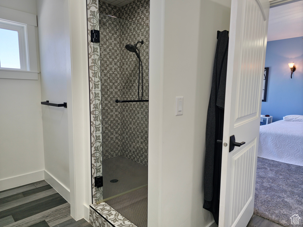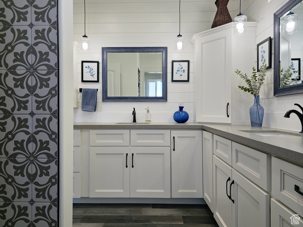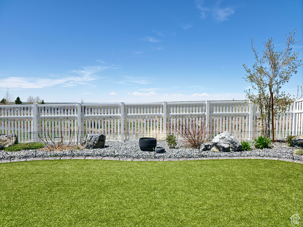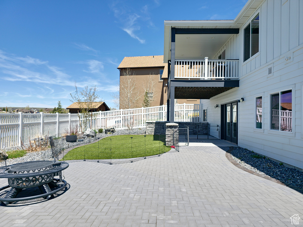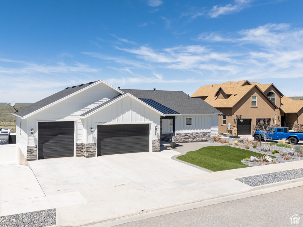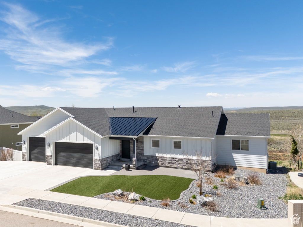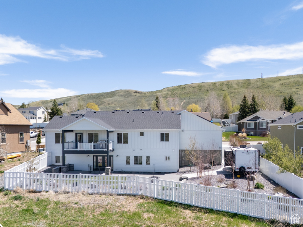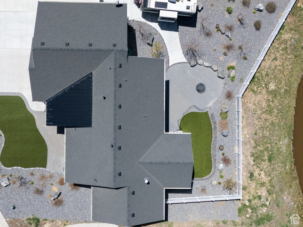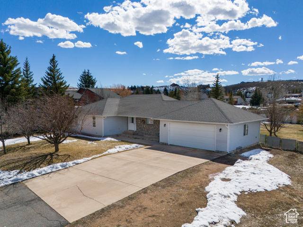
PROPERTY DETAILS
About This Property
This home for sale at 123 RED HAWK AVE Evanston, WY 82930 has been listed at $684,000 and has been on the market for 76 days.
Full Description
Property Highlights
- Stunning Custom Home with Modern Comfort!
- This beautiful 4-bedroom, 2. 5-bathroom custom home offers 3,335 square feet of stylish, comfortable living, freshly updated with new interior paint and brand-new DuPont Stainmaster carpet.
- Large windows fill the living space with natural light, highlighting a see-through gas fireplace that adds warmth and charm.
- The gourmet kitchen features stainless steel appliances, including a 36 6-burner range and twin convection ovens, quartz countertops, a large island with bar seating, and custom soft-close cabinets.
- A walk-in butlers pantry provides plenty of storage, keeping everything organized.
- The dining area, with scenic backyard views, is ideal for meals or special occasions.
Let me assist you on purchasing a house and get a FREE home Inspection!
General Information
-
Price
$684,000 15.0k
-
Days on Market
76
-
Area
FRANKLIN
-
Total Bedrooms
4
-
Total Bathrooms
3
-
House Size
3335 Sq Ft
-
Neighborhood
-
Address
123 RED HAWK AVE Evanston, WY 82930
-
Listed By
Apex Real Estate, LLC
-
HOA
NO
-
Lot Size
0.25
-
Price/sqft
205.10
-
Year Built
2020
-
MLS
2085789
-
Garage
3 car garage
-
Status
Active
-
City
-
Term Of Sale
Cash,Conventional,VA Loan
Inclusions
- Dryer
- Range
- Range Hood
- Refrigerator
- Washer
Interior Features
- Bath: Primary
- Closet: Walk-In
- Kitchen: Updated
- Oven: Double
- Range: Countertop
- Range: Gas
- Vaulted Ceilings
Exterior Features
- Deck; Covered
- Double Pane Windows
- Patio: Covered
- Walkout
Building and Construction
- Roof: Asphalt
- Exterior: Deck; Covered,Double Pane Windows,Patio: Covered,Walkout
- Construction: Asphalt
- Foundation Basement:
Garage and Parking
- Garage Type: Attached
- Garage Spaces: 3
Heating and Cooling
- Air Condition: Central Air
- Heating: Gas: Central
Land Description
- Cul-de-Sac
- Fenced: Full
- View: Mountain
Price History
Jun 13, 2025
$684,000
Price decreased:
-$15,000
$205.10/sqft
Jun 05, 2025
$699,000
Price decreased:
-$20,000
$209.60/sqft
May 17, 2025
$719,000
Just Listed
$215.59/sqft
Mortgage Calculator
Estimated Monthly Payment
Neighborhood Information
RIDGECREST 4TH ADDITION
Evanston, WY
Located in the RIDGECREST 4TH ADDITION neighborhood of Evanston
Nearby Schools
- Elementary: None/Other
- High School: None/Other
- Jr High: None/Other
- High School: None/Other

This area is Car-Dependent - very few (if any) errands can be accomplished on foot. Minimal public transit is available in the area. This area is Somewhat Bikeable - it's convenient to use a bike for a few trips.
Other Property Info
- Area: FRANKLIN
- Zoning: Single-Family
- State: WY
- County: Uinta
- This listing is courtesy of:: Cody Ferrin Apex Real Estate, LLC.
307-679-5115.
Utilities
Natural Gas Connected
Electricity Connected
Sewer Connected
Sewer: Public
Water Connected
Based on information from UtahRealEstate.com as of 2025-05-17 07:08:48. All data, including all measurements and calculations of area, is obtained from various sources and has not been, and will not be, verified by broker or the MLS. All information should be independently reviewed and verified for accuracy. Properties may or may not be listed by the office/agent presenting the information. IDX information is provided exclusively for consumers’ personal, non-commercial use, and may not be used for any purpose other than to identify prospective properties consumers may be interested in purchasing.
Housing Act and Utah Fair Housing Act, which Acts make it illegal to make or publish any advertisement that indicates any preference, limitation, or discrimination based on race, color, religion, sex, handicap, family status, or national origin.

