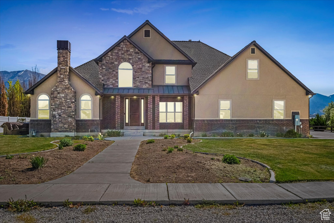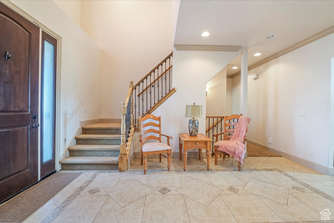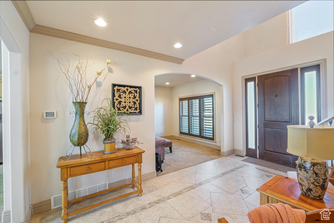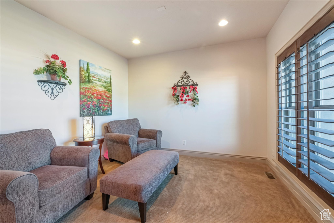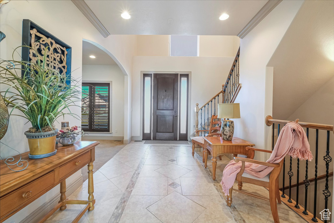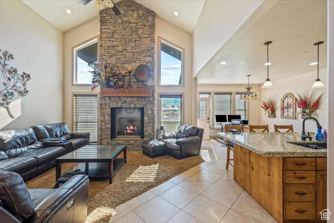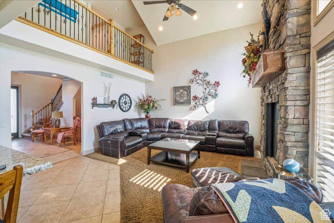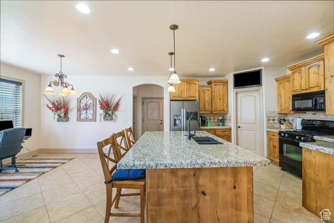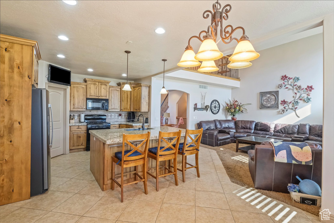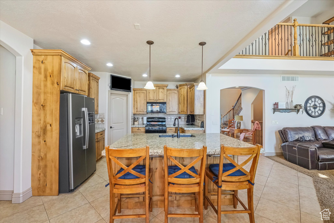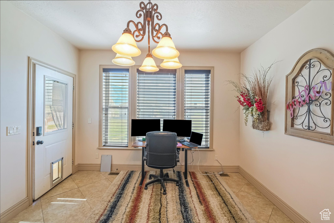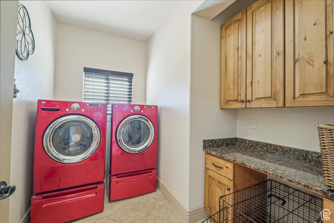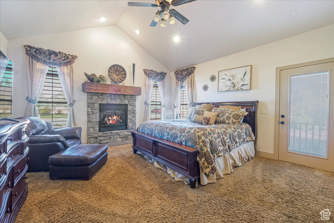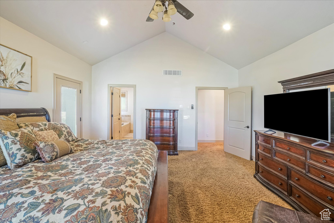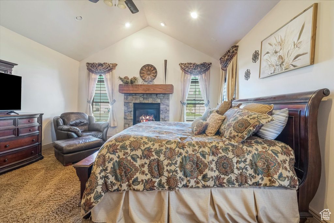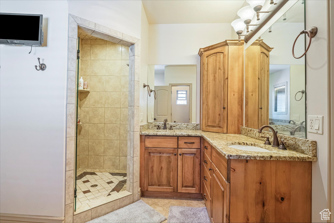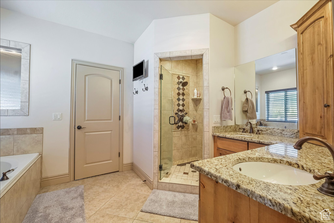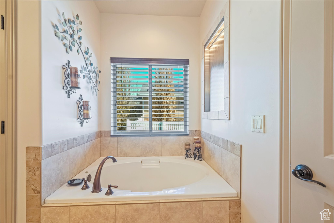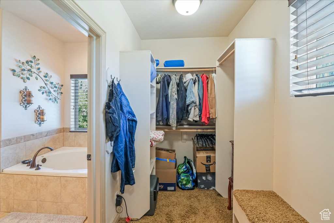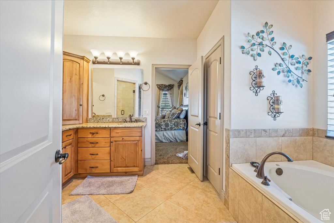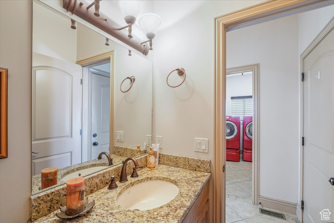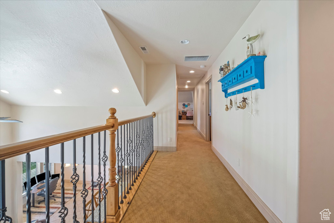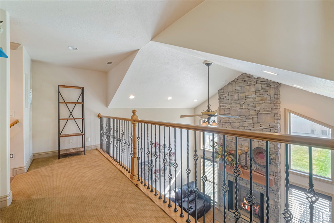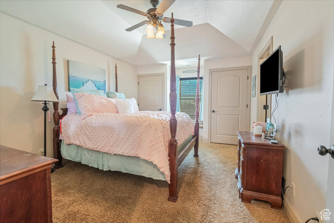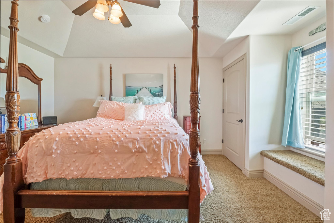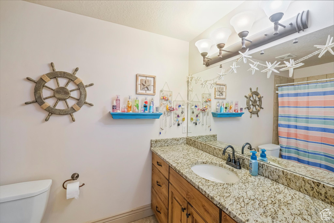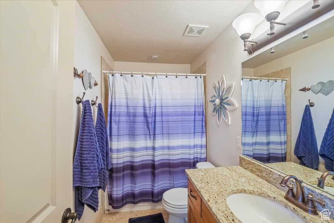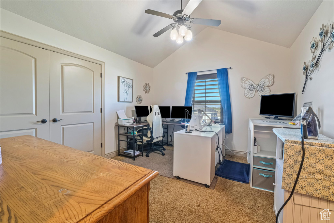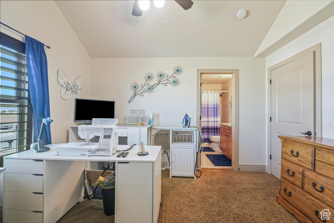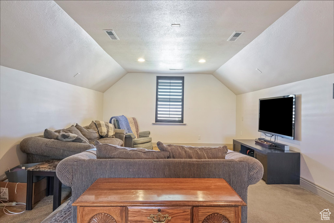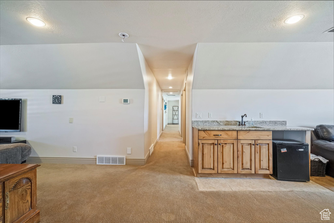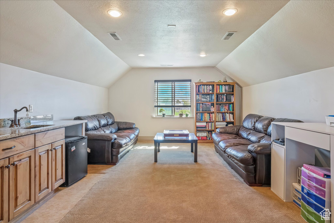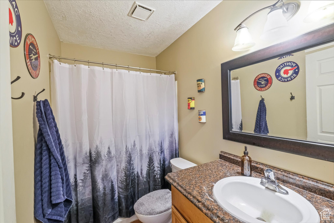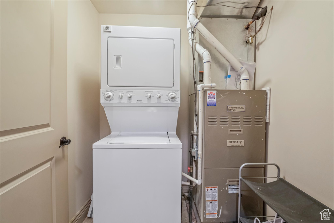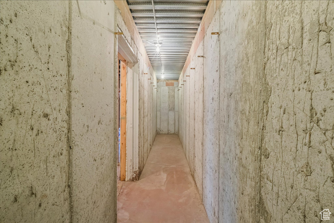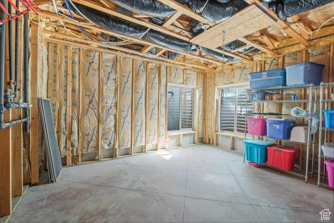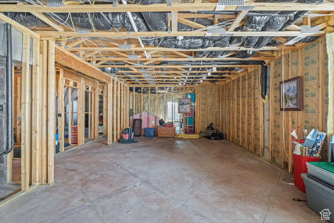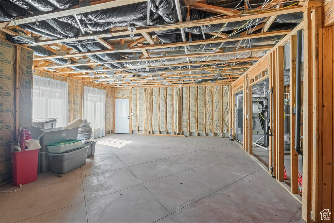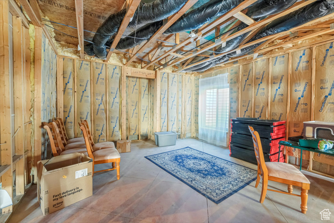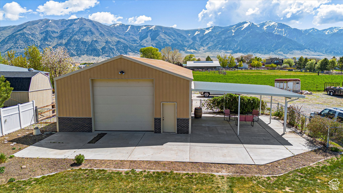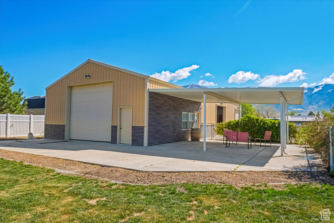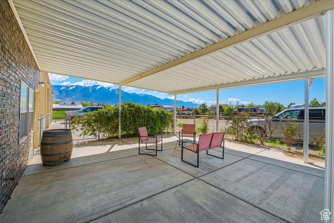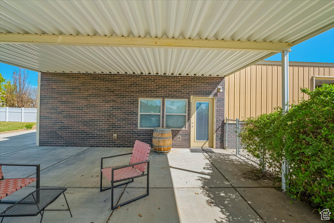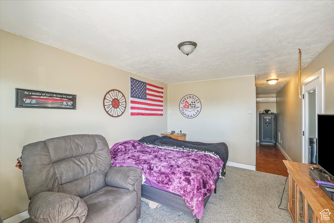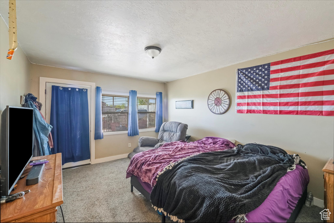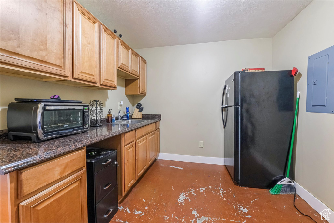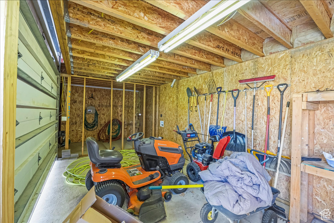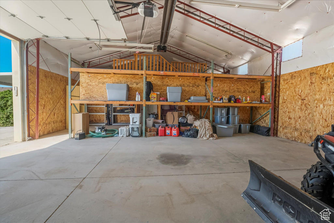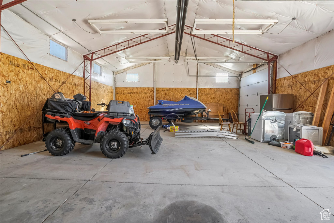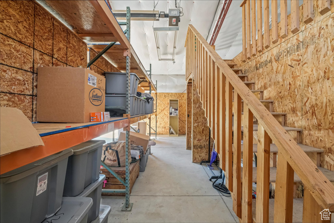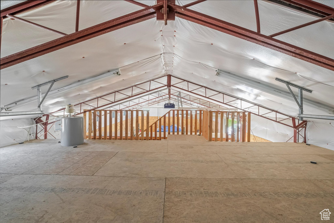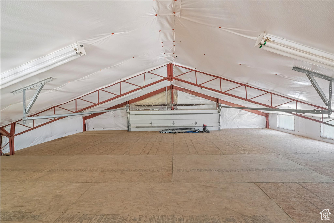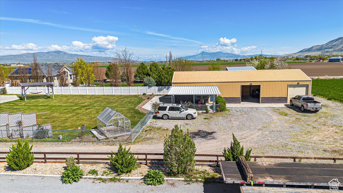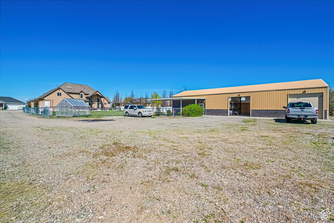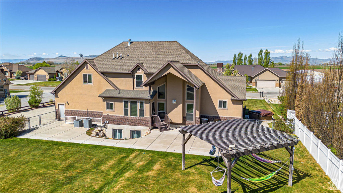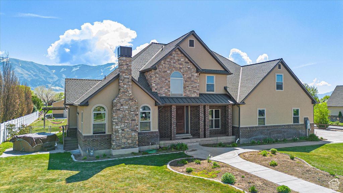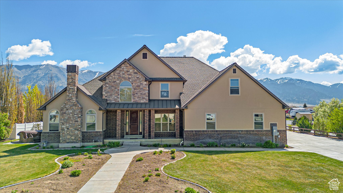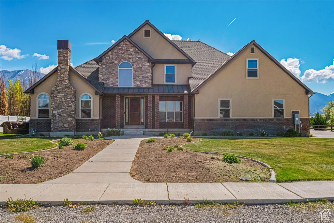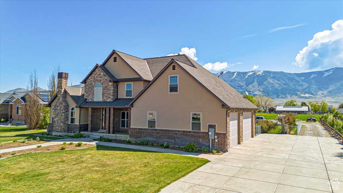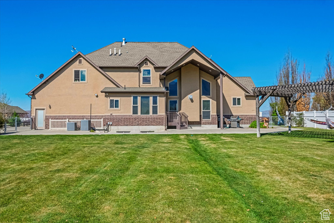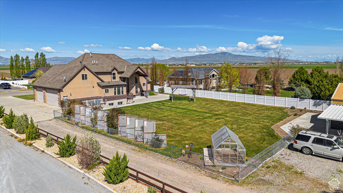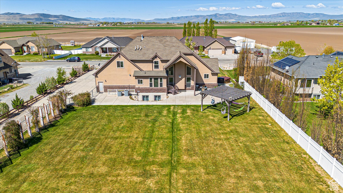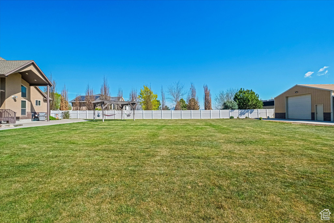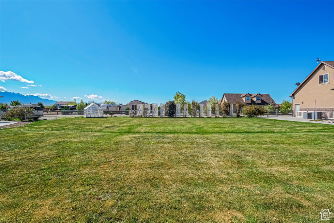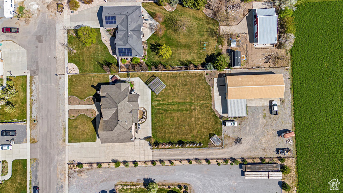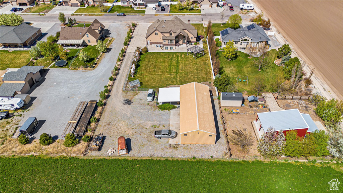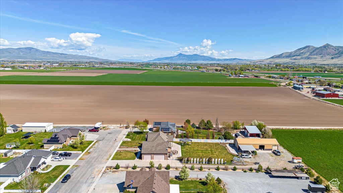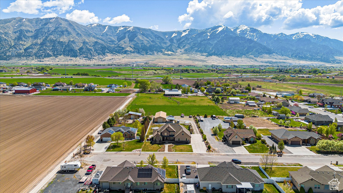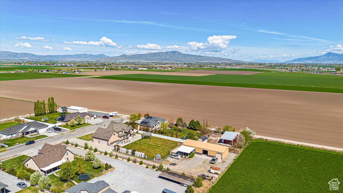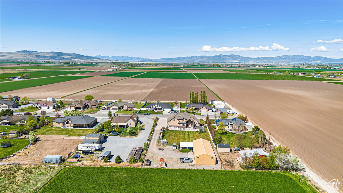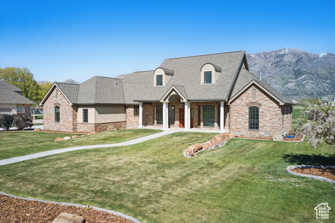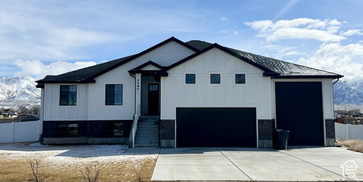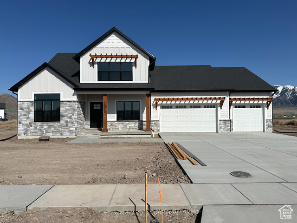
PROPERTY DETAILS
About This Property
This home for sale at 8176 N 4750 W Elwood, UT 84337 has been listed at $885,000 and has been on the market for 18 days.
Full Description
Property Highlights
- Welcome to your dream property-where space, comfort, and flexibility come together!
- This beautifully maintained 3-bedroom, 3. 5-bath home sits on a generous 0. 80-acre lot and offers room for everyone, including two laundry rooms and two furnaces to keep things comfortable and convenient year-round.
- The unfinished basement provides even more potential, with space to add two additional bedrooms and a full kitchen, making it perfect for expanding your living space or creating a rental unit.
- The property also features a versatile shop with a fully finished studio apartment, perfect for guests, a rental, or a home office setup.
Let me assist you on purchasing a house and get a FREE home Inspection!
General Information
-
Price
$885,000 10.0k
-
Days on Market
18
-
Area
Trmntn; Thtchr; Hnyvl; Dwyvl
-
Total Bedrooms
3
-
Total Bathrooms
4
-
House Size
4908 Sq Ft
-
Neighborhood
-
Address
8176 N 4750 W Elwood, UT 84337
-
Listed By
Coldwell Banker Tugaw Realtors (Tremonton)
-
HOA
NO
-
Lot Size
0.82
-
Price/sqft
180.32
-
Year Built
2008
-
MLS
2084161
-
Garage
3 car garage
-
Status
Active
-
City
-
Term Of Sale
Cash,Conventional,VA Loan
Inclusions
- Ceiling Fan
- Fireplace Equipment
- Fireplace Insert
- Gas Grill/BBQ
- Gazebo
- Hot Tub
- Humidifier
- Microwave
- Range
- Range Hood
- Satellite Equipment
- Satellite Dish
- Storage Shed(s)
- Water Softener: Own
- Window Coverings
- Workbench
- Video Camera(s)
- Smart Thermostat(s)
Interior Features
- Bar: Wet
- Bath: Primary
- Bath: Sep. Tub/Shower
- Central Vacuum
- Closet: Walk-In
- Disposal
- Gas Log
- Great Room
- Kitchen: Second
- Range/Oven: Free Stdng.
- Vaulted Ceilings
- Granite Countertops
Exterior Features
- Basement Entrance
- Double Pane Windows
- Out Buildings
- Lighting
- Patio: Covered
- Secured Building
- Secured Parking
- Walkout
- Patio: Open
Building and Construction
- Roof: Asphalt
- Exterior: Basement Entrance,Double Pane Windows,Out Buildings,Lighting,Patio: Covered,Secured Building,Secured Parking,Walkout,Patio: Open
- Construction: Brick,Stone,Stucco
- Foundation Basement: d d
Garage and Parking
- Garage Type: Attached
- Garage Spaces: 3
Heating and Cooling
- Air Condition: Central Air
- Heating: Forced Air
Land Description
- Fenced: Part
- Road: Paved
- Secluded Yard
- Sprinkler: Auto-Full
- Terrain
- Flat
- View: Mountain
- Pervious Paving
- Private
Price History
May 21, 2025
$885,000
Price decreased:
-$10,000
$180.32/sqft
May 11, 2025
$895,000
Just Listed
$182.36/sqft

LOVE THIS HOME?

Schedule a showing with a buyers agent

Kristopher
Larson
801-410-7917

Other Property Info
- Area: Trmntn; Thtchr; Hnyvl; Dwyvl
- Zoning: Single-Family
- State: UT
- County: Box Elder
- This listing is courtesy of:: Max Madsen Coldwell Banker Tugaw Realtors (Tremonton).
435-257-5089.
Utilities
Natural Gas Connected
Electricity Connected
Sewer: Septic Tank
Water Connected
Neighborhood Information
PELICAN POINTE
Elwood, UT
Located in the PELICAN POINTE neighborhood of Elwood
Nearby Schools
- Elementary: Century
- High School: Bear River
- Jr High: Bear River
- High School: Bear River

This area is Car-Dependent - very few (if any) errands can be accomplished on foot. Minimal public transit is available in the area. This area is Somewhat Bikeable - it's convenient to use a bike for a few trips.
This data is updated on an hourly basis. Some properties which appear for sale on
this
website
may subsequently have sold and may no longer be available. If you need more information on this property
please email kris@bestutahrealestate.com with the MLS number 2084161.
PUBLISHER'S NOTICE: All real estate advertised herein is subject to the Federal Fair
Housing Act
and Utah Fair Housing Act,
which Acts make it illegal to make or publish any advertisement that indicates any
preference,
limitation, or discrimination based on race,
color, religion, sex, handicap, family status, or national origin.

