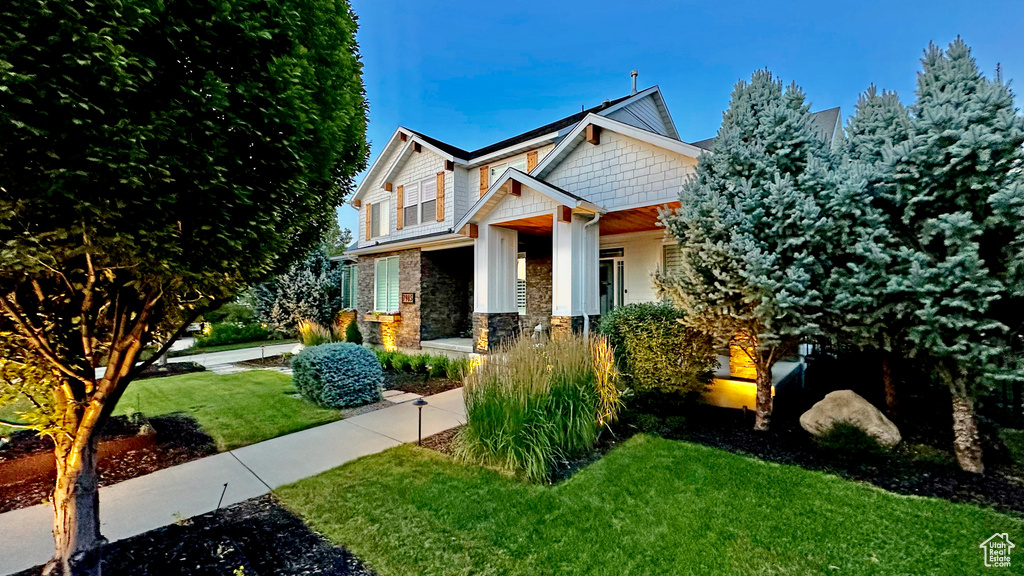PROPERTY DETAILS
View Virtual Tour
The home for sale at 7985 S ROYAL CREEK CV Cottonwood Heights, UT 84093 has been listed at $1,875,000 and has been on the market for 48 days.
Discover unparalleled comfort and sophistication in this exquisitely remodeled 2-story residence, nestled within the prestigious, gated Royal Oaks Estates. Spanning an impressive 5,310 square feet, this 2023 renovation redefines luxury living with its meticulous attention to detail and elegant design. Located just minutes from 2 of Utahs most famous canyons, home to Brighton, Solitude, Snowbird and Alta Ski Resort. Step inside to a grand foyer where warm rift oak hardwood floors set a tone of refined elegance. The coffered ceiling enhances the entryway, immediately drawing you into a home where every detail has been thoughtfully curated. To your right, a stately office with built-in bookshelves provides a serene workspace, while to the left, the formal dining area invites gracious gatherings, also featuring custom shelving. The breezeway leading to the heart of the home is both functional and stylish, showcasing two beverage fridges and rift oak shelves illuminated by under-mount lighting. As you enter the expansive family room, the 20-foot ceilings and floor-to-ceiling windows bathe the space in natural light, creating an inviting atmosphere. A grand 42-inch fireplace, flanked by matching bookshelves, and 4-zone auto shades add both warmth and sophistication. The chefs kitchen is a culinary haven, boasting high-end cabinetry, two-tone quartz countertops, a Thermador cooktop, and Cafe Designer Series appliances. The spacious walk-in pantry ensures ample storage, making this kitchen as practical as it is beautiful. Ascend the stairs to find three luxurious en-suite bedrooms, each with walk-in closets and professionally designed bathrooms. The primary suite is a sanctuary of comfort, featuring its own fireplace, a walk-in glass shower with a zero-lip design, a freestanding soaking tub, and backlit vanity mirrors. The lower level offers additional space for relaxation and entertainment, including a generous gathering room, two more bedrooms, and a full bath. Outdoor living is equally impressive. The covered front and back porches, with their warm tongue-and-groove natural cedar ceilings, invite you to enjoy the serene surroundings. The professionally landscaped .32-acre lot features mature trees, raised garden beds, a tranquil wish pond water feature, and a sunken hot tub. Gather around the massive wood-burning firepit, set within raised bench seating-style walls, perfect for cozy evenings under the stars. This Royal Oaks gem combines timeless elegance with modern comforts, creating a truly exceptional living experience. Dont miss the opportunity to make this dream home yours.
Let me assist you on purchasing a house and get a FREE home Inspection!
General Information
-
Price
$1,875,000
-
Days on Market
48
-
Area
Sandy; Alta; Snowbd; Granite
-
Total Bedrooms
5
-
Total Bathrooms
5
-
House Size
5240 Sq Ft
-
Neighborhood
-
Address
7985 S ROYAL CREEK CV Cottonwood Heights, UT 84093
-
HOA
YES
-
Lot Size
0.32
-
Price/sqft
357.82
-
Year Built
2012
-
MLS
2014930
-
Garage
4 car garage
-
Status
Under Contract
-
City
-
Term Of Sale
Cash,Conventional
Inclusions
- Alarm System
- Ceiling Fan
- Dryer
- Fireplace Insert
- Hot Tub
- Humidifier
- Microwave
- Range
- Range Hood
- Refrigerator
- Satellite Dish
- Washer
- Water Softener: Own
Interior Features
- Alarm: Fire
- Alarm: Security
- Bar: Dry
- Bath: Master
- Bath: Sep. Tub/Shower
- Closet: Walk-In
- Den/Office
- Disposal
- Floor Drains
- French Doors
- Gas Log
- Great Room
- Kitchen: Updated
- Oven: Double
- Oven: Wall
- Range: Countertop
- Range: Gas
- Vaulted Ceilings
- Instantaneous Hot Water
- Smart Thermostat(s)
Exterior Features
- Deck; Covered
- Double Pane Windows
- Entry (Foyer)
- Lighting
- Skylights
- Patio: Open
Building and Construction
- Roof: Asphalt
- Exterior: Deck; Covered,Double Pane Windows,Entry (Foyer),Lighting,Skylights,Patio: Open
- Construction: Cedar,Stone,Stucco,Cement Siding
- Foundation Basement: d d
Garage and Parking
- Garage Type: Attached
- Garage Spaces: 4
Heating and Cooling
- Air Condition: Central Air
- Heating: Forced Air,Gas: Central
HOA Dues Include
- Controlled Access
- Gated
- Pets Permitted
- Picnic Area
- Snow Removal
- Water
Land Description
- Cul-de-Sac
- Curb & Gutter
- Fenced: Part
- Sidewalks
- Sprinkler: Auto-Full
- Terrain
- Flat
- Drip Irrigation: Auto-Full
- Private

LOVE THIS HOME?

Schedule a showing or ask a question.

Dao
Ly
801-410-7917


Dao
Ly
801-410-7917

Other Property Info
- Area: Sandy; Alta; Snowbd; Granite
- Zoning: Single-Family
- State: UT
- County: Salt Lake
- This listing is courtesy of: Joan PokRealty ONE Group Signature.
Utilities
Natural Gas Connected
Electricity Connected
Sewer Connected
Sewer: Public
Water Connected
Schools
- Highschool: Brighton
- Jr High: Butler
- Intermediate: Butler
- Elementary: Canyon View

This area is Car-Dependent - very few (if any) errands can be accomplished on foot. Minimal public transit is available in the area. This area is Somewhat Bikeable - it's convenient to use a bike for a few trips.
This data is updated on an hourly basis. Some properties which appear for sale on
this
website
may subsequently have sold and may no longer be available. If you need more information on this property
please email kris@bestutahrealestate.com with the MLS number 2014930.
PUBLISHER'S NOTICE: All real estate advertised herein is subject to the Federal Fair
Housing Act
and Utah Fair Housing Act,
which Acts make it illegal to make or publish any advertisement that indicates any
preference,
limitation, or discrimination based on race,
color, religion, sex, handicap, family status, or national origin.


























































