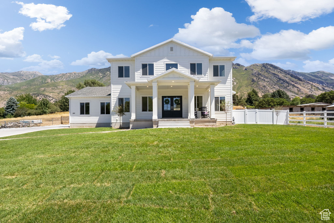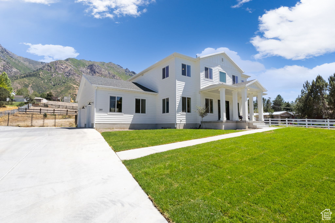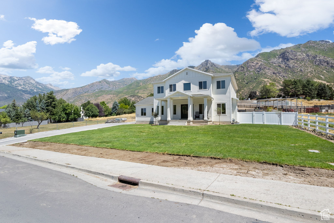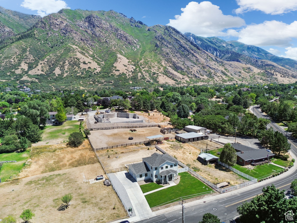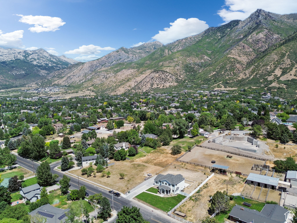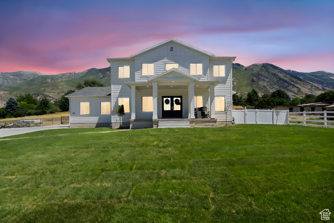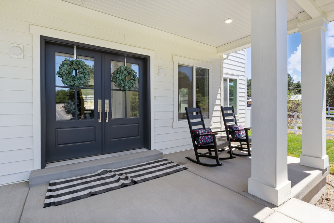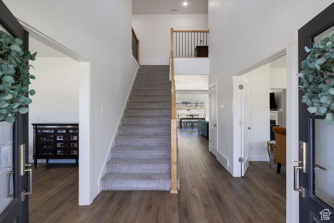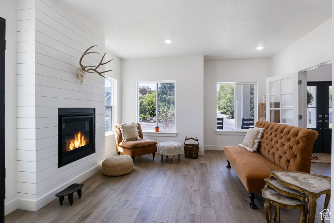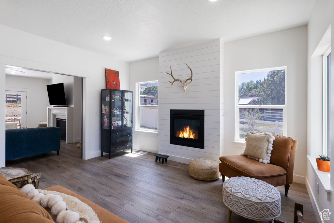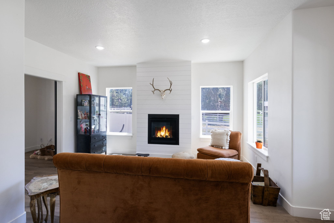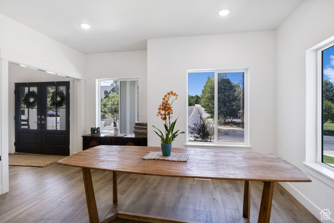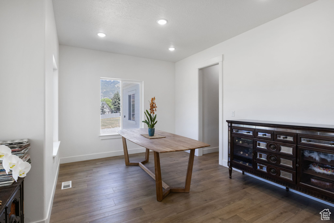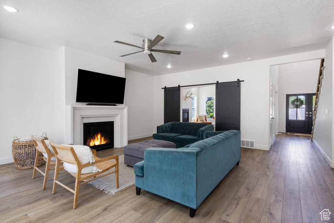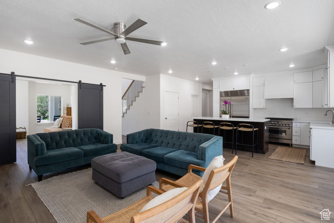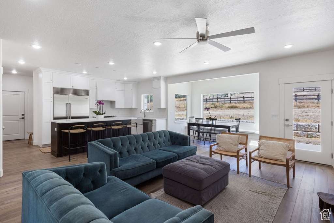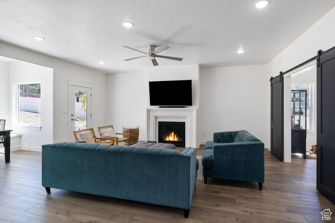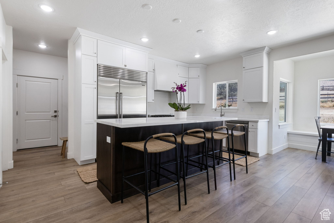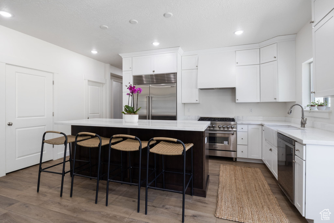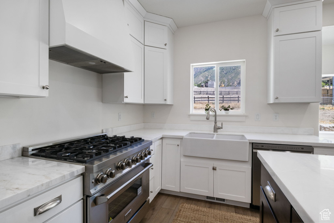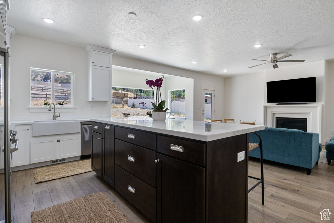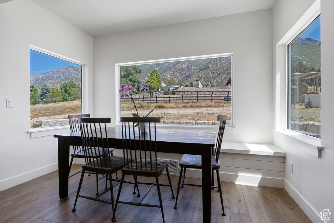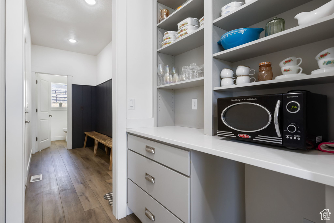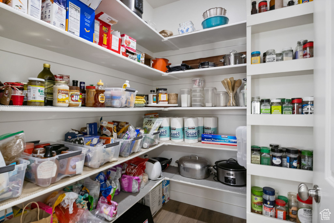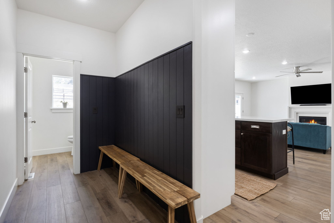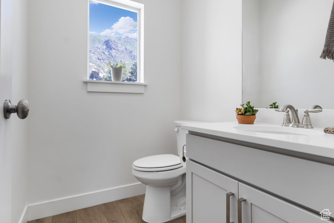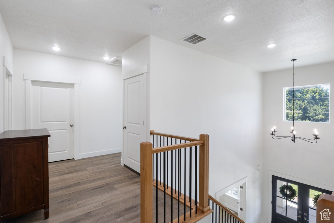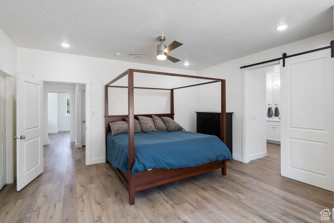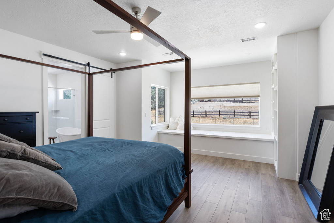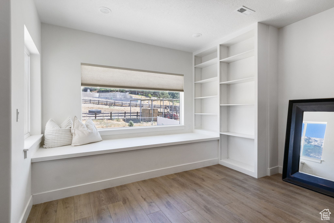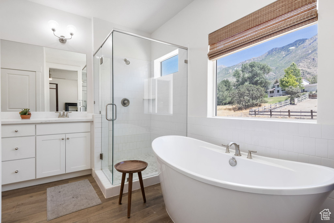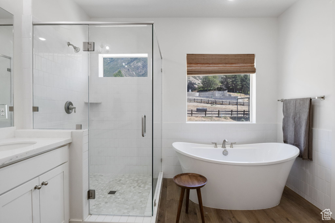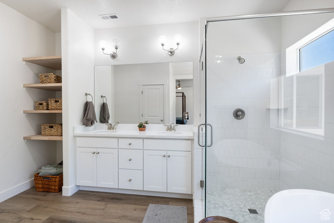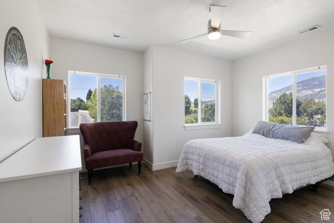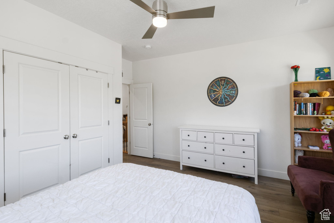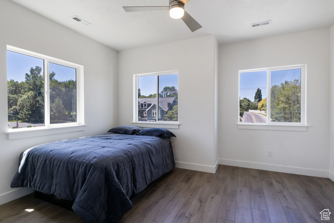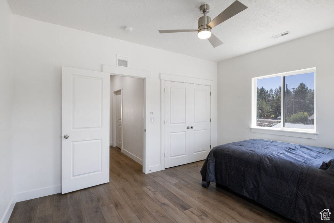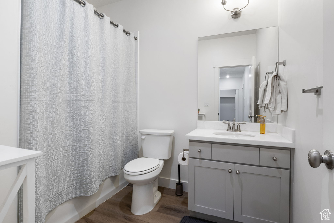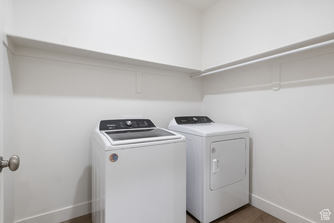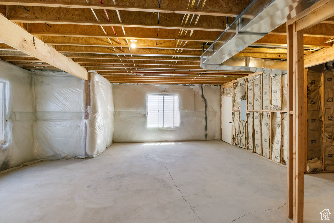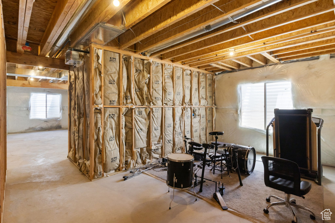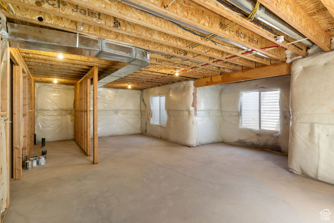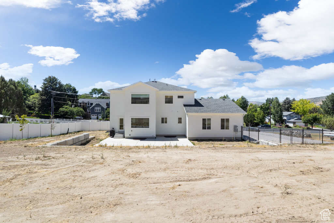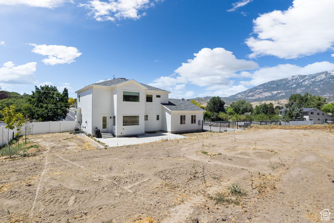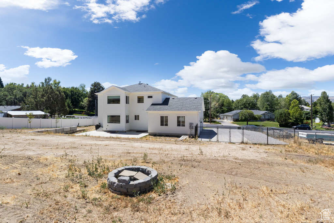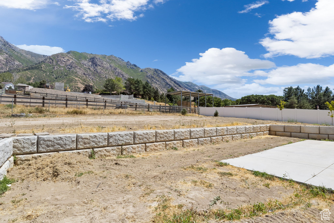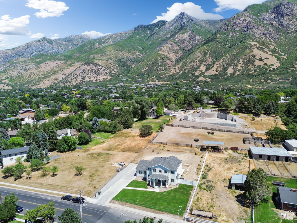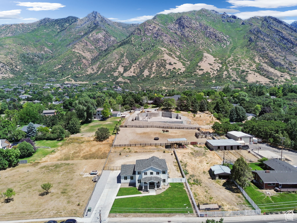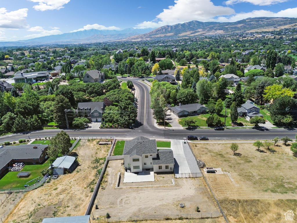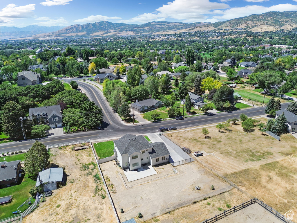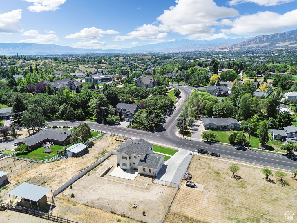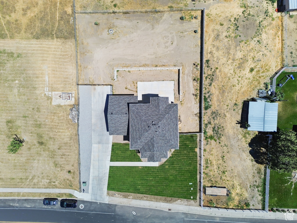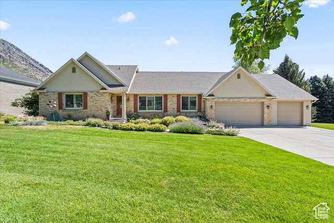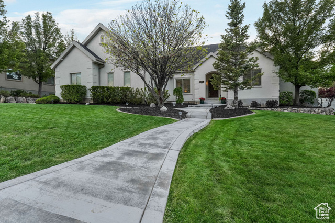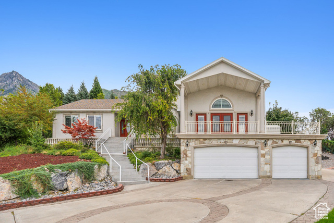
PROPERTY DETAILS
View Virtual Tour
About This Property
This home for sale at 289 S HIGH BENCH RD Alpine, UT 84004 has been listed at $1,388,900 and has been on the market for 3 days.
Full Description
Property Highlights
- **OPEN HOUSE: Saturday Aug 2nd 11:00am-1:00pm**Modern Mountain Retreat on Nearly Half an Acre in Alpine Tucked away in one of Alpines most scenic settings, this brand new 3-bedroom, 2. 5-bathroom home sits on a . 46-acre lot surrounded by open fields-no nearby neighbors, just panoramic mountain views and peaceful privacy.
- Inside, youll be greeted by 9-foot ceilings throughout, wide-open living spaces, and high-end finishes that make every room feel intentional and refined.
- The heart of the home is the designer kitchen, featuring 3-inch marble countertops, a built-in Sub-Zero refrigerator and freezer, custom cabinetry, and a large island thats perfect for gathering, and butlers pantry between kitchen and formal dining room.
- Enjoy the warmth and ambiance of two fireplaces, one in the main living area and another in a cozy secondary space ideal for a family room or den.
- The luxurious primary suite includes a spacious walk-in closet and spa-like bathroom and built in bookshelves and window seat, while two additional bedrooms and a full bathroom are located upstairs.
- Step outside to take in wide-open skies, mountain air, and uninterrupted views in every direction.
Let me assist you on purchasing a house and get a FREE home Inspection!
General Information
-
Price
$1,388,900
-
Days on Market
3
-
Area
Alpine
-
Total Bedrooms
3
-
Total Bathrooms
3
-
House Size
4190 Sq Ft
-
Neighborhood
-
Address
289 S HIGH BENCH RD Alpine, UT 84004
-
Listed By
RANLife Real Estate Inc
-
HOA
NO
-
Lot Size
0.46
-
Price/sqft
331.48
-
Year Built
2021
-
MLS
2101794
-
Garage
3 car garage
-
Status
Active
-
City
-
Term Of Sale
Cash,Conventional,VA Loan
Inclusions
- Ceiling Fan
- Microwave
- Range
- Refrigerator
Interior Features
- Closet: Walk-In
- Disposal
- Gas Log
- Range/Oven: Built-In
Exterior Features
- Entry (Foyer)
- Porch: Open
- Patio: Open
Building and Construction
- Roof: Asphalt
- Exterior: Entry (Foyer),Porch: Open,Patio: Open
- Construction: Cement Siding
- Foundation Basement:
Garage and Parking
- Garage Type: Attached
- Garage Spaces: 3
Heating and Cooling
- Air Condition: Central Air
- Heating: Gas: Central,>= 95% efficiency
Land Description
- Curb & Gutter
- Fenced: Full
- Terrain: Grad Slope
- View: Mountain
Price History
Jul 30, 2025
$1,388,900
Just Listed
$331.48/sqft
Mortgage Calculator
Estimated Monthly Payment
Neighborhood Information
GOECKERITZ ESTATES
Alpine, UT
Located in the GOECKERITZ ESTATES neighborhood of Alpine
Nearby Schools
- Elementary: Westfield
- High School: Timberline
- Jr High: Timberline
- High School: Lone Peak

This area is Car-Dependent - very few (if any) errands can be accomplished on foot. Minimal public transit is available in the area. This area is Somewhat Bikeable - it's convenient to use a bike for a few trips.
Other Property Info
- Area: Alpine
- Zoning:
- State: UT
- County: Utah
- This listing is courtesy of:: Kat Kirk RANLife Real Estate Inc.
801-478-4545.
Utilities
Natural Gas Connected
Electricity Connected
Sewer Connected
Sewer: Public
Water Connected
Based on information from UtahRealEstate.com as of 2025-07-30 09:28:08. All data, including all measurements and calculations of area, is obtained from various sources and has not been, and will not be, verified by broker or the MLS. All information should be independently reviewed and verified for accuracy. Properties may or may not be listed by the office/agent presenting the information. IDX information is provided exclusively for consumers’ personal, non-commercial use, and may not be used for any purpose other than to identify prospective properties consumers may be interested in purchasing.
Housing Act and Utah Fair Housing Act, which Acts make it illegal to make or publish any advertisement that indicates any preference, limitation, or discrimination based on race, color, religion, sex, handicap, family status, or national origin.

