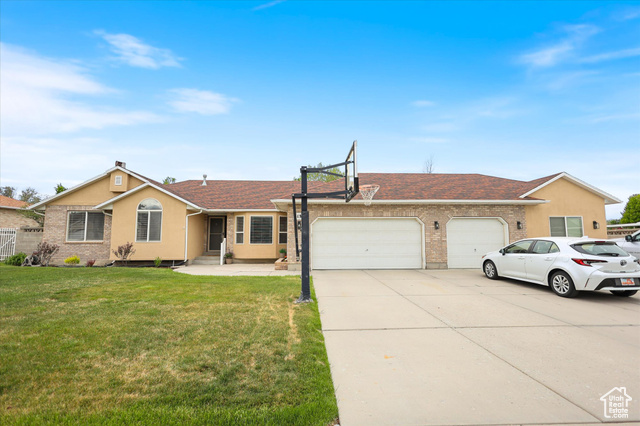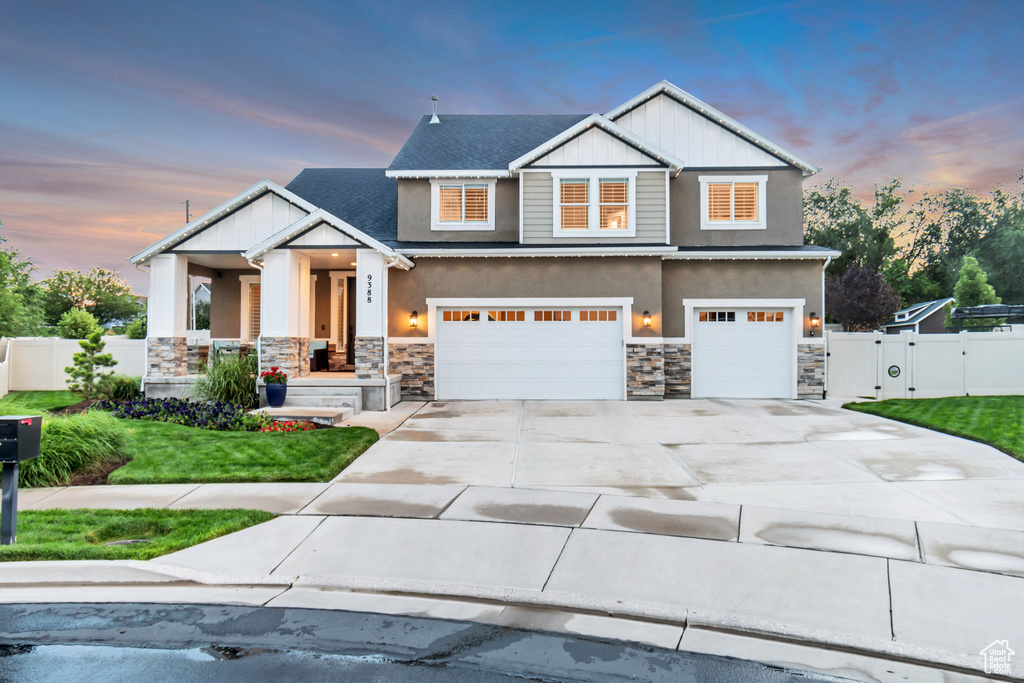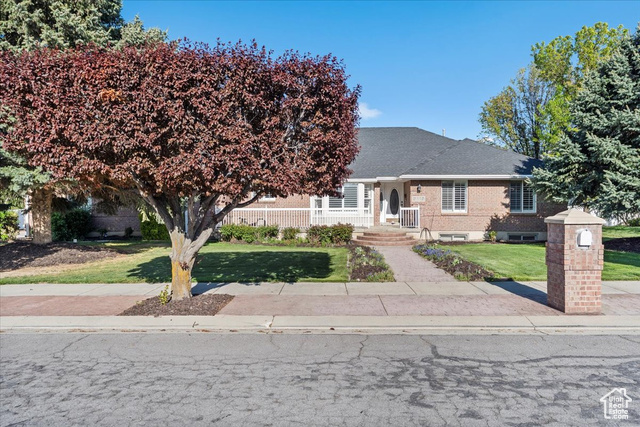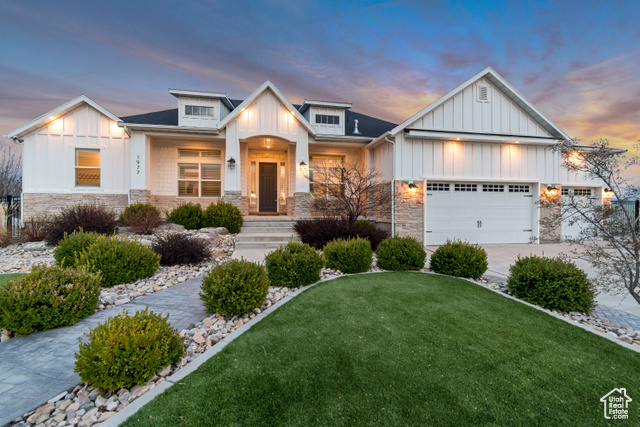
PROPERTY DETAILS
About This Property
This home for sale at 9388 S 2250 W West Jordan, UT 84088 has been listed at $1,170,000 and has been on the market for 25 days.
Full Description
Property Highlights
- There are features, upgrades, and amenities too long to list here in the short space we have, but we will give it our best effort.
- Some of the upscale features include but are not limited to; Luxurious hardwood floors, granite countertops, custom built ins, designer fixtures and lighting, and the list goes on and on.
- The kitchen features everything you could ask for, including a built-in, countertop gas range, double ovens, custom cabinetry, expansive prep/counter/island space (additional seating), all surrounded by a beautiful mosaic glass backsplash (BONUS, ALL Stainless-Steel appliances are INCLUDED, even the ones in the basement kitchen!!).
- Venturing upstairs, your primary suite awaits, featuring more vaulted ceilings, ample space for any/all of your future design plans to make your primary suite your own private retreat.
- The on-suite bath features an oversized walk-in shower, separate tub, double vanity, and enormous walk-in closet with a private/dedicated entry to the laundry room.
- Yes, you read that correctly, the primary walk-in closet has a private entrance to the laundry room.
Let me assist you on purchasing a house and get a FREE home Inspection!
General Information
-
Price
$1,170,000
-
Days on Market
25
-
Area
WJ; SJ; Rvrton; Herriman; Bingh
-
Total Bedrooms
5
-
Total Bathrooms
4
-
House Size
5149 Sq Ft
-
Address
9388 S 2250 W West Jordan, UT 84088
-
Listed By
Equity Real Estate (Advantage)
-
HOA
NO
-
Lot Size
0.38
-
Price/sqft
227.23
-
Year Built
2014
-
MLS
2082462
-
Garage
3 car garage
-
Status
Under Contract
-
City
-
Term Of Sale
Cash,Conventional,FHA,VA Loan
Inclusions
- Basketball Standard
- Ceiling Fan
- Fireplace Insert
- Microwave
- Range
- Refrigerator
- Storage Shed(s)
- Window Coverings
- Video Door Bell(s)
- Video Camera(s)
Interior Features
- Bath: Primary
- Bath: Sep. Tub/Shower
- Closet: Walk-In
- Den/Office
- Disposal
- French Doors
- Kitchen: Second
- Kitchen: Updated
- Oven: Double
- Range: Countertop
- Range: Gas
- Vaulted Ceilings
- Granite Countertops
- Theater Room
- Video Door Bell(s)
- Smart Thermostat(s)
Exterior Features
- Deck; Covered
- Double Pane Windows
- Entry (Foyer)
- Lighting
- Patio: Covered
- Porch: Open
Building and Construction
- Roof: Asphalt
- Exterior: Deck; Covered,Double Pane Windows,Entry (Foyer),Lighting,Patio: Covered,Porch: Open
- Construction: Composition,Stone,Stucco
- Foundation Basement: d d
Garage and Parking
- Garage Type: Attached
- Garage Spaces: 3
- Carport: 1
Heating and Cooling
- Air Condition: Central Air
- Heating: Forced Air,>= 95% efficiency
Land Description
- Cul-de-Sac
- Curb & Gutter
- Fenced: Full
- Road: Paved
- Sidewalks
- Sprinkler: Auto-Full
- Terrain
- Flat
- View: Mountain
Price History
May 04, 2025
$1,170,000
Just Listed
$227.23/sqft

LOVE THIS HOME?

Schedule a showing with a buyers agent

Kristopher
Larson
801-410-7917

Other Property Info
- Area: WJ; SJ; Rvrton; Herriman; Bingh
- Zoning: Single-Family
- State: UT
- County: Salt Lake
- This listing is courtesy of:: Michael McPhie Equity Real Estate (Advantage).
Utilities
Natural Gas Connected
Electricity Connected
Sewer Connected
Sewer: Public
Water Connected
This data is updated on an hourly basis. Some properties which appear for sale on
this
website
may subsequently have sold and may no longer be available. If you need more information on this property
please email kris@bestutahrealestate.com with the MLS number 2082462.
PUBLISHER'S NOTICE: All real estate advertised herein is subject to the Federal Fair
Housing Act
and Utah Fair Housing Act,
which Acts make it illegal to make or publish any advertisement that indicates any
preference,
limitation, or discrimination based on race,
color, religion, sex, handicap, family status, or national origin.











































































