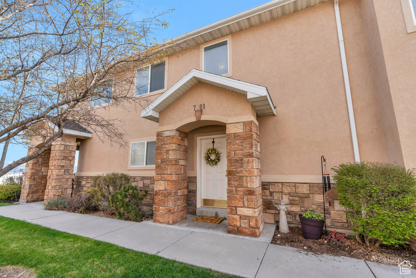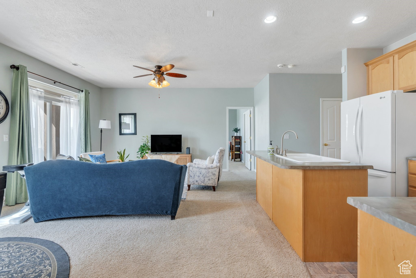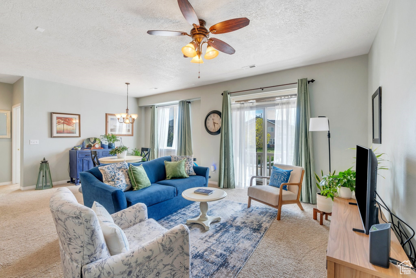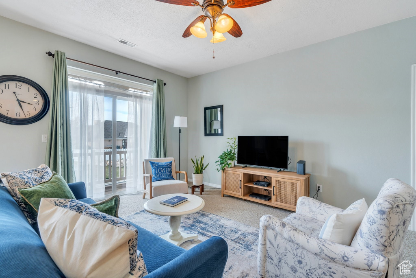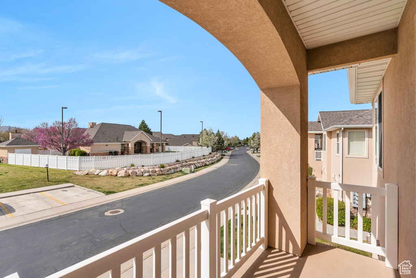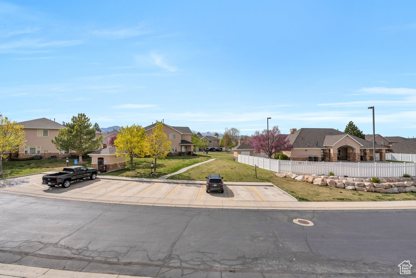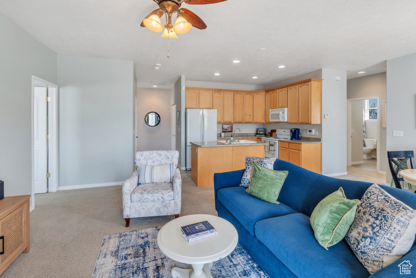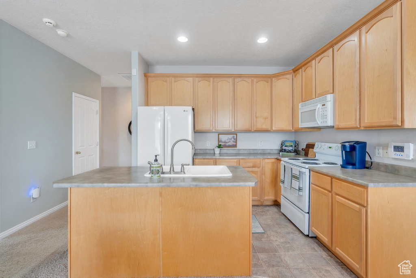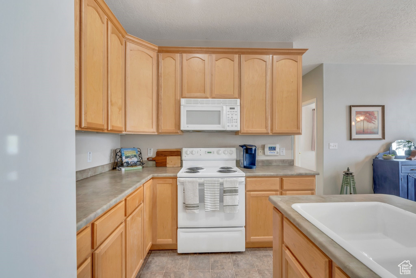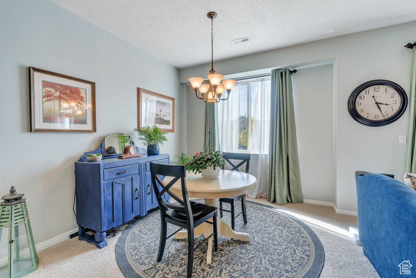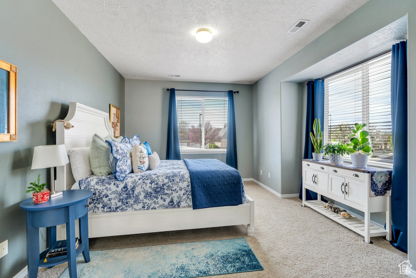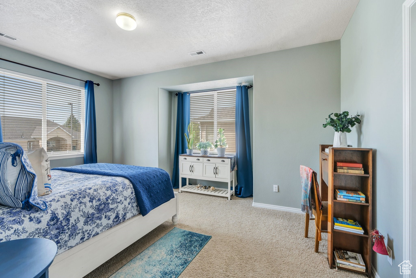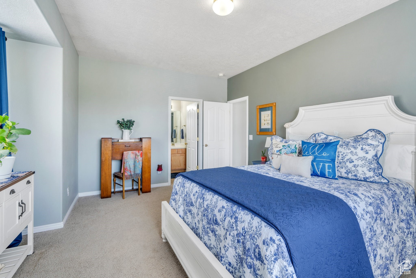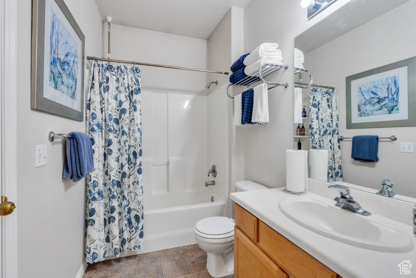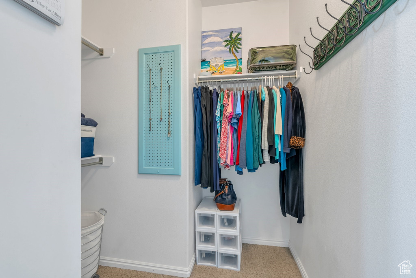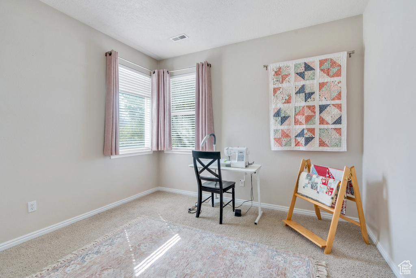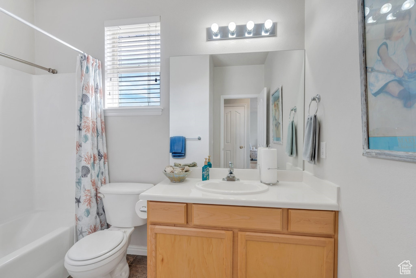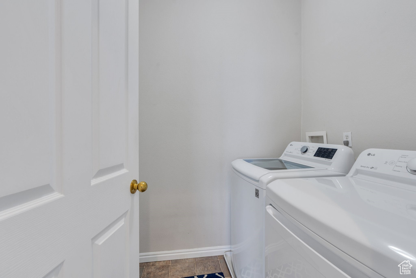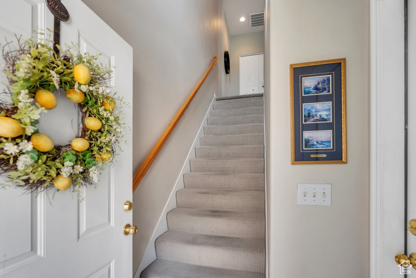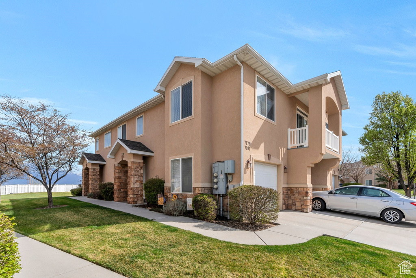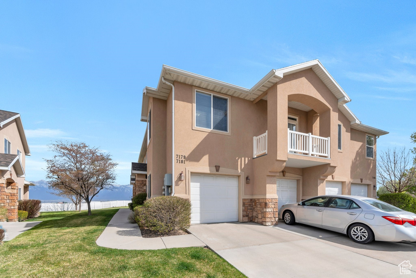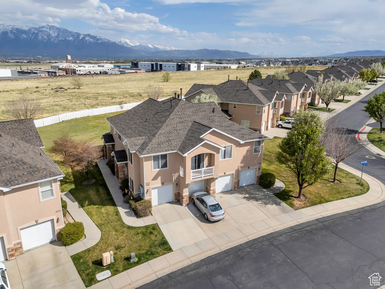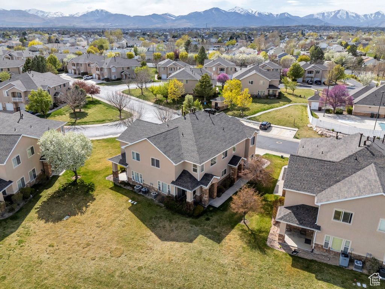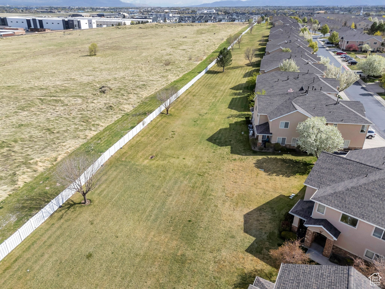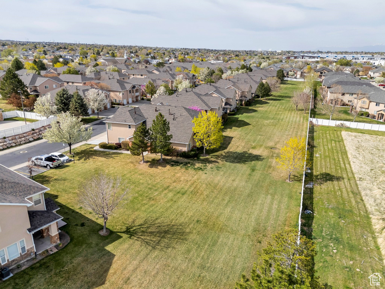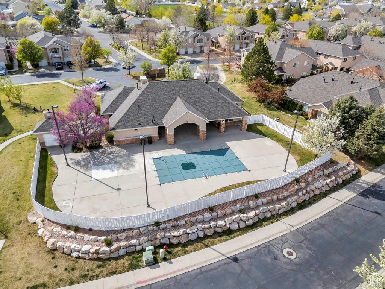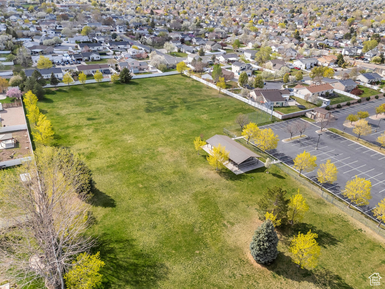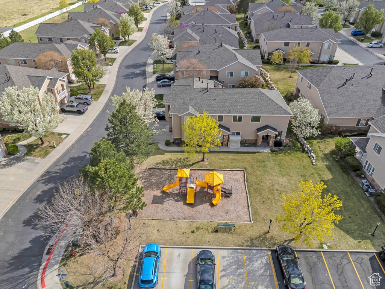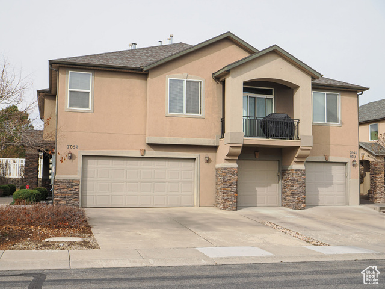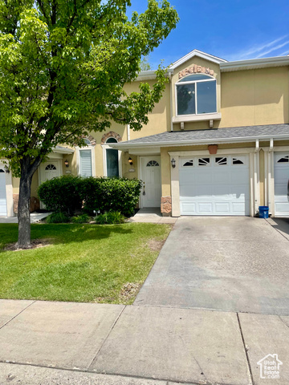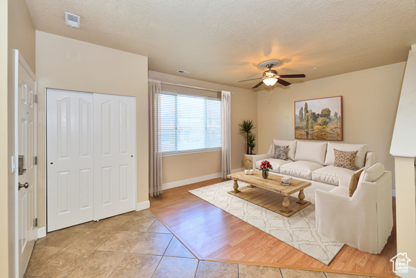
PROPERTY DETAILS
View Virtual Tour
About This Property
This home for sale at 7181 S BRITTANY TOWN DR West Jordan, UT 84084 has been listed at $329,000 and has been on the market for 42 days.
Full Description
Property Highlights
- This charming condo features a great layout with an open-concept design!
- The Living Room is beautifully illuminated with abundant natural lighting and accesses the private Balcony with lovely views!
- Adjacent Dining Space offers extensive space for entertaining guests and the Kitchen is equipped with updated appliances, rich cabinetry with crown molding, an island with a built-in sink and ample countertop space-perfect for preparing culinary delights.
- The home features two spacious bedrooms including a primary suite with an en-suite bath and plenty of closet space.
- As part of the Brittany Town community, youll enjoy access to a clubhouse, swimming pool, and well-kept grounds that foster a friendly and connected neighborhood feel!
- Come see what makes this condo such a special find-schedule your private showing today!
Let me assist you on purchasing a house and get a FREE home Inspection!
General Information
-
Price
$329,000 9.5k
-
Days on Market
42
-
Area
WJ; SJ; Rvrton; Herriman; Bingh
-
Total Bedrooms
2
-
Total Bathrooms
2
-
House Size
1206 Sq Ft
-
Neighborhood
-
Address
7181 S BRITTANY TOWN DR West Jordan, UT 84084
-
Listed By
Zander Real Estate Team PLLC
-
HOA
YES
-
Lot Size
0.01
-
Price/sqft
272.80
-
Year Built
2001
-
MLS
2078497
-
Garage
1 car garage
-
Status
Active
-
City
-
Term Of Sale
Cash,Conventional,FHA,VA Loan
Inclusions
- Ceiling Fan
- Dryer
- Microwave
- Range
- Refrigerator
- Washer
- Window Coverings
Interior Features
- Bath: Primary
- Closet: Walk-In
- Disposal
- Great Room
Exterior Features
- Balcony
- Double Pane Windows
- Porch: Open
- Sliding Glass Doors
Building and Construction
- Roof: Asphalt
- Exterior: Balcony,Double Pane Windows,Porch: Open,Sliding Glass Doors
- Construction: Stone,Stucco
- Foundation Basement: d d
Garage and Parking
- Garage Type: Attached
- Garage Spaces: 1
Heating and Cooling
- Air Condition: Central Air
- Heating: Electric
Pool
- Yes
HOA Dues Include
- Barbecue
- Clubhouse
- Fitness Center
- Maintenance
- Pet Rules
- Pets Permitted
- Picnic Area
- Playground
- Pool
- Sewer Paid
- Snow Removal
- Water
Land Description
- Curb & Gutter
- Road: Paved
- Sidewalks
- Sprinkler: Auto-Full
- Terrain
- Flat
- View: Mountain
- Drip Irrigation: Auto-Part
Price History
May 27, 2025
$329,000
Price decreased:
-$9,500
$272.80/sqft
May 07, 2025
$338,500
Price decreased:
-$2,500
$280.68/sqft
Apr 17, 2025
$341,000
Just Listed
$282.75/sqft

LOVE THIS HOME?

Schedule a showing with a buyers agent

Kristopher
Larson
801-410-7917

Other Property Info
- Area: WJ; SJ; Rvrton; Herriman; Bingh
- Zoning: Single-Family
- State: UT
- County: Salt Lake
- This listing is courtesy of:: Tamara Zander Zander Real Estate Team PLLC.
801-446-2662.
Utilities
Natural Gas Connected
Electricity Connected
Sewer Connected
Water Connected
Neighborhood Information
BRITTANY TOWN
West Jordan, UT
Located in the BRITTANY TOWN neighborhood of West Jordan
Nearby Schools
- Elementary: Mountain Shadows
- High School: West Hills
- Jr High: West Hills
- High School: Copper Hills

This area is Car-Dependent - very few (if any) errands can be accomplished on foot. Some Transit available, with 3 nearby routes: 3 bus, 0 rail, 0 other. This area is Somewhat Bikeable - it's convenient to use a bike for a few trips.
This data is updated on an hourly basis. Some properties which appear for sale on
this
website
may subsequently have sold and may no longer be available. If you need more information on this property
please email kris@bestutahrealestate.com with the MLS number 2078497.
PUBLISHER'S NOTICE: All real estate advertised herein is subject to the Federal Fair
Housing Act
and Utah Fair Housing Act,
which Acts make it illegal to make or publish any advertisement that indicates any
preference,
limitation, or discrimination based on race,
color, religion, sex, handicap, family status, or national origin.

