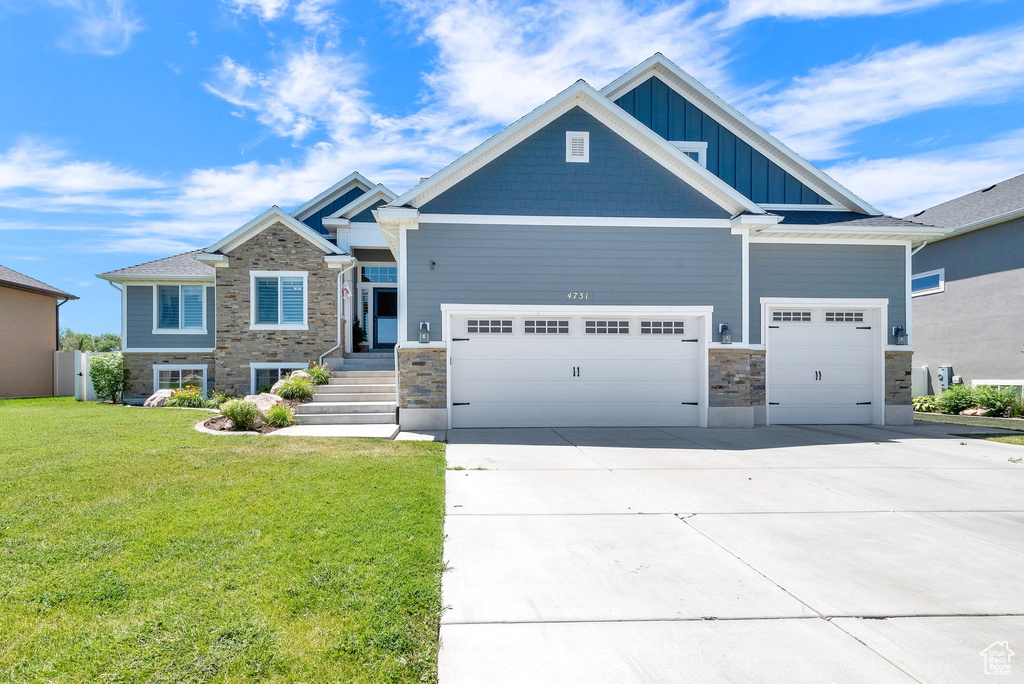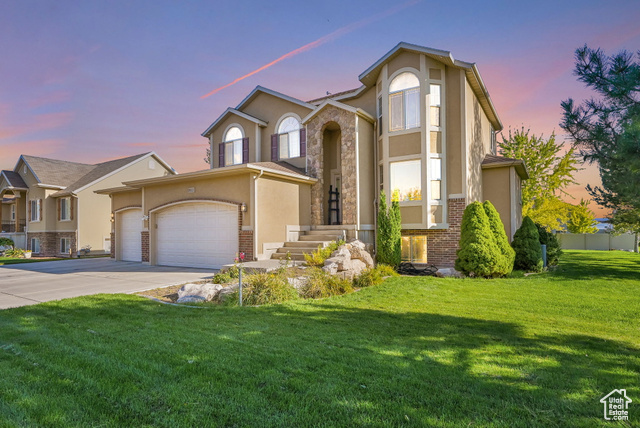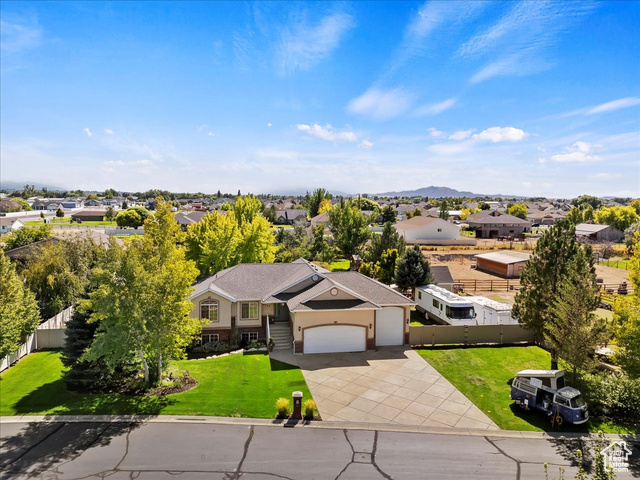
PROPERTY DETAILS
The home for sale at 4731 W 4725 S West Haven, UT 84401 has been listed at $899,900 and has been on the market for 79 days.
-ASSUMABLE VA LOAN at 3.25%- Lucky you, you dont have to look any further! This home truly has IT ALL! With only one owner this home, has been well maintained and is ready for its next forever family. I say forever because you will never have to leave. Walk in the front door to the spacious and open-concept heart of the home with natural light pouring in. The kitchen is well-equipped for the chef in the family to make any gourmet meal you can think of. 4 bedrooms complete the upper level but head downstairs to a whole second home with separate water heater and entrance. Basement kitchen countertops are custom concrete and theres a room ready to be transformed into the ultimate personal movie theater. This home is in a perfect location to get you anywhere you need to go. Come see it in person today! Square footage figures provided as a courtesy, buyer to verify all.
Let me assist you on purchasing a house and get a FREE home Inspection!
General Information
-
Price
$899,900
-
Days on Market
79
-
Area
Ogdn; W Hvn; Ter; Rvrdl
-
Total Bedrooms
8
-
Total Bathrooms
6
-
House Size
4956 Sq Ft
-
Address
4731 W 4725 S West Haven, UT 84401
-
HOA
NO
-
Lot Size
0.29
-
Price/sqft
181.58
-
Year Built
2016
-
MLS
2021019
-
Garage
4 car garage
-
Status
Active
-
City
-
Term Of Sale
Cash,Conventional,FHA,VA Loan
Inclusions
- Microwave
- Range
- Range Hood
- TV Antenna
- Water Softener: Own
- Video Camera(s)
Interior Features
- See Remarks
- Accessory Apt
- Basement Apartment
- Bath: Master
- Bath: Sep. Tub/Shower
- Closet: Walk-In
- Den/Office
- Disposal
- Jetted Tub
- Oven: Double
- Oven: Gas
- Range: Gas
- Range/Oven: Built-In
- Vaulted Ceilings
- Theater Room
Exterior Features
- Basement Entrance
- Deck; Covered
- Double Pane Windows
- Entry (Foyer)
- Storm Doors
Building and Construction
- Roof: Asphalt
- Exterior: Basement Entrance,Deck; Covered,Double Pane Windows,Entry (Foyer),Storm Doors
- Construction: Stone,Stucco
- Foundation Basement: d d
Garage and Parking
- Garage Type: Attached
- Garage Spaces: 4
Heating and Cooling
- Air Condition: Central Air
- Heating: Forced Air
Land Description
- Fenced: Full
- Sidewalks
- Sprinkler: Auto-Full
- View: Mountain
- Drip Irrigation: Auto-Full
Price History
Sep 02, 2024
$899,900
Just Listed
$181.58/sqft

LOVE THIS HOME?

Schedule a showing or ask a question.

Kristopher
Larson
801-410-7917

Schools
- Highschool: Fremont
- Jr High: Rocky Mt
- Intermediate: Rocky Mt
- Elementary: Country View

This area is Car-Dependent - very few (if any) errands can be accomplished on foot. Minimal public transit is available in the area. This area is Somewhat Bikeable - it's convenient to use a bike for a few trips.
Other Property Info
- Area: Ogdn; W Hvn; Ter; Rvrdl
- Zoning: Single-Family
- State: UT
- County: Weber
- This listing is courtesy of: Lorraine NevilleRE/MAX Associates.
Utilities
Natural Gas Connected
Electricity Connected
Sewer Connected
Water Connected
This data is updated on an hourly basis. Some properties which appear for sale on
this
website
may subsequently have sold and may no longer be available. If you need more information on this property
please email kris@bestutahrealestate.com with the MLS number 2021019.
PUBLISHER'S NOTICE: All real estate advertised herein is subject to the Federal Fair
Housing Act
and Utah Fair Housing Act,
which Acts make it illegal to make or publish any advertisement that indicates any
preference,
limitation, or discrimination based on race,
color, religion, sex, handicap, family status, or national origin.






































