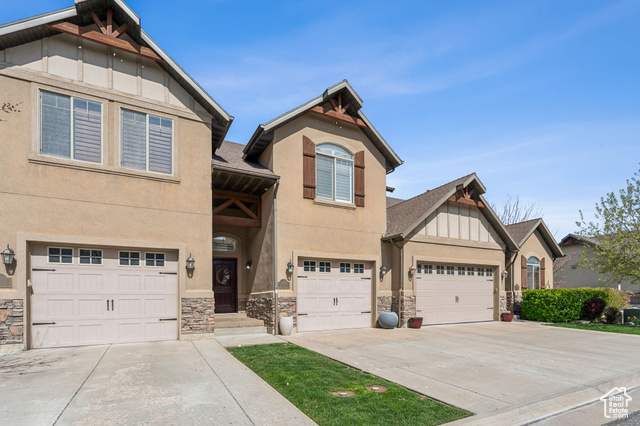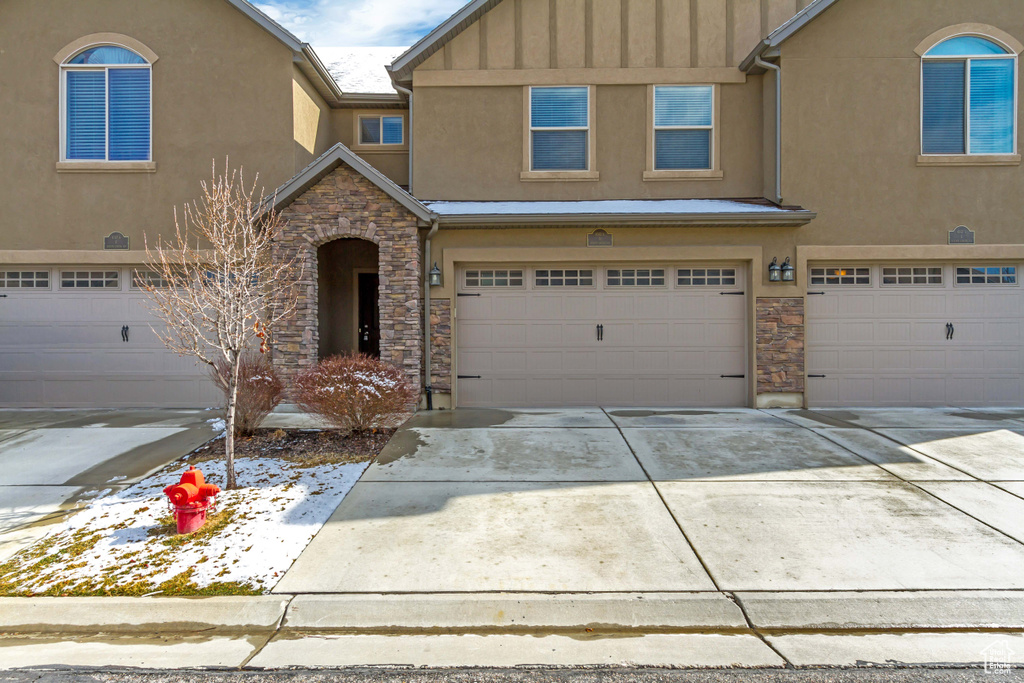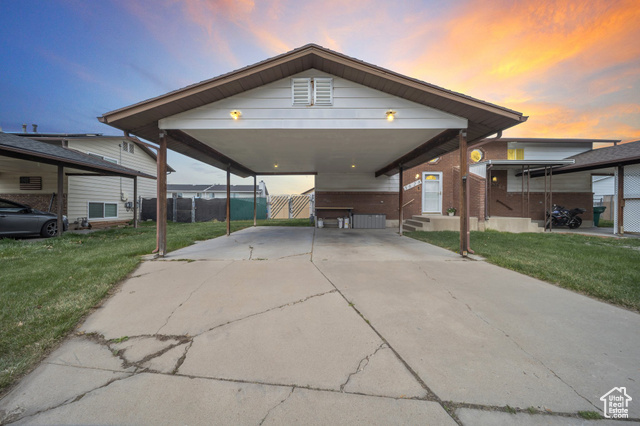
PROPERTY DETAILS
The home for sale at 4512 S HAVEN CREEK RD RD #24D West Haven, UT 84401 has been listed at $400,000 and has been on the market for 34 days.
Ready for Move-In! This stunning townhome in the sought-after Stone Creek Canyon Community offers 3 bedrooms, 2.5 baths, and a 2-car garage, and soaring 9-foot ceilings. The seamless open-plan layout connects the kitchen, dining, and living areas. Luxurious features abound, including custom cabinets, quartz countertops, and stainless steel appliances. Retreat to the expansive master suite with a spa-like bath boasting a corner soaking tub and oversized walk-in closet. Wash Day is a breeze in the surprisingly spacious laundry room. Your own private fenced backyard provides space for relaxation, entertaining and even pets. Summer time is right around the corner, and the community amenities such as the clubhouse, pool, and hot tub are within walking distance. With convenient access to schools, shopping, dining, parks, ski resorts and Hill Air Force Base, this home offers an exceptional lifestyle. Dont miss out-schedule your tour today! *All details provided as a courtesy; buyer to verify.
Let me assist you on purchasing a house and get a FREE home Inspection!
General Information
-
Price
$400,000 5.0k
-
Days on Market
34
-
Area
Ogdn; W Hvn; Ter; Rvrdl
-
Total Bedrooms
3
-
Total Bathrooms
3
-
House Size
1953 Sq Ft
-
Neighborhood
-
Address
4512 S HAVEN CREEK RD RD #24D West Haven, UT 84401
-
HOA
YES
-
Lot Size
0.03
-
Price/sqft
204.81
-
Year Built
2018
-
MLS
2069420
-
Garage
2 car garage
-
Status
Under Contract
-
City
-
Term Of Sale
Cash,Conventional,FHA,VA Loan
Inclusions
- Ceiling Fan
- Microwave
- Range
- Refrigerator
- Window Coverings
Interior Features
- Bath: Sep. Tub/Shower
- Closet: Walk-In
- Disposal
- Range/Oven: Free Stdng.
Exterior Features
- Double Pane Windows
- Entry (Foyer)
- Sliding Glass Doors
- Patio: Open
Building and Construction
- Roof: Asphalt
- Exterior: Double Pane Windows,Entry (Foyer),Sliding Glass Doors,Patio: Open
- Construction: Asphalt,Stone,Stucco
- Foundation Basement: d d
Garage and Parking
- Garage Type: Attached
- Garage Spaces: 2
Heating and Cooling
- Air Condition: Central Air
- Heating: Forced Air,Gas: Central
HOA Dues Include
- Clubhouse
- Fitness Center
- Maintenance
- Pet Rules
- Pets Permitted
- Pool
- Sewer Paid
- Snow Removal
- Trash
Land Description
- Curb & Gutter
- Fenced: Full
- Road: Paved
- Sidewalks
- Sprinkler: Auto-Full
- Terrain
- Flat
Price History
Mar 25, 2025
$400,000
Price decreased:
-$5,000
$204.81/sqft
Mar 11, 2025
$405,000
Just Listed
$207.37/sqft

LOVE THIS HOME?

Schedule a showing or ask a question.

Kristopher
Larson
801-410-7917

Schools
- Highschool: Roy
- Jr High: Rocky Mt
- Intermediate: Rocky Mt
- Elementary: West Weber

This area is Car-Dependent - very few (if any) errands can be accomplished on foot. Minimal public transit is available in the area. This area is Bikeable - it's convenient to use a bike for trips.
Other Property Info
- Area: Ogdn; W Hvn; Ter; Rvrdl
- Zoning: Multi-Family
- State: UT
- County: Weber
- This listing is courtesy of: Clay HobbsExcel Realty Inc.. 801-809-9033.
Utilities
Natural Gas Connected
Electricity Connected
Sewer Connected
Sewer: Public
Water Connected
This data is updated on an hourly basis. Some properties which appear for sale on
this
website
may subsequently have sold and may no longer be available. If you need more information on this property
please email kris@bestutahrealestate.com with the MLS number 2069420.
PUBLISHER'S NOTICE: All real estate advertised herein is subject to the Federal Fair
Housing Act
and Utah Fair Housing Act,
which Acts make it illegal to make or publish any advertisement that indicates any
preference,
limitation, or discrimination based on race,
color, religion, sex, handicap, family status, or national origin.


































