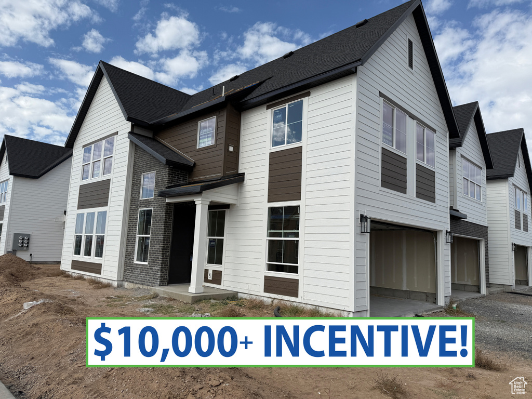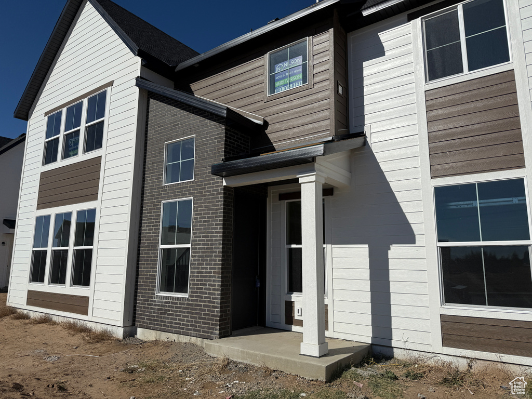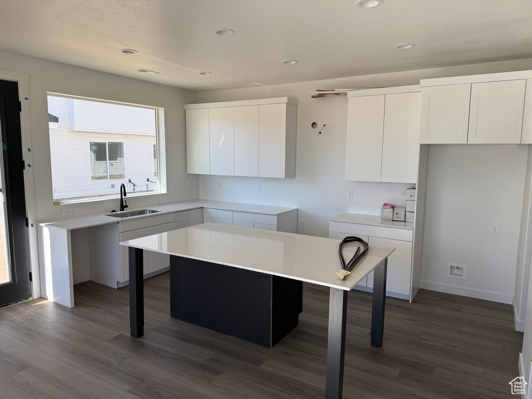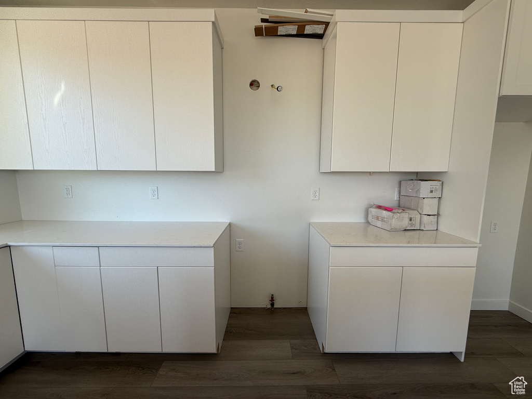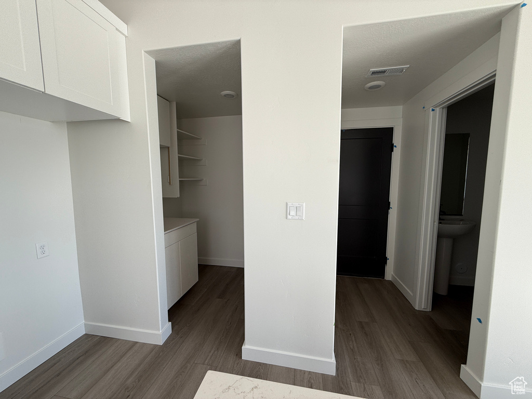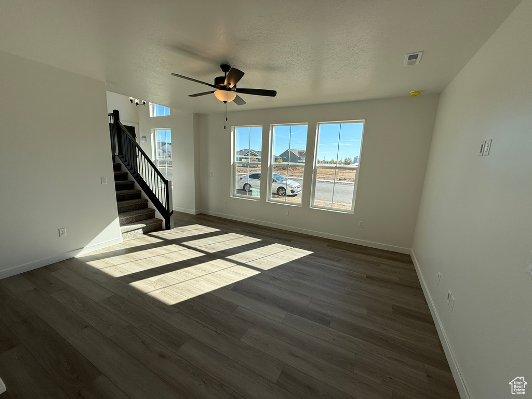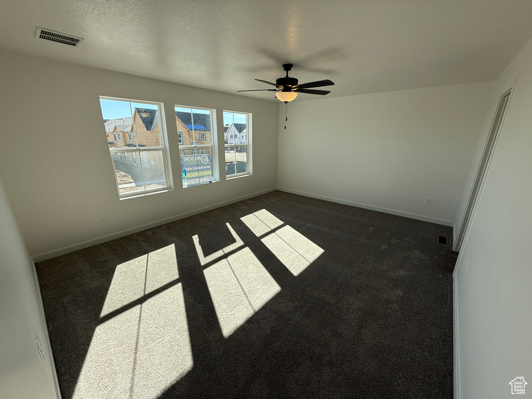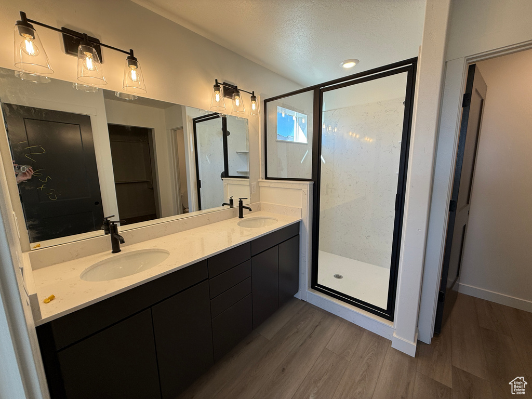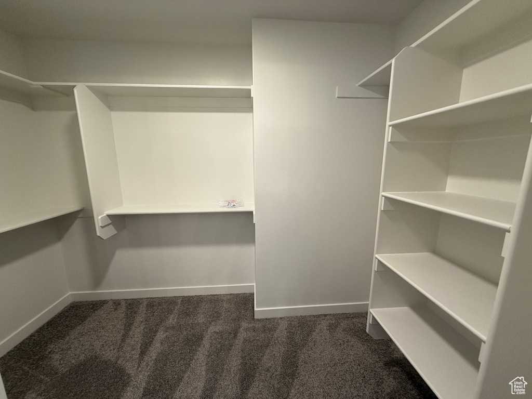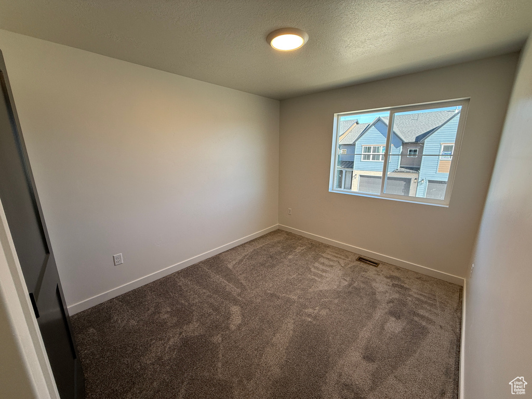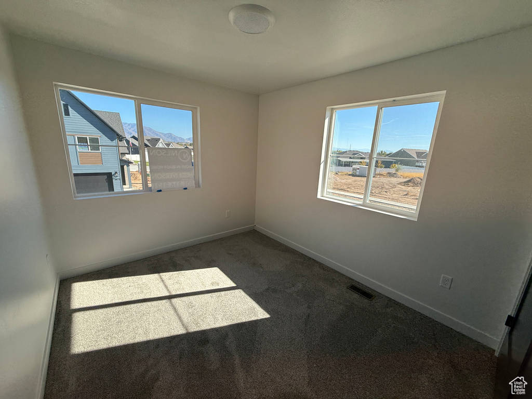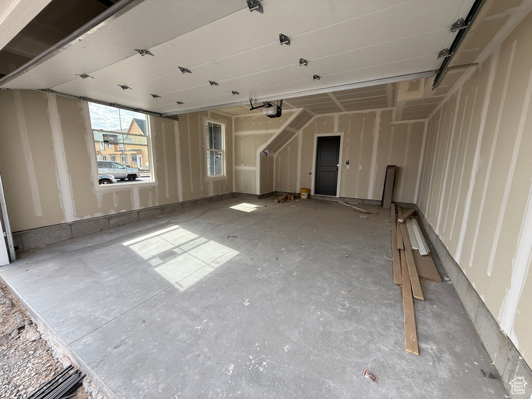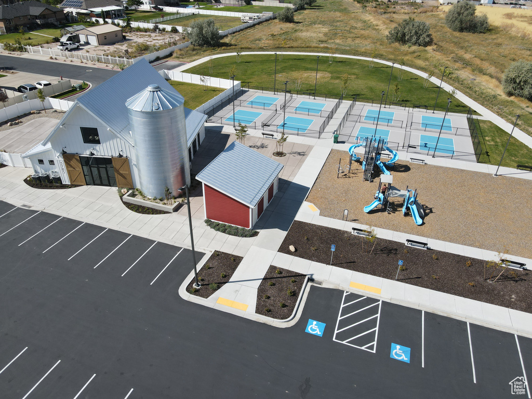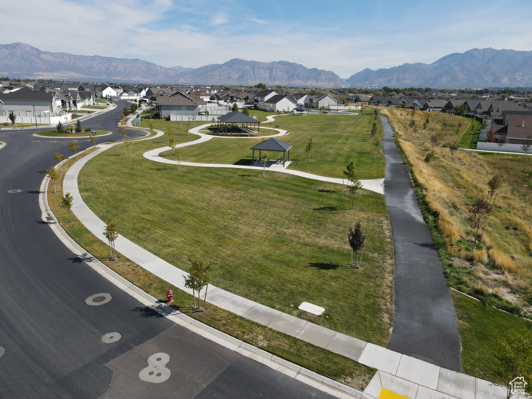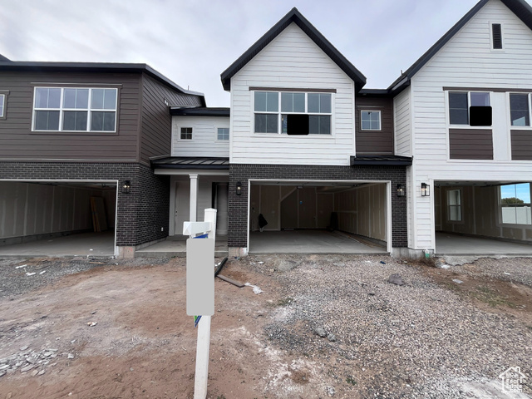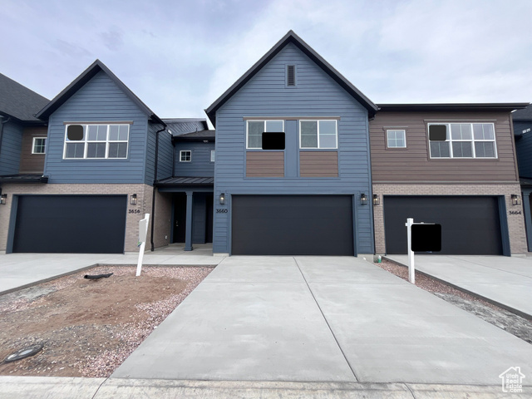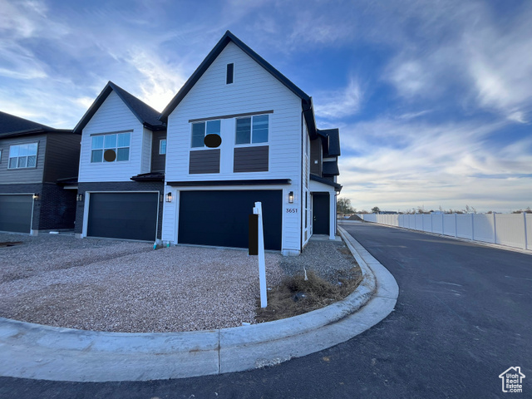
PROPERTY DETAILS
The home for sale at 3671 S 4525 W #112 West Haven, UT 84401 has been listed at $416,705 and has been on the market for 8 days.
This brand-new END UNIT townhome has a sleek, modern design with an open/spacious floor plans and tons of large windows. The kitchen is beautiful with a butlers pantry, Quartz countertops throughout the home, BIG bedrooms and 2-car garage. Plus, youll love the 7 miles of walking trails, pickleball courts, picnic pavilions, playgrounds, a community building, and so much more. On top of the beautiful surroundings, these homes are loaded with smart features like Nest thermostats, Ring doorbells, digital front door locks, MyQ garage openers, and Alexa Echo devices-bringing you the ultimate in modern convenience, energy efficiency, and security. TEMPORARY INCENTIVE....WE WILL PAY $10,500 towards closing costs and/or interest rate buy down with our preferred lenders. Call today and I can assist you with ANY townhome, some are not listed yet!
Let me assist you on purchasing a house and get a FREE home Inspection!
General Information
-
Price
$416,705 100
-
Days on Market
8
-
Area
Ogdn; W Hvn; Ter; Rvrdl
-
Total Bedrooms
3
-
Total Bathrooms
3
-
House Size
1581 Sq Ft
-
Neighborhood
-
Address
3671 S 4525 W #112 West Haven, UT 84401
-
HOA
YES
-
Lot Size
0.02
-
Price/sqft
263.57
-
Year Built
2024
-
MLS
2033788
-
Garage
2 car garage
-
Status
Active
-
City
-
Term Of Sale
Cash,Conventional,FHA,VA Loan
Inclusions
- Ceiling Fan
- Microwave
- Range
- Video Door Bell(s)
- Video Camera(s)
- Smart Thermostat(s)
Interior Features
- Alarm: Fire
- Closet: Walk-In
- Disposal
- Range: Gas
- Range/Oven: Free Stdng.
- Video Door Bell(s)
- Smart Thermostat(s)
Exterior Features
- Double Pane Windows
- Entry (Foyer)
- Lighting
- Patio: Open
Building and Construction
- Roof: Asphalt
- Exterior: Double Pane Windows,Entry (Foyer),Lighting,Patio: Open
- Construction: Brick,Cement Siding
- Foundation Basement: d d
Garage and Parking
- Garage Type: Attached
- Garage Spaces: 2
Heating and Cooling
- Air Condition: Central Air
- Heating: Forced Air,Gas: Central,>= 95% efficiency
HOA Dues Include
- Hiking Trails
- Picnic Area
- Playground
- Snow Removal
- Trash
Land Description
- Curb & Gutter
- Fenced: Part
- Road: Paved
- Sidewalks
- Terrain
- Flat
- View: Mountain
Price History
Nov 18, 2024
$416,705
Price decreased:
-$50
$263.57/sqft
Nov 12, 2024
$416,755
Price decreased:
-$8,000
$263.60/sqft
Nov 12, 2024
$424,755
Just Listed
$268.66/sqft

LOVE THIS HOME?

Schedule a showing or ask a question.

Kristopher
Larson
801-410-7917

Schools
- Jr High: Rocky Mt
- Intermediate: Rocky Mt
- Elementary: Country View

This area is Car-Dependent - very few (if any) errands can be accomplished on foot. Minimal public transit is available in the area. This area is Somewhat Bikeable - it's convenient to use a bike for a few trips.
Other Property Info
- Area: Ogdn; W Hvn; Ter; Rvrdl
- Zoning: Multi-Family
- State: UT
- County: Weber
- This listing is courtesy of: Heidi IversonNilson Homes. 801-392-8100.
Utilities
Natural Gas Connected
Electricity Connected
Sewer Connected
Water Connected
This data is updated on an hourly basis. Some properties which appear for sale on
this
website
may subsequently have sold and may no longer be available. If you need more information on this property
please email kris@bestutahrealestate.com with the MLS number 2033788.
PUBLISHER'S NOTICE: All real estate advertised herein is subject to the Federal Fair
Housing Act
and Utah Fair Housing Act,
which Acts make it illegal to make or publish any advertisement that indicates any
preference,
limitation, or discrimination based on race,
color, religion, sex, handicap, family status, or national origin.

