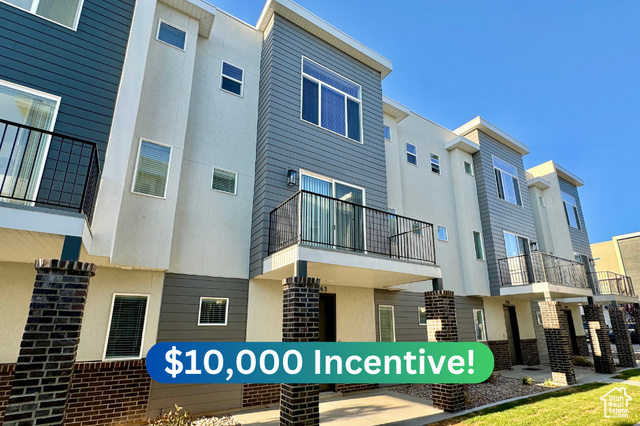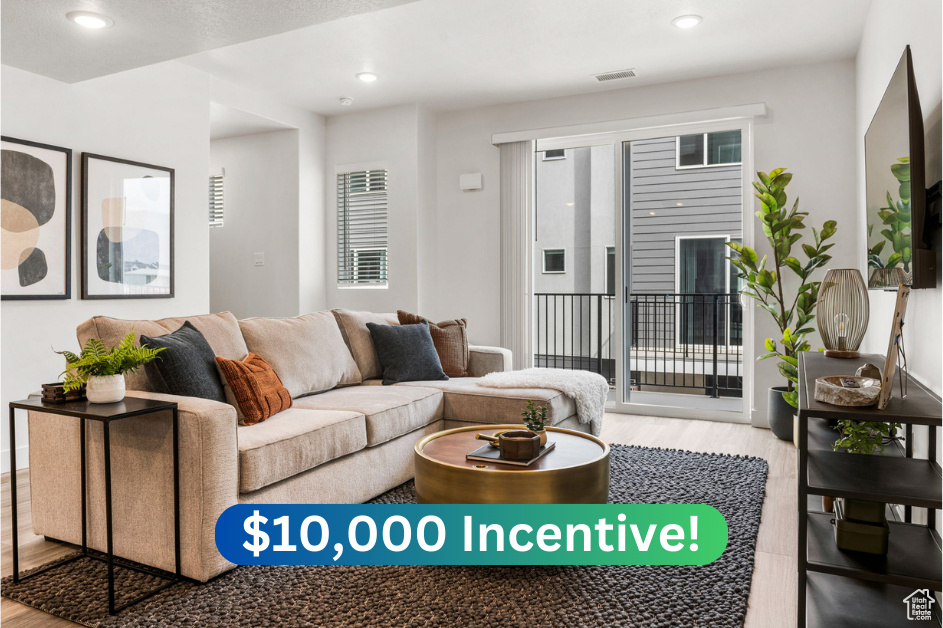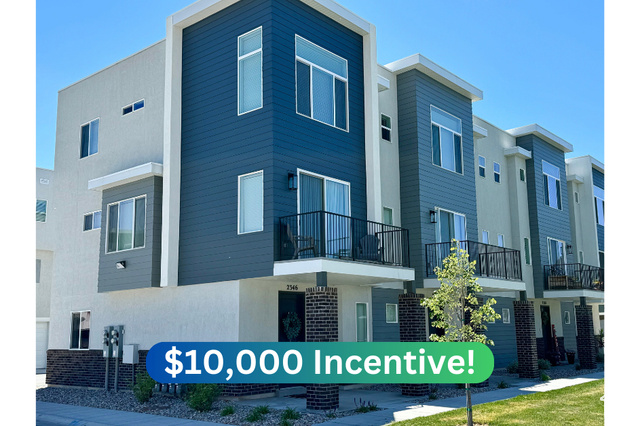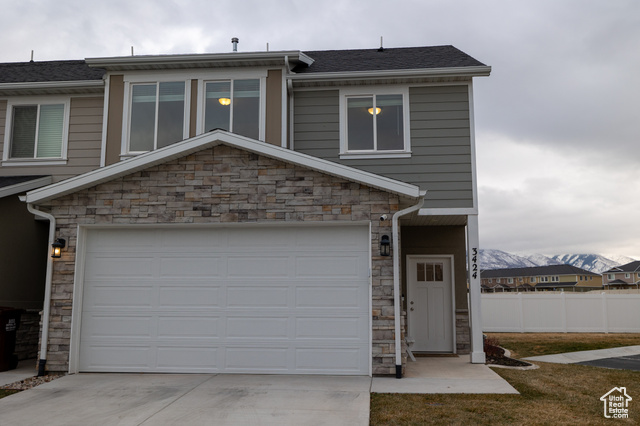
PROPERTY DETAILS
The home for sale at 2331 W LEIGH LN #M53 West Haven, UT 84401 has been listed at $382,650 and has been on the market for 28 days.
***$10,000 Preferred Lender Credit*** Modern, sleek and loaded. Hard to find a townhome with more features than these! Garages are large enough to fit full sized trucks and the walk-in pantry is larger than some premium single-family homes! Additional features include smart lights, thermostat, garage, video doorbell, and keypad along with an HOA that provides FIBER internet at no additional cost! Also comes with the refrigerator, washer, dryer, range, microwave, dishwasher, blinds, and an extended two-year warranty. The HOA includes a clubhouse with a fitness center, fenced dog park, playground, grilling area, pickleball, and much more! Too much to list. Come see them for yourself! Square footage figures obtained from county records and are provided as a courtesy estimate only, buyer is advised to obtain an independent measurement.
Let me assist you on purchasing a house and get a FREE home Inspection!
General Information
-
Price
$382,650
-
Days on Market
28
-
Area
Ogdn; W Hvn; Ter; Rvrdl
-
Total Bedrooms
3
-
Total Bathrooms
3
-
House Size
1576 Sq Ft
-
Neighborhood
-
Address
2331 W LEIGH LN #M53 West Haven, UT 84401
-
HOA
YES
-
Lot Size
0.02
-
Price/sqft
242.80
-
Year Built
2022
-
MLS
2055724
-
Garage
2 car garage
-
Status
Active
-
City
-
Term Of Sale
Cash,Conventional,FHA,VA Loan
Inclusions
- Ceiling Fan
- Dryer
- Microwave
- Range
- Refrigerator
- Washer
- Window Coverings
- Video Door Bell(s)
- Smart Thermostat(s)
Interior Features
- Alarm: Fire
- Bath: Master
- Closet: Walk-In
- Disposal
- Range/Oven: Free Stdng.
- Video Door Bell(s)
- Smart Thermostat(s)
Exterior Features
- Balcony
- Bay Box Windows
- Double Pane Windows
Building and Construction
- Roof: Membrane
- Exterior: Balcony,Bay Box Windows,Double Pane Windows
- Construction: Brick,Stucco,Cement Siding
- Foundation Basement: d d
Garage and Parking
- Garage Type: No
- Garage Spaces: 2
Heating and Cooling
- Air Condition: Central Air
- Heating: Forced Air,Gas: Central
HOA Dues Include
- Barbecue
- Clubhouse
- Fire Pit
- Fitness Center
- Insurance
- Maintenance
- Pets Permitted
- Picnic Area
- Playground
- Sewer Paid
- Snow Removal
- Trash
- Water
Land Description
- Curb & Gutter
- Road: Paved
- Sprinkler: Auto-Full
Price History
Dec 23, 2024
$382,650
Just Listed
$242.80/sqft

LOVE THIS HOME?

Schedule a showing or ask a question.

Kristopher
Larson
801-410-7917

Schools
- Highschool: Fremont
- Jr High: Rocky Mt
- Intermediate: Rocky Mt
- Elementary: Kanesville

This area is Car-Dependent - very few (if any) errands can be accomplished on foot. Minimal public transit is available in the area. This area is Somewhat Bikeable - it's convenient to use a bike for a few trips.
Other Property Info
- Area: Ogdn; W Hvn; Ter; Rvrdl
- Zoning: Multi-Family
- State: UT
- County: Weber
- This listing is courtesy of: Bradley JacobsonNilson Homes. 801-392-8100.
Utilities
Natural Gas Connected
Electricity Connected
Sewer Connected
Water Connected
This data is updated on an hourly basis. Some properties which appear for sale on
this
website
may subsequently have sold and may no longer be available. If you need more information on this property
please email kris@bestutahrealestate.com with the MLS number 2055724.
PUBLISHER'S NOTICE: All real estate advertised herein is subject to the Federal Fair
Housing Act
and Utah Fair Housing Act,
which Acts make it illegal to make or publish any advertisement that indicates any
preference,
limitation, or discrimination based on race,
color, religion, sex, handicap, family status, or national origin.















































