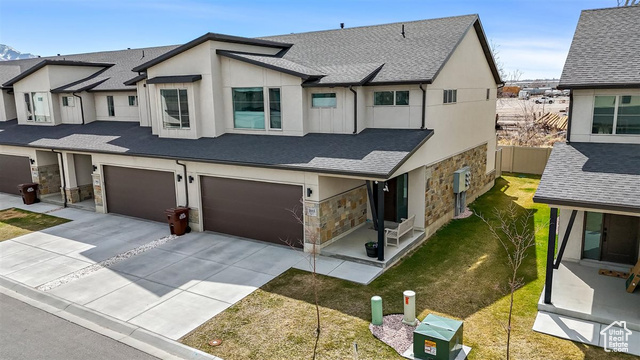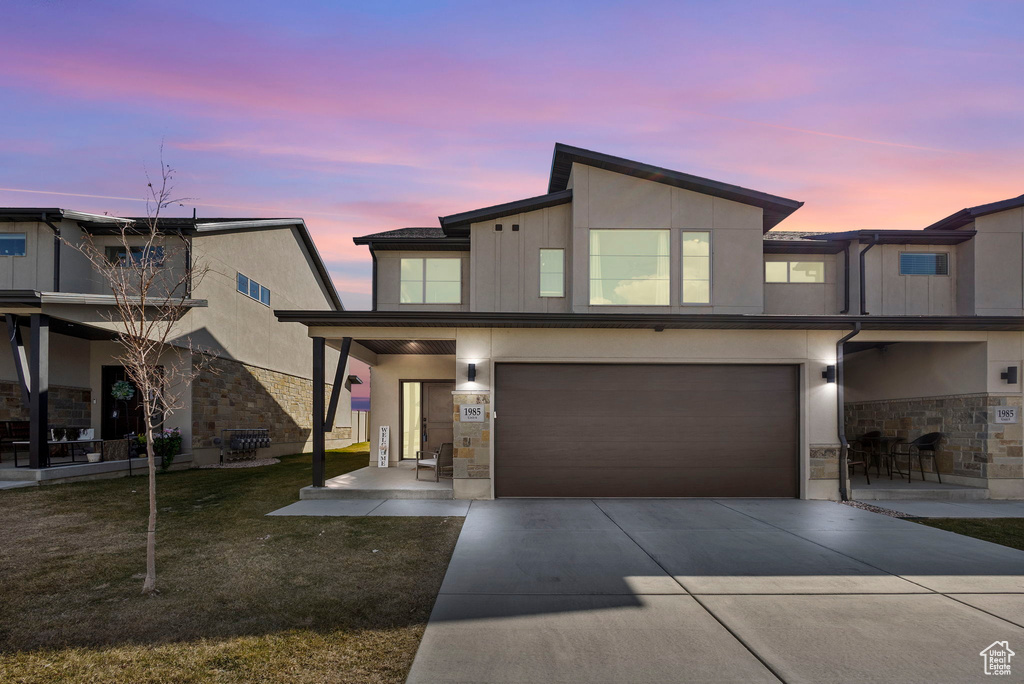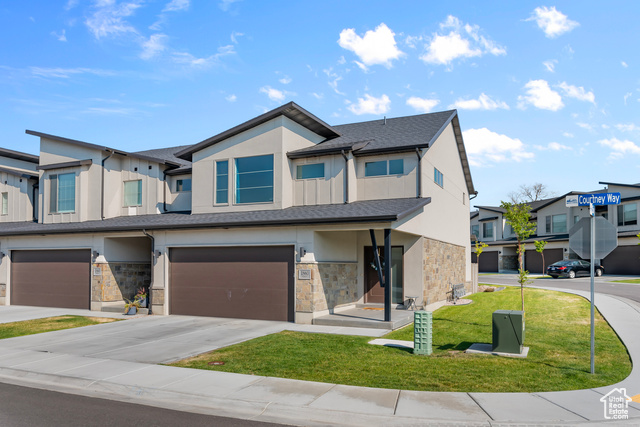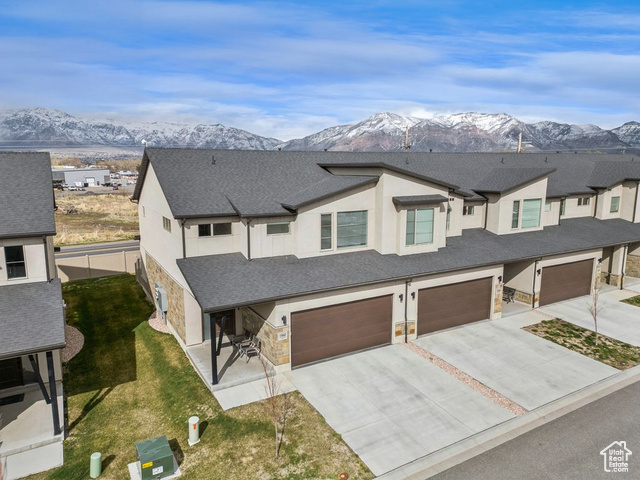
PROPERTY DETAILS
The home for sale at 1985 W SKYLER WAY #6 West Haven, UT 84401 has been listed at $420,000 and has been on the market for 26 days.
This beautiful 3-bedroom, 3-bathroom row-end townhome, built in 2021, offers modern living with stylish finishes throughout! The spacious master suite features vaulted ceilings, a great size walk-in closet, and a beautiful bath with a separate tub, shower, and dual sinks. The loft area provides additional versatile space, perfect for a lounge area, tv room, toys room, etc. The open-concept kitchen boasts an oversize island with quartz countertops, a walk-in pantry, gas stove, and yes, ALL appliances are included!. The extra-deep garage offers exceptional functionality, with room for a full-size truck or oversized vehicles. Enjoy your own fenced patio perfect for those summer barbecues!. This is a fantastic community, with amenities, including a pickle ball court and a basketball court. Conveniently located just 10 minutes from Hill Air Force Base, and with quick access to I-15. Dont miss this incredible opportunity!. Schedule your showing today.
Let me assist you on purchasing a house and get a FREE home Inspection!
General Information
-
Price
$420,000
-
Days on Market
26
-
Area
Ogdn; W Hvn; Ter; Rvrdl
-
Total Bedrooms
3
-
Total Bathrooms
3
-
House Size
1886 Sq Ft
-
Neighborhood
-
Address
1985 W SKYLER WAY #6 West Haven, UT 84401
-
HOA
YES
-
Lot Size
0.03
-
Price/sqft
222.69
-
Year Built
2021
-
MLS
2071298
-
Garage
2 car garage
-
Status
Under Contract
-
City
-
Term Of Sale
Cash,Conventional,FHA,VA Loan,USDA Rural Development
Inclusions
- Ceiling Fan
- Dryer
- Fireplace Insert
- Microwave
- Refrigerator
- Washer
Interior Features
- Alarm: Fire
- Bath: Primary
- Bath: Sep. Tub/Shower
- Closet: Walk-In
- Den/Office
- Great Room
- Range: Gas
- Range/Oven: Free Stdng.
- Vaulted Ceilings
- Granite Countertops
Exterior Features
- Double Pane Windows
- Entry (Foyer)
- Sliding Glass Doors
- Patio: Open
Building and Construction
- Roof: Asphalt,Pitched
- Exterior: Double Pane Windows,Entry (Foyer),Sliding Glass Doors,Patio: Open
- Construction: Asphalt,Stone,Stucco
- Foundation Basement: d d
Garage and Parking
- Garage Type: Attached
- Garage Spaces: 2
Heating and Cooling
- Air Condition: Central Air
- Heating: Forced Air,Gas: Central,>= 95% efficiency
HOA Dues Include
- Insurance
- Pet Rules
- Pets Permitted
- Playground
- Sewer Paid
- Trash
Land Description
- Curb & Gutter
- Fenced: Part
- Road: Paved
- Sidewalks
- Sprinkler: Auto-Full
- Terrain
- Flat
- View: Mountain
Price History
Mar 19, 2025
$420,000
Just Listed
$222.69/sqft

LOVE THIS HOME?

Schedule a showing or ask a question.

Kristopher
Larson
801-410-7917

Schools
- Highschool: Fremont
- Jr High: Rocky Mt
- Intermediate: Rocky Mt
- Elementary: Kanesville

This area is Car-Dependent - very few (if any) errands can be accomplished on foot. Minimal public transit is available in the area. This area is Somewhat Bikeable - it's convenient to use a bike for a few trips.
Other Property Info
- Area: Ogdn; W Hvn; Ter; Rvrdl
- Zoning: Multi-Family
- State: UT
- County: Weber
- This listing is courtesy of: Elisa Z KruseReal Estate Essentials.
Utilities
Natural Gas Connected
Electricity Connected
Sewer Connected
Sewer: Public
Water Connected
This data is updated on an hourly basis. Some properties which appear for sale on
this
website
may subsequently have sold and may no longer be available. If you need more information on this property
please email kris@bestutahrealestate.com with the MLS number 2071298.
PUBLISHER'S NOTICE: All real estate advertised herein is subject to the Federal Fair
Housing Act
and Utah Fair Housing Act,
which Acts make it illegal to make or publish any advertisement that indicates any
preference,
limitation, or discrimination based on race,
color, religion, sex, handicap, family status, or national origin.







































