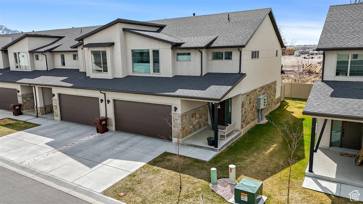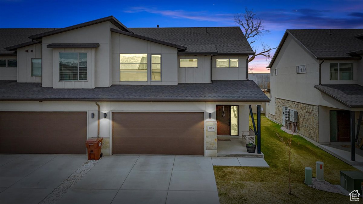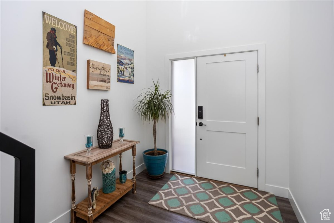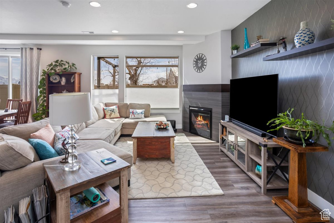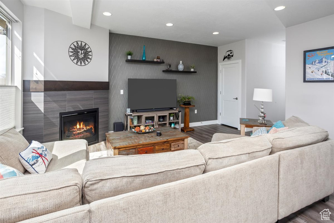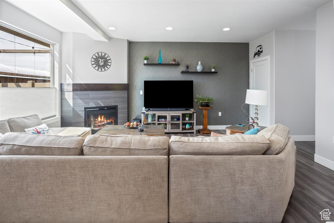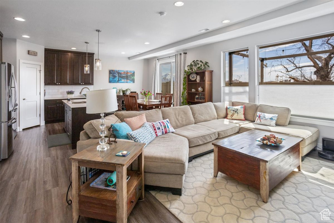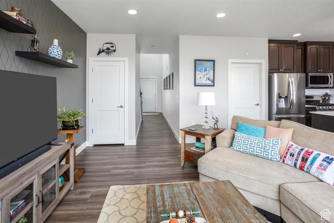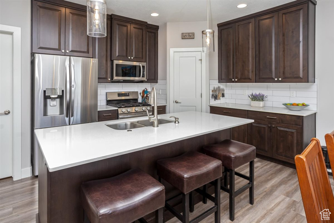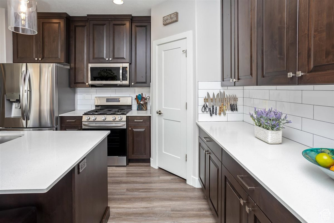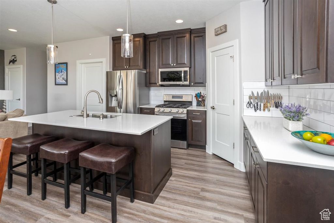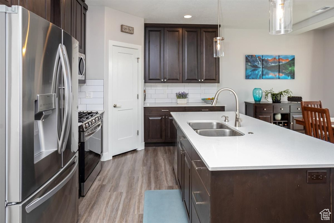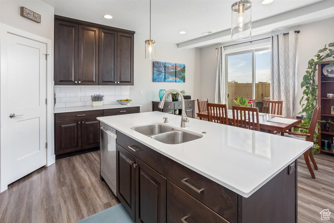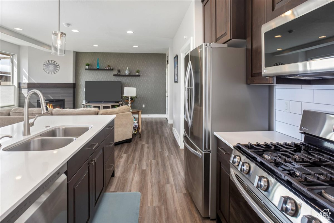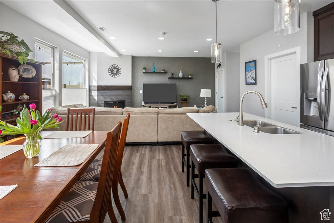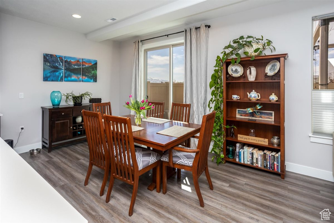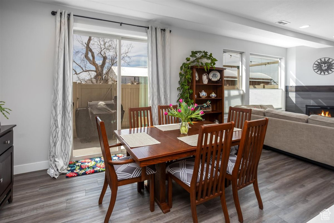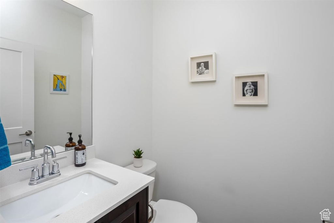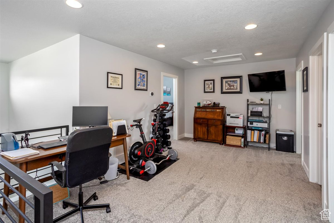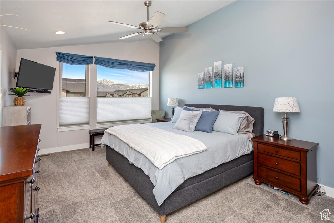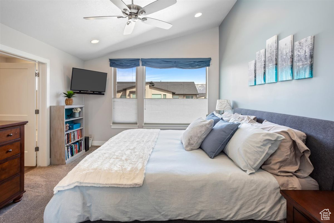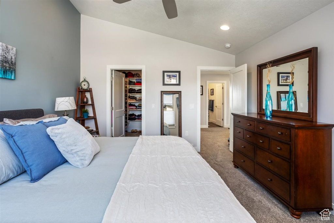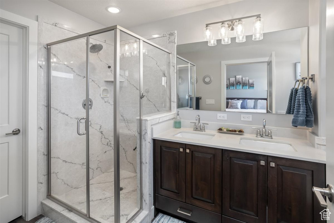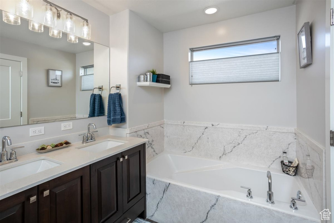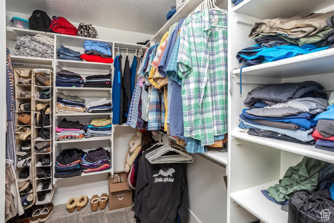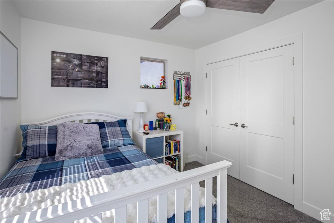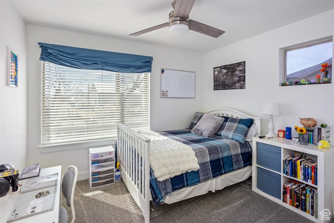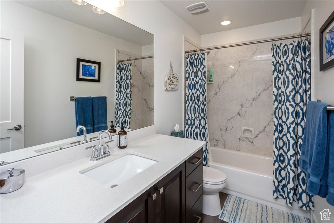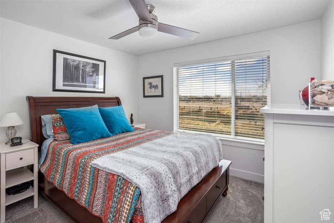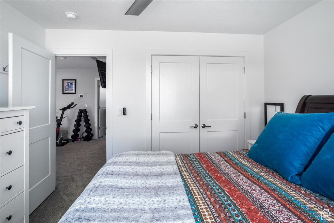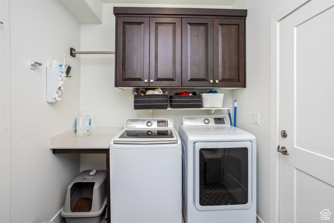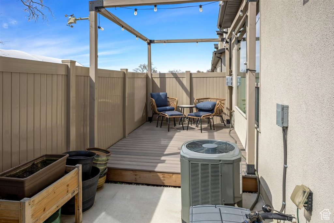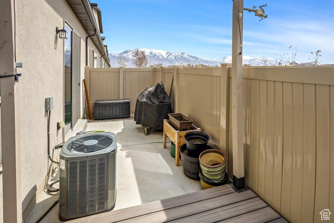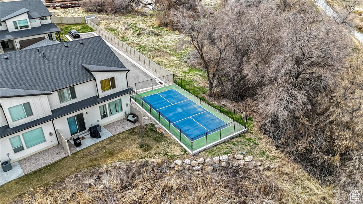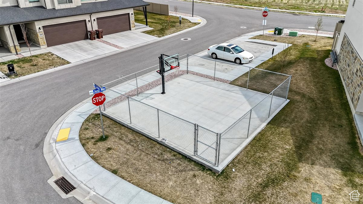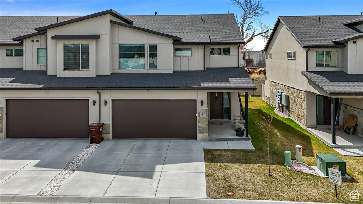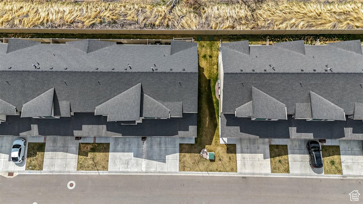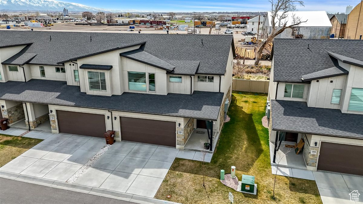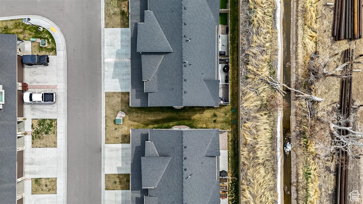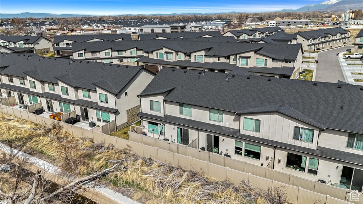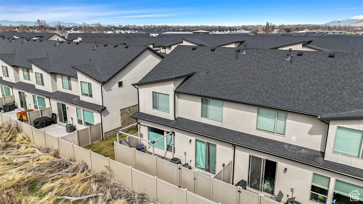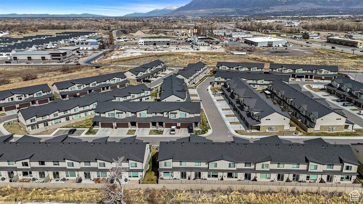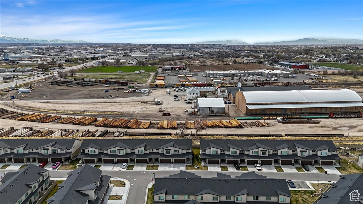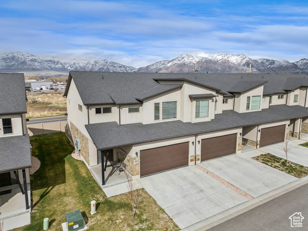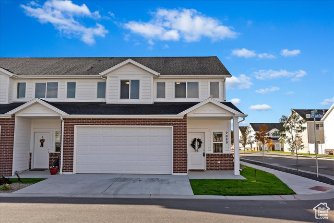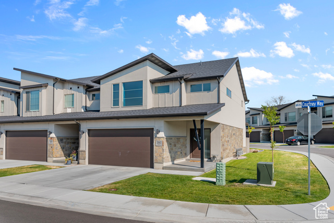
PROPERTY DETAILS
View Virtual Tour
About This Property
This home for sale at 1985 W SKYLAR WAY #1 West Haven, UT 84401 has been listed at $420,000 and has been on the market for 61 days.
Full Description
Property Highlights
- These townhomes are very spacious and nicely layed out, notice the 9ceilings when you walk in on the main floor.
- Enough space for a dining set too.
- The custom kitchen cabinets go to the ceiling providing ample storage, cabinets also soft close, and there is a walk in pantry for more provisions, current owners added pull out shelves in the cabinets that will stay.
- In the garage the overhead storage shelves will also stay.
- Nice sized loft/flex space.
- Large primary bedroom with a view of Ben Lomond and vaulted ceiling, yep dual vanities in the en-suite with separate shower and tub.
Let me assist you on purchasing a house and get a FREE home Inspection!
General Information
-
Price
$420,000
-
Days on Market
61
-
Area
Ogdn; W Hvn; Ter; Rvrdl
-
Total Bedrooms
3
-
Total Bathrooms
3
-
House Size
1859 Sq Ft
-
Neighborhood
-
Address
1985 W SKYLAR WAY #1 West Haven, UT 84401
-
Listed By
Coldwell Banker Realty (Station Park)
-
HOA
YES
-
Lot Size
0.03
-
Price/sqft
225.93
-
Year Built
2021
-
MLS
2074027
-
Garage
2 car garage
-
Status
Under Contract
-
City
-
Term Of Sale
Cash,Conventional,FHA,VA Loan
Inclusions
- Fireplace Insert
- Microwave
- Range
- Range Hood
Interior Features
- Alarm: Fire
- Bath: Primary
- Bath: Sep. Tub/Shower
- Closet: Walk-In
- Gas Log
- Great Room
- Range: Gas
- Range/Oven: Free Stdng.
- Vaulted Ceilings
Exterior Features
- Double Pane Windows
- Entry (Foyer)
- Sliding Glass Doors
- Patio: Open
Building and Construction
- Roof: Asphalt,Pitched
- Exterior: Double Pane Windows,Entry (Foyer),Sliding Glass Doors,Patio: Open
- Construction: Asphalt,Stone,Stucco
- Foundation Basement: d d
Garage and Parking
- Garage Type: Attached
- Garage Spaces: 2
Heating and Cooling
- Air Condition: Central Air
- Heating: Forced Air,Gas: Central,>= 95% efficiency
HOA Dues Include
- Pet Rules
- Pets Permitted
- Playground
- Sewer Paid
- Snow Removal
- Trash
Land Description
- Curb & Gutter
- Fenced: Part
- Road: Paved
- Sidewalks
- Sprinkler: Auto-Full
- Terrain
- Flat
- View: Mountain
Price History
Mar 31, 2025
$420,000
Just Listed
$225.93/sqft

LOVE THIS HOME?

Schedule a showing with a buyers agent

Kristopher
Larson
801-410-7917

Other Property Info
- Area: Ogdn; W Hvn; Ter; Rvrdl
- Zoning: Multi-Family
- State: UT
- County: Weber
- This listing is courtesy of:: Susan Yoshikawa-Torres Coldwell Banker Realty (Station Park).
801-295-2700.
Utilities
Natural Gas Connected
Electricity Connected
Sewer Connected
Sewer: Public
Water Connected
Neighborhood Information
HAWK HAVEN TOWN HOME
West Haven, UT
Located in the HAWK HAVEN TOWN HOME neighborhood of West Haven
Nearby Schools
- Elementary: Kanesville
- High School: Rocky Mt
- Jr High: Rocky Mt

This area is Car-Dependent - very few (if any) errands can be accomplished on foot. Minimal public transit is available in the area. This area is Somewhat Bikeable - it's convenient to use a bike for a few trips.
This data is updated on an hourly basis. Some properties which appear for sale on
this
website
may subsequently have sold and may no longer be available. If you need more information on this property
please email kris@bestutahrealestate.com with the MLS number 2074027.
PUBLISHER'S NOTICE: All real estate advertised herein is subject to the Federal Fair
Housing Act
and Utah Fair Housing Act,
which Acts make it illegal to make or publish any advertisement that indicates any
preference,
limitation, or discrimination based on race,
color, religion, sex, handicap, family status, or national origin.

