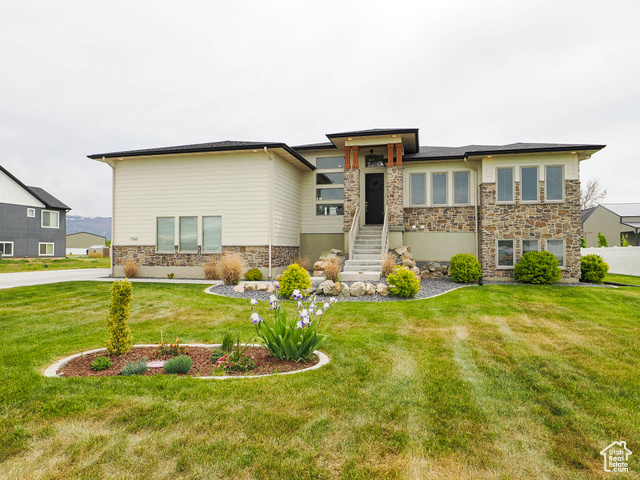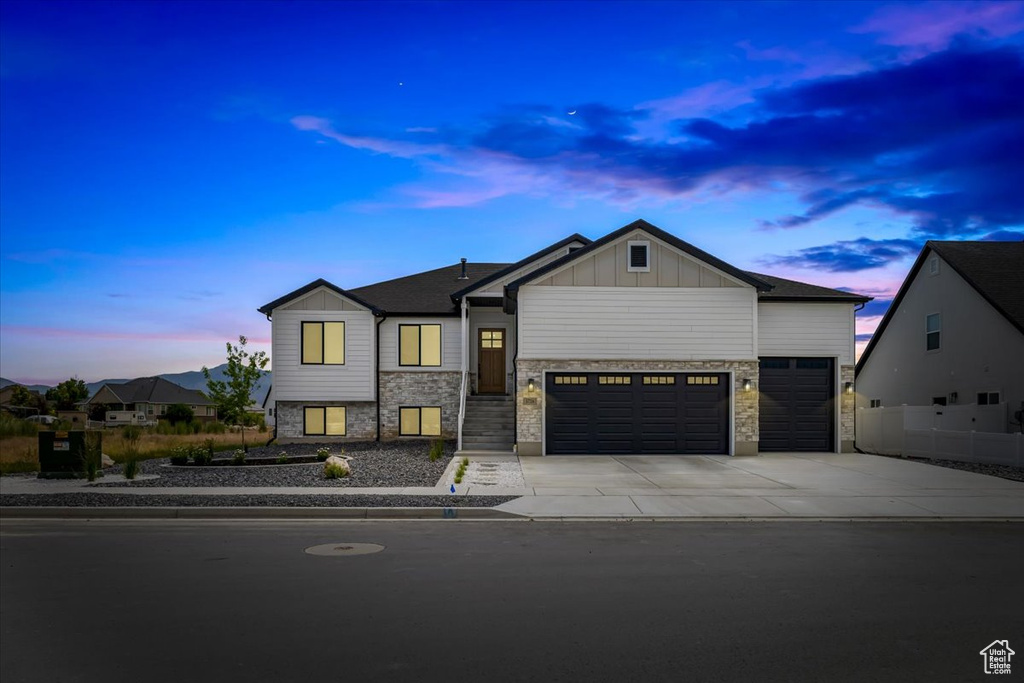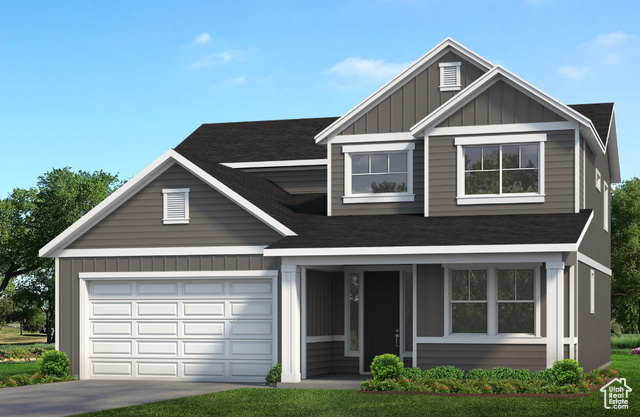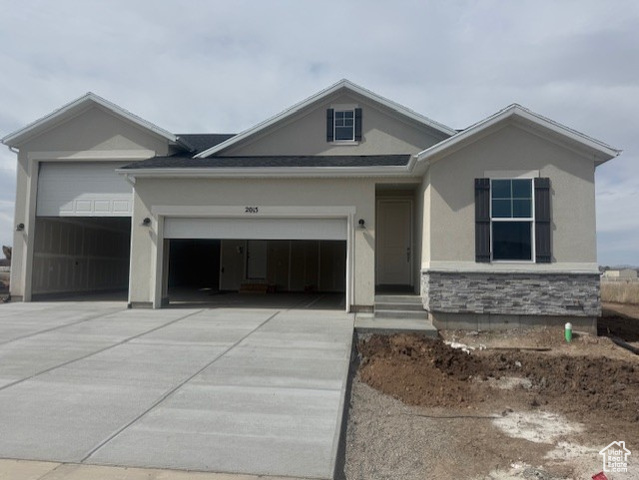
PROPERTY DETAILS
The home for sale at 1726 S 4125 W West Haven, UT 84401 has been listed at $800,000 and has been on the market for 93 days.
Dont Miss Out on This Stunning Custom-Built Home! This gorgeous 3,800 sq. ft. fully finished home offers a blend of luxury, comfort, and functionality-all in a NO HOA community. Featuring the builders most popular floor plan, this home has 6 bedrooms, 4 bathrooms, and a spacious 4-car garage. Key Features: -Walkout basement with entry from the garage for added security and weather protection. -Basement includes a full kitchen, ideal for a basement apartment or generating extra income. -Custom cabinetry, vaulted ceilings, and 8 high doors throughout. -Gas fireplace and big walk-in master shower with dual showerheads for a spa-like feel. -Gym with padded floors in the basement-perfect for workouts or as a home office. -Large covered deck with breathtaking mountain views. -Chefs kitchen with a farmhouse sink, double ovens, gas cooktop, and a huge walk-in pantry. -Laundry room with custom bench and ample storage. -All windows tinted (excluding basement) for energy efficiency and privacy. -Brand new blinds throughout, adding a stylish and functional touch. -This home is located in a quiet, family-friendly area and will fall within the boundaries of the new junior high and high school. With no detail overlooked-from the covered deck to the thoughtful design upgrades-this home truly has it all! Buyer to verify all information.
Let me assist you on purchasing a house and get a FREE home Inspection!
General Information
-
Price
$800,000 50.0k
-
Days on Market
93
-
Area
Ogdn; W Hvn; Ter; Rvrdl
-
Total Bedrooms
6
-
Total Bathrooms
4
-
House Size
3730 Sq Ft
-
Neighborhood
-
Address
1726 S 4125 W West Haven, UT 84401
-
HOA
NO
-
Lot Size
0.23
-
Price/sqft
214.48
-
Year Built
2022
-
MLS
2058088
-
Garage
4 car garage
-
Status
Under Contract
-
City
-
Term Of Sale
Cash,Conventional,FHA,VA Loan
Inclusions
- Ceiling Fan
- Fireplace Insert
- Microwave
- Range
- Range Hood
- Refrigerator
Interior Features
- Bath: Master
- Bath: Sep. Tub/Shower
- Closet: Walk-In
- Den/Office
- Disposal
- Great Room
- Kitchen: Second
- Mother-in-Law Apt.
- Oven: Double
- Oven: Wall
- Range: Countertop
- Range: Gas
- Range/Oven: Built-In
- Vaulted Ceilings
- Silestone Countertops
Exterior Features
- Basement Entrance
- Deck; Covered
- Double Pane Windows
- Entry (Foyer)
- Walkout
Building and Construction
- Roof: Asphalt
- Exterior: Basement Entrance,Deck; Covered,Double Pane Windows,Entry (Foyer),Walkout
- Construction: Stone,Stucco,Cement Siding
- Foundation Basement: d d
Garage and Parking
- Garage Type: Attached
- Garage Spaces: 4
Heating and Cooling
- Air Condition: Central Air
- Heating: Forced Air,>= 95% efficiency
Land Description
- Curb & Gutter
- Fenced: Part
- Road: Paved
- Sidewalks
- Terrain
- Flat
- View: Mountain
Price History
Jan 25, 2025
$800,000
Price decreased:
-$50,000
$214.48/sqft
Jan 11, 2025
$850,000
Just Listed
$227.88/sqft

LOVE THIS HOME?

Schedule a showing or ask a question.

Kristopher
Larson
801-410-7917

Schools
- Highschool: Fremont
- Jr High: Wahlquist
- Intermediate: Wahlquist
- Elementary: West Weber

This area is Car-Dependent - very few (if any) errands can be accomplished on foot. Minimal public transit is available in the area. This area is Somewhat Bikeable - it's convenient to use a bike for a few trips.
Other Property Info
- Area: Ogdn; W Hvn; Ter; Rvrdl
- Zoning: Single-Family
- State: UT
- County: Weber
- This listing is courtesy of: Stacey MuchaReal Broker, LLC.
Utilities
Natural Gas Connected
Electricity Connected
Sewer Connected
Sewer: Public
Water Connected
This data is updated on an hourly basis. Some properties which appear for sale on
this
website
may subsequently have sold and may no longer be available. If you need more information on this property
please email kris@bestutahrealestate.com with the MLS number 2058088.
PUBLISHER'S NOTICE: All real estate advertised herein is subject to the Federal Fair
Housing Act
and Utah Fair Housing Act,
which Acts make it illegal to make or publish any advertisement that indicates any
preference,
limitation, or discrimination based on race,
color, religion, sex, handicap, family status, or national origin.




































































