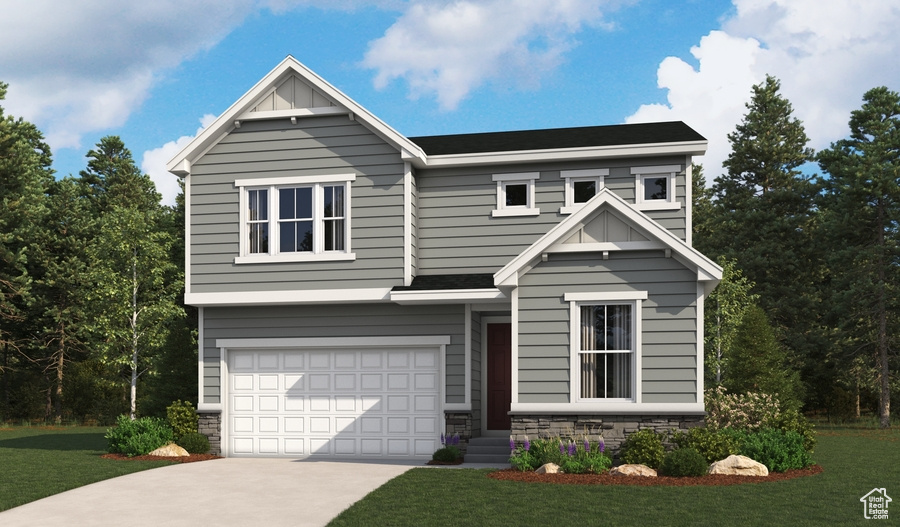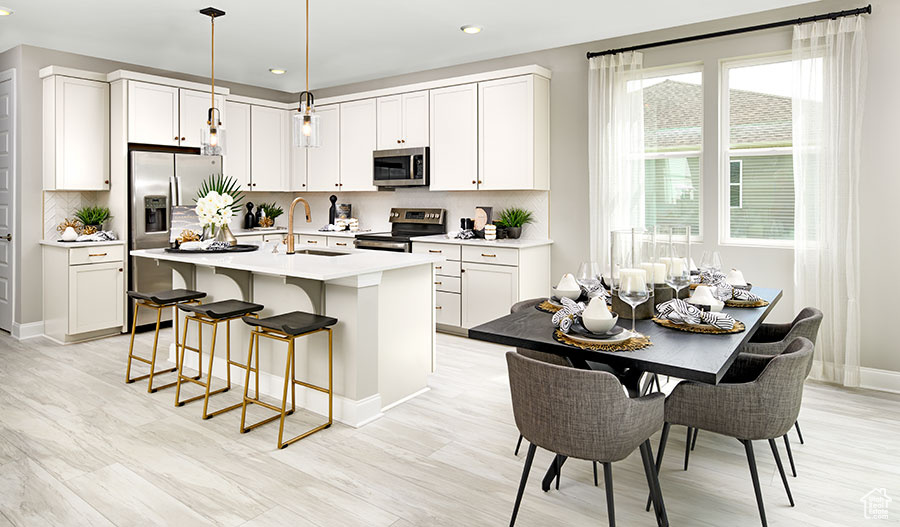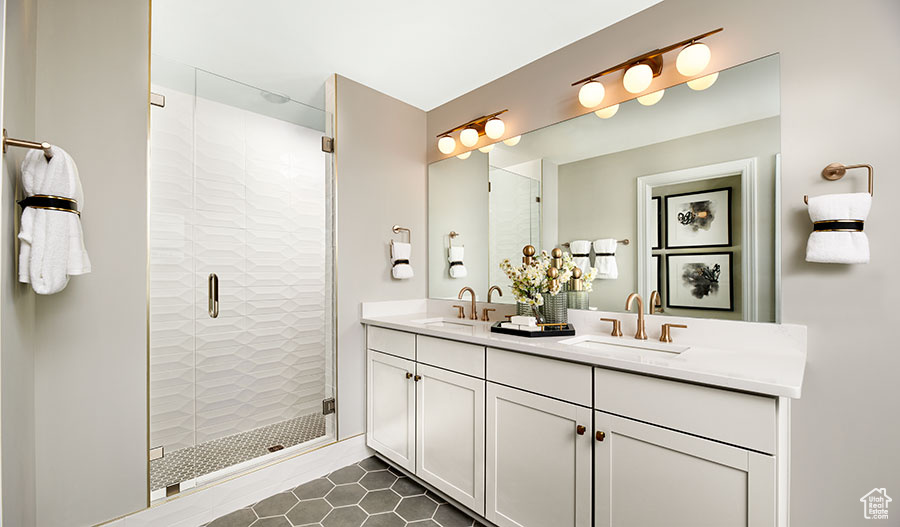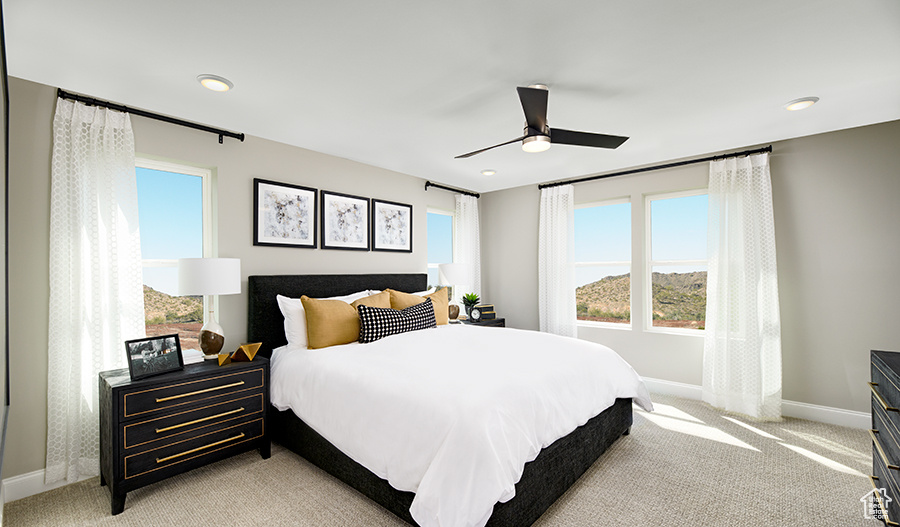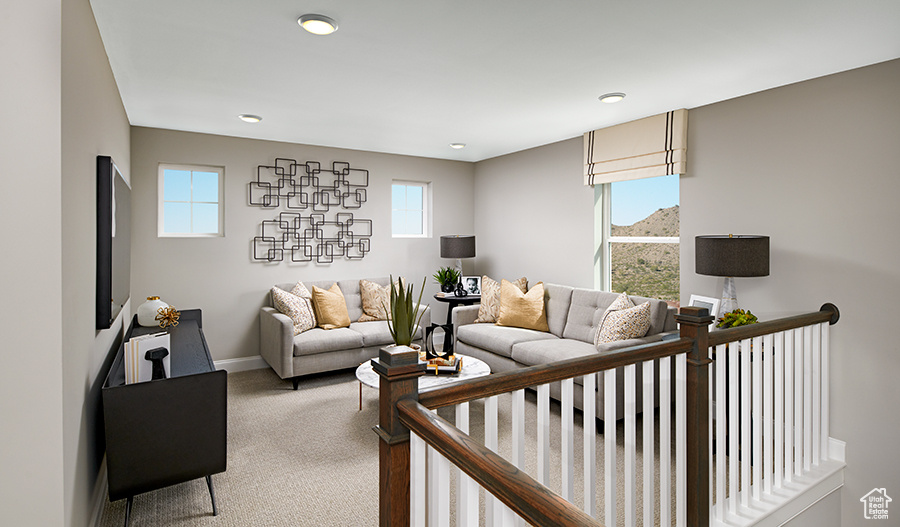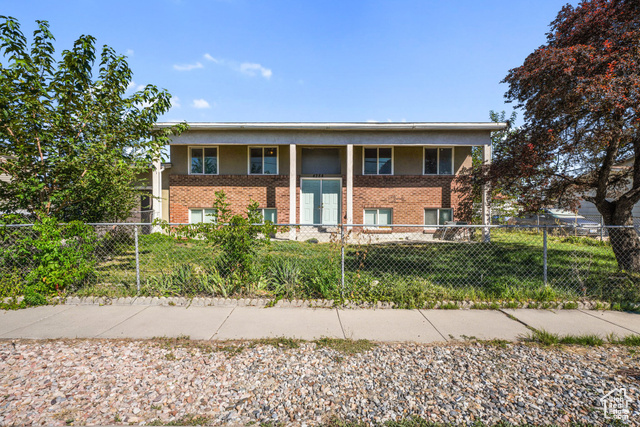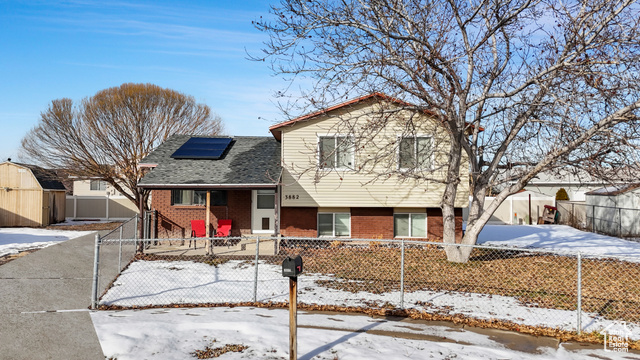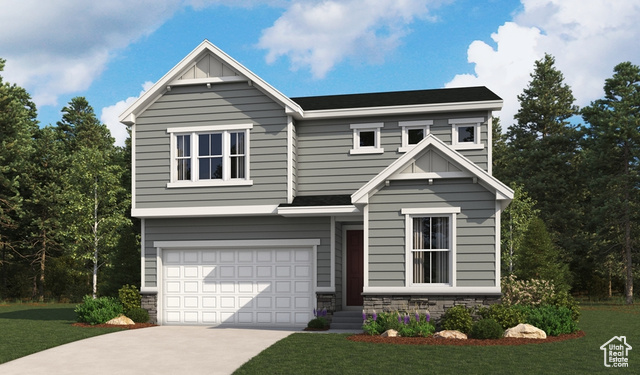
PROPERTY DETAILS
The home for sale at 2166 S 4140 W #68 Taylor, UT 84401 has been listed at $584,990 and has been on the market for 131 days.
***CONTRACT ON THIS HOME TODAY AND QUALIFY FOR A 30-YR FIXED RATE AS LOW AS 4.999% WITH NO COST TO THE BUYER Restrictions Apply: Contact Us for More Information*** |Spacious and accommodating, the two-story Moonstone plan features an open-concept main floor and four charming bedrooms upstairs. This home will be built with a study on the main floor. Toward the back of the home, a great room flows into an inviting kitchen with a center island and an adjacent dining room. Upstairs, enjoy a sprawling primary suite with an attached bath and walk-in closet. The second floor will be built with a loft. Designer-curated finishes included! Contact us today for more information or to schedule a tour!
Let me assist you on purchasing a house and get a FREE home Inspection!
General Information
-
Price
$584,990 5.0k
-
Days on Market
131
-
Area
Ogdn; W Hvn; Ter; Rvrdl
-
Total Bedrooms
4
-
Total Bathrooms
3
-
House Size
2665 Sq Ft
-
Neighborhood
-
Address
2166 S 4140 W #68 Taylor, UT 84401
-
HOA
NO
-
Lot Size
0.27
-
Price/sqft
219.51
-
Year Built
2024
-
MLS
2011124
-
Garage
3 car garage
-
Status
Under Contract
-
City
-
Term Of Sale
Cash,Conventional,FHA,VA Loan
Inclusions
- Ceiling Fan
- Microwave
- Range
- Refrigerator
Interior Features
- Alarm: Fire
- Bath: Master
- Closet: Walk-In
- Disposal
- Great Room
- Range: Gas
- Range/Oven: Free Stdng.
- Vaulted Ceilings
Exterior Features
- Double Pane Windows
- Entry (Foyer)
- Patio: Covered
- Sliding Glass Doors
Building and Construction
- Roof: Asphalt,Pitched
- Exterior: Double Pane Windows,Entry (Foyer),Patio: Covered,Sliding Glass Doors
- Construction: Stucco,Cement Siding
- Foundation Basement: d d
Garage and Parking
- Garage Type: Attached
- Garage Spaces: 3
Heating and Cooling
- Air Condition: Central Air
- Heating: Forced Air,Gas: Central,>= 95% efficiency
Land Description
- Cul-de-Sac
- Curb & Gutter
- Road: Paved
- Sidewalks
- Sprinkler: Auto-Part
- Terrain
- Flat
- View: Mountain
Price History
Oct 11, 2024
$584,990
Price decreased:
-$5,000
$219.51/sqft
Aug 28, 2024
$589,990
Price decreased:
-$10,000
$221.38/sqft
Jul 30, 2024
$599,990
Price decreased:
-$10,000
$225.14/sqft
Jul 12, 2024
$609,990
Just Listed
$228.89/sqft

LOVE THIS HOME?

Schedule a showing or ask a question.

Kristopher
Larson
801-410-7917

Schools
- Jr High: Rocky Mt
- Intermediate: Rocky Mt
- Elementary: Kanesville

This area is Car-Dependent - very few (if any) errands can be accomplished on foot. Some Transit available, with 3 nearby routes: 2 bus, 1 rail, 0 other. This area is Somewhat Bikeable - it's convenient to use a bike for a few trips.
Other Property Info
- Area: Ogdn; W Hvn; Ter; Rvrdl
- Zoning: Single-Family
- State: UT
- County: Weber
- This listing is courtesy of: Dan TenczaRichmond American Homes of Utah, Inc. 801-545-3422.
Utilities
Natural Gas Connected
Electricity Connected
Sewer Connected
Sewer: Private
Water Connected
This data is updated on an hourly basis. Some properties which appear for sale on
this
website
may subsequently have sold and may no longer be available. If you need more information on this property
please email kris@bestutahrealestate.com with the MLS number 2011124.
PUBLISHER'S NOTICE: All real estate advertised herein is subject to the Federal Fair
Housing Act
and Utah Fair Housing Act,
which Acts make it illegal to make or publish any advertisement that indicates any
preference,
limitation, or discrimination based on race,
color, religion, sex, handicap, family status, or national origin.

