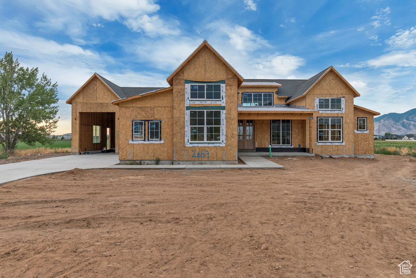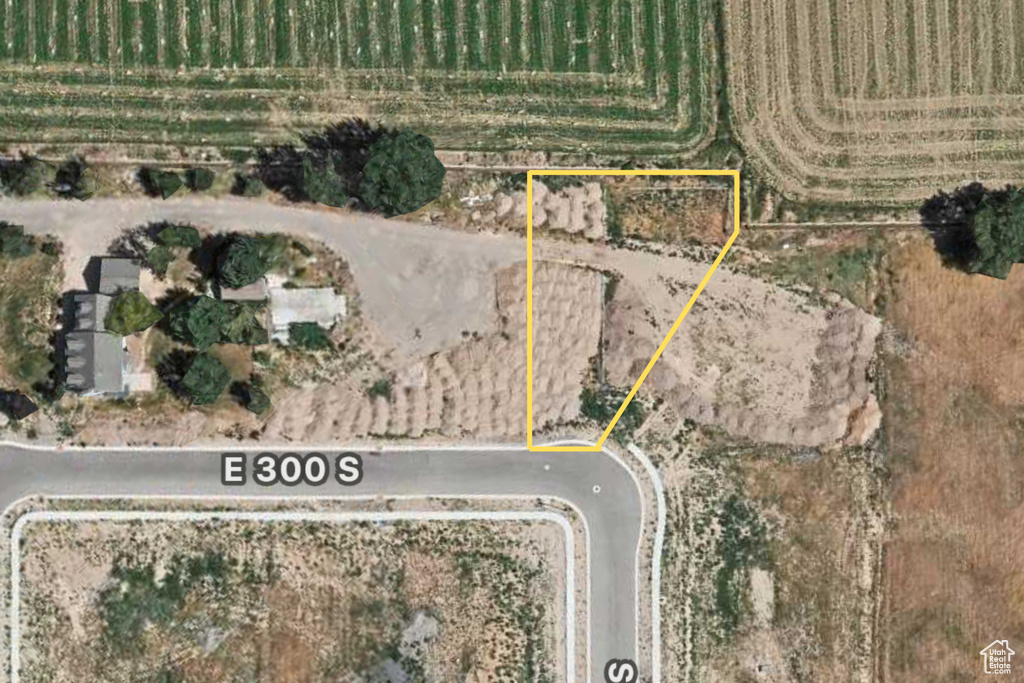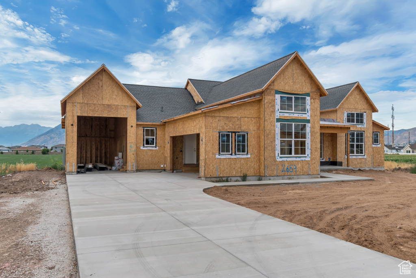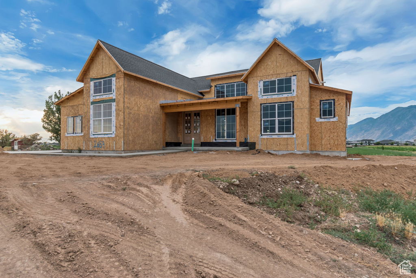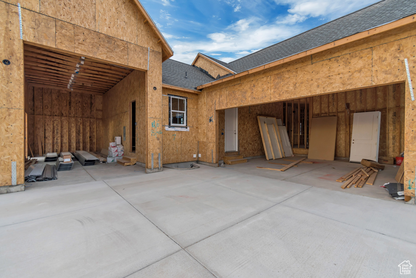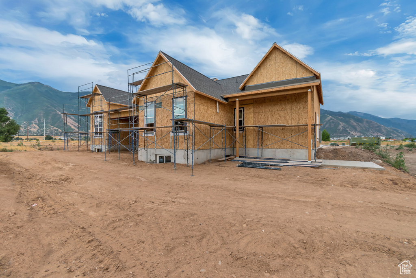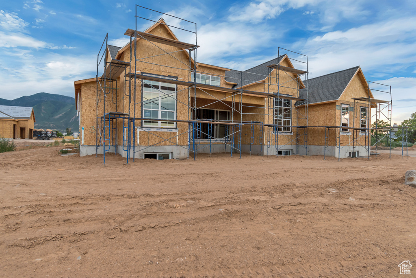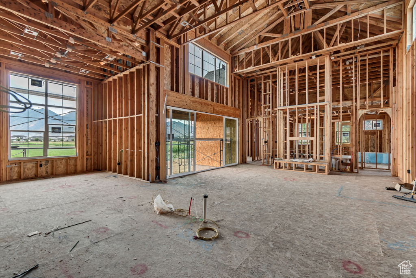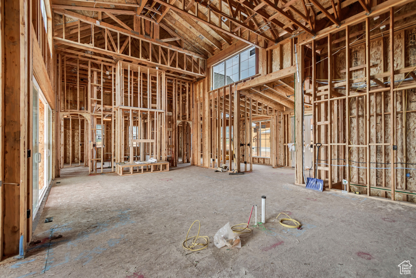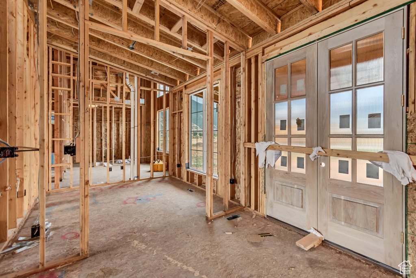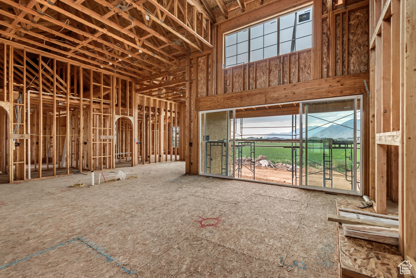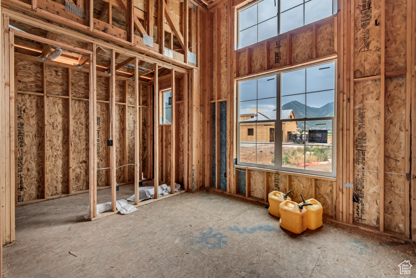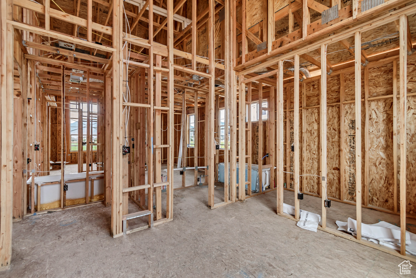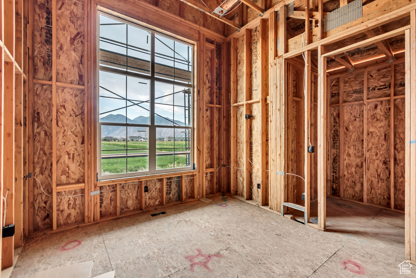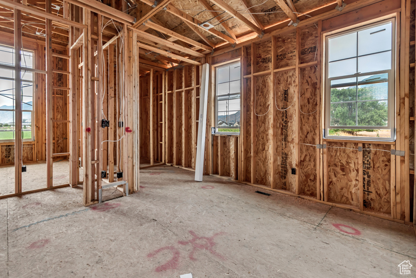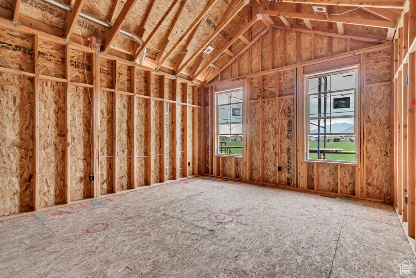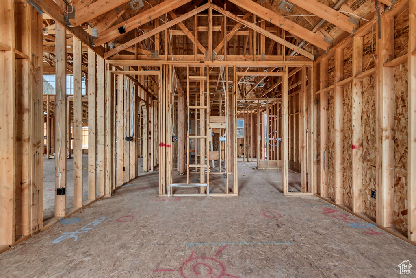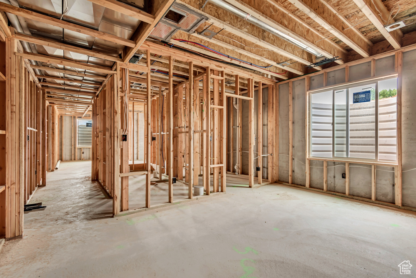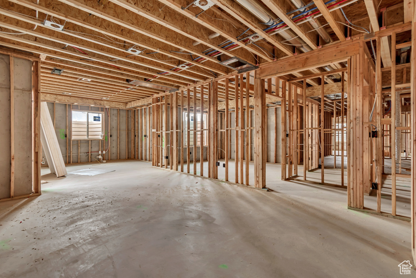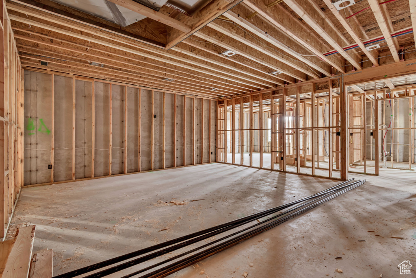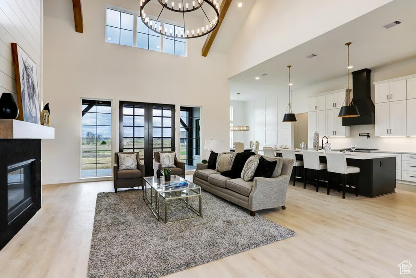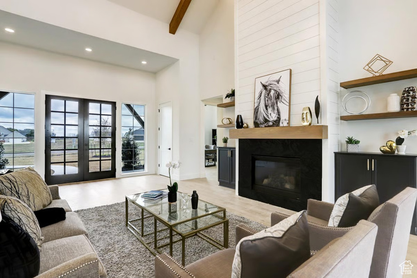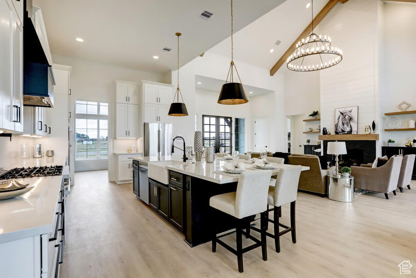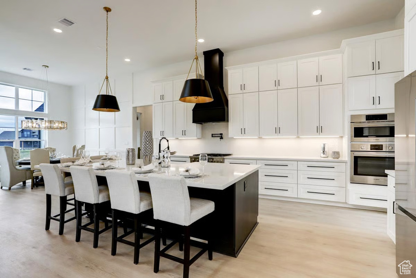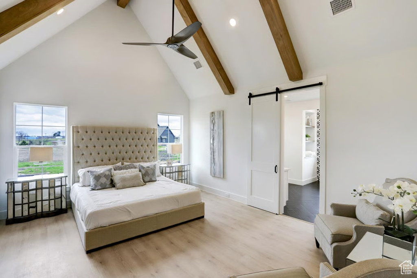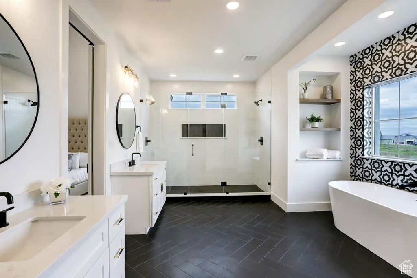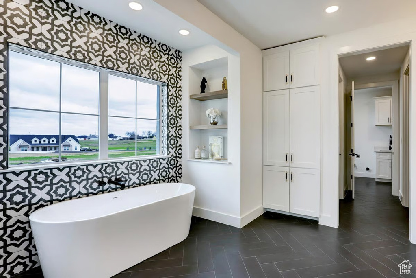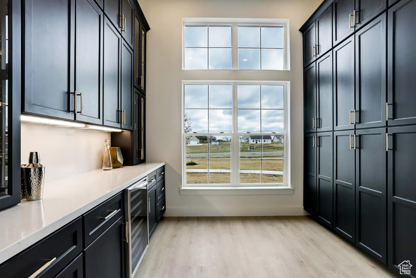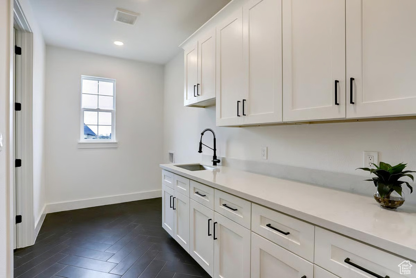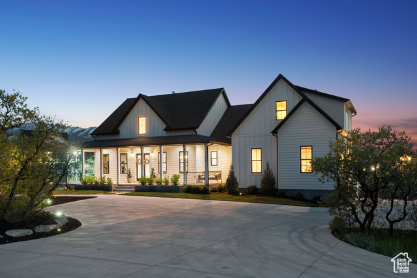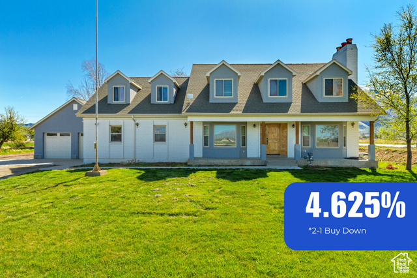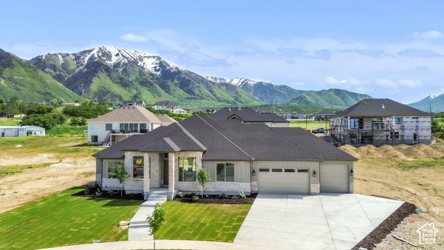
PROPERTY DETAILS
About This Property
This home for sale at 2659 E 300 S Spanish Fork, UT 84660 has been listed at $1,289,000 and has been on the market for 10 days.
Full Description
Property Highlights
- Located right on the border of Spanish Fork and Mapleton, just steps from Maple Mountain High School, this spacious and thoughtfully designed home offers incredible flexibility, comfort, and high-end features in one of South Utah Countys most desirable areas.
- With 8 bedrooms, 5 bathrooms, and 5,185 square feet of living space, theres room for everyone.
- The main level features 4 bedrooms, including a luxurious master suite and a guest en-suite, plus a dedicated office/den right off the entry.
- Oversized sliding glass doors frame beautiful mountain views and open to a spacious backyard, perfect for entertaining, relaxing, or adding future amenities.
- The basement includes a fully finished apartment (ADU) with a private entrance and its own parking pad.
- It was carefully designed so the main residents still retain access to cold storage, two bedrooms, a full bathroom, and a private family room.
Let me assist you on purchasing a house and get a FREE home Inspection!
General Information
-
Price
$1,289,000
-
Days on Market
10
-
Area
Sp Fork; Mapleton; Benjamin
-
Total Bedrooms
8
-
Total Bathrooms
5
-
House Size
5187 Sq Ft
-
Neighborhood
-
Address
2659 E 300 S Spanish Fork, UT 84660
-
Listed By
KW Westfield (Excellence)
-
HOA
NO
-
Lot Size
0.35
-
Price/sqft
248.51
-
Year Built
2025
-
MLS
2100204
-
Garage
3 car garage
-
Status
Active
-
City
-
Term Of Sale
Cash,Conventional
Interior Features
- Accessory Apt
- Bath: Primary
- Closet: Walk-In
- Den/Office
- Disposal
- Great Room
- Mother-in-Law Apt.
- Oven: Double
- Oven: Wall
- Range: Countertop
- Range: Gas
- Vaulted Ceilings
Exterior Features
- Double Pane Windows
- Entry (Foyer)
- Lighting
- Patio: Covered
- Sliding Glass Doors
Building and Construction
- Roof: Asphalt
- Exterior: Double Pane Windows,Entry (Foyer),Lighting,Patio: Covered,Sliding Glass Doors
- Construction:
- Foundation Basement:
Garage and Parking
- Garage Type: No
- Garage Spaces: 3
Heating and Cooling
- Air Condition: Central Air
- Heating: Forced Air,Gas: Central,>= 95% efficiency
Land Description
- Curb & Gutter
- Sidewalks
- Sprinkler: Auto-Part
- Terrain
- Flat
- View: Mountain
Price History
Jul 22, 2025
$1,289,000
Just Listed
$248.51/sqft
Mortgage Calculator
Estimated Monthly Payment
Neighborhood Information
EAGLE HAVEN
Spanish Fork, UT
Located in the EAGLE HAVEN neighborhood of Spanish Fork
Nearby Schools
- Elementary: Maple Ridge
- High School: Mapleton Jr
- Jr High: Mapleton Jr
- High School: Maple Mountain

This area is Car-Dependent - very few (if any) errands can be accomplished on foot. Minimal public transit is available in the area. This area is Somewhat Bikeable - it's convenient to use a bike for a few trips.
Other Property Info
- Area: Sp Fork; Mapleton; Benjamin
- Zoning: Single-Family
- State: UT
- County: Utah
- This listing is courtesy of:: Matt Sumsion KW Westfield (Excellence).
801-616-9164.
Utilities
Natural Gas Connected
Electricity Connected
Sewer Connected
Sewer: Public
Water Connected
Based on information from UtahRealEstate.com as of 2025-07-22 11:34:38. All data, including all measurements and calculations of area, is obtained from various sources and has not been, and will not be, verified by broker or the MLS. All information should be independently reviewed and verified for accuracy. Properties may or may not be listed by the office/agent presenting the information. IDX information is provided exclusively for consumers’ personal, non-commercial use, and may not be used for any purpose other than to identify prospective properties consumers may be interested in purchasing.
Housing Act and Utah Fair Housing Act, which Acts make it illegal to make or publish any advertisement that indicates any preference, limitation, or discrimination based on race, color, religion, sex, handicap, family status, or national origin.

