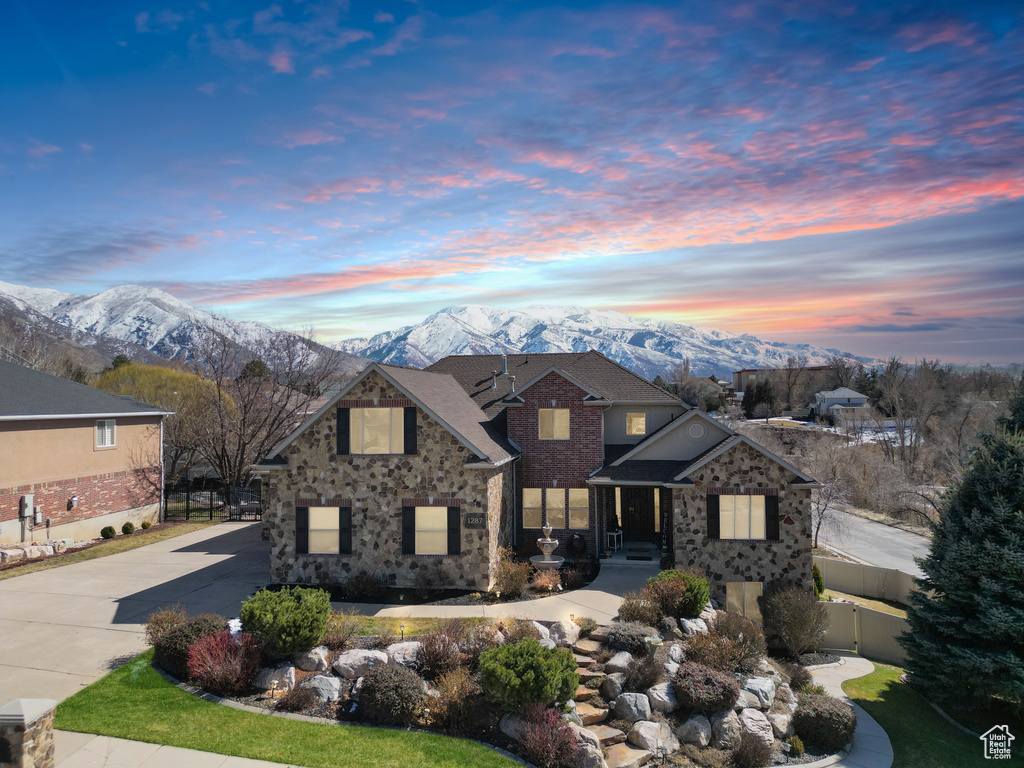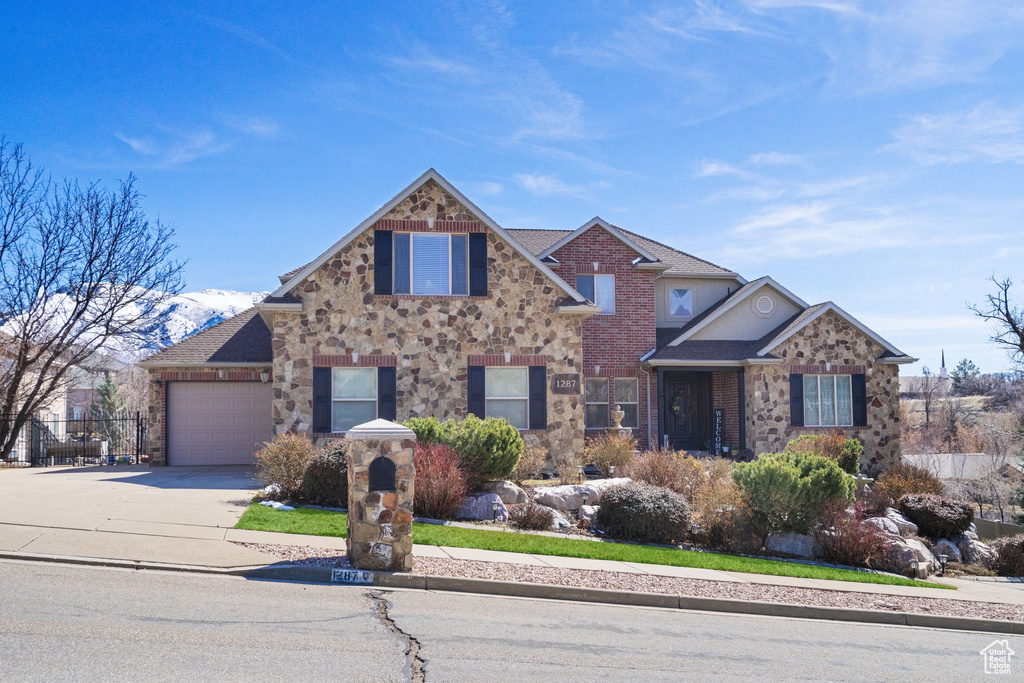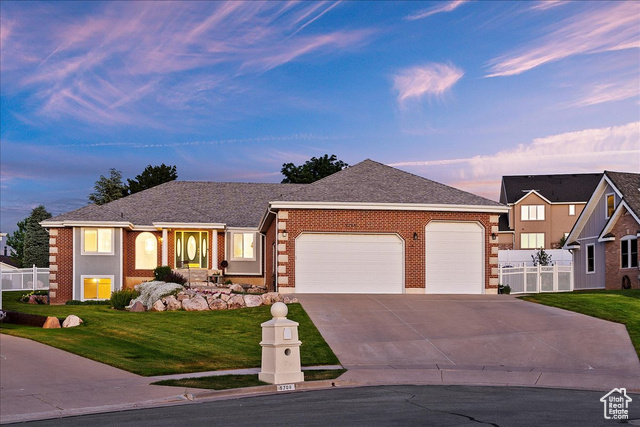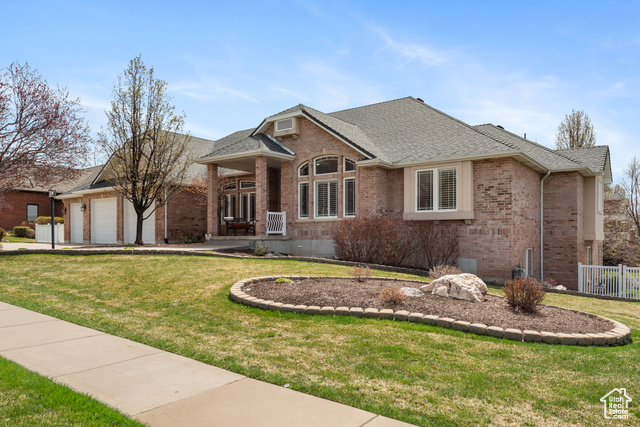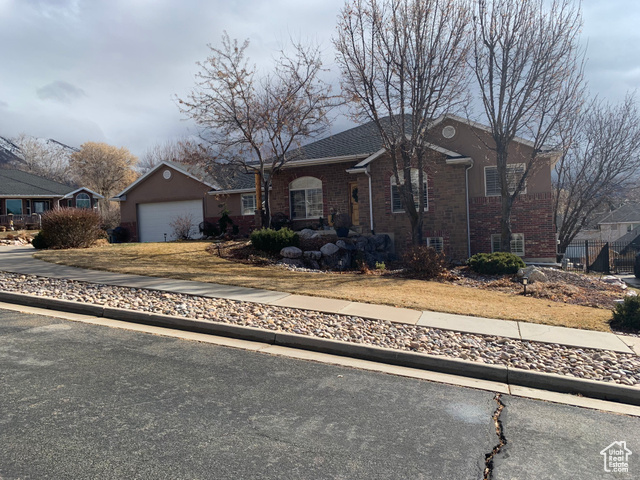
PROPERTY DETAILS
The home for sale at 1287 E 5630 S South Ogden, UT 84403 has been listed at $949,900 and has been on the market for 42 days.
This beautifully upgraded, two-story home in South Ogden is ready for a new owner! With ample space, abundant storage, and stunning enhancements, this custom home features 7 bedrooms and 4 bathrooms. Key highlights include: Two furnaces, each equipped with Lennox UV air purifiers. Two water heaters and two A/C units. Crown molding in the bedrooms. Travertine flooring in the foyer, kitchen, half bath, and laundry room The main level includes a half bath adorned with Venetian plaster and custom wainscoting, as well as a primary bedroom. A custom wood staircase leads to the second floor, which has four spacious bedrooms and a fully updated bathroom. Notably, the fourth bedroom above the garage has a closet and can serve as a bonus or game room. The upgraded kitchen is a chefs dream, featuring gorgeous cabinetry, under-cabinet lighting, Roll-out shelving, a large island perfect for entertaining, granite countertops, stainless steel appliances, double ovens, and new lighting. The formal front room, complete with double doors and a transom, can be used as an office, formal dining room, or living space and showcases classic shaker wainscoting. The great room is enhanced by Venetian plaster, a brick-surround gas fireplace, two-story windows, and a vaulted ceiling. The spacious main-level primary suite boasts engineered hardwood flooring and a luxurious ensuite bathroom with extensive travertine tile, an extra-height double vanity, a jetted tub, and a dual shower with four body sprays. The walk-in closet features rows of shelving for ample storage. Downstairs, youll find two additional bedrooms and a flexible space that can be used as an exercise room, den, or storage area. This room also includes a second laundry area, ideal for older kids or extended family. The basement offers another full bathroom, a third family room, and a second kitchen (all appliances included), providing great storage for entertainment, movie nights, or multi-generational living. Additionally, there is a dedicated custom theater room. Storage is exceptional in this home, with an additional 300 square feet of cold storage not included in the total square footage. The oversized, heated three-car garage features its own thermostat, a sink basin with a backsplash, a mirror, a paper towel and soap dispenser, tile flooring, hooks for coats and backpacks, workbenches, and ample shelving. There is also RV parking suitable for a camper or toy hauler. Other features include newer exterior vinyl shutters and a huge Trex deck complete with a pergola and a plumbed gas line for your BBQ grill. A sidewalk on the west side of the home enhances accessibility, and the yard is beautifully landscaped and fully fenced. A large, covered patio provides additional space for entertainment. Recent improvements include new paint, carpet, and appliances. The home is located within the Weber School District, and the South Ogden Nature Park and splash pad are just a mile away. It is conveniently close to commuting routes and recreational opportunities, with shopping less than a minute away. Enjoy wonderful neighbors and a wooded feel surrounded by trees. Newly installed Generac Generator for the whole house. Information is provided as a courtesy; buyers and their agents should verify all details. Square footage figures are estimates obtained from county records.
Let me assist you on purchasing a house and get a FREE home Inspection!
General Information
-
Price
$949,900
-
Days on Market
42
-
Area
Ogdn; W Hvn; Ter; Rvrdl
-
Total Bedrooms
7
-
Total Bathrooms
4
-
House Size
5600 Sq Ft
-
Neighborhood
-
Address
1287 E 5630 S South Ogden, UT 84403
-
Listed By
RE/MAX Associates
-
HOA
NO
-
Lot Size
0.27
-
Price/sqft
169.63
-
Year Built
2003
-
MLS
2070321
-
Garage
3 car garage
-
Status
Active
-
City
-
Term Of Sale
Cash,Conventional,FHA,VA Loan
Inclusions
- Alarm System
- Ceiling Fan
- Dryer
- Fireplace Insert
- Humidifier
- Microwave
- Play Gym
- Range
- Range Hood
- Refrigerator
- Storage Shed(s)
- Washer
- Water Softener: Own
- Window Coverings
- Workbench
Interior Features
- Accessory Apt
- Alarm: Security
- Basement Apartment
- Bath: Sep. Tub/Shower
- Closet: Walk-In
- Den/Office
- Disposal
- Floor Drains
- French Doors
- Gas Log
- Great Room
- Jetted Tub
- Mother-in-Law Apt.
- Oven: Double
- Range/Oven: Free Stdng.
- Vaulted Ceilings
- Granite Countertops
- Theater Room
Exterior Features
- Basement Entrance
- Double Pane Windows
- Entry (Foyer)
- Out Buildings
- Lighting
- Patio: Covered
- Walkout
- Patio: Open
Building and Construction
- Roof: Asphalt
- Exterior: Basement Entrance,Double Pane Windows,Entry (Foyer),Out Buildings,Lighting,Patio: Covered,Walkout,Patio: Open
- Construction: Brick,Stone,Stucco
- Foundation Basement: d d
Garage and Parking
- Garage Type: No
- Garage Spaces: 3
Heating and Cooling
- Air Condition: Central Air
- Heating: Forced Air,Gas: Central
Land Description
- Corner Lot
- Cul-de-Sac
- Curb & Gutter
- Fenced: Full
- Road: Paved
- Secluded Yard
- Sidewalks
- Sprinkler: Auto-Full
- Terrain: Grad Slope
- View: Mountain
- Drip Irrigation: Auto-Full
Price History
Mar 14, 2025
$949,900
Just Listed
$169.63/sqft

LOVE THIS HOME?

Schedule a showing with a buyers agent

Kristopher
Larson
801-410-7917

Schools
- Highschool: Bonneville
- Jr High: South Ogden
- Intermediate: South Ogden
- Elementary: Uintah

Some errands can be accomplished on foot. Some Transit available, with 4 nearby routes: 4 bus, 0 rail, 0 other. This area is Somewhat Bikeable - it's convenient to use a bike for a few trips.
Other Property Info
- Area: Ogdn; W Hvn; Ter; Rvrdl
- Zoning: Single-Family
- State: UT
- County: Weber
- This listing is courtesy of:: Shauna H Larson RE/MAX Associates.
801-475-7300.
Utilities
Natural Gas Connected
Electricity Connected
Sewer Connected
Sewer: Public
Water Connected
This data is updated on an hourly basis. Some properties which appear for sale on
this
website
may subsequently have sold and may no longer be available. If you need more information on this property
please email kris@bestutahrealestate.com with the MLS number 2070321.
PUBLISHER'S NOTICE: All real estate advertised herein is subject to the Federal Fair
Housing Act
and Utah Fair Housing Act,
which Acts make it illegal to make or publish any advertisement that indicates any
preference,
limitation, or discrimination based on race,
color, religion, sex, handicap, family status, or national origin.

