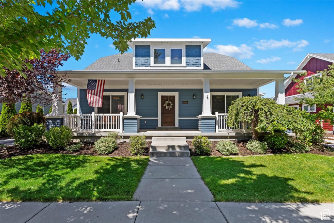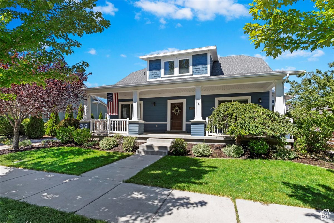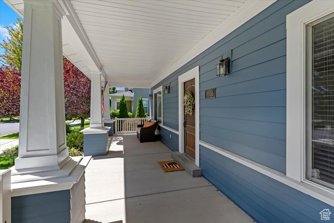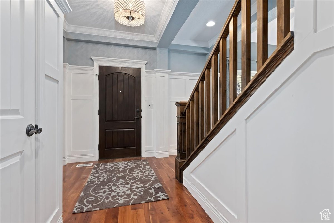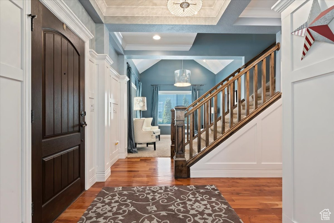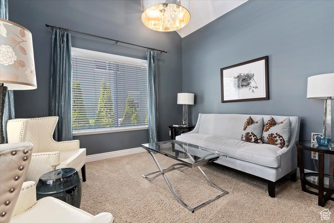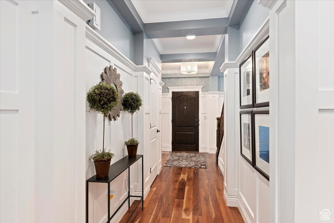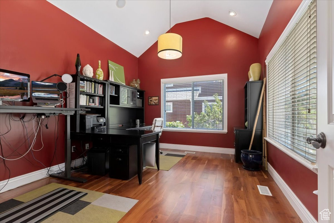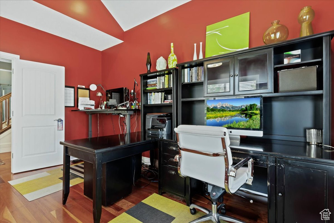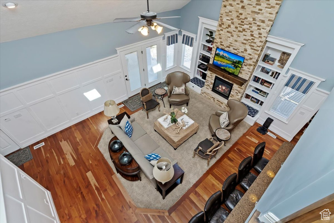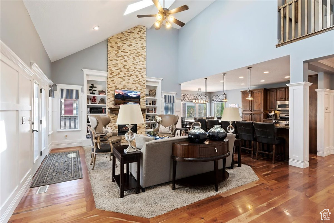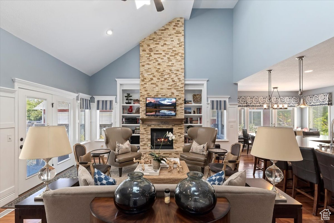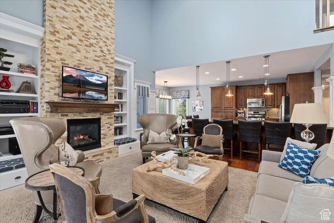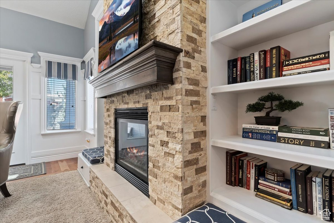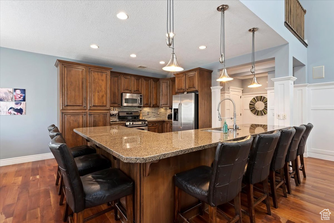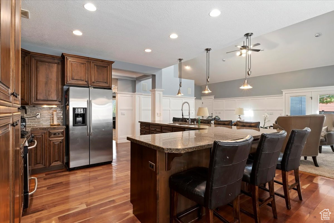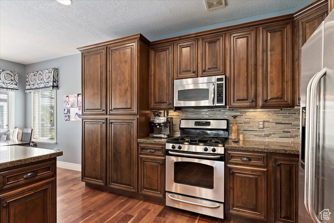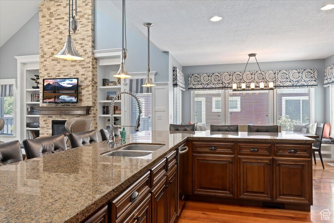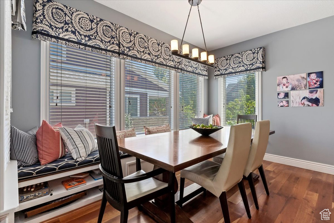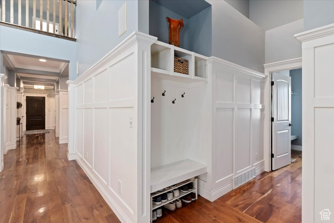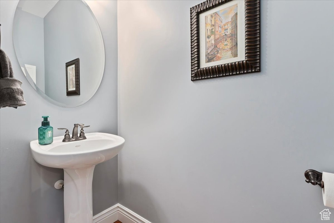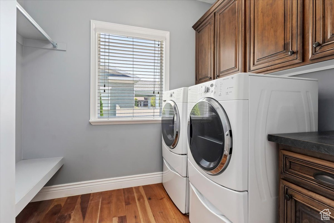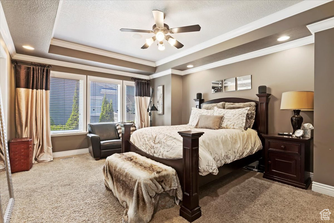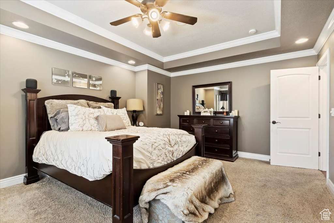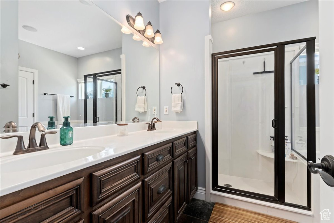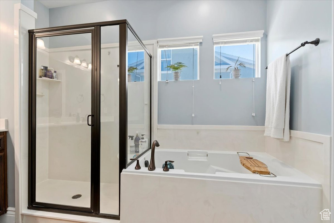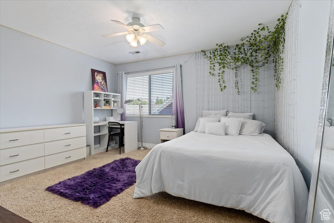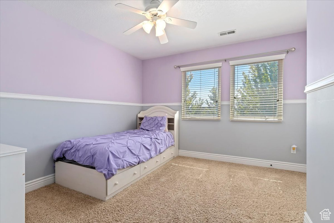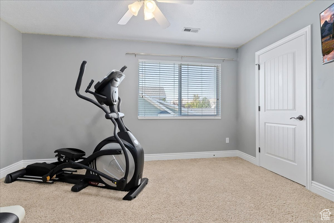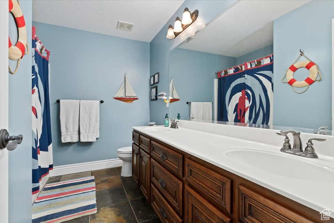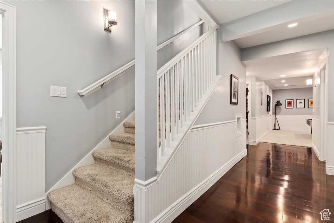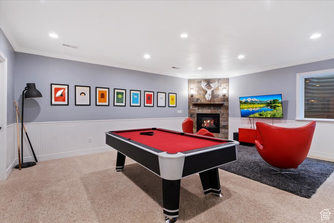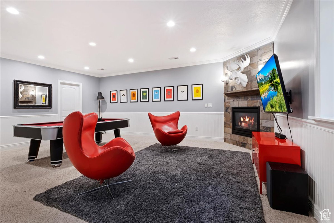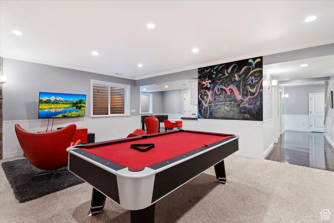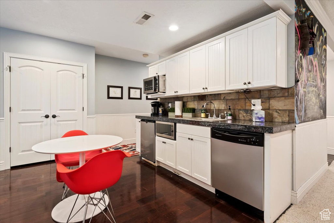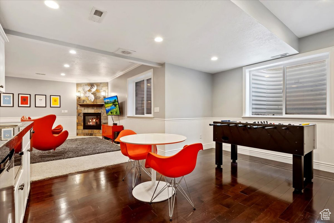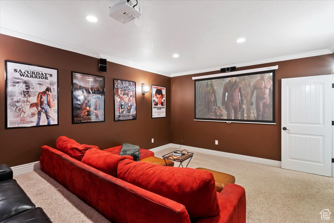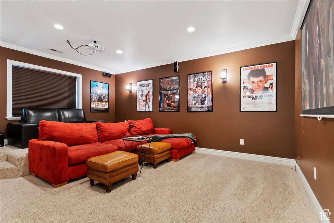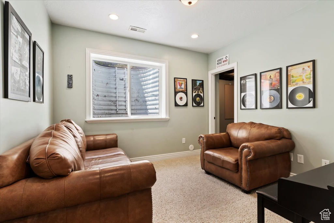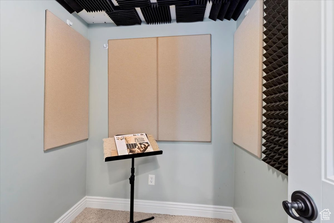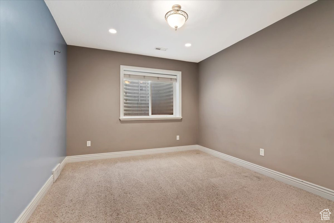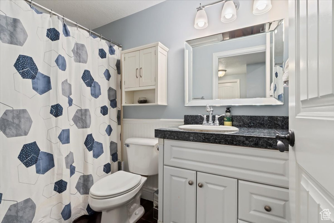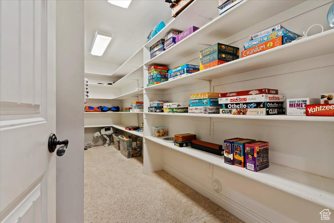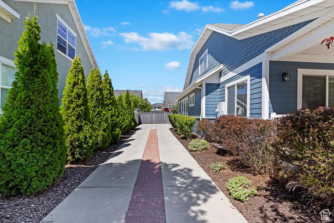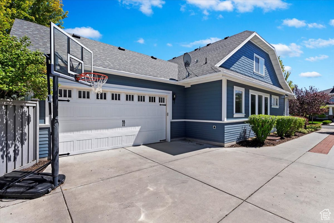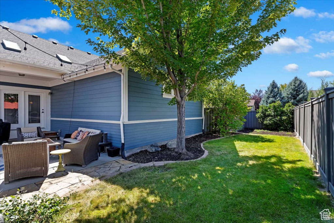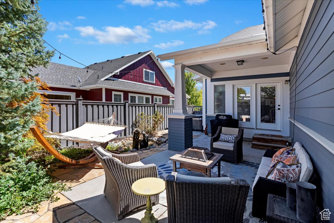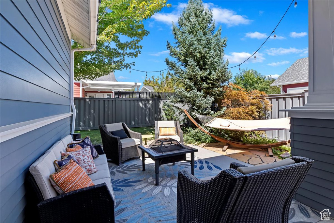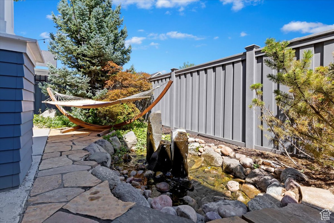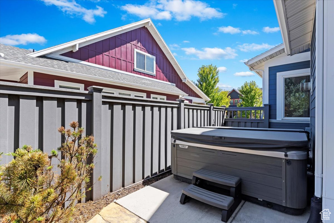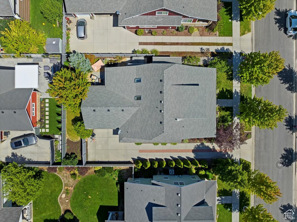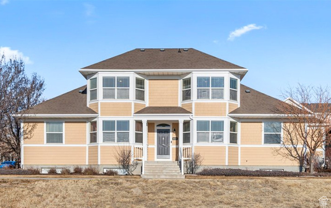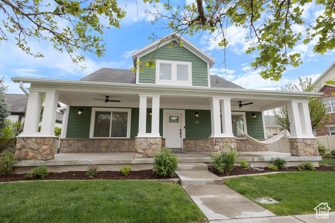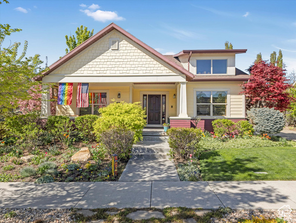
PROPERTY DETAILS
About This Property
This home for sale at 4856 W LITTLEFIELD LN South Jordan, UT 84009 has been listed at $849,900 and has been on the market for 275 days.
Full Description
Property Highlights
- The spacious great room is bathed in natural light from large windows and skylights, creating a bright and inviting atmosphere.
- The basement level features a kitchen and theater room, perfect for entertaining and movie nights.
- With ample storage throughout, youll find plenty of space for all your needs.
- The front-load garage offers added convenience, while the serene street location provides a peaceful retreat.
- This home seamlessly blends practical features with a desirable location, making it an exceptional place to live!
Let me assist you on purchasing a house and get a FREE home Inspection!
General Information
-
Price
$849,900 30.0k
-
Days on Market
275
-
Area
WJ; SJ; Rvrton; Herriman; Bingh
-
Total Bedrooms
6
-
Total Bathrooms
4
-
House Size
4768 Sq Ft
-
Neighborhood
-
Address
4856 W LITTLEFIELD LN South Jordan, UT 84009
-
Listed By
Lakebridge Realty LLC
-
HOA
YES
-
Lot Size
0.17
-
Price/sqft
178.25
-
Year Built
2006
-
MLS
2020528
-
Garage
2 car garage
-
Status
Under Contract
-
City
-
Term Of Sale
Cash,Conventional,FHA,VA Loan
Inclusions
- Basketball Standard
- Ceiling Fan
- Dishwasher: Portable
- Humidifier
- Microwave
- Satellite Dish
- Water Softener: Own
- Window Coverings
- Projector
Interior Features
- Bar: Wet
- Bath: Primary
- Bath: Sep. Tub/Shower
- Den/Office
- French Doors
- Oven: Gas
- Vaulted Ceilings
- Instantaneous Hot Water
- Granite Countertops
- Theater Room
Exterior Features
- Double Pane Windows
- Porch: Open
- Skylights
- Patio: Open
Building and Construction
- Roof: Asphalt,Pitched
- Exterior: Double Pane Windows,Porch: Open,Skylights,Patio: Open
- Construction: Asphalt,Cement Siding
- Foundation Basement: d d
Garage and Parking
- Garage Type: Attached
- Garage Spaces: 2
Heating and Cooling
- Air Condition: Central Air
- Heating: Forced Air,Gas: Central
HOA Dues Include
- Biking Trails
- Fire Pit
- Fitness Center
- Hiking Trails
- Picnic Area
- Playground
- Pool
- Tennis Court(s)
Land Description
- Curb & Gutter
- Fenced: Full
- Road: Paved
- Sidewalks
- Sprinkler: Auto-Full
- Terrain
- Flat
- Drip Irrigation: Auto-Full
Price History
Nov 18, 2024
$849,900
Price decreased:
-$30,000
$178.25/sqft
Aug 29, 2024
$879,900
Just Listed
$184.54/sqft

LOVE THIS HOME?

Schedule a showing with a buyers agent

Kristopher
Larson
801-410-7917

Other Property Info
- Area: WJ; SJ; Rvrton; Herriman; Bingh
- Zoning:
- State: UT
- County: Salt Lake
- This listing is courtesy of:: Cheri Ford Lakebridge Realty LLC.
801-913-3910.
Utilities
Natural Gas Connected
Electricity Connected
Sewer Connected
Sewer: Public
Water Connected
Neighborhood Information
DAYBREAK
South Jordan, UT
Located in the DAYBREAK neighborhood of South Jordan
Nearby Schools
- Elementary: Daybreak
- High School: Herriman

Some errands can be accomplished on foot. Some Transit available, with 1 nearby routes: 0 bus, 1 rail, 0 other. This area is Bikeable - it's convenient to use a bike for trips.
This data is updated on an hourly basis. Some properties which appear for sale on
this
website
may subsequently have sold and may no longer be available. If you need more information on this property
please email kris@bestutahrealestate.com with the MLS number 2020528.
PUBLISHER'S NOTICE: All real estate advertised herein is subject to the Federal Fair
Housing Act
and Utah Fair Housing Act,
which Acts make it illegal to make or publish any advertisement that indicates any
preference,
limitation, or discrimination based on race,
color, religion, sex, handicap, family status, or national origin.

