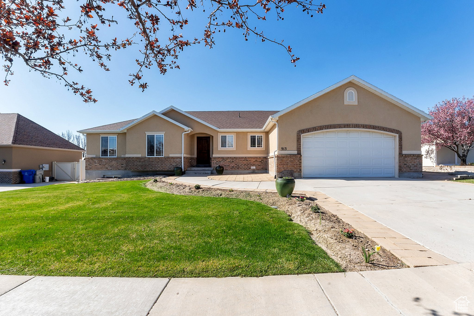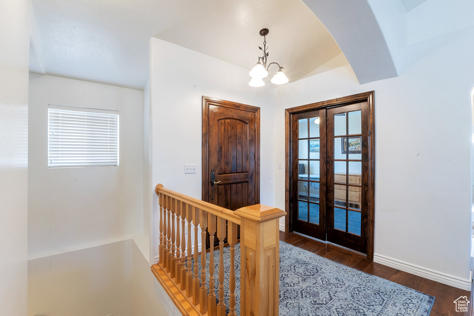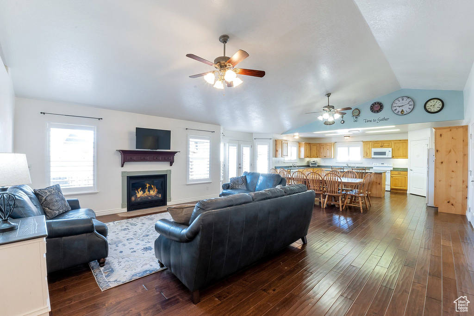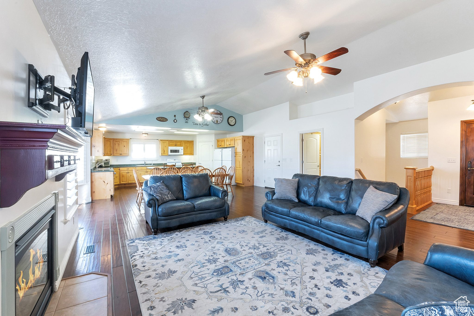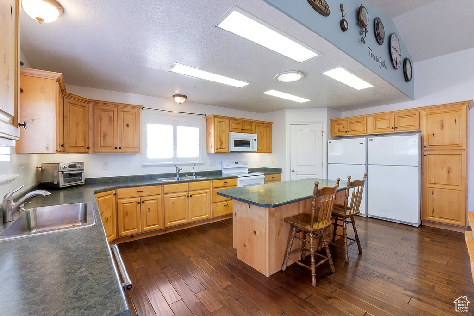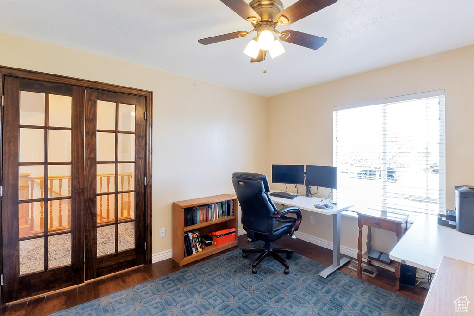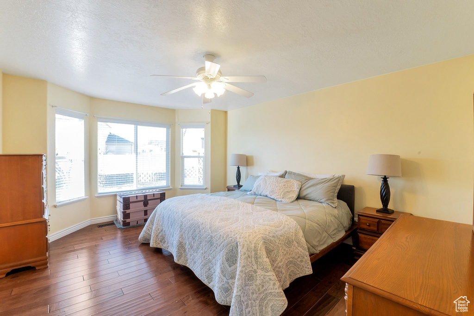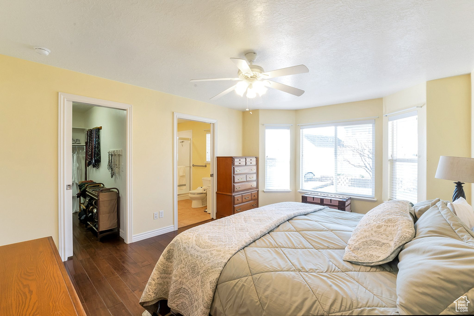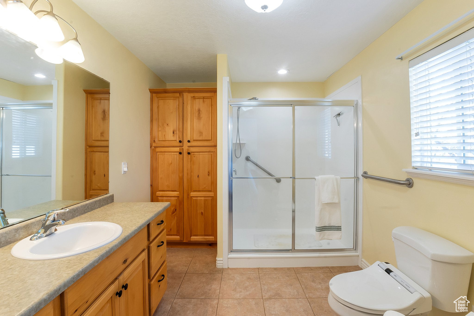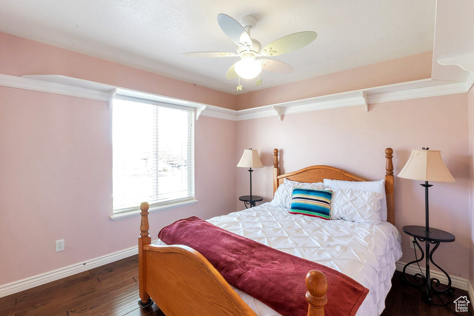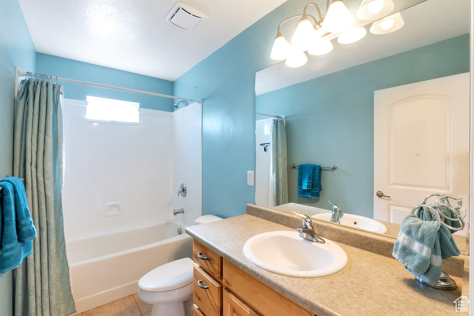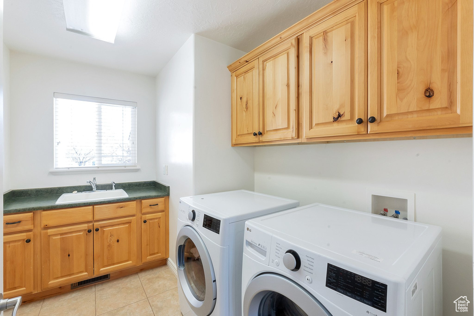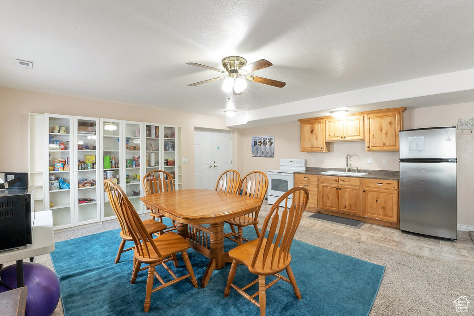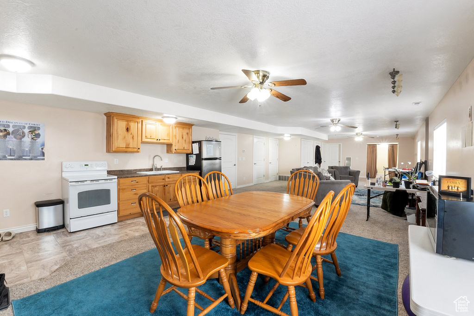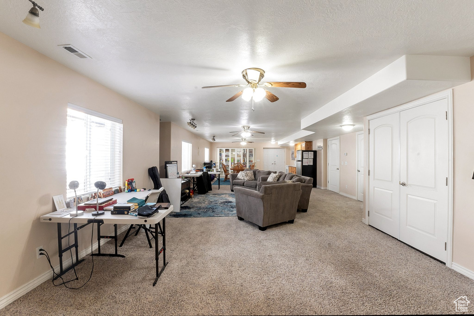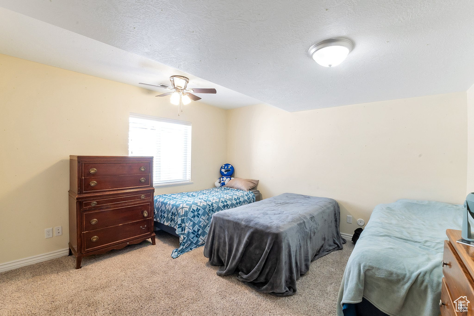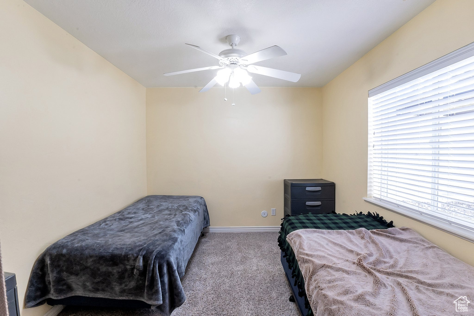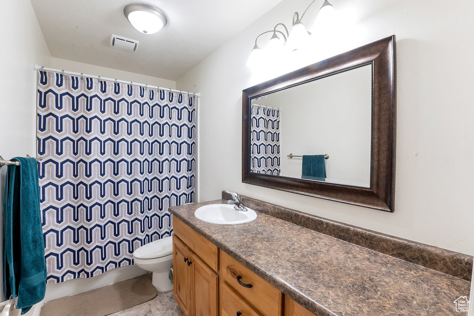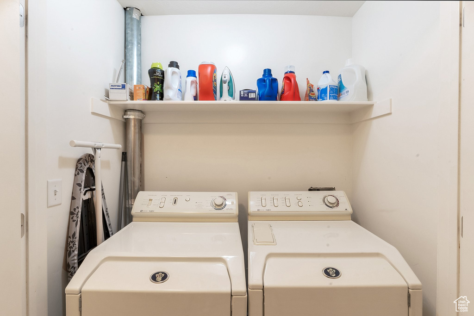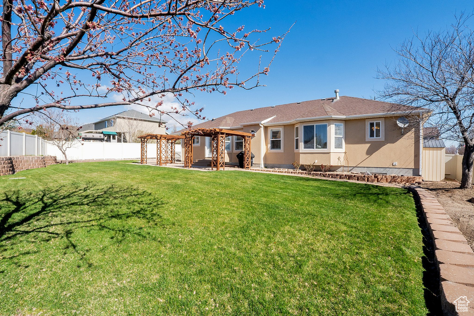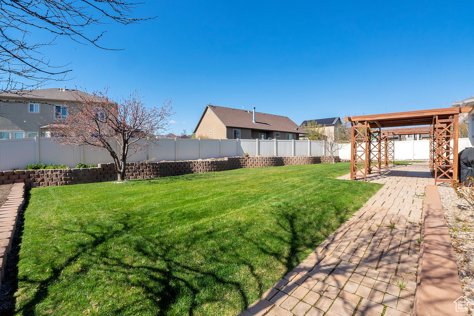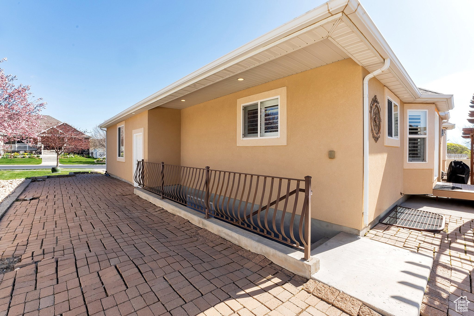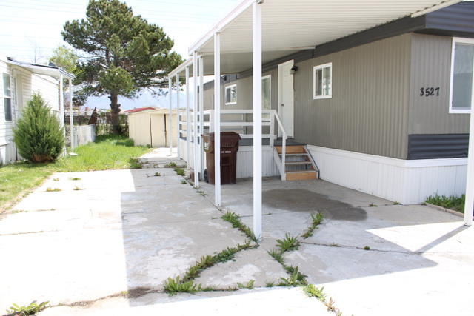
PROPERTY DETAILS
The home for sale at 913 W PRAIRIE DOG WAY Saratoga Springs, UT 84045 has been listed at $635,000 and has been on the market for 25 days.
Stunning rambler boasting 4 bedrooms, 3 baths, a versatile Den/Craft Room Potentially a 5th Bedroom, and a Basement Outside Entrance with double doors, complete with a kitchenette and packed with luxurious upgrades. With a spacious and airy open layout, this home is designed for seamless entertaining, featuring 2 kitchens, 2 family rooms, a game room, and a tranquil private backyard oasis. The bedrooms offer flexibility, easily convertible into office spaces or craft rooms, allowing you to tailor the space to your needs. Step into the elegance of engineered hardwood, complemented by tile accents and a chic color palette throughout the open floor plan. Relish in the comfort of the Owners Suite on the main floor, equipped with ADA compliant amenities, a generous walk-in closet, and a charming bay window. One of the main floor bedrooms doubles as an office, conveniently accessed from the entry. The heart of the home lies in the expansive Great Room/Kitchen area (38 X 20), while the basement extends the living space with a sizable family room (48 X 18). The fully finished basement offers a separate entrance, separate furnace and duct work, and a convenient kitchenette with 220 voltage. Cozy up by one of the 2 gas fireplaces, with the basement boasting a cast iron stove. Additional features include sound insulation, two full-sized sinks, two refrigerators, ample storage including cold storage, tankless water heater, a water softener, and ten ceiling fans spread across the home. The workshop/garage boasts an epoxy-coated floor and 10 built-in knotty alder cabinets, along with a transfer switch for the included generator. Tech-savvy amenities include Cat 5 and phone lines in all rooms and the garage. Outside, enjoy the landscaped backyard with an art stone retaining wall, brick patio and walks, 2 pergolas, 6 trees, a garden area, and space for a fire pit. Situated in a desirable location with friendly neighbors, this home offers a warm sense of community while being conveniently close to shops, eateries, and transportation. Square footage figures are provided as a courtesy estimate; buyers are encouraged to obtain an independent measurement for accuracy. Furniture package available
Let me assist you on purchasing a house and get a FREE home Inspection!
General Information
-
Price
$635,000
-
Days on Market
25
-
Area
Am Fork; Hlnd; Lehi; Saratog.
-
Total Bedrooms
4
-
Total Bathrooms
3
-
House Size
3473 Sq Ft
-
Neighborhood
-
Address
913 W PRAIRIE DOG WAY Saratoga Springs, UT 84045
-
HOA
NO
-
Lot Size
0.25
-
Price/sqft
182.84
-
Year Built
2007
-
MLS
1991173
-
Garage
2 car garage
-
Status
Active
-
City
-
Term Of Sale
Cash,Conventional,FHA,VA Loan
Inclusions
- Ceiling Fan
- Dryer
- Gazebo
- Microwave
- Range
- Refrigerator
- Storage Shed(s)
- Washer
- Water Softener: Own
- Window Coverings
- Workbench
- Video Door Bell(s)
Interior Features
- Alarm: Fire
- Basement Apartment
- Bath: Master
- Closet: Walk-In
- Den/Office
- Disposal
- French Doors
- Gas Log
- Great Room
- Kitchen: Second
- Mother-in-Law Apt.
- Range/Oven: Free Stdng.
- Vaulted Ceilings
- Instantaneous Hot Water
- Video Door Bell(s)
Exterior Features
- Basement Entrance
- Bay Box Windows
- Double Pane Windows
- Entry (Foyer)
- Lighting
- Skylights
Building and Construction
- Roof: Composition
- Exterior: Basement Entrance,Bay Box Windows,Double Pane Windows,Entry (Foyer),Lighting,Skylights
- Construction: Brick,Stucco
- Foundation Basement: d d
Garage and Parking
- Garage Type: Attached
- Garage Spaces: 2
Heating and Cooling
- Air Condition: Central Air
- Heating: Forced Air,Gas: Central,Gas: Stove
Land Description
- Curb & Gutter
- Fenced: Part
- Sidewalks
- Sprinkler: Auto-Full
- Terrain
- Flat
- View: Mountain
- View: Valley

LOVE THIS HOME?

Schedule a showing or ask a question.

Lance
Goddard
801-410-7917
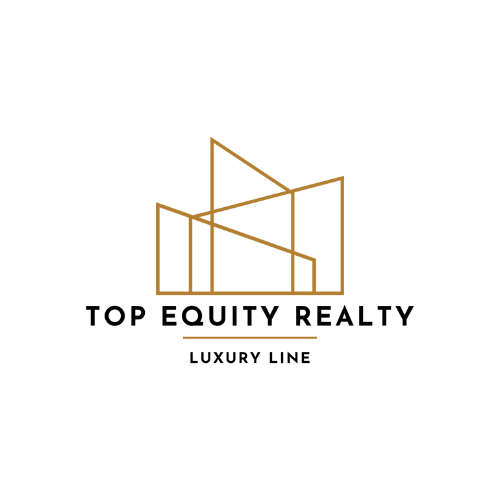

Lance
Goddard
801-410-7917

Other Property Info
- Area: Am Fork; Hlnd; Lehi; Saratog.
- Zoning: Single-Family
- State: UT
- County: Utah
- This listing is courtesy of: Karey ManiscalcoRealtypath LLC (Fidelity St George). 435-218-7120.
Utilities
Natural Gas Connected
Electricity Connected
Sewer Connected
Sewer: Public
Water Connected
Schools
- Highschool: Westlake
- Jr High: Vista Heights Middle School
- Intermediate: Vista Heights Middle School
- Elementary: Thunder Ridge
This data is updated on an hourly basis. Some properties which appear for sale on
this
website
may subsequently have sold and may no longer be available. If you need more information on this property
please email info@blgrealestate.com with the MLS number 1991173.
PUBLISHER'S NOTICE: All real estate advertised herein is subject to the Federal Fair
Housing Act
and Utah Fair Housing Act,
which Acts make it illegal to make or publish any advertisement that indicates any
preference,
limitation, or discrimination based on race,
color, religion, sex, handicap, family status, or national origin.

