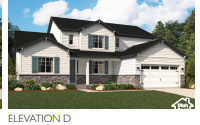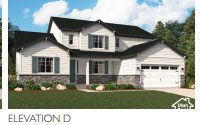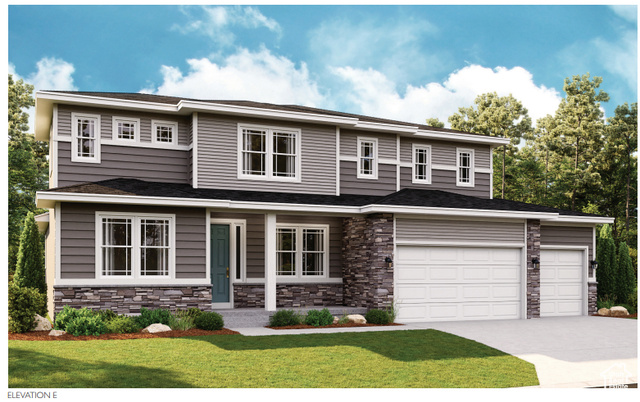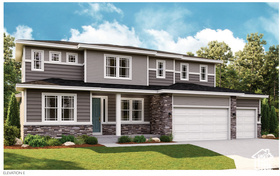
PROPERTY DETAILS
The home for sale at 876 W SIKA CIR #205 Saratoga Springs, UT 84045 has been listed at $849,990 and has been on the market for 98 days.
***ASK ABOUT SPECIAL FINANCING...QUALIFY FOR RATES AS LOW AS 3.99... RESTRICTIONS APPLY & CAN CHANGE AT ANY TIME. This beautiful Jessica floor plan is a spacious 2 story with a vaulted ceiling entry that leads into the great room. The large kitchen island & family room provide ample space for family and entertainment. The owners bedroom is on the main floor with a large shower and closet. Three bedrooms upstairs with a full bathroom and a bonus room above the garage. The 3-car garage provides plenty of space for your car and off-road toys to be stored. 8ft doors on the main floor, and 9ft basement. Pictures are of a finished home of the same floor plan and the available home may contain different options, upgrades, and exterior color and elevation style. Buyer to verify square footage. No representation or warranties are made regarding school districts and assignments; please conduct your investigation regarding current/future school boundaries.
Let me assist you on purchasing a house and get a FREE home Inspection!
General Information
-
Price
$849,990 1.9k
-
Days on Market
98
-
Area
Am Fork; Hlnd; Lehi; Saratog.
-
Total Bedrooms
4
-
Total Bathrooms
3
-
House Size
4733 Sq Ft
-
Neighborhood
-
Address
876 W SIKA CIR #205 Saratoga Springs, UT 84045
-
HOA
YES
-
Lot Size
0.22
-
Price/sqft
179.59
-
Year Built
2025
-
MLS
2056955
-
Garage
3 car garage
-
Status
Active
-
City
-
Term Of Sale
Cash,Conventional,FHA,VA Loan
Inclusions
- Microwave
- Range
- Range Hood
Interior Features
- Bath: Primary
- Bath: Sep. Tub/Shower
- Closet: Walk-In
- Den/Office
- Disposal
- French Doors
- Great Room
- Oven: Double
- Oven: Wall
- Range/Oven: Built-In
- Silestone Countertops
Exterior Features
- Double Pane Windows
- Lighting
- Porch: Open
- Walkout
Building and Construction
- Roof: Asphalt
- Exterior: Double Pane Windows,Lighting,Porch: Open,Walkout
- Construction: Stone,Stucco,Cement Siding
- Foundation Basement: d d
Garage and Parking
- Garage Type: Attached
- Garage Spaces: 3
Heating and Cooling
- Air Condition: Central Air,Seer 16 or higher
- Heating: Forced Air,Gas: Central,>= 95% efficiency
HOA Dues Include
- Biking Trails
- Hiking Trails
- Picnic Area
Land Description
- Curb & Gutter
- Road: Paved
- Sidewalks
- Sprinkler: Auto-Part
- View: Mountain
Price History
Apr 03, 2025
$849,990
Price decreased:
-$1,868
$179.59/sqft
Mar 26, 2025
$851,858
Price increased:
$3,757
$179.98/sqft
Jan 06, 2025
$848,101
Just Listed
$179.19/sqft

LOVE THIS HOME?

Schedule a showing or ask a question.

Kristopher
Larson
801-410-7917

Schools
- Highschool: Westlake
- Jr High: Lake Mountain
- Intermediate: Lake Mountain
- Elementary: Saratoga Shores

This area is Car-Dependent - very few (if any) errands can be accomplished on foot. No nearby transit is available, with 0 nearby routes: 0 bus, 0 rail, 0 other. This area is Somewhat Bikeable - it's convenient to use a bike for a few trips.
Other Property Info
- Area: Am Fork; Hlnd; Lehi; Saratog.
- Zoning: Single-Family
- State: UT
- County: Utah
- This listing is courtesy of: Dan TenczaRichmond American Homes of Utah, Inc. 801-545-3422.
Utilities
Natural Gas Connected
Electricity Connected
Sewer Connected
Sewer: Public
Water Connected
This data is updated on an hourly basis. Some properties which appear for sale on
this
website
may subsequently have sold and may no longer be available. If you need more information on this property
please email kris@bestutahrealestate.com with the MLS number 2056955.
PUBLISHER'S NOTICE: All real estate advertised herein is subject to the Federal Fair
Housing Act
and Utah Fair Housing Act,
which Acts make it illegal to make or publish any advertisement that indicates any
preference,
limitation, or discrimination based on race,
color, religion, sex, handicap, family status, or national origin.















