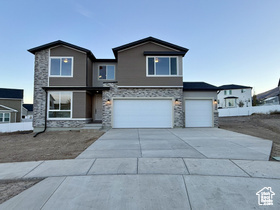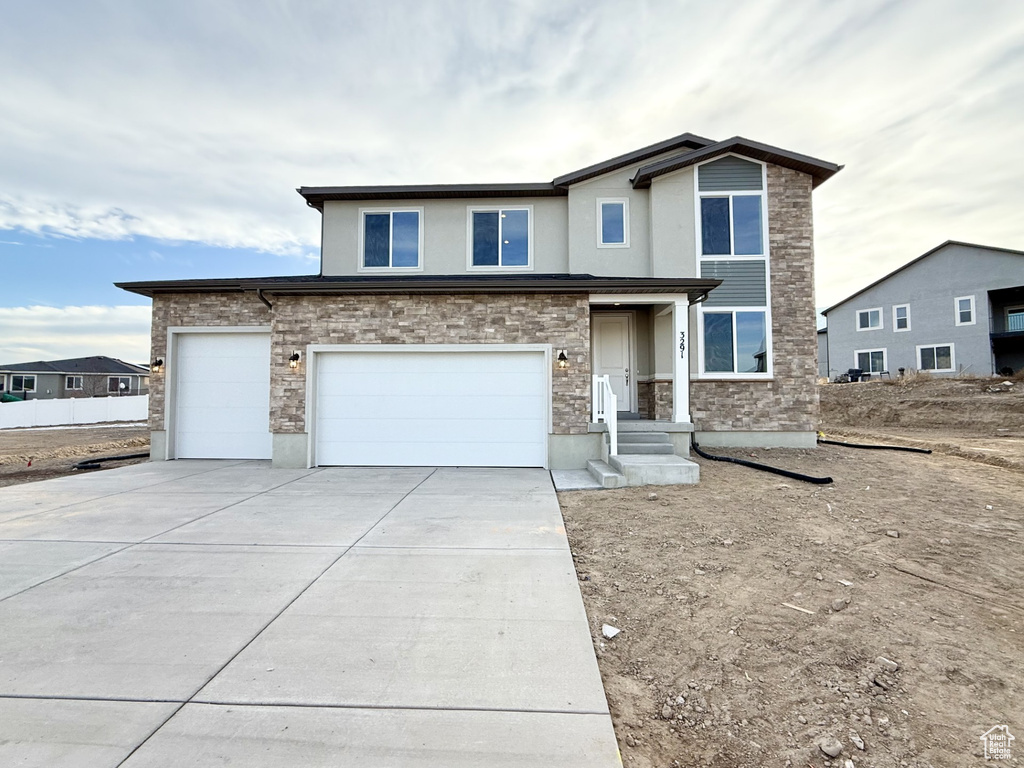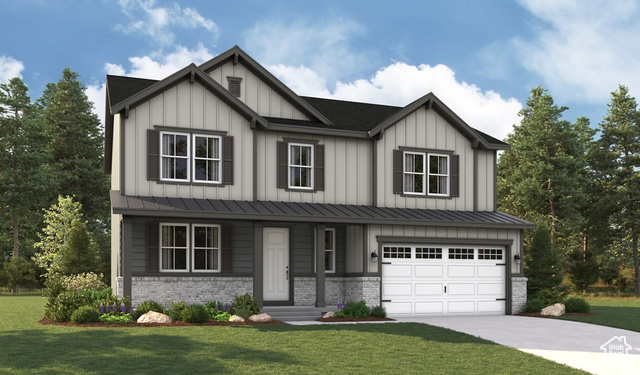
PROPERTY DETAILS
The home for sale at 3291 S EGRET CT #728 Saratoga Springs, UT 84045 has been listed at $779,990 and has been on the market for 130 days.
**CONTRACT ON THIS HOME TODAY AND QUALIFY FOR 30 YEAR FIXED RATES AS LOW AS 4.50%***. Restrictions Apply: Contact Us for More Information***| WATER FRONT COMMUNITY!!! Minutes away from shopping, schools and public marina! This community is a secluded oasis tucked away just south of Talons Cove Golf Course, nestled up against Utah Lake. The beautiful Hemingway is our top-selling floor plan for a good reason! As you walk through the front door, your professional home office is on your right with French doors. Past your office is an inviting living room and gourmet kitchen, with the biggest island youve ever seen! This kitchen has our added sunroom and covered patio, and weve added an entire row of cabinets in the kitchen to make this area your gathering place. Upstairs there are 4 bedrooms and a generous loft. The master bedroom has dual sinks, & a large walk-in luxury shower. This home has a 4-car garage with a 12 door for all of your toys, and an unfinished 9ft basement with a wet bar pre-plumb for room to grow and entertain. Contact us today for more information or to schedule a community tour!
Let me assist you on purchasing a house and get a FREE home Inspection!
General Information
-
Price
$779,990
-
Days on Market
130
-
Area
Am Fork; Hlnd; Lehi; Saratog.
-
Total Bedrooms
4
-
Total Bathrooms
3
-
House Size
3929 Sq Ft
-
Neighborhood
-
Address
3291 S EGRET CT #728 Saratoga Springs, UT 84045
-
HOA
YES
-
Lot Size
0.23
-
Price/sqft
198.52
-
Year Built
2024
-
MLS
2053467
-
Garage
4 car garage
-
Status
Active
-
City
-
Term Of Sale
Cash,Conventional,FHA,VA Loan
Inclusions
- Dishwasher: Portable
- Microwave
- Range
- Range Hood
Interior Features
- Closet: Walk-In
- Den/Office
- French Doors
- Great Room
- Oven: Wall
- Range: Countertop
- Range: Down Vent
- Range: Gas
- Range/Oven: Built-In
Exterior Features
- Double Pane Windows
- Entry (Foyer)
- Lighting
- Patio: Covered
- Sliding Glass Doors
Building and Construction
- Roof: Asphalt
- Exterior: Double Pane Windows,Entry (Foyer),Lighting,Patio: Covered,Sliding Glass Doors
- Construction: Stone,Stucco,Cement Siding
- Foundation Basement: d d
Garage and Parking
- Garage Type: Attached
- Garage Spaces: 4
Heating and Cooling
- Air Condition: Central Air,Seer 16 or higher
- Heating: Forced Air,Gas: Central,>= 95% efficiency
HOA Dues Include
- Hiking Trails
- Pets Permitted
- Picnic Area
Land Description
- Cul-de-Sac
- Curb & Gutter
- Road: Paved
- Sidewalks
- Sprinkler: Auto-Part
- Drip Irrigation: Auto-Part
Price History
Apr 14, 2025
$779,990
Price increased:
$5,000
$198.52/sqft
Mar 31, 2025
$774,990
Price increased:
$5,000
$197.25/sqft
Mar 20, 2025
$769,990
Price decreased:
-$5,000
$195.98/sqft
Mar 19, 2025
$774,990
Price increased:
$5,000
$197.25/sqft
Feb 04, 2025
$769,990
Price decreased:
-$20,000
$195.98/sqft
Dec 06, 2024
$789,990
Price decreased:
-$10,000
$201.07/sqft
Dec 05, 2024
$799,990
Just Listed
$203.61/sqft

LOVE THIS HOME?

Schedule a showing or ask a question.

Kristopher
Larson
801-410-7917

Schools
- Highschool: Westlake
- Jr High: Vista Heights Middle School
- Intermediate: Vista Heights Middle School
- Elementary: Springside

This area is Car-Dependent - very few (if any) errands can be accomplished on foot. No nearby transit is available, with 0 nearby routes: 0 bus, 0 rail, 0 other. This area is Somewhat Bikeable - it's convenient to use a bike for a few trips.
Other Property Info
- Area: Am Fork; Hlnd; Lehi; Saratog.
- Zoning: Single-Family
- State: UT
- County: Utah
- This listing is courtesy of: Dan TenczaRichmond American Homes of Utah, Inc. 801-545-3422.
Utilities
Natural Gas Connected
Electricity Connected
Sewer Connected
Sewer: Public
Water Connected
This data is updated on an hourly basis. Some properties which appear for sale on
this
website
may subsequently have sold and may no longer be available. If you need more information on this property
please email kris@bestutahrealestate.com with the MLS number 2053467.
PUBLISHER'S NOTICE: All real estate advertised herein is subject to the Federal Fair
Housing Act
and Utah Fair Housing Act,
which Acts make it illegal to make or publish any advertisement that indicates any
preference,
limitation, or discrimination based on race,
color, religion, sex, handicap, family status, or national origin.












































