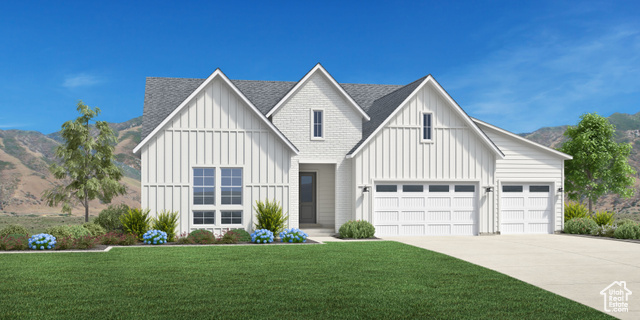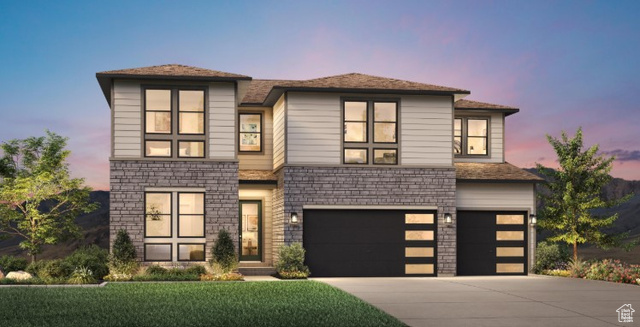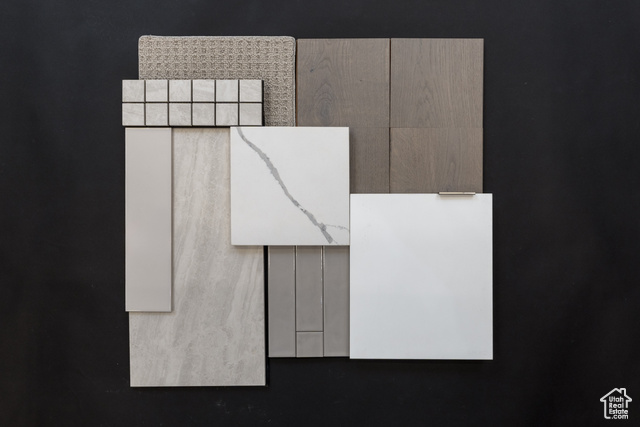
PROPERTY DETAILS
View Virtual Tour
The home for sale at 1144 W EVANS LN #27 Saratoga Springs, UT 84045 has been listed at $1,154,995 and has been on the market for 81 days.
Stunning LUXURY home, just a few weeks away from completion. Home office, a luxurious primary bedroom, and laundry room all on the main floor. Enjoy impeccable, designer-curated interiors, complete with open railing, upgraded trim, and under cabinet lighting, the gourmet kitchen boasts a professional range, double oven, and a spacious 42 built-in refrigerator, perfect for culinary enthusiasts. Step outside to your covered backyard patio, which backs onto open space, offering breathtaking mountain views-a serene spot for relaxation. The fully finished basement provides an ideal space for entertaining, along with three additional bedrooms for guests. Price shown is after free finished basement incentive.
Let me assist you on purchasing a house and get a FREE home Inspection!
General Information
-
Price
$1,154,995
-
Days on Market
81
-
Area
Am Fork; Hlnd; Lehi; Saratog.
-
Total Bedrooms
7
-
Total Bathrooms
6
-
House Size
5254 Sq Ft
-
Neighborhood
-
Address
1144 W EVANS LN #27 Saratoga Springs, UT 84045
-
HOA
YES
-
Lot Size
0.23
-
Price/sqft
219.83
-
Year Built
2024
-
MLS
2028209
-
Garage
3 car garage
-
Status
Active
-
City
-
Term Of Sale
Cash,Conventional,FHA,VA Loan
Inclusions
- Dryer
- Fireplace Insert
- Microwave
- Range
- Range Hood
- Refrigerator
- Washer
- Smart Thermostat(s)
Interior Features
- Bath: Master
- Bath: Sep. Tub/Shower
- Closet: Walk-In
- Den/Office
- Disposal
- Great Room
- Oven: Wall
- Range: Countertop
- Range: Gas
- Vaulted Ceilings
- Instantaneous Hot Water
Exterior Features
- Double Pane Windows
- Entry (Foyer)
- Patio: Covered
- Sliding Glass Doors
Building and Construction
- Roof: Asphalt
- Exterior: Double Pane Windows,Entry (Foyer),Patio: Covered,Sliding Glass Doors
- Construction: Stone,Stucco
- Foundation Basement: d d
Garage and Parking
- Garage Type: No
- Garage Spaces: 3
Heating and Cooling
- Air Condition: Central Air
- Heating: Forced Air,Gas: Central,>= 95% efficiency
HOA Dues Include
- Biking Trails
- Hiking Trails
- Pets Permitted
- Picnic Area
- Playground
Land Description
- Curb & Gutter
- Fenced: Part
- Secluded Yard
- Sidewalks
- Sprinkler: Auto-Part
- View: Lake
- View: Mountain
Price History
Nov 15, 2024
$1,154,995
Price increased:
$5,527
$219.83/sqft
Oct 09, 2024
$1,149,468
Just Listed
$218.78/sqft

LOVE THIS HOME?

Schedule a showing or ask a question.

Kristopher
Larson
801-410-7917

Schools
- Highschool: Westlake
- Jr High: Vista Heights Middle School
- Intermediate: Vista Heights Middle School
- Elementary: Thunder Ridge

This area is Car-Dependent - very few (if any) errands can be accomplished on foot. No nearby transit is available, with 0 nearby routes: 0 bus, 0 rail, 0 other. This area is Somewhat Bikeable - it's convenient to use a bike for a few trips.
Other Property Info
- Area: Am Fork; Hlnd; Lehi; Saratog.
- Zoning: Single-Family
- State: UT
- County: Utah
- This listing is courtesy of: Emilie KnightToll Brothers Real Estate, Inc.. 385-238-1802.
Utilities
Natural Gas Connected
Electricity Connected
Sewer Connected
Sewer: Public
Water Connected
This data is updated on an hourly basis. Some properties which appear for sale on
this
website
may subsequently have sold and may no longer be available. If you need more information on this property
please email kris@bestutahrealestate.com with the MLS number 2028209.
PUBLISHER'S NOTICE: All real estate advertised herein is subject to the Federal Fair
Housing Act
and Utah Fair Housing Act,
which Acts make it illegal to make or publish any advertisement that indicates any
preference,
limitation, or discrimination based on race,
color, religion, sex, handicap, family status, or national origin.

























