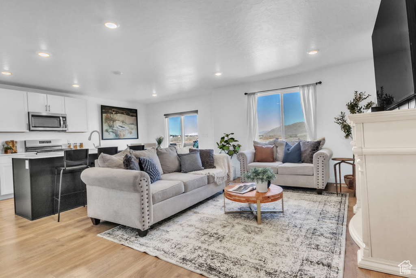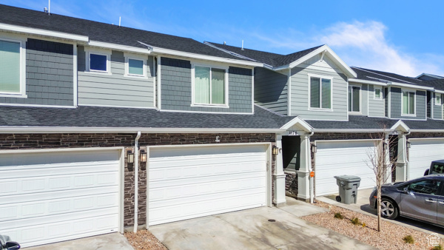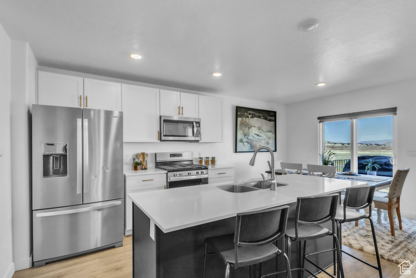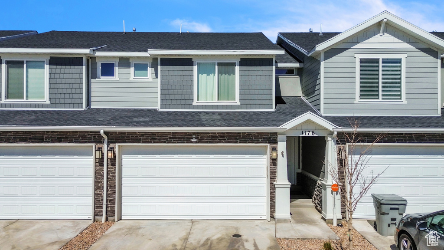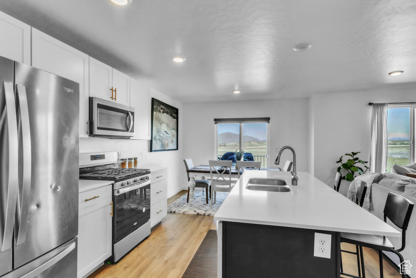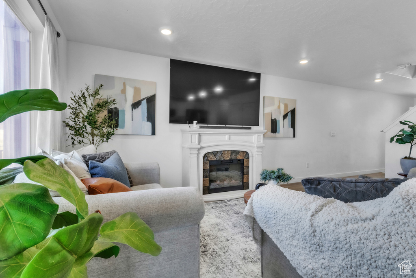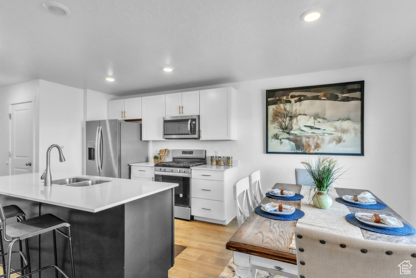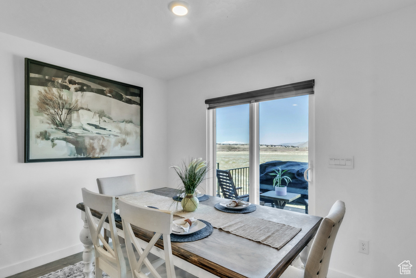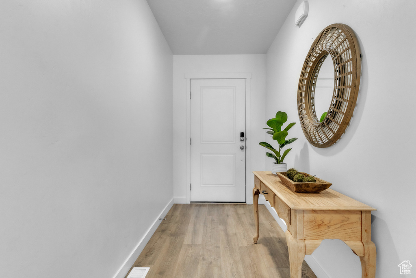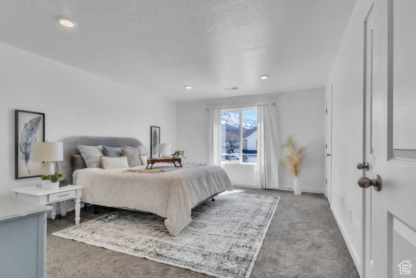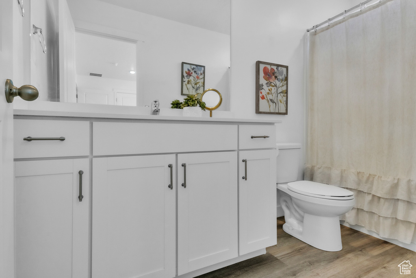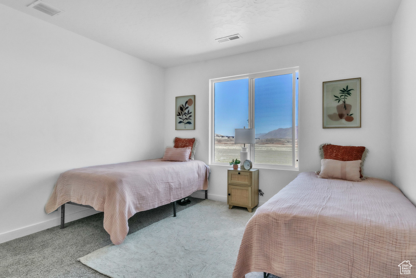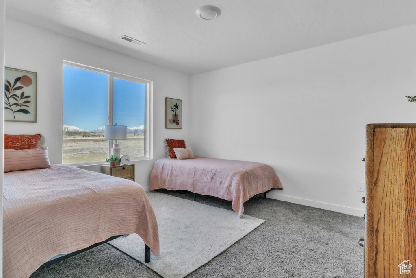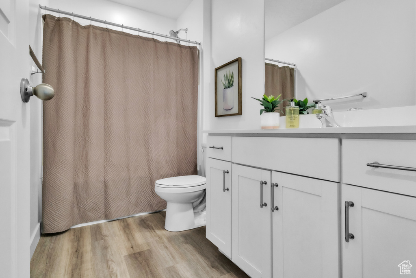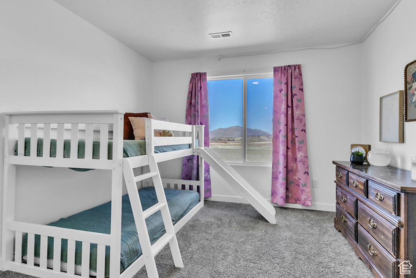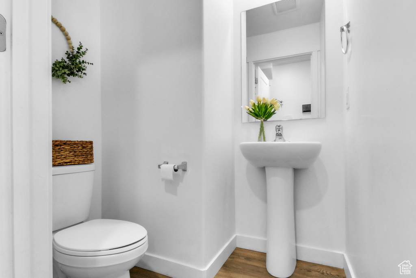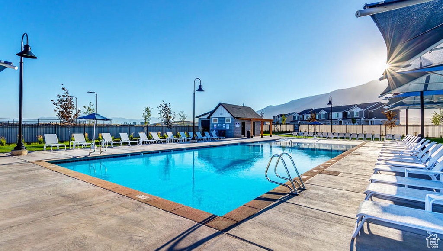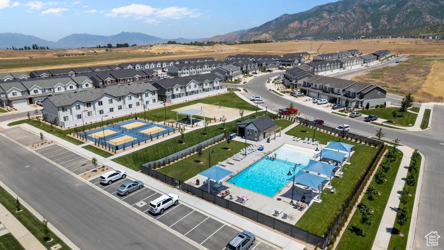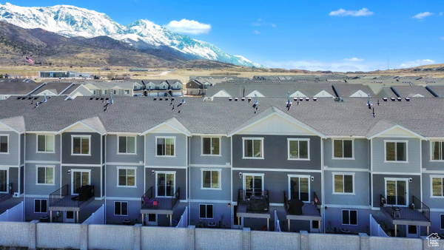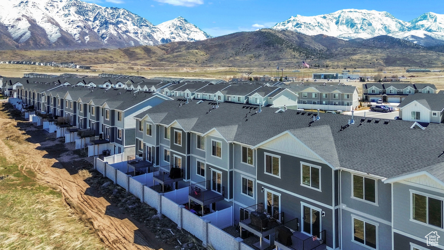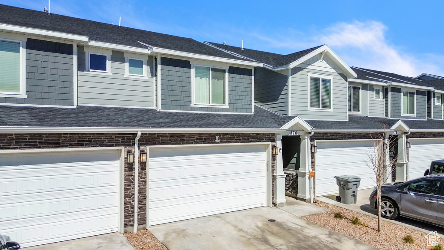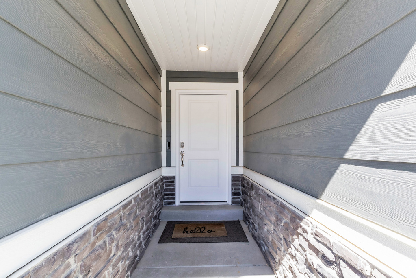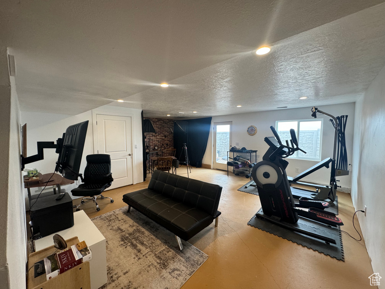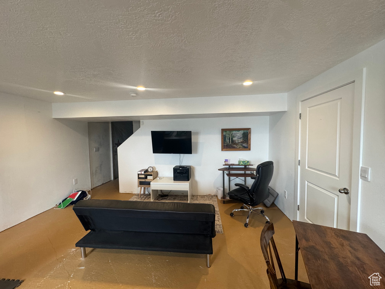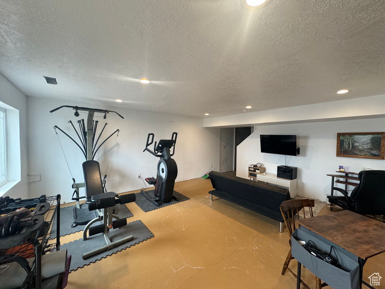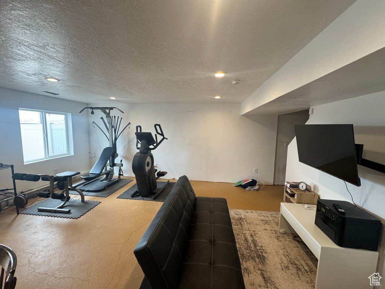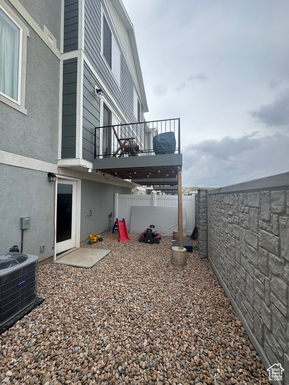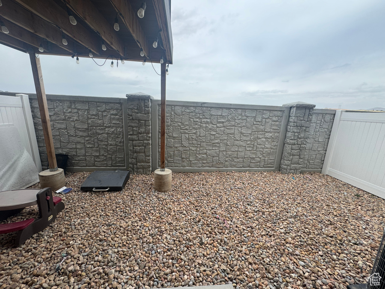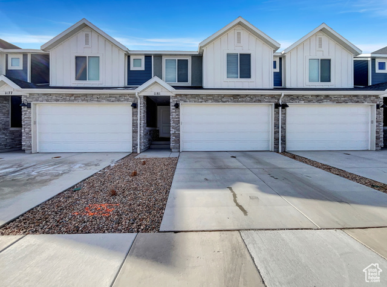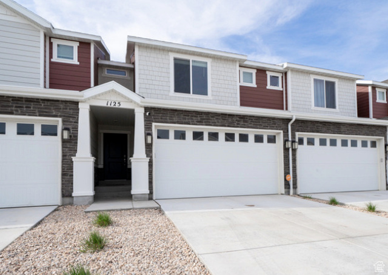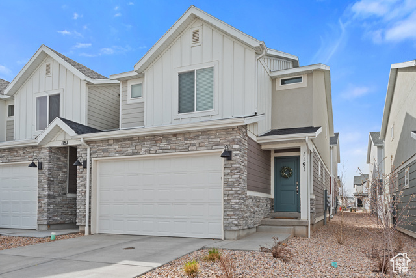
PROPERTY DETAILS
The home for sale at 1176 W HIDDEN SPRING DR Santaquin, UT 84655 has been listed at $395,000 and has been on the market for 17 days.
Did you know this row of townhomes in this community is one of the only ones that feature all 3 of these features together, 1- trex deck, 2-walk out basement, and 3- no neighbors behind you, which makes this location different and desirable. Enjoy breath taking unobstructed scenic views in the back yard of this well maintained and move in ready 3 bedroom, 2.5 bath, 2 car garage home. Located in the desirable community of Summit Ridge Towns. Other features include open concept design plan, kitchen island seating, pantry, stainless steel appliances, recessed lighting, master bedroom walk in closet and en-suite bathroom, fenced back yard, estimated 65% finished basement, quick access to freeway to give a quicker commute to work, and close proximity to The Red Barn creamery!! Enjoy the community pool, pickle-ball courts, sand volleyball, Terra park, Hammock grotto, Tot lot, Dog park and close proximity to hiking trails. Square footage offered as courtesy estimate only obtained from county records. Buyer to verify all info on this report.
Let me assist you on purchasing a house and get a FREE home Inspection!
General Information
-
Price
$395,000
-
Days on Market
17
-
Area
Santaquin; Genola
-
Total Bedrooms
3
-
Total Bathrooms
3
-
House Size
2231 Sq Ft
-
Neighborhood
-
Address
1176 W HIDDEN SPRING DR Santaquin, UT 84655
-
HOA
YES
-
Lot Size
0.03
-
Price/sqft
177.05
-
Year Built
2022
-
MLS
2073650
-
Garage
2 car garage
-
Status
Active
-
City
-
Term Of Sale
Cash,Conventional,FHA,USDA Rural Development
Interior Features
- Bath: Primary
- Closet: Walk-In
- Disposal
- Oven: Gas
- Range/Oven: Free Stdng.
- Video Door Bell(s)
- Smart Thermostat(s)
Exterior Features
- Basement Entrance
- Double Pane Windows
- Sliding Glass Doors
- Walkout
Building and Construction
- Roof: Asphalt
- Exterior: Basement Entrance,Double Pane Windows,Sliding Glass Doors,Walkout
- Construction: Stone,Stucco,Cement Siding
- Foundation Basement: d d
Garage and Parking
- Garage Type: Attached
- Garage Spaces: 2
Heating and Cooling
- Air Condition: Central Air
- Heating: Forced Air,Gas: Central,>= 95% efficiency
HOA Dues Include
- Insurance
- Pets Permitted
- Picnic Area
- Playground
- Pool
- Sewer Paid
- Snow Removal
- Trash
- Water
Land Description
- Curb & Gutter
- Fenced: Full
- Secluded Yard
- Sidewalks
- Sprinkler: Auto-Full
- Terrain
- Flat
- View: Mountain
Price History
Mar 28, 2025
$395,000
Just Listed
$177.05/sqft

LOVE THIS HOME?

Schedule a showing or ask a question.

Kristopher
Larson
801-410-7917

Schools
- Highschool: Payson
- Jr High: Mt. Nebo
- Intermediate: Mt. Nebo
- Elementary: Santaquin

This area is Car-Dependent - very few (if any) errands can be accomplished on foot. Minimal public transit is available in the area. This area is Somewhat Bikeable - it's convenient to use a bike for a few trips.
Other Property Info
- Area: Santaquin; Genola
- Zoning: Multi-Family
- State: UT
- County: Utah
- This listing is courtesy of: Cassidy BaumBerkshire Hathaway HomeServices Elite Real Estate. 801-224-9011.
Utilities
Natural Gas Connected
Electricity Connected
Sewer Connected
Sewer: Public
Water Connected
This data is updated on an hourly basis. Some properties which appear for sale on
this
website
may subsequently have sold and may no longer be available. If you need more information on this property
please email kris@bestutahrealestate.com with the MLS number 2073650.
PUBLISHER'S NOTICE: All real estate advertised herein is subject to the Federal Fair
Housing Act
and Utah Fair Housing Act,
which Acts make it illegal to make or publish any advertisement that indicates any
preference,
limitation, or discrimination based on race,
color, religion, sex, handicap, family status, or national origin.

