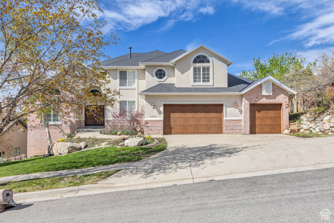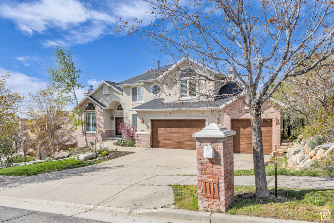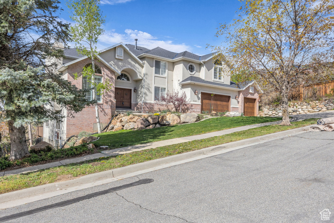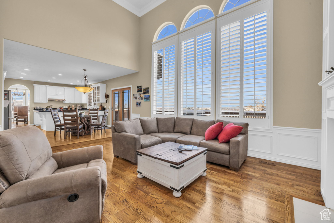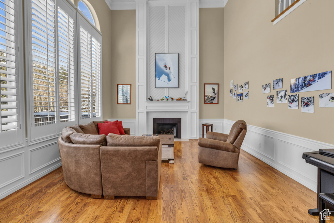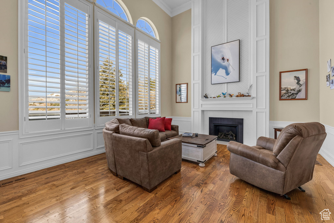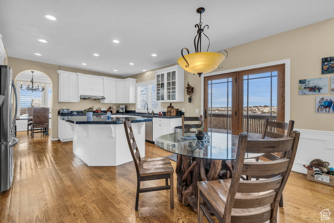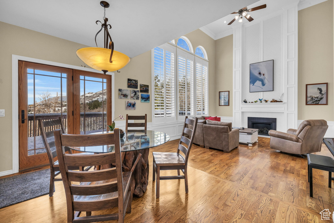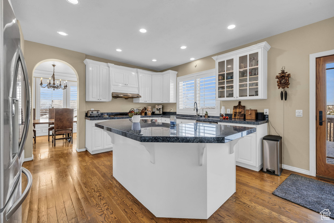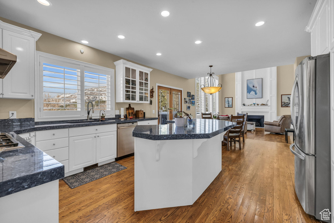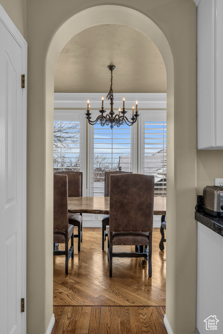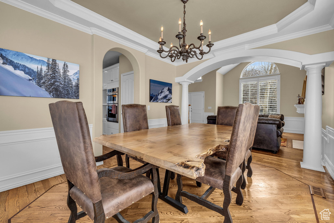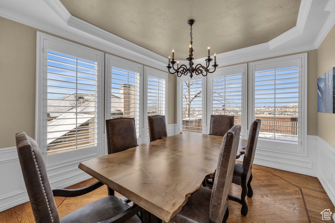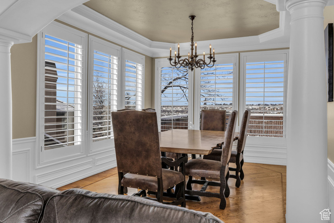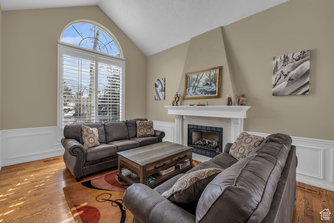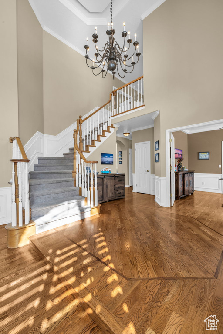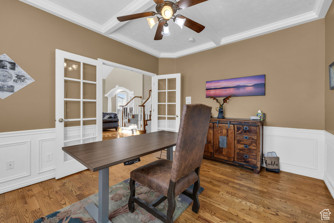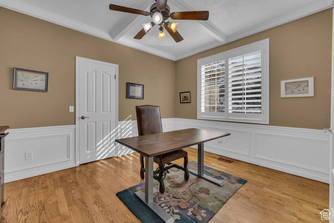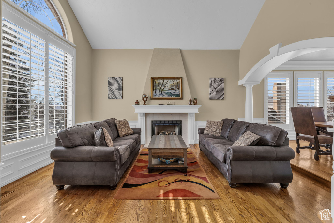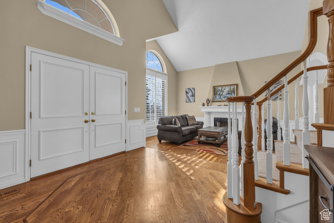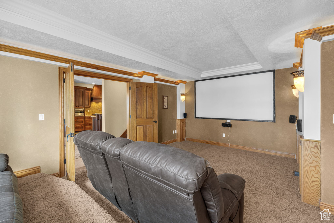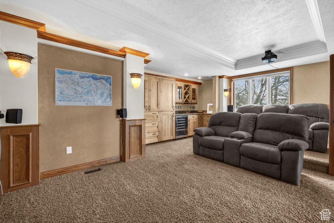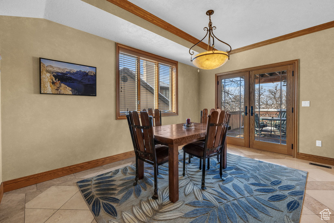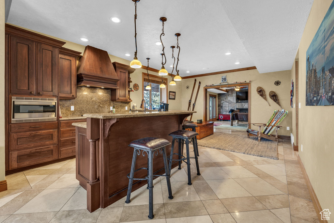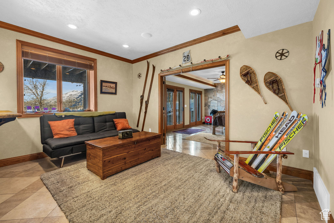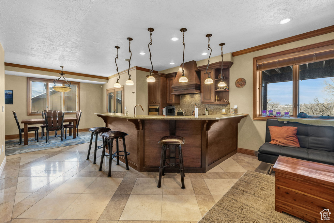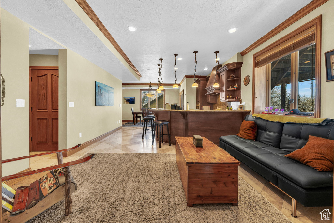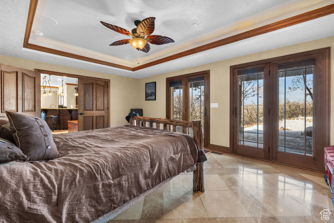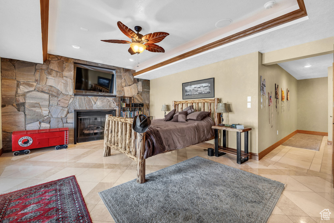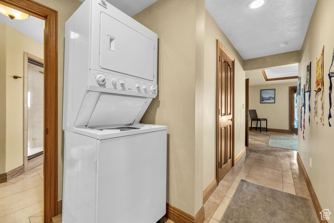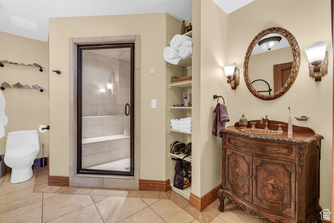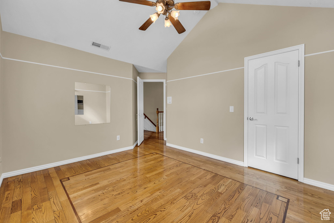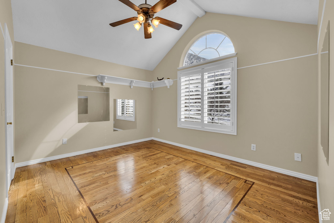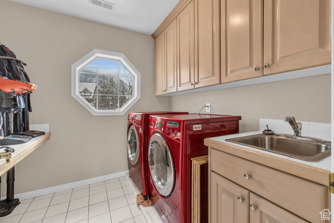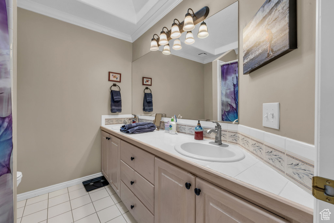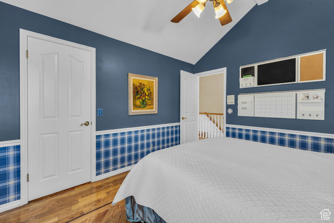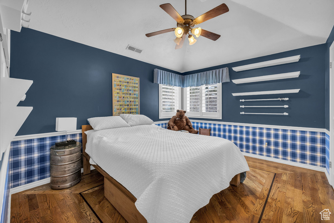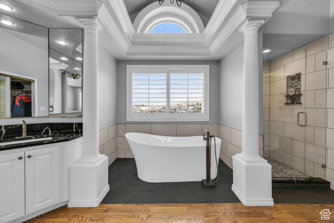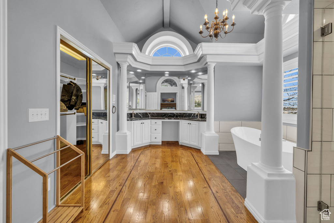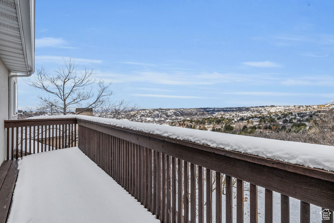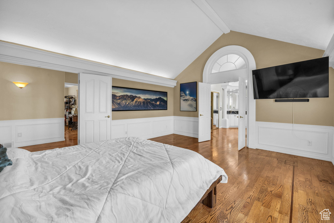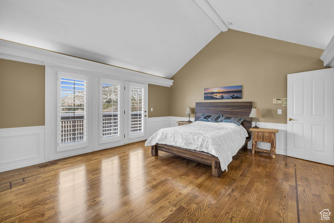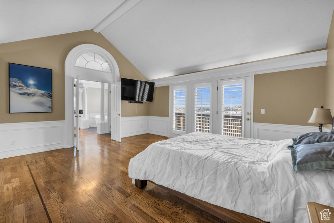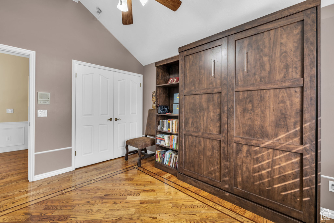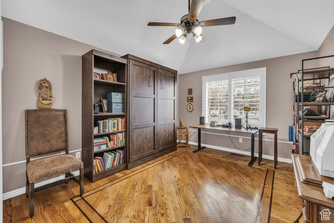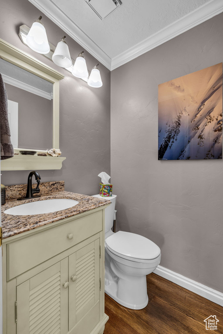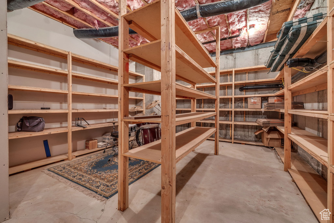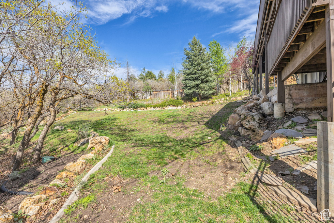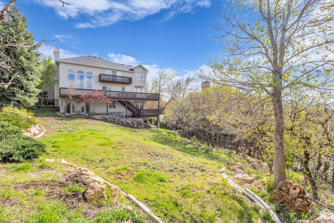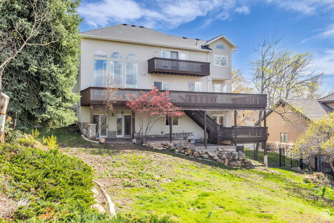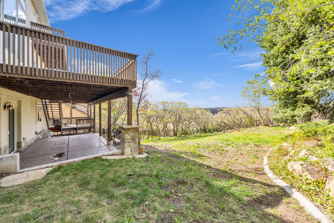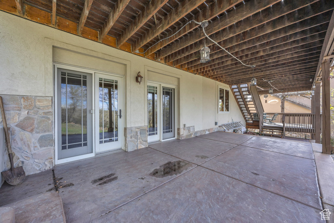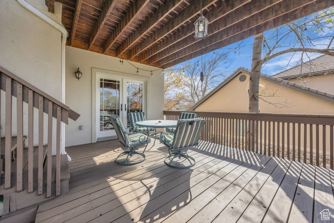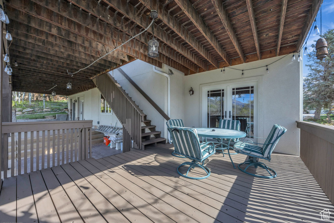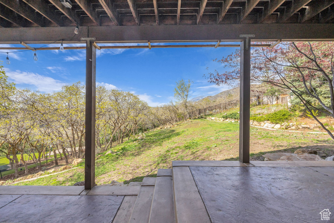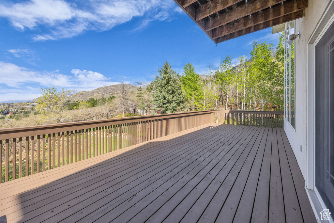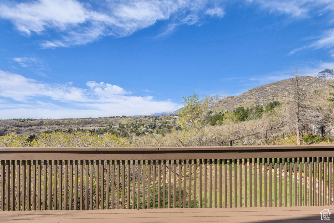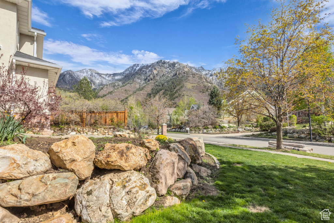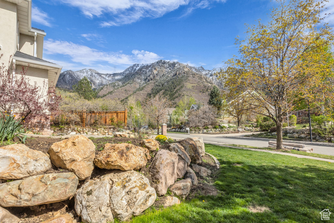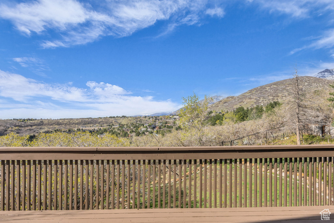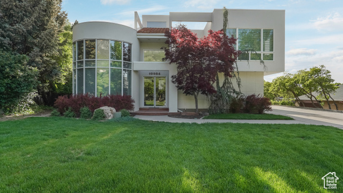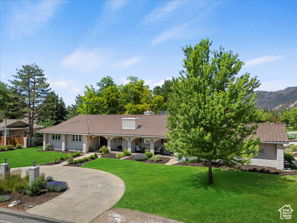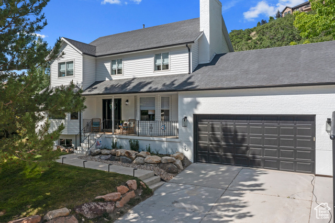
PROPERTY DETAILS
View Virtual Tour
About This Property
This home for sale at 3143 E FAWNWOOD CV Sandy, UT 84092 has been listed at $1,415,000 and has been on the market for 160 days.
Full Description
Property Highlights
- **New Price Improvement**Welcome to 3143 E.
- This exquisite home features five spacious bedrooms and 3. 5 bathrooms, including a convenient mother-in-law apartment, perfect for extended family or guests.
- Step inside to discover a beautifully designed interior showcasing hardwood floors throughout and abundant natural light pouring in through large windows.
- The open-concept layout features vaulted ceilings, enhancing the sense of space and elegance.
- The gourmet kitchen is a chefs delight, featuring granite countertops, stainless steel appliances, and a double oven, perfect for entertaining.
- Retreat to the luxurious master suite, complete with an en-suite bathroom that boasts modern finishes.
Let me assist you on purchasing a house and get a FREE home Inspection!
General Information
-
Price
$1,415,000 100.0k
-
Days on Market
160
-
Area
Sandy; Alta; Snowbd; Granite
-
Total Bedrooms
5
-
Total Bathrooms
4
-
House Size
5034 Sq Ft
-
Neighborhood
-
Address
3143 E FAWNWOOD CV Sandy, UT 84092
-
Listed By
Coldwell Banker Realty (Salt Lake-Sugar House)
-
HOA
NO
-
Lot Size
0.42
-
Price/sqft
281.09
-
Year Built
1992
-
MLS
2066101
-
Garage
3 car garage
-
Status
Active
-
City
-
Term Of Sale
Cash,Conventional
Inclusions
- Ceiling Fan
- Compactor
- Dryer
- Microwave
- Range
- Range Hood
- Refrigerator
- Washer
- Water Softener: Own
- Projector
Interior Features
- Alarm: Security
- Basement Apartment
- Bath: Primary
- Bath: Sep. Tub/Shower
- Closet: Walk-In
- Den/Office
- Kitchen: Second
- Mother-in-Law Apt.
- Vaulted Ceilings
- Granite Countertops
- Theater Room
Exterior Features
- Balcony
- Basement Entrance
- Patio: Covered
- Walkout
Building and Construction
- Roof: Asphalt
- Exterior: Balcony,Basement Entrance,Patio: Covered,Walkout
- Construction: Brick,Stucco
- Foundation Basement:
Garage and Parking
- Garage Type: Attached
- Garage Spaces: 3
Heating and Cooling
- Air Condition: Central Air
- Heating: Gas: Central
Land Description
- Cul-de-Sac
- Curb & Gutter
- Fenced: Full
- Secluded Yard
- Sidewalks
- Sprinkler: Auto-Full
- Terrain: Grad Slope
- View: Mountain
- View: Valley
- Wooded
Price History
Jul 28, 2025
$1,415,000
Price decreased:
-$100,000
$281.09/sqft
Jun 27, 2025
$1,515,000
Price decreased:
-$35,000
$300.95/sqft
Mar 31, 2025
$1,550,000
Price decreased:
-$49,999
$307.91/sqft
Feb 22, 2025
$1,599,999
Just Listed
$317.84/sqft
Mortgage Calculator
Estimated Monthly Payment
Neighborhood Information
PEPPERWOOD CANYON 3
Sandy, UT
Located in the PEPPERWOOD CANYON 3 neighborhood of Sandy
Nearby Schools
- Elementary: Granite
- High School: Indian Hills
- Jr High: Indian Hills
- High School: Alta

This area is Car-Dependent - very few (if any) errands can be accomplished on foot. No nearby transit is available, with 0 nearby routes: 0 bus, 0 rail, 0 other. This area is Somewhat Bikeable - it's convenient to use a bike for a few trips.
Other Property Info
- Area: Sandy; Alta; Snowbd; Granite
- Zoning: Single-Family
- State: UT
- County: Salt Lake
- This listing is courtesy of:: Matt Wolfe Coldwell Banker Realty (Salt Lake-Sugar House).
801-488-5300.
Utilities
Natural Gas Connected
Electricity Connected
Sewer Connected
Water Connected
Based on information from UtahRealEstate.com as of 2025-02-22 16:32:17. All data, including all measurements and calculations of area, is obtained from various sources and has not been, and will not be, verified by broker or the MLS. All information should be independently reviewed and verified for accuracy. Properties may or may not be listed by the office/agent presenting the information. IDX information is provided exclusively for consumers’ personal, non-commercial use, and may not be used for any purpose other than to identify prospective properties consumers may be interested in purchasing.
Housing Act and Utah Fair Housing Act, which Acts make it illegal to make or publish any advertisement that indicates any preference, limitation, or discrimination based on race, color, religion, sex, handicap, family status, or national origin.

