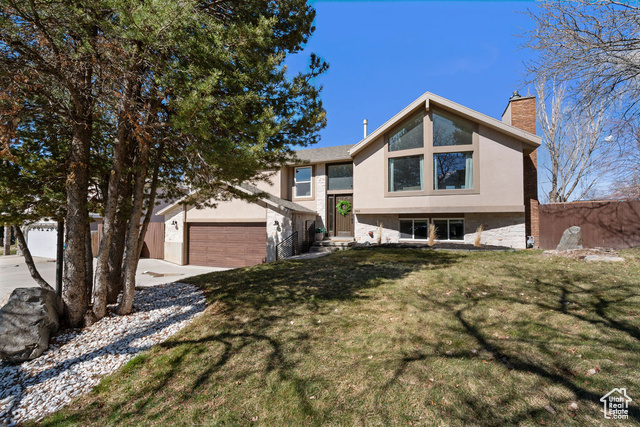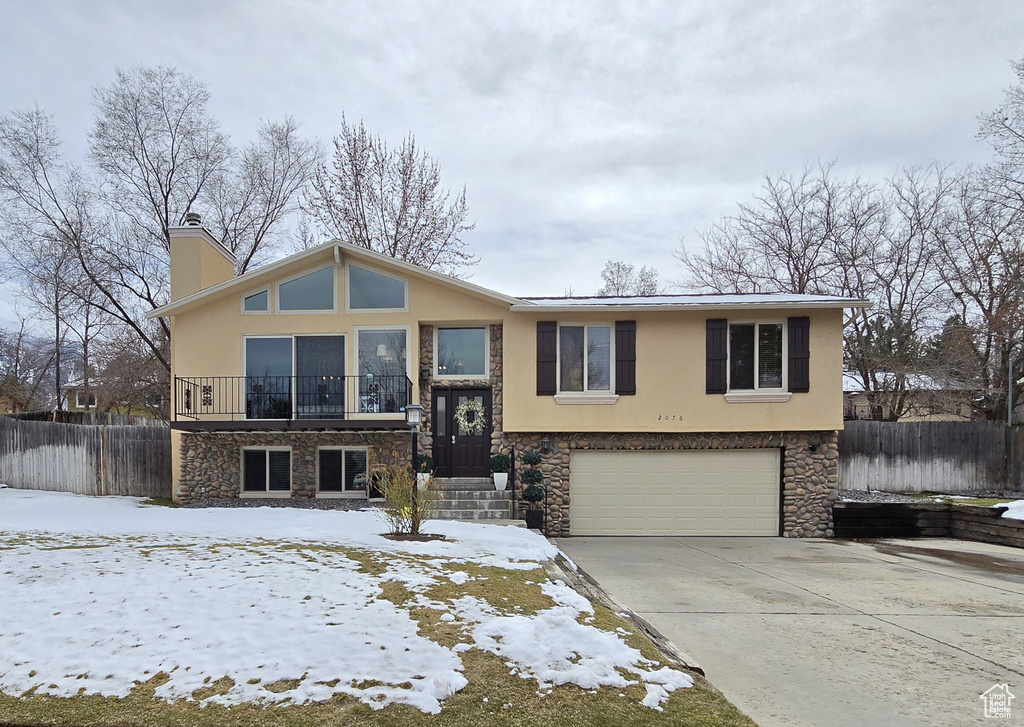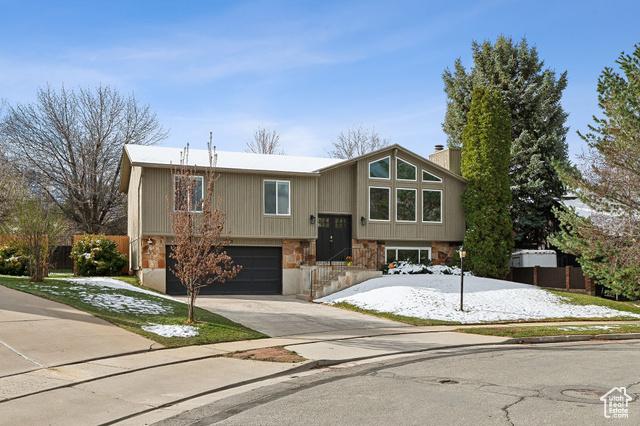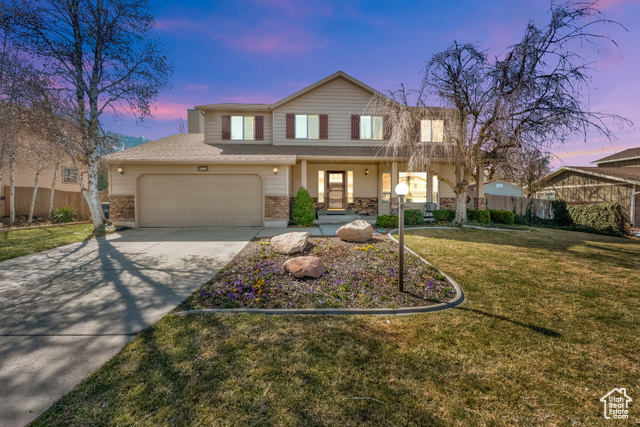
PROPERTY DETAILS
The home for sale at 2076 E 10095 S Sandy, UT 84092 has been listed at $695,000 and has been on the market for 28 days.
Beautiful Home in Desirable East Sandy Mountain Views & Modern Updates! Nestled on a quiet, tree-lined street with stunning mountain views, this well-maintained home offers comfort, style, and convenience just 11 miles from Snowbird and near scenic hiking trails. The stone and stucco exterior complements the vaulted ceilings and abundant natural light throughout the interior. The updated kitchen features granite countertops and modern finishes, perfect for entertaining. Upstairs, the master suite includes a private bathroom, alongside two additional bedrooms and a full bath. The lower level provides a spacious family room, laundry area, bathroom, and an extra bedroom with a wet bar, making it an excellent option for a mother-in-laws apartment. Stay cozy year-round with a fireplace upstairs, and a fireplace in the family room. The wood-burning stove has been removed, it can be easily reinstalled if desired. This thoughtfully updated home features brand-new vinyl LVT flooring throughout the upstairs, a new roof installed in 2018, a new A/C unit added in 2017, and leaf gutters for easy maintenance. The Tuff Shed in the backyard provides ample storage space, and the two-car garage includes built-in work cabinets, perfect for tools and projects. Enjoy the large, fenced backyard, ideal for outdoor gatherings. A rare find in a prime location-dont miss this opportunity! Schedule your showing today! Square footage figures are provided as a courtesy estimate only and were obtained from county records. The buyer is advised to obtain an independent measurement.
Let me assist you on purchasing a house and get a FREE home Inspection!
General Information
-
Price
$695,000
-
Days on Market
28
-
Area
Sandy; Alta; Snowbd; Granite
-
Total Bedrooms
4
-
Total Bathrooms
3
-
House Size
2029 Sq Ft
-
Neighborhood
-
Address
2076 E 10095 S Sandy, UT 84092
-
HOA
NO
-
Lot Size
0.22
-
Price/sqft
342.53
-
Year Built
1985
-
MLS
2070951
-
Garage
2 car garage
-
Status
Under Contract
-
City
-
Term Of Sale
Cash,Conventional,FHA
Inclusions
- Microwave
- Refrigerator
- Window Coverings
Interior Features
- Bar: Wet
- Disposal
- French Doors
- Kitchen: Updated
- Oven: Gas
- Range: Gas
- Range/Oven: Free Stdng.
- Vaulted Ceilings
- Granite Countertops
Building and Construction
- Roof: Asphalt
- Exterior:
- Construction: Asphalt,Stone,Stucco
- Foundation Basement: d d
Garage and Parking
- Garage Type: Attached
- Garage Spaces: 2
Heating and Cooling
- Air Condition: Central Air
- Heating: Gas: Central
Land Description
- Curb & Gutter
- Fenced: Full
- Secluded Yard
- Sprinkler: Auto-Full
- View: Mountain
- Drip Irrigation: Man-Part
Price History
Mar 17, 2025
$695,000
Just Listed
$342.53/sqft

LOVE THIS HOME?

Schedule a showing or ask a question.

Kristopher
Larson
801-410-7917

Schools
- Highschool: Jordan
- Jr High: Eastmont
- Intermediate: Eastmont
- Elementary: Park Lane

This area is Car-Dependent - very few (if any) errands can be accomplished on foot. Some Transit available, with 3 nearby routes: 3 bus, 0 rail, 0 other. This area is Somewhat Bikeable - it's convenient to use a bike for a few trips.
Other Property Info
- Area: Sandy; Alta; Snowbd; Granite
- Zoning: Single-Family
- State: UT
- County: Salt Lake
- This listing is courtesy of: William NievesMaestro Properties LLC. 801-540-2680.
Utilities
Natural Gas Connected
Electricity Connected
Sewer Connected
Water Connected
This data is updated on an hourly basis. Some properties which appear for sale on
this
website
may subsequently have sold and may no longer be available. If you need more information on this property
please email kris@bestutahrealestate.com with the MLS number 2070951.
PUBLISHER'S NOTICE: All real estate advertised herein is subject to the Federal Fair
Housing Act
and Utah Fair Housing Act,
which Acts make it illegal to make or publish any advertisement that indicates any
preference,
limitation, or discrimination based on race,
color, religion, sex, handicap, family status, or national origin.

























































