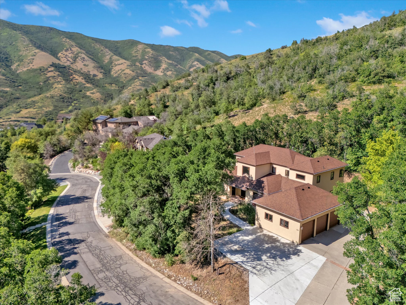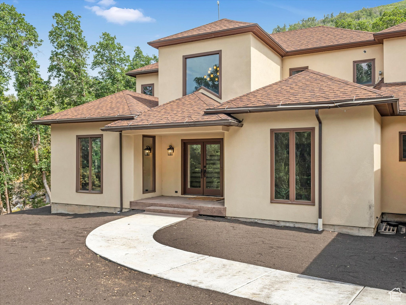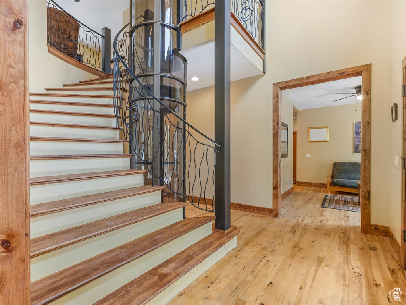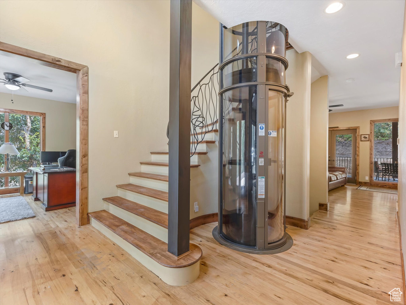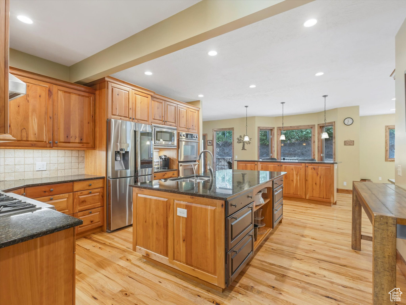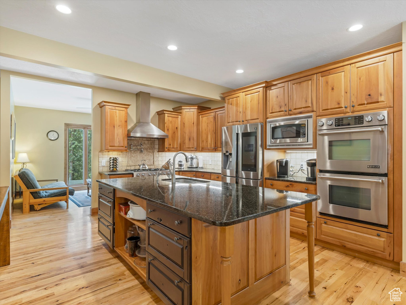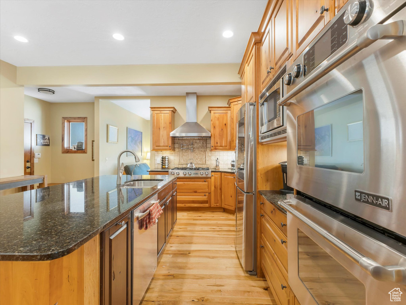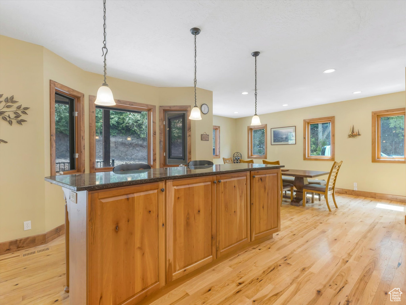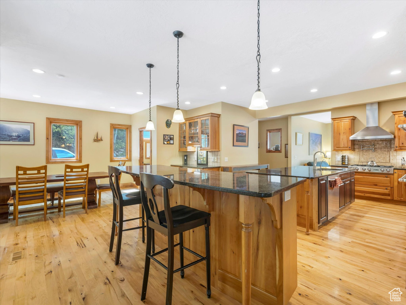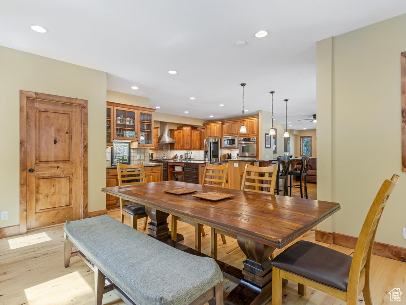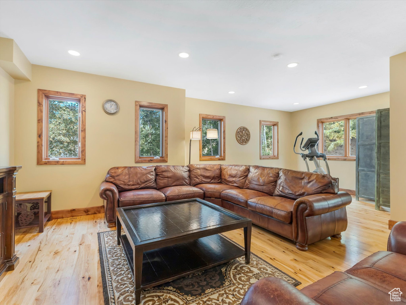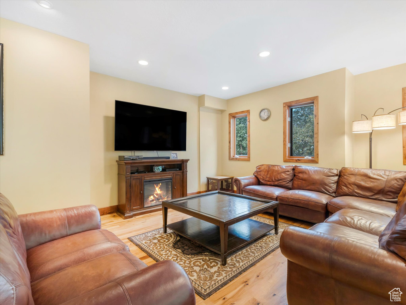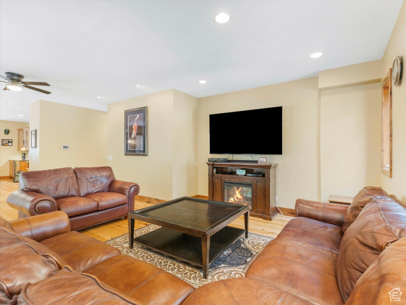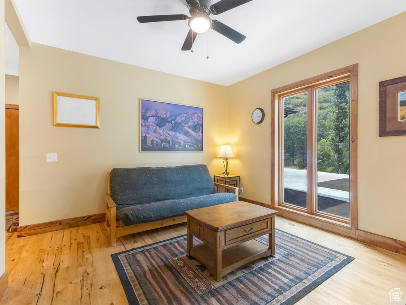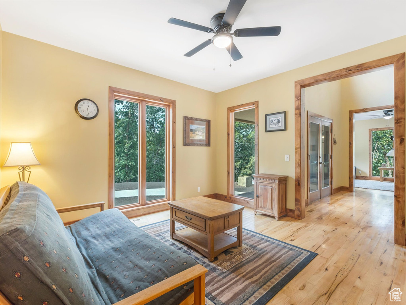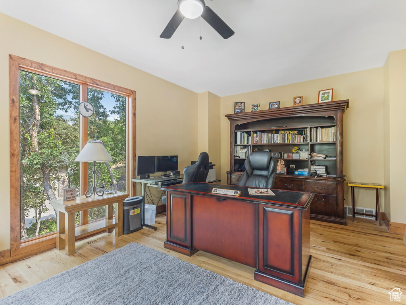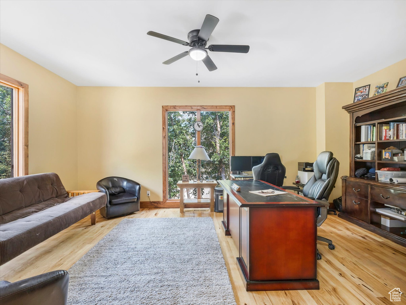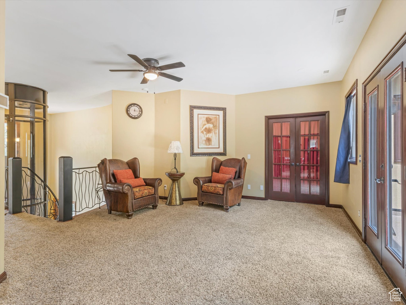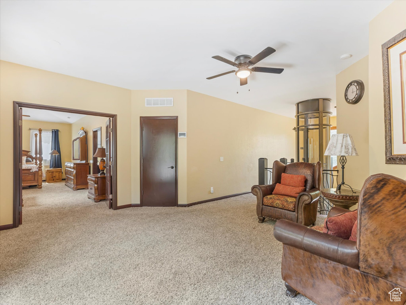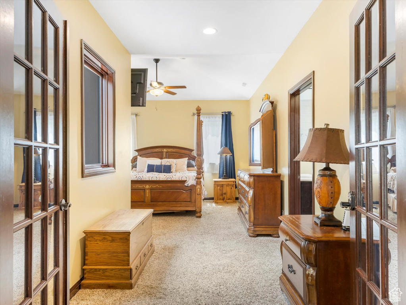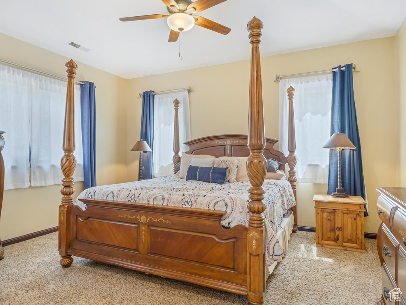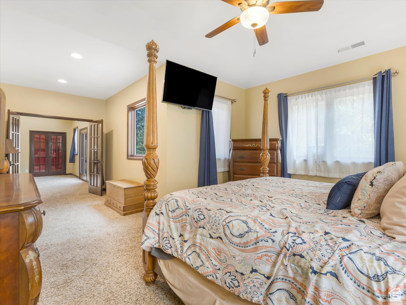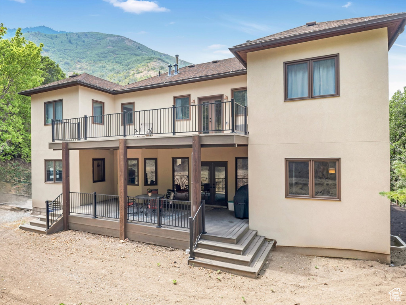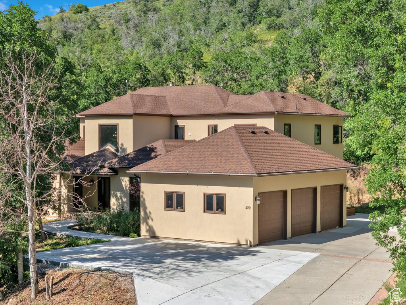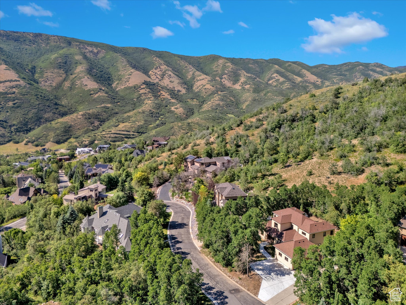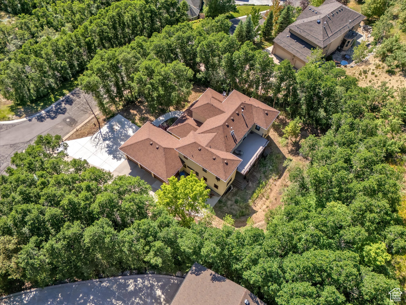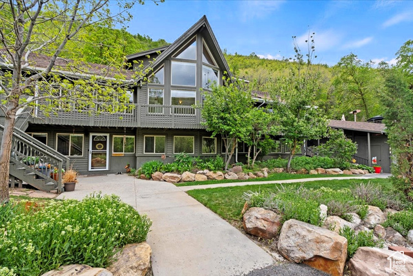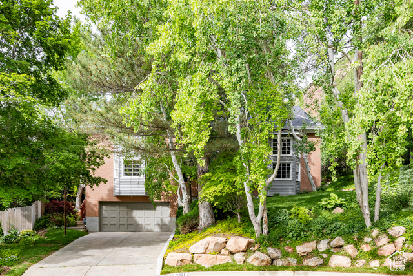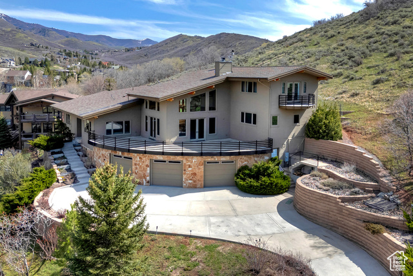
PROPERTY DETAILS
About This Property
This home for sale at 422 S MARYFIELD DR Salt Lake City, UT 84108 has been listed at $2,400,000 and has been on the market for 295 days.
Full Description
Property Highlights
- Nestled near the top of the gated community of Emigration Place, this spacious home invites you to enjoy the splendor of mountain living just minutes outside of Salt Lake City.
- The two-level entry invites you in with a sweeping stairway repurposed from a Salt Lake church and custom metal handrails which wrap around the glass and metal elevator.
- An oversized kitchen with two islands, a covered deck and formal and informal dining areas make entertaining a breeze.
- Upstairs another deck allows you to enjoy the beautiful sanctuary of Emigration Canyon just steps from your primary suite with fully renovated lux bathroom.
- The basement features three more bedrooms, two full bathrooms, a theater room and additional family or game room.
- The 3-car garage with built in workbench is supplemented by additional parking for 3 more cars and the perfect spot for your camper or boat as you prepare to enjoy the outdoor recreation opportunities that surround you along the Wasatch front and back!
Let me assist you on purchasing a house and get a FREE home Inspection!
General Information
-
Price
$2,400,000 100.0k
-
Days on Market
295
-
Area
Salt Lake City; Ft Douglas
-
Total Bedrooms
5
-
Total Bathrooms
5
-
House Size
5306 Sq Ft
-
Neighborhood
-
Address
422 S MARYFIELD DR Salt Lake City, UT 84108
-
Listed By
Windermere Real Estate
-
HOA
YES
-
Lot Size
0.86
-
Price/sqft
452.32
-
Year Built
1994
-
MLS
2016603
-
Garage
3 car garage
-
Status
Active
-
City
-
Term Of Sale
Cash,Conventional
Inclusions
- Ceiling Fan
- Range
- Refrigerator
Interior Features
- Bath: Sep. Tub/Shower
- Closet: Walk-In
- Disposal
- Oven: Double
- Oven: Wall
- Range: Gas
- Granite Countertops
Exterior Features
- Deck; Covered
- Double Pane Windows
- Entry (Foyer)
- Lighting
Building and Construction
- Roof: Asphalt
- Exterior: Deck; Covered,Double Pane Windows,Entry (Foyer),Lighting
- Construction: Stucco
- Foundation Basement: d d
Garage and Parking
- Garage Type: Attached
- Garage Spaces: 3
Heating and Cooling
- Air Condition: Central Air
- Heating: Forced Air,Gas: Central
HOA Dues Include
- Controlled Access
- Gated
- Maintenance
- Pets Permitted
- Snow Removal
Land Description
- Road: Paved
- Secluded Yard
- Sprinkler: Auto-Full
- Terrain: Grad Slope
- Terrain: Mountain
- View: Mountain
- Wooded
- Private
Price History
May 06, 2025
$2,400,000
Price decreased:
-$100,000
$452.32/sqft
Sep 04, 2024
$2,500,000
Just Listed
$471.16/sqft

LOVE THIS HOME?

Schedule a showing with a buyers agent

Kristopher
Larson
801-410-7917

Other Property Info
- Area: Salt Lake City; Ft Douglas
- Zoning: Single-Family
- State: UT
- County: Salt Lake
- This listing is courtesy of:: Damon Fetters Windermere Real Estate.
Utilities
Natural Gas Connected
Electricity Connected
Sewer: Septic Tank
Water Connected
Neighborhood Information
EMIGRATION PLACE
Salt Lake City, UT
Located in the EMIGRATION PLACE neighborhood of Salt Lake City
Nearby Schools
- Elementary: Eastwood
- High School: Churchill
- Jr High: Churchill
- High School: Skyline

This area is Car-Dependent - very few (if any) errands can be accomplished on foot. Minimal public transit is available in the area. This area is Somewhat Bikeable - it's convenient to use a bike for a few trips.
This data is updated on an hourly basis. Some properties which appear for sale on
this
website
may subsequently have sold and may no longer be available. If you need more information on this property
please email kris@bestutahrealestate.com with the MLS number 2016603.
PUBLISHER'S NOTICE: All real estate advertised herein is subject to the Federal Fair
Housing Act
and Utah Fair Housing Act,
which Acts make it illegal to make or publish any advertisement that indicates any
preference,
limitation, or discrimination based on race,
color, religion, sex, handicap, family status, or national origin.

