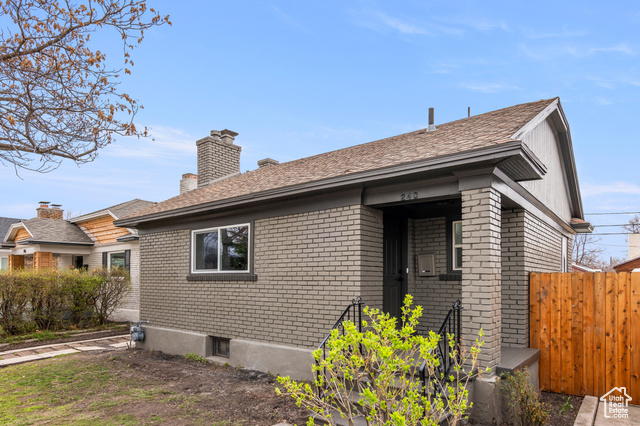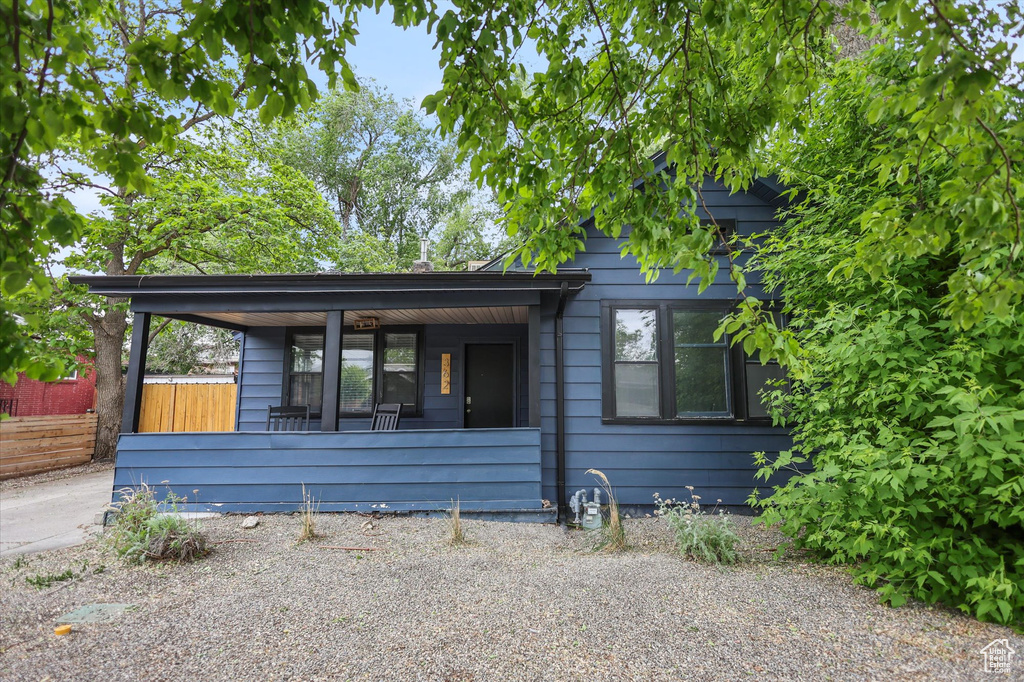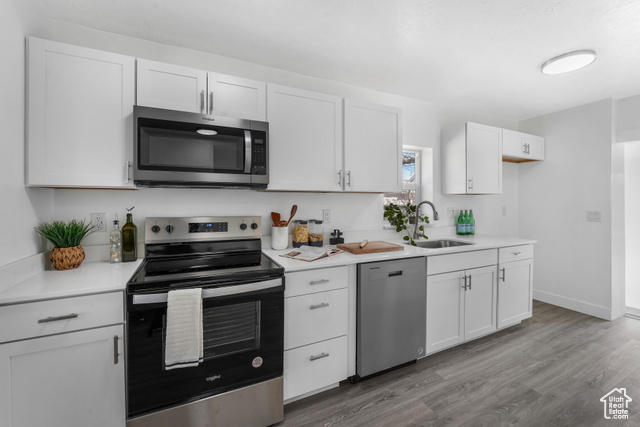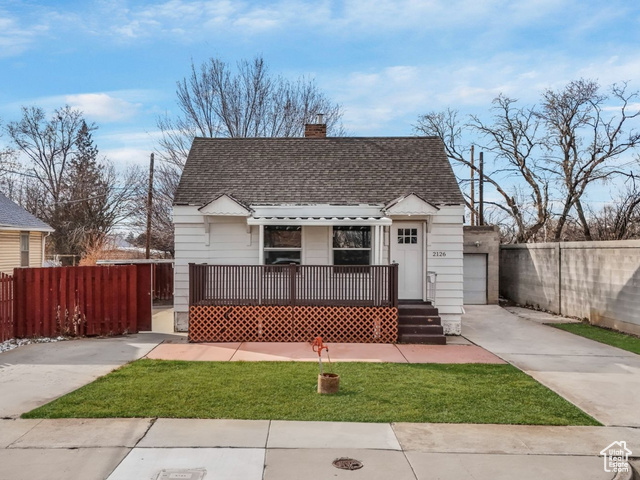
PROPERTY DETAILS
About This Property
This home for sale at 362 E RAMONA AVE Salt Lake City, UT 84115 has been listed at $490,000 and has been on the market for 14 days.
Full Description
Property Highlights
- The home has been updated in such a way that the major bases are covered, but all the timeworn charm is still fully intact: original hardwood floors have been refinished, for example, and the beautifully remodeled bathroom still has its vintage clawfoot tub.
- Similarly, the perfectly sized, galley-style kitchen-which connects the main living area with the dining room-feels like a seamless blend of modern and historic quaintness with a butcher block countertop, glass-front cupboards, and farmhouse apron sink alongside new tile flooring.
- A front room off the main living space (via a set of beautiful glass doors) can function as an office, third bedroom, or movie den, and all rooms in the home are surprisingly large for the year and style of home, so theres room to spread out a bit.
- For your peace of mind, the roof was replaced in 2020 and a new water heater was added in 2023, and a mudroom features a stackable washer/dryer and additional storage shelving.
- Should that not be enough for the next lucky owners, however, a shed just outside offers plenty of additional room for storing outdoor gear and yard equipment. . . but the previous owners also created a space that could easily translate to an art room or workshop, so its yours to decide.
- Potentially the most exciting feature of this home, though?
Let me assist you on purchasing a house and get a FREE home Inspection!
General Information
-
Price
$490,000
-
Days on Market
14
-
Area
Salt Lake City; So. Salt Lake
-
Total Bedrooms
2
-
Total Bathrooms
1
-
House Size
1112 Sq Ft
-
Neighborhood
-
Address
362 E RAMONA AVE Salt Lake City, UT 84115
-
Listed By
Windermere Real Estate (9th & 9th)
-
HOA
NO
-
Lot Size
0.14
-
Price/sqft
440.65
-
Year Built
1904
-
MLS
2085231
-
Status
Under Contract
-
City
-
Term Of Sale
Cash,Conventional,FHA,VA Loan
Inclusions
- Dryer
- Range
- Refrigerator
- Washer
- Smart Thermostat(s)
Interior Features
- Den/Office
- Disposal
- French Doors
- Kitchen: Updated
- Oven: Gas
- Range: Gas
Exterior Features
- Out Buildings
- Lighting
- Porch: Open
- Secured Parking
Building and Construction
- Roof: Asphalt
- Exterior: Out Buildings,Lighting,Porch: Open,Secured Parking
- Construction: Metal Siding
- Foundation Basement: d d
Garage and Parking
- Garage Type: No
- Garage Spaces: 0
Heating and Cooling
- Air Condition: Evaporative Cooling
- Heating: Forced Air,Gas: Central
Land Description
- Curb & Gutter
- Fenced: Full
- Road: Paved
- Secluded Yard
- Sidewalks
- Terrain
- Flat
- View: Mountain
Price History
May 15, 2025
$490,000
Just Listed
$440.65/sqft

LOVE THIS HOME?

Schedule a showing with a buyers agent

Kristopher
Larson
801-410-7917

Other Property Info
- Area: Salt Lake City; So. Salt Lake
- Zoning: Single-Family
- State: UT
- County: Salt Lake
- This listing is courtesy of:: Miriem Boss Windermere Real Estate (9th & 9th).
Utilities
Natural Gas Connected
Electricity Connected
Sewer Connected
Sewer: Public
Water Connected
Neighborhood Information
THORNDYKE ADDITION
Salt Lake City, UT
Located in the THORNDYKE ADDITION neighborhood of Salt Lake City
Nearby Schools
- Elementary: Whittier
- High School: Glendale
- Jr High: Glendale
- High School: Highland

Most errands can be accomplished on foot. Good Transit is available, with 9 nearby routes: 5 bus, 4 rail, 0 other. This area very Bikeable - it's convenient to use a bike for most trips.
This data is updated on an hourly basis. Some properties which appear for sale on
this
website
may subsequently have sold and may no longer be available. If you need more information on this property
please email kris@bestutahrealestate.com with the MLS number 2085231.
PUBLISHER'S NOTICE: All real estate advertised herein is subject to the Federal Fair
Housing Act
and Utah Fair Housing Act,
which Acts make it illegal to make or publish any advertisement that indicates any
preference,
limitation, or discrimination based on race,
color, religion, sex, handicap, family status, or national origin.



































