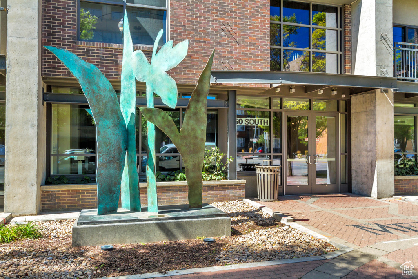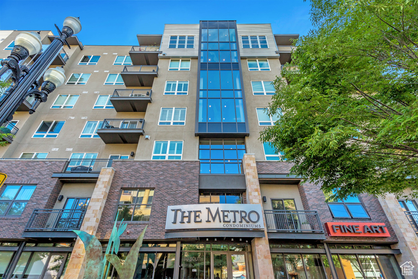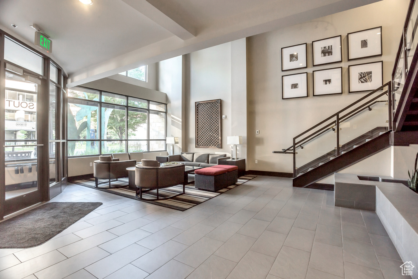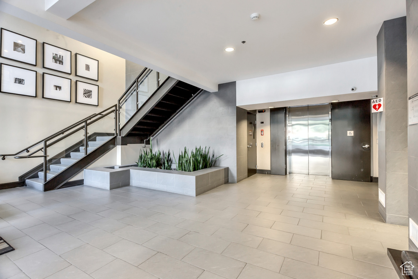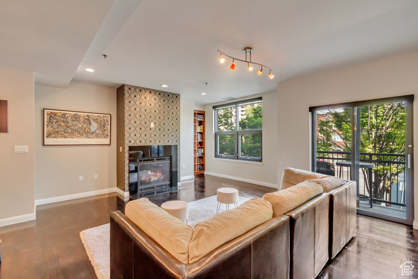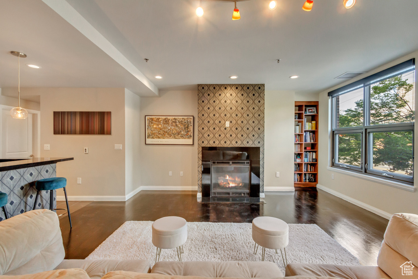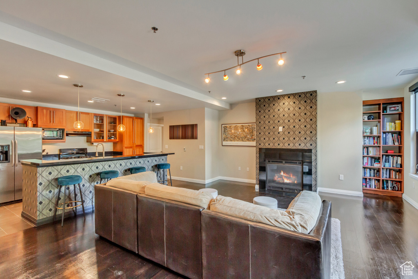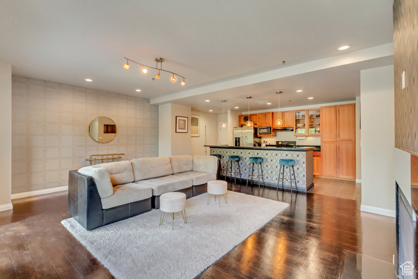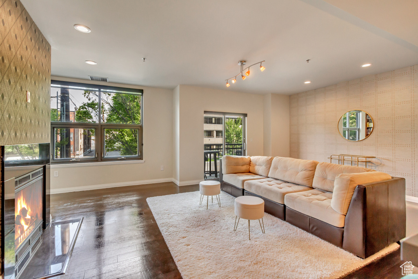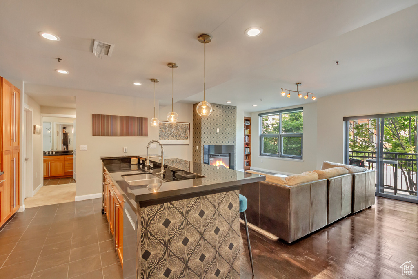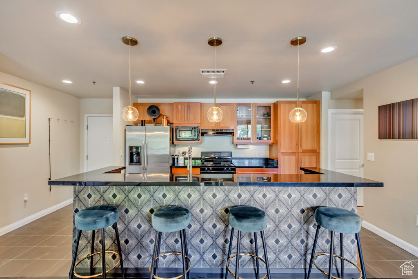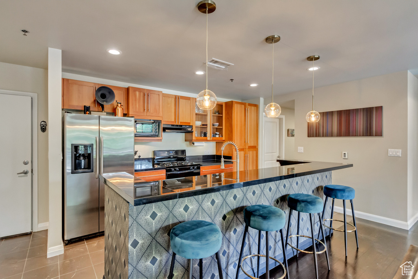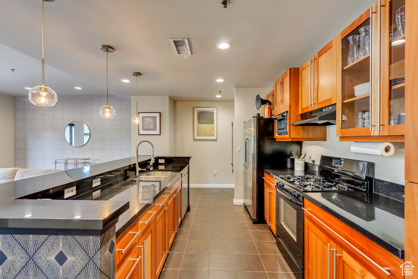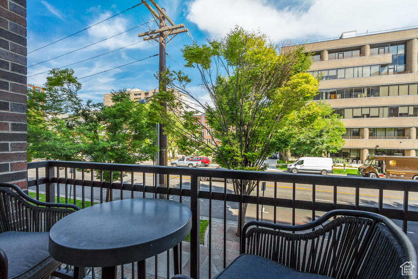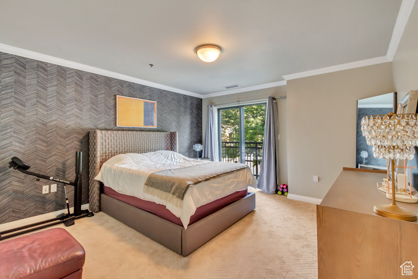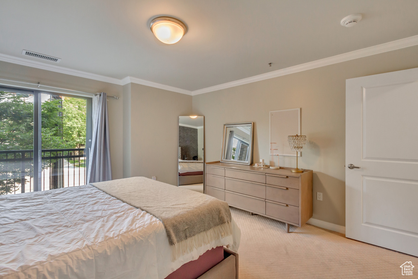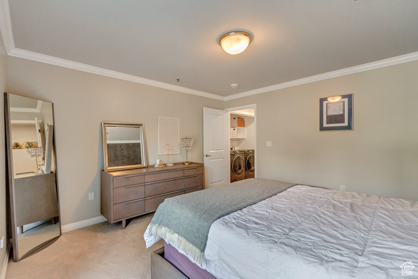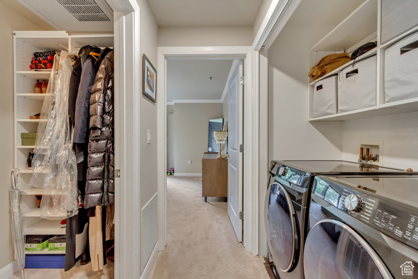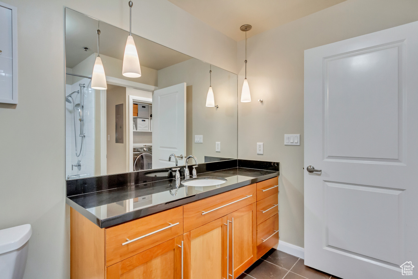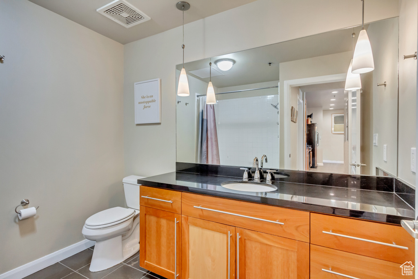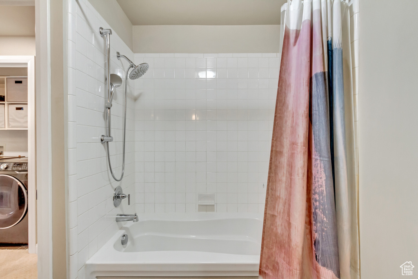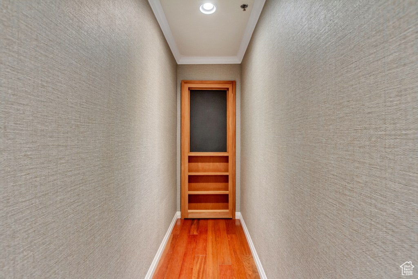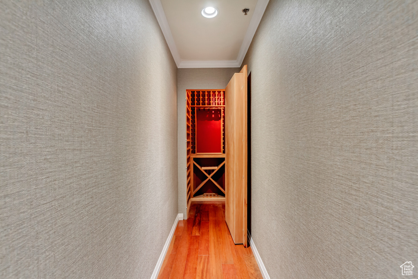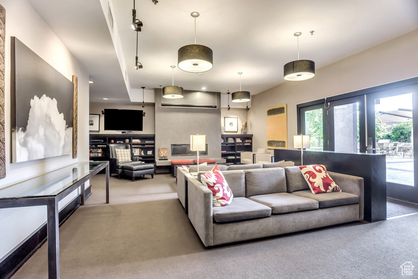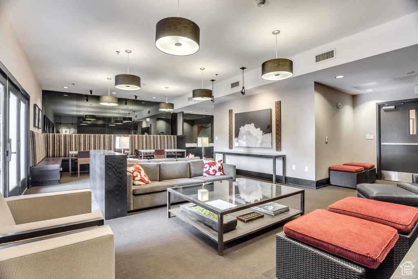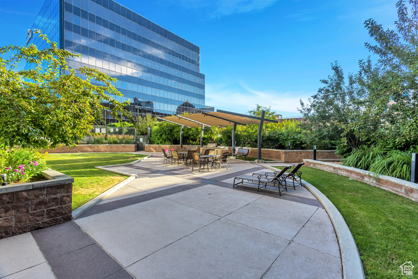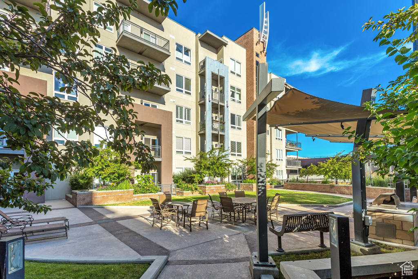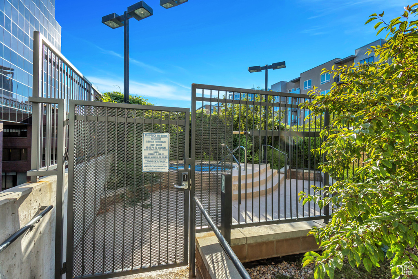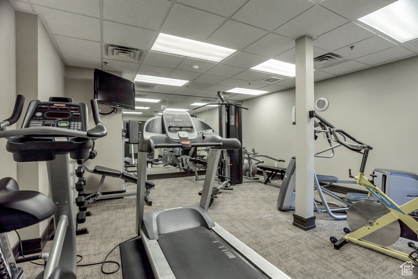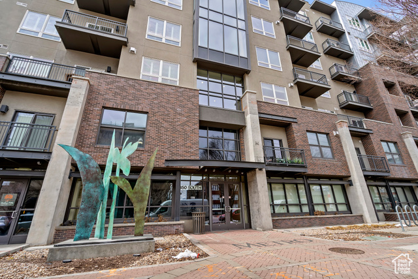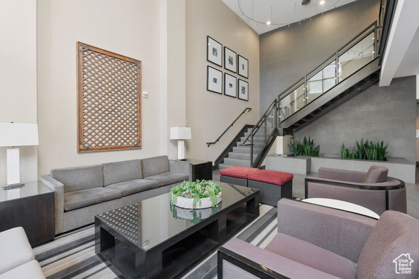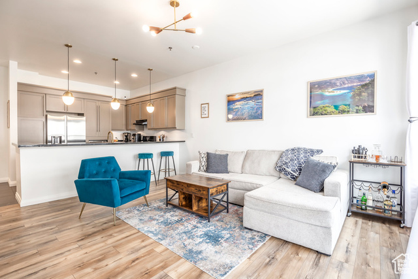
PROPERTY DETAILS
The home for sale at 350 S 200 E #202 Salt Lake City, UT 84111 has been listed at $399,900 and has been on the market for 67 days.
Welcome to The Metro, a sophisticated high-rise condominium complex located in the heart of downtown, Salt Lake City. Ditch your car... you can walk to all of the hip, urban restaurants, bars, and shops. This uniquely spacious, one bedroom condo has a great balance of style and contemporary finishes. The unit features a modern, gas fireplace; dark hardwood floors; a large kitchen and island with ample storage adjacent to the sizeable living and dining areas. Down the hallway is a huge primary suite with an attached bathroom. Dont miss the wine cellar/storage area off of the front door. Amenities include secured entrance and parking, a gorgeous lobby, a work-out facility, hot tub, patio and BBQ areas, a lovely club room, and a fenced in dog run. Right outside your balcony, the Green Loop will be installed on 200 East... a linear park concept designed to create a greener downtown space. All past assessments have been paid by the owner. Dont miss this opportunity to own this gem!
Let me assist you on purchasing a house and get a FREE home Inspection!
General Information
-
Price
$399,900 15.0k
-
Days on Market
67
-
Area
Salt Lake City; So. Salt Lake
-
Total Bedrooms
1
-
Total Bathrooms
1
-
House Size
1093 Sq Ft
-
Neighborhood
-
Address
350 S 200 E #202 Salt Lake City, UT 84111
-
HOA
YES
-
Lot Size
0.01
-
Price/sqft
365.87
-
Year Built
2008
-
MLS
2023116
-
Garage
1 car garage
-
Status
Active
-
City
-
Term Of Sale
Cash,Conventional,FHA,VA Loan
Inclusions
- Dryer
- Fireplace Insert
- Microwave
- Range
- Range Hood
- Washer
Interior Features
- Bath: Master
- Closet: Walk-In
- Disposal
- Gas Log
- Great Room
- Kitchen: Updated
- Range: Gas
- Range/Oven: Free Stdng.
- Granite Countertops
Exterior Features
- Balcony
- Deck; Covered
- Double Pane Windows
- Entry (Foyer)
- Lighting
- Secured Building
- Secured Parking
- Sliding Glass Doors
Building and Construction
- Roof: Flat,Rubber
- Exterior: Balcony,Deck; Covered,Double Pane Windows,Entry (Foyer),Lighting,Secured Building,Secured Parking,Sliding Glass Doors
- Construction: Brick,Concrete,Stucco
- Foundation Basement: d d
Garage and Parking
- Garage Type: No
- Garage Spaces: 1
Heating and Cooling
- Air Condition: Central Air
- Heating: Forced Air,Gas: Central,Hot Water
HOA Dues Include
- Barbecue
- Clubhouse
- Controlled Access
- Earthquake Insurance
- Fitness Center
- Insurance
- Maintenance
- On Site Security
- Management
- Pet Rules
- Pets Permitted
- Picnic Area
- Security
- Snow Removal
- Spa/Hot Tub
- Storage
- Trash
- Water
Land Description
- Curb & Gutter
- Fenced: Part
- Road: Paved
- Sidewalks
- Sprinkler: Auto-Full
- Terrain
- Flat
Price History
Oct 10, 2024
$399,900
Price decreased:
-$15,000
$365.87/sqft
Sep 12, 2024
$414,900
Just Listed
$379.60/sqft

LOVE THIS HOME?

Schedule a showing or ask a question.

Kristopher
Larson
801-410-7917

Schools
- Highschool: East
- Jr High: Bryant
- Intermediate: Bryant
- Elementary: Wasatch

Daily errands do not require a car. Excellent Transit is available, with 17 nearby routes: 14 bus, 3 rail, 0 other. This area is a Biker's Paradise - Daily errands can be accomplished on a bike.
Other Property Info
- Area: Salt Lake City; So. Salt Lake
- Zoning: Multi-Family
- State: UT
- County: Salt Lake
- This listing is courtesy of: James J. HarveyLatitude 40 Properties, LLC. 801-631-9668.
Utilities
Natural Gas Connected
Electricity Connected
Sewer Connected
Sewer: Public
Water Connected
This data is updated on an hourly basis. Some properties which appear for sale on
this
website
may subsequently have sold and may no longer be available. If you need more information on this property
please email kris@bestutahrealestate.com with the MLS number 2023116.
PUBLISHER'S NOTICE: All real estate advertised herein is subject to the Federal Fair
Housing Act
and Utah Fair Housing Act,
which Acts make it illegal to make or publish any advertisement that indicates any
preference,
limitation, or discrimination based on race,
color, religion, sex, handicap, family status, or national origin.

