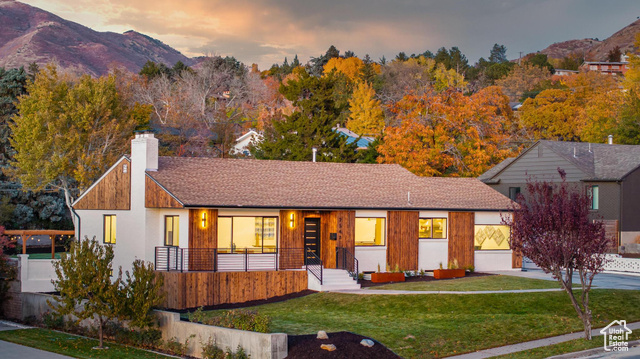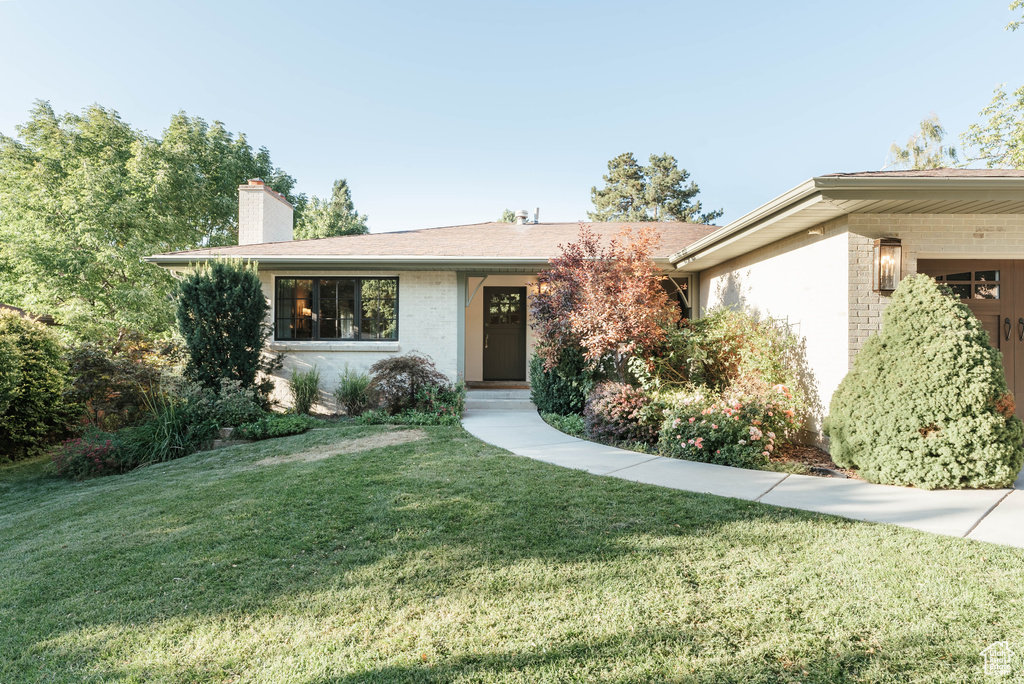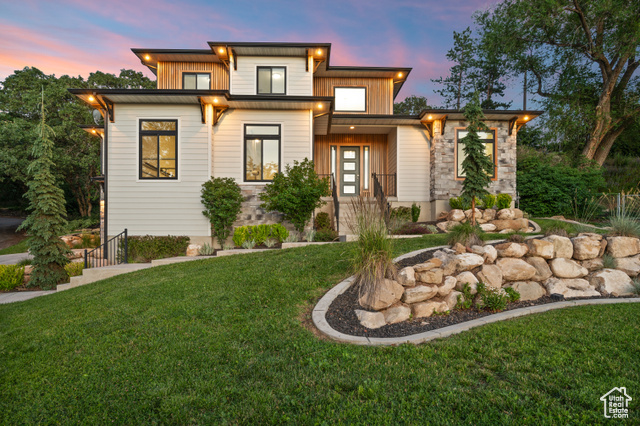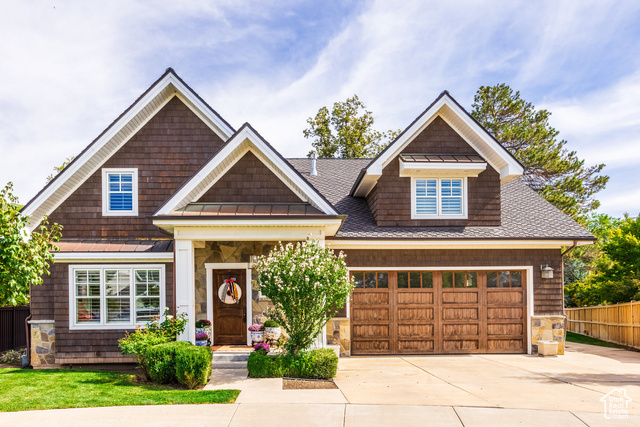
PROPERTY DETAILS
The home for sale at 2553 E LYNWOOD DR Salt Lake City, UT 84109 has been listed at $1,995,000 and has been on the market for 91 days.
This enchanting, one of a kind, professionally designed English cottage ranch is just steps away from the prestigious Salt Lake Country Club. Perfect for entertaining, this sun drenched home is the perfect blend of timeless charm and modern comfort. It boasts a chefs kitchen with vaulted ceilings, 5 beds (2 ensuites-one on each level)/4 baths, an abundance of storage, a theater room, formal dining room, wet bar, mud room, butlers pantry, custom built-ins, fireplace, laundry on both levels, hot tub hook up, a covered outdoor patio and fully fenced in back yard. The carefully curated finishes include custom white oak cabinets, marble countertops, natural stones, hardwood floors and beautiful unique fixtures. The attention to detail is unparalleled from the interior Farrow and Ball designer paint, dupont countertop edges, scalloped backsplashes to the exterior custom entry arches, cafe front door, hand lime washed exterior, and custom carriage garage doors to name a few. This home is truly a must see! * square footage figures are provided as a courtesy estimate only and were obtained from Tax Data. Buyer is advised to obtain an independent measurement.
Let me assist you on purchasing a house and get a FREE home Inspection!
General Information
-
Price
$1,995,000 105.0k
-
Days on Market
91
-
Area
Salt Lake City; Ft Douglas
-
Total Bedrooms
5
-
Total Bathrooms
4
-
House Size
3939 Sq Ft
-
Neighborhood
-
Address
2553 E LYNWOOD DR Salt Lake City, UT 84109
-
HOA
NO
-
Lot Size
0.30
-
Price/sqft
506.47
-
Year Built
1955
-
MLS
2018314
-
Garage
2 car garage
-
Status
Active
-
City
-
Term Of Sale
Cash,Conventional
Inclusions
- Microwave
- Range
- Refrigerator
- Storage Shed(s)
- Window Coverings
Interior Features
- Bar: Wet
- Bath: Master
- Den/Office
- French Doors
- Range: Gas
- Range/Oven: Free Stdng.
- Vaulted Ceilings
- Instantaneous Hot Water
- Theater Room
Exterior Features
- Deck; Covered
- Lighting
- Patio: Covered
- Skylights
Building and Construction
- Roof: Asphalt
- Exterior: Deck; Covered,Lighting,Patio: Covered,Skylights
- Construction: Brick
- Foundation Basement: d d
Garage and Parking
- Garage Type: Attached
- Garage Spaces: 2
Heating and Cooling
- Air Condition: Central Air
- Heating: Forced Air,Gas: Radiant
Land Description
- Curb & Gutter
- Fenced: Full
- Road: Paved
- Secluded Yard
- Sidewalks
- Sprinkler: Auto-Full
- Terrain
- Flat
- View: Mountain
- Drip Irrigation: Auto-Part
Price History
Nov 11, 2024
$1,995,000
Price decreased:
-$105,000
$506.47/sqft
Oct 04, 2024
$2,100,000
Price decreased:
-$100,000
$533.13/sqft
Sep 27, 2024
$2,200,000
Just Listed
$558.52/sqft

LOVE THIS HOME?

Schedule a showing or ask a question.

Kristopher
Larson
801-410-7917

Schools
- Highschool: Highland
- Jr High: Hillside
- Intermediate: Hillside
- Elementary: Beacon Heights

Some errands can be accomplished on foot. Some Transit available, with 2 nearby routes: 2 bus, 0 rail, 0 other. This area is Bikeable - it's convenient to use a bike for trips.
Other Property Info
- Area: Salt Lake City; Ft Douglas
- Zoning: Single-Family
- State: UT
- County: Salt Lake
- This listing is courtesy of: Sean Van BruntReal Broker, LLC.
Utilities
Natural Gas Connected
Electricity Connected
Sewer Connected
Water Connected
This data is updated on an hourly basis. Some properties which appear for sale on
this
website
may subsequently have sold and may no longer be available. If you need more information on this property
please email kris@bestutahrealestate.com with the MLS number 2018314.
PUBLISHER'S NOTICE: All real estate advertised herein is subject to the Federal Fair
Housing Act
and Utah Fair Housing Act,
which Acts make it illegal to make or publish any advertisement that indicates any
preference,
limitation, or discrimination based on race,
color, religion, sex, handicap, family status, or national origin.
































































