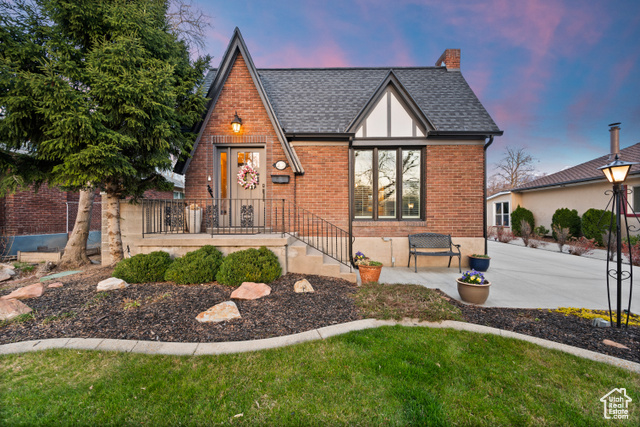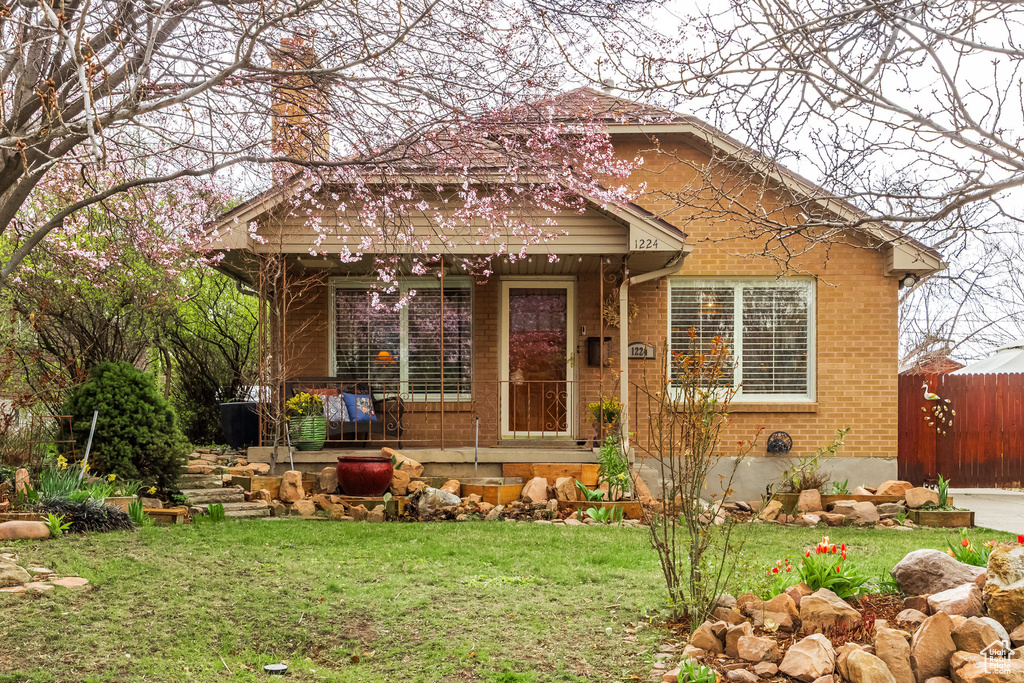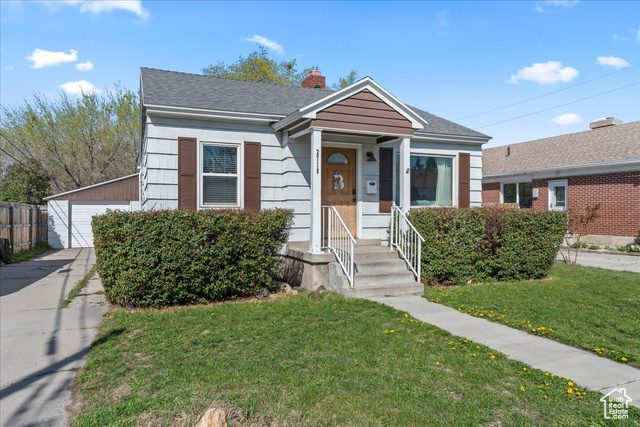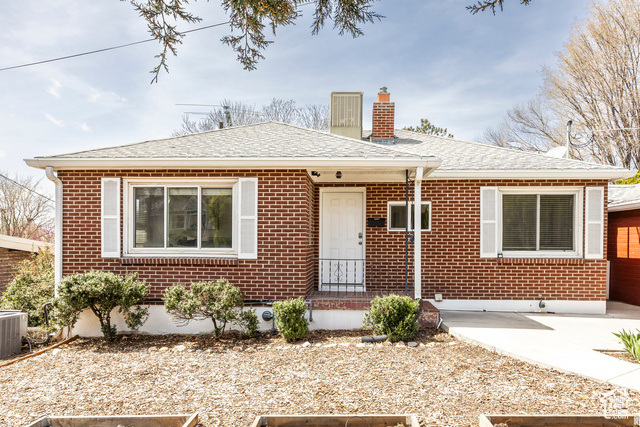
PROPERTY DETAILS
View Virtual Tour
The home for sale at 1224 E PARKWAY AVE Salt Lake City, UT 84106 has been listed at $689,000 and has been on the market for 11 days.
Nestled in the vibrant Sugarhouse neighborhood, this charming early 1900s brick bungalow blends historic character with modern updates. Just a short stroll from top-rated restaurants, a movie theater, and the picturesque Sugarhouse Park, this home offers the perfect balance of convenience and charm. With easy access to I-80, commuting to downtown Salt Lake for work or the Big Cottonwood canyons to ski is a breeze. Inside, the home has been thoughtfully updated and meticulously maintained. The backyard is a private oasis, complete with a serene koi pond and a fully fenced yard-ideal for relaxation or entertaining. The large, oversized two-car garage provide sample storage and workspace. Adding to the homes appeal is a dedicated workshop space-perfect for an art studio, woodworking area, or creative retreat. Whether youre an artist, craftsman, or hobbyist, this versatile space offers the perfect environment to bring your projects to life. Eco-conscious buyers will appreciate the solar panels, installed by Ion Solar in 2020 and financed for efficiency and savings. This is a rare opportunity to own a well-cared-for home in one of Salt Lake Citys most sought-after neighborhoods.
Let me assist you on purchasing a house and get a FREE home Inspection!
General Information
-
Price
$689,000
-
Days on Market
11
-
Area
Salt Lake City; So. Salt Lake
-
Total Bedrooms
4
-
Total Bathrooms
2
-
House Size
1550 Sq Ft
-
Neighborhood
-
Address
1224 E PARKWAY AVE Salt Lake City, UT 84106
-
HOA
NO
-
Lot Size
0.15
-
Price/sqft
444.52
-
Year Built
1919
-
MLS
2074836
-
Garage
2 car garage
-
Status
Under Contract
-
City
-
Term Of Sale
Cash,Conventional,FHA,VA Loan
Inclusions
- Alarm System
- Fireplace Equipment
- Gazebo
- Microwave
- Range
- Refrigerator
- Storage Shed(s)
- Water Softener: Own
- Window Coverings
- Workbench
- Video Door Bell(s)
- Video Camera(s)
- Smart Thermostat(s)
Interior Features
- Den/Office
- Disposal
- Kitchen: Updated
- Oven: Double
- Oven: Wall
- Range: Countertop
- Range: Gas
Exterior Features
- Double Pane Windows
- Out Buildings
- Storm Doors
Building and Construction
- Roof: Asphalt
- Exterior: Double Pane Windows,Out Buildings,Storm Doors
- Construction: Brick
- Foundation Basement: d d
Garage and Parking
- Garage Type: No
- Garage Spaces: 2
Heating and Cooling
- Air Condition: Central Air
- Heating: Forced Air,Gas: Central
Land Description
- Curb & Gutter
- Fenced: Full
- Road: Paved
- Secluded Yard
- Sidewalks
- Terrain
- Flat
Price History
Apr 03, 2025
$689,000
Just Listed
$444.52/sqft

LOVE THIS HOME?

Schedule a showing or ask a question.

Kristopher
Larson
801-410-7917

Schools
- Highschool: Highland
- Jr High: Hillside
- Intermediate: Hillside
- Elementary: Highland Park

Most errands can be accomplished on foot. Some Transit available, with 6 nearby routes: 5 bus, 1 rail, 0 other. This area very Bikeable - it's convenient to use a bike for most trips.
Other Property Info
- Area: Salt Lake City; So. Salt Lake
- Zoning: Single-Family
- State: UT
- County: Salt Lake
- This listing is courtesy of: Meredith SinclairSummit Sothebys International Realty. 801-467-2100.
Utilities
Natural Gas Connected
Electricity Connected
Sewer Connected
Sewer: Public
Water Connected
This data is updated on an hourly basis. Some properties which appear for sale on
this
website
may subsequently have sold and may no longer be available. If you need more information on this property
please email kris@bestutahrealestate.com with the MLS number 2074836.
PUBLISHER'S NOTICE: All real estate advertised herein is subject to the Federal Fair
Housing Act
and Utah Fair Housing Act,
which Acts make it illegal to make or publish any advertisement that indicates any
preference,
limitation, or discrimination based on race,
color, religion, sex, handicap, family status, or national origin.















































