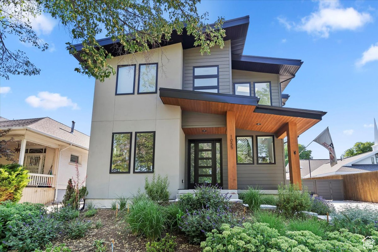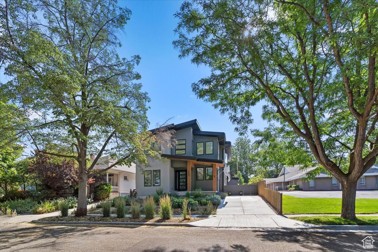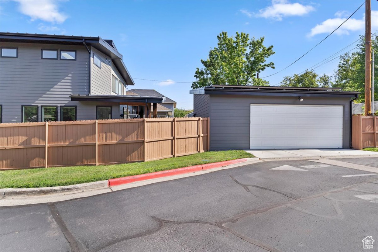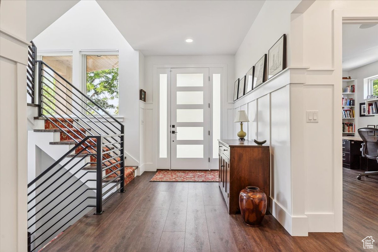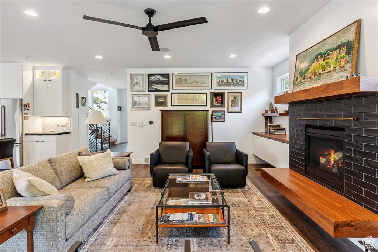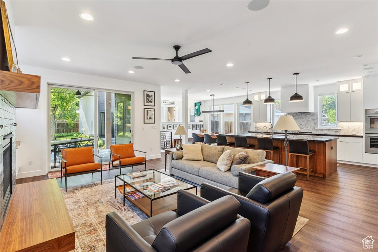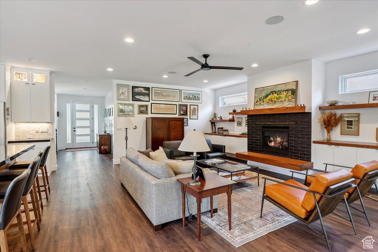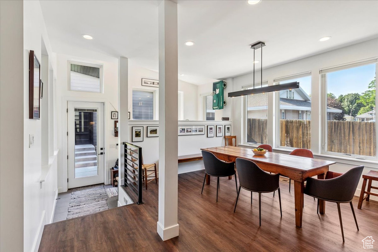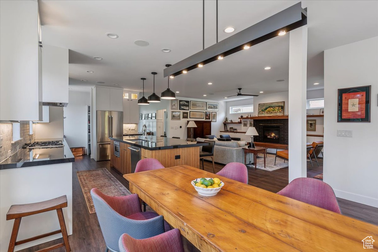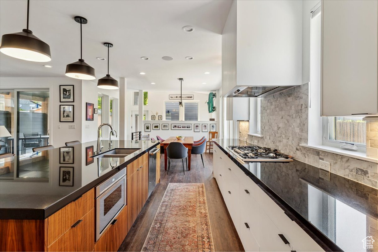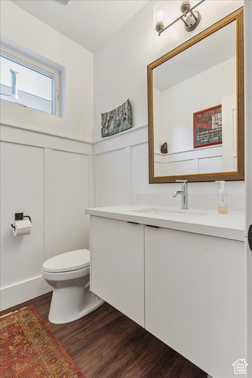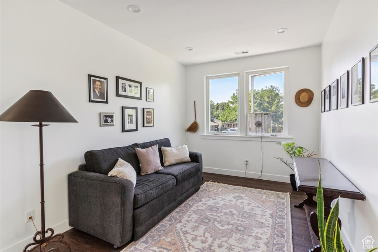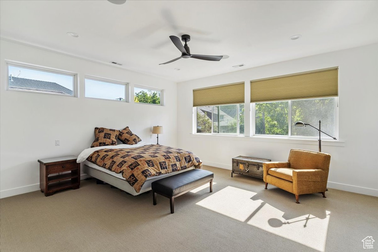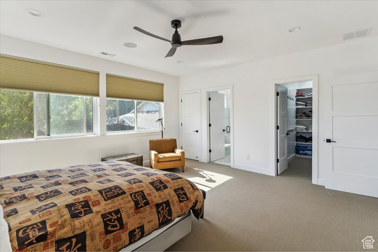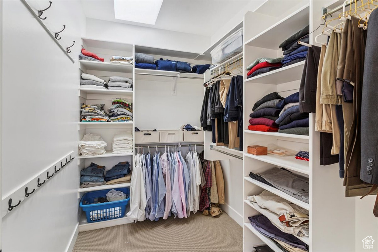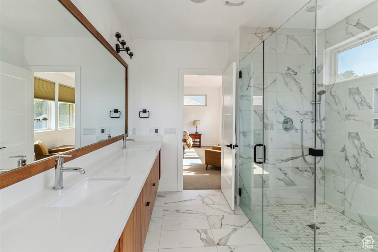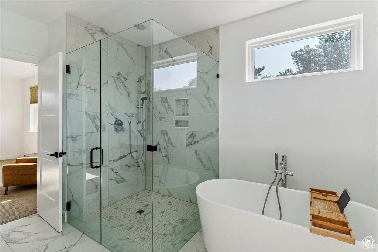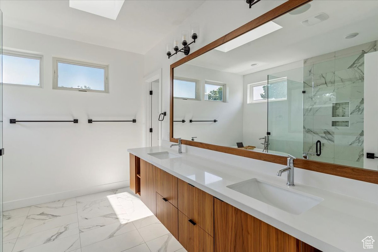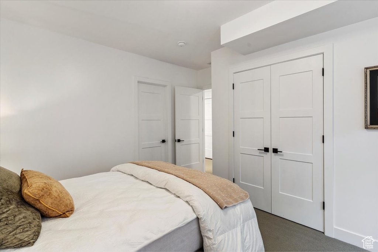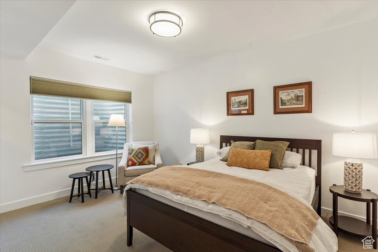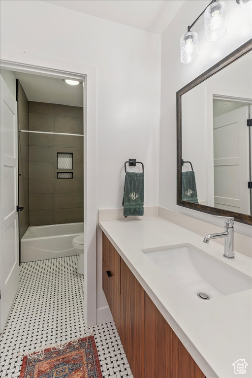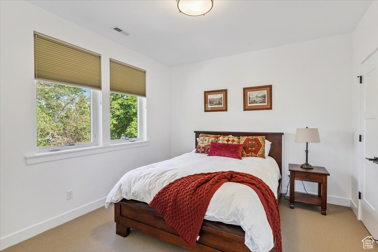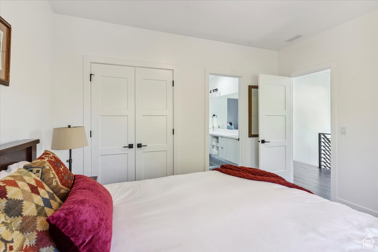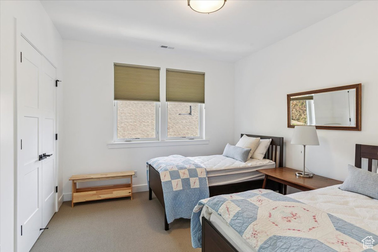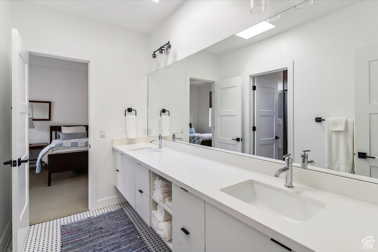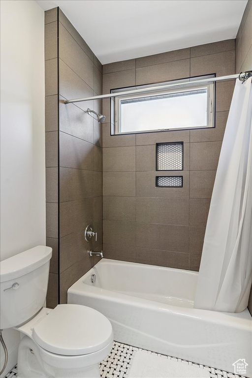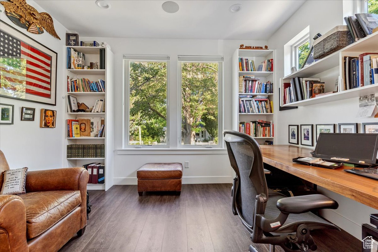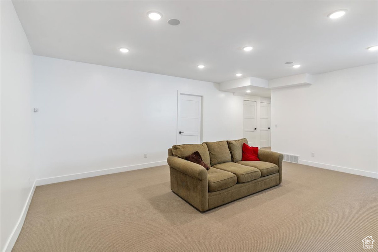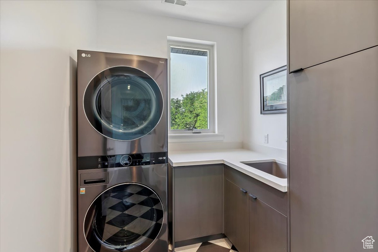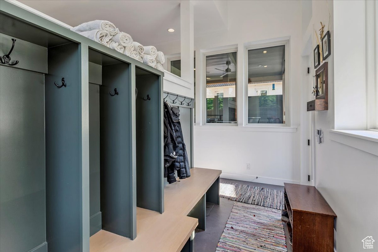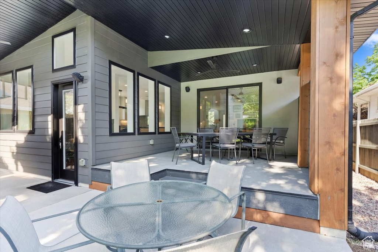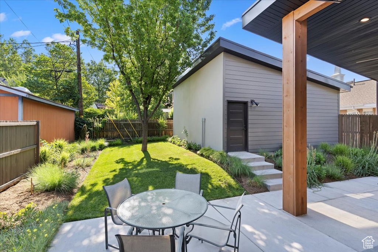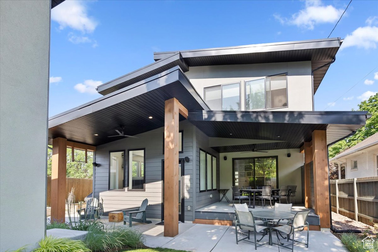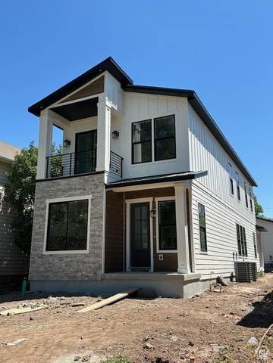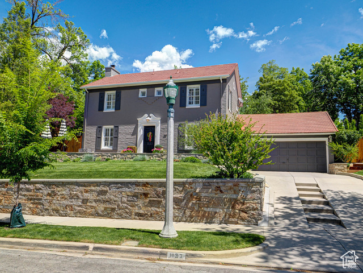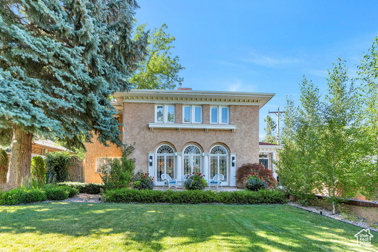
PROPERTY DETAILS
About This Property
This home for sale at 1055 S 1000 E Salt Lake City, UT 84105 has been listed at $2,049,000 and has been on the market for 3 days.
Full Description
Property Highlights
- This thoughtfully redeveloped property features a compound-style layout of a 4,100 sf three-level contemporary home offering 4 bedrooms, 3. 5 bathrooms and a private office.
- Outside youll find a 2. 5 car garage, raised planter gardens, professionally designed native landscaping and a mix of covered and open-air spaces ideal for alfresco dining, or relaxing with a beverage.
- The chefs kitchen is equipped with top-of-the-line Thermador appliances, an expansive 50-square-foot black granite island and a separate wet pantry perfect for meal prep and entertaining.
- Other features: Lower level storage room designed for conversion to additional BR with ensuite; 6. 9 kW photovoltaic system making this property a net exporter of electricity to the grid; Resource saving smart tankless water heater with HW recirculation line; 15 speaker interior and exterior sound system; Garage prewired for EV charging; Polyurethane hybrid insulation in above grade exterior walls; All interior walls and floors insulated for sound attenuation; Solid core 3 panel interior doors; 2 zone mechanical system with energy recovery ventilators and ECOBEE temperature control; Hot and cold water (exterior) hose bibb for convenience and bathing for your four-footed friend; W/D hook-up in lower and upper levels; Stucco, cement board, Cedar and standing seam (metal) roof building enclosure elements; Walnut cabinetry throughout; Central Vacuum with in-wall retractable hoses; Back feed and transfer switch for EM power; 2# natural gas service and rough-in for future whole house EM generator; Cold Storage; RO water filtration system; Rough-in for soft water.
Let me assist you on purchasing a house and get a FREE home Inspection!
General Information
-
Price
$2,049,000
-
Days on Market
3
-
Area
Salt Lake City; So. Salt Lake
-
Total Bedrooms
4
-
Total Bathrooms
4
-
House Size
4067 Sq Ft
-
Address
1055 S 1000 E Salt Lake City, UT 84105
-
Listed By
Intermountain Properties
-
HOA
NO
-
Lot Size
0.14
-
Price/sqft
503.81
-
Year Built
2022
-
MLS
2097320
-
Garage
2 car garage
-
Status
Active
-
City
-
Term Of Sale
Cash,Conventional
Inclusions
- Ceiling Fan
- Dryer
- Microwave
- Range
- Refrigerator
- Washer
- Window Coverings
Interior Features
- Bath: Primary
- Bath: Sep. Tub/Shower
- Central Vacuum
- Closet: Walk-In
- Den/Office
- Disposal
- Gas Log
- Great Room
- Oven: Double
- Range: Countertop
- Range: Gas
- Range/Oven: Built-In
- Granite Countertops
- Smart Thermostat(s)
Exterior Features
- Deck; Covered
- Double Pane Windows
- Lighting
- Porch: Open
- Skylights
- Sliding Glass Doors
- Patio: Open
Building and Construction
- Roof: Metal
- Exterior: Deck; Covered,Double Pane Windows,Lighting,Porch: Open,Skylights,Sliding Glass Doors,Patio: Open
- Construction: Cedar,Stucco,Cement Siding
- Foundation Basement:
Garage and Parking
- Garage Type: No
- Garage Spaces: 2
Heating and Cooling
- Air Condition: Central Air
- Heating: Electric,Forced Air
Land Description
- Fenced: Part
- Road: Paved
- Secluded Yard
- Sidewalks
- Sprinkler: Auto-Full
- Terrain: Grad Slope
Price History
Jul 09, 2025
$2,049,000
Just Listed
$503.81/sqft
Mortgage Calculator
Estimated Monthly Payment

LOVE THIS HOME?

Schedule a showing with a buyers agent

Kristopher
Larson
801-410-7917

Other Property Info
- Area: Salt Lake City; So. Salt Lake
- Zoning: Single-Family
- State: UT
- County: Salt Lake
- This listing is courtesy of:: Bryce Anderson Intermountain Properties.
Utilities
Natural Gas Connected
Electricity Connected
Sewer Connected
Sewer: Public
Water Connected
Based on information from UtahRealEstate.com as of 2025-07-09 10:17:30. All data, including all measurements and calculations of area, is obtained from various sources and has not been, and will not be, verified by broker or the MLS. All information should be independently reviewed and verified for accuracy. Properties may or may not be listed by the office/agent presenting the information. IDX information is provided exclusively for consumers’ personal, non-commercial use, and may not be used for any purpose other than to identify prospective properties consumers may be interested in purchasing.
Housing Act and Utah Fair Housing Act, which Acts make it illegal to make or publish any advertisement that indicates any preference, limitation, or discrimination based on race, color, religion, sex, handicap, family status, or national origin.

