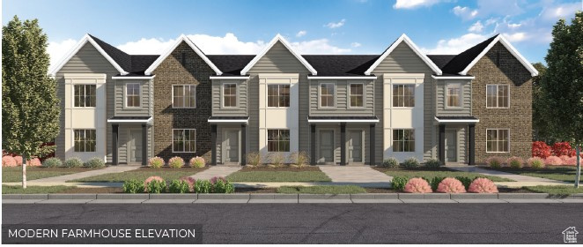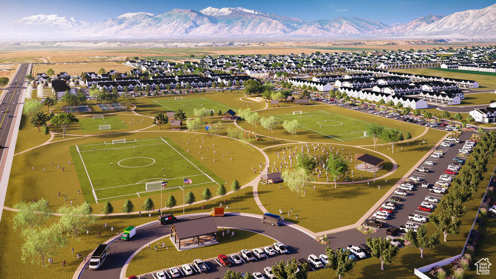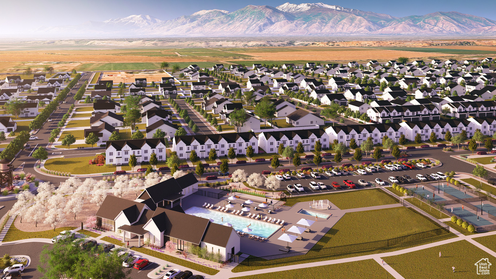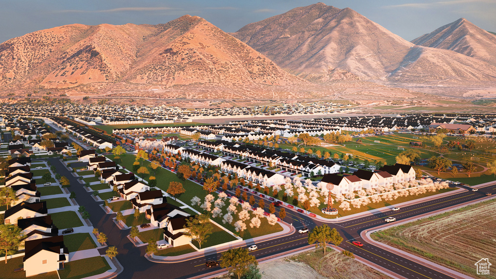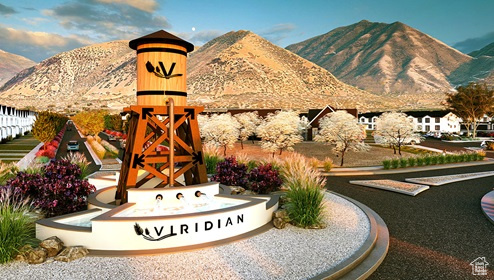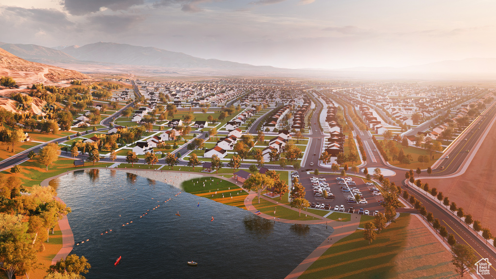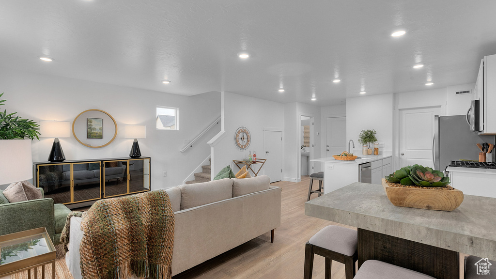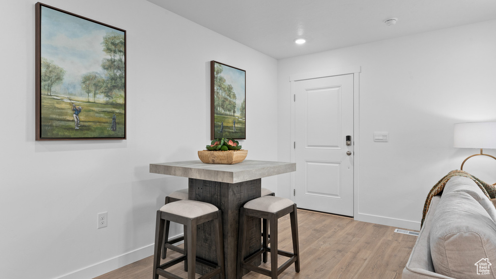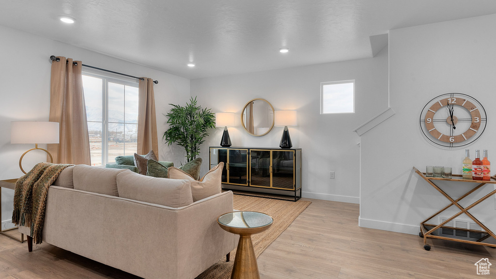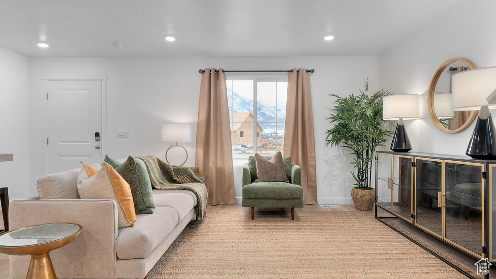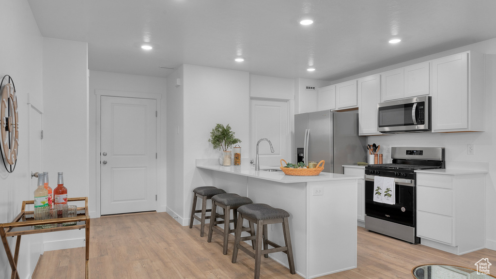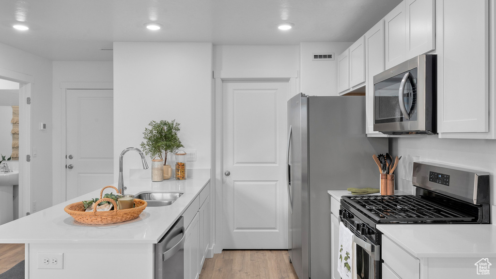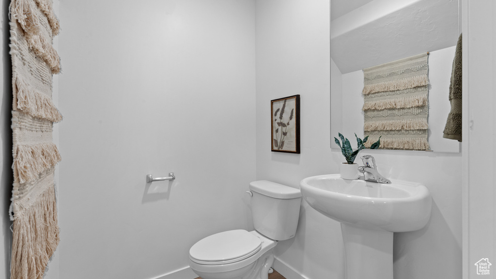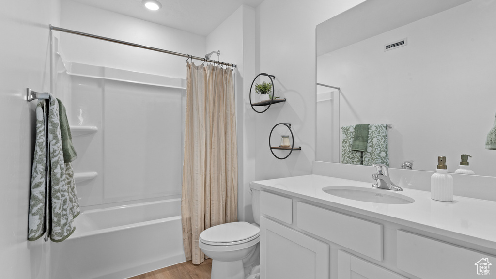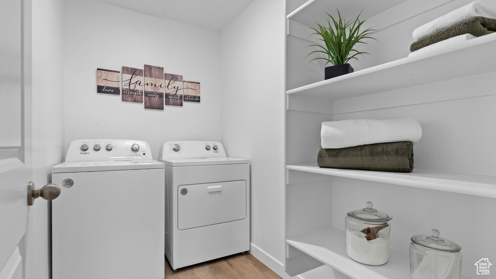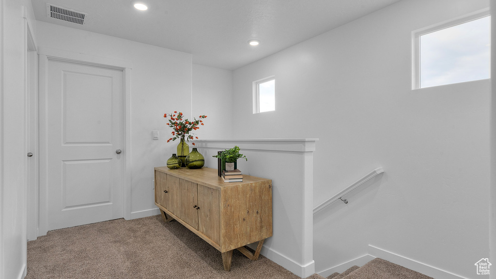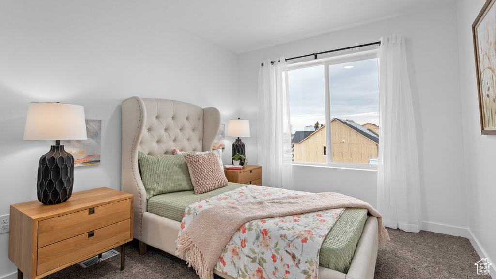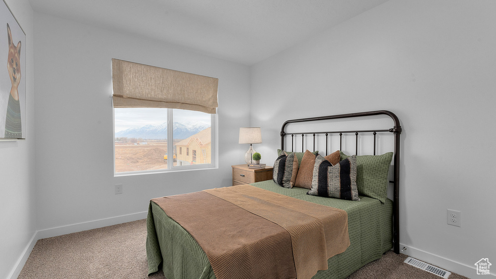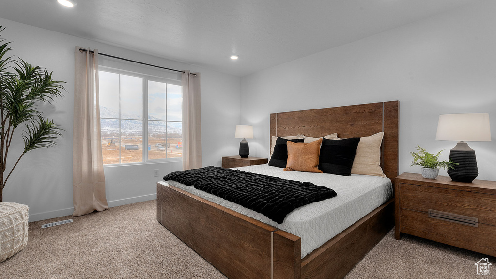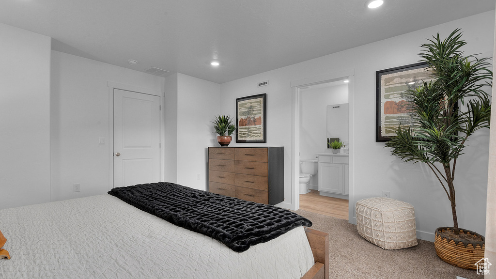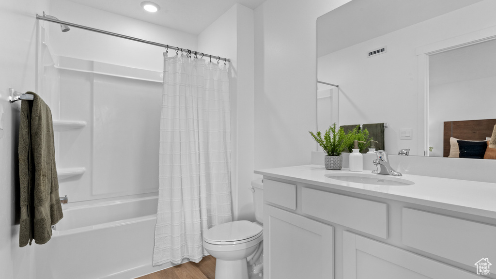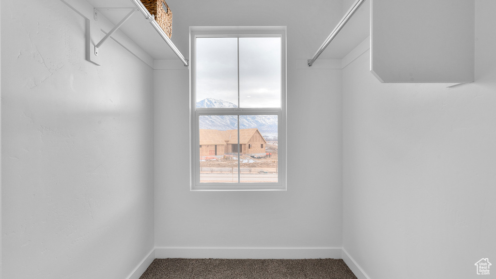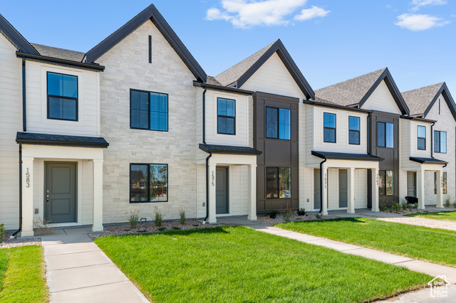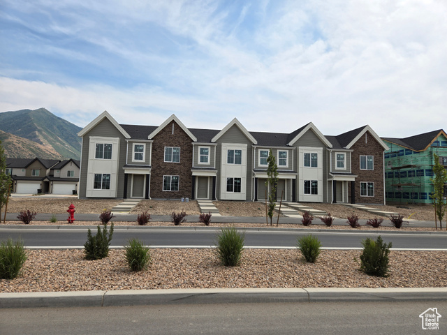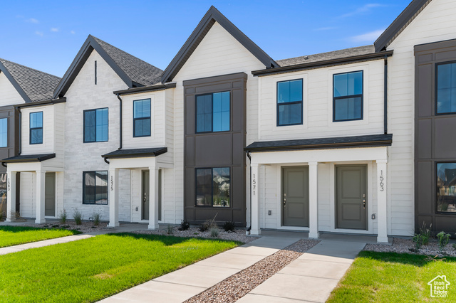
PROPERTY DETAILS
View Virtual Tour
About This Property
This home for sale at 1495 E 720 N #1059 Salem, UT 84653 has been listed at $384,990 and has been on the market for 12 days.
Full Description
Property Highlights
- No representation or warranties are made regarding school districts and assignments; please conduct your own investigation regarding current/future school boundaries. .
- * ESTIMATED COMPLETION NOVEMBER 2025 Affordable & Beautiful new DALTON townhome (Modern Farm House Exterior) with 2-car garage, Open concept living on the main floor with a pop-out in bedroom 1 and a pop out bench on the entry level. .
- Quartz kitchen and bathroom countertops, laminate flooring, cabinets, pantry, and crawl space for storage. .
- The second floor has three bedrooms including a master bedroom with a private bath with an integrated walk-in closet, a laundry room, and another full bathroom for the other two bedrooms. ** Special Interest Rates are Available ** with our Builder Forward Commitment (BFC) if you use DHI Mortgage in addition to receiving up to $4,000 toward closing costs. **** Ask me about our 7/6 ARM rate or the Chenoa No down financing options. .
- Ask me about our generous home warranties, active radon Mitigation System, and Smart Home Package, which is included in this home. .
- Pictures are of a finished home of the same floor plan and the available home may contain different options, upgrades, and exterior color and/or elevation style. .
Let me assist you on purchasing a house and get a FREE home Inspection!
General Information
-
Price
$384,990
-
Days on Market
12
-
Area
Payson; Elk Rg; Salem; Wdhil
-
Total Bedrooms
3
-
Total Bathrooms
2
-
House Size
1399 Sq Ft
-
Neighborhood
-
Address
1495 E 720 N #1059 Salem, UT 84653
-
Listed By
D.R. Horton, Inc
-
HOA
YES
-
Lot Size
0.03
-
Price/sqft
275.19
-
Year Built
2025
-
MLS
2110195
-
Garage
2 car garage
-
Status
Active
-
City
-
Term Of Sale
Cash,Conventional,FHA,VA Loan
Interior Features
- Bath: Primary
- Closet: Walk-In
- Disposal
- Range: Gas
- Range/Oven: Free Stdng.
- Video Door Bell(s)
Exterior Features
- Double Pane Windows
- Sliding Glass Doors
Building and Construction
- Roof: Asphalt
- Exterior: Double Pane Windows,Sliding Glass Doors
- Construction: Brick,Stucco
- Foundation Basement:
Garage and Parking
- Garage Type: Attached
- Garage Spaces: 2
Heating and Cooling
- Air Condition: Central Air
- Heating: Forced Air,Gas: Central,>= 95% efficiency
Pool
- Yes
HOA Dues Include
- Clubhouse
- Maintenance
- Pets Permitted
- Picnic Area
- Playground
- Pool
Price History
Sep 08, 2025
$384,990
Just Listed
$275.19/sqft
Mortgage Calculator
Estimated Monthly Payment
Neighborhood Information
VIRIDIAN
Salem, UT
Located in the VIRIDIAN neighborhood of Salem
Nearby Schools
- Elementary: Salem
- High School: Salem Jr
- Jr High: Salem Jr
- High School: Salem Hills

This area is Car-Dependent - very few (if any) errands can be accomplished on foot. Minimal public transit is available in the area. This area is Somewhat Bikeable - it's convenient to use a bike for a few trips.
Other Property Info
- Area: Payson; Elk Rg; Salem; Wdhil
- Zoning:
- State: UT
- County: Utah
- This listing is courtesy of:: Jeffrey Anderson D.R. Horton, Inc.
801-542-8140.
Utilities
Natural Gas Connected
Electricity Connected
Sewer Connected
Water Connected
Based on information from UtahRealEstate.com as of 2025-09-08 11:45:56. All data, including all measurements and calculations of area, is obtained from various sources and has not been, and will not be, verified by broker or the MLS. All information should be independently reviewed and verified for accuracy. Properties may or may not be listed by the office/agent presenting the information. IDX information is provided exclusively for consumers’ personal, non-commercial use, and may not be used for any purpose other than to identify prospective properties consumers may be interested in purchasing.
Housing Act and Utah Fair Housing Act, which Acts make it illegal to make or publish any advertisement that indicates any preference, limitation, or discrimination based on race, color, religion, sex, handicap, family status, or national origin.

