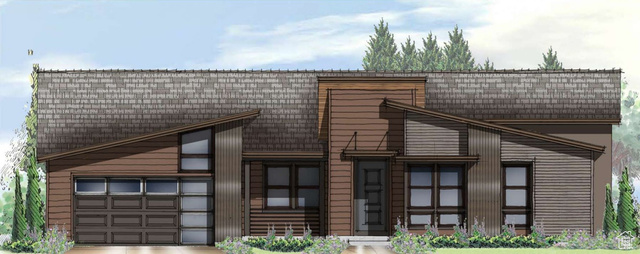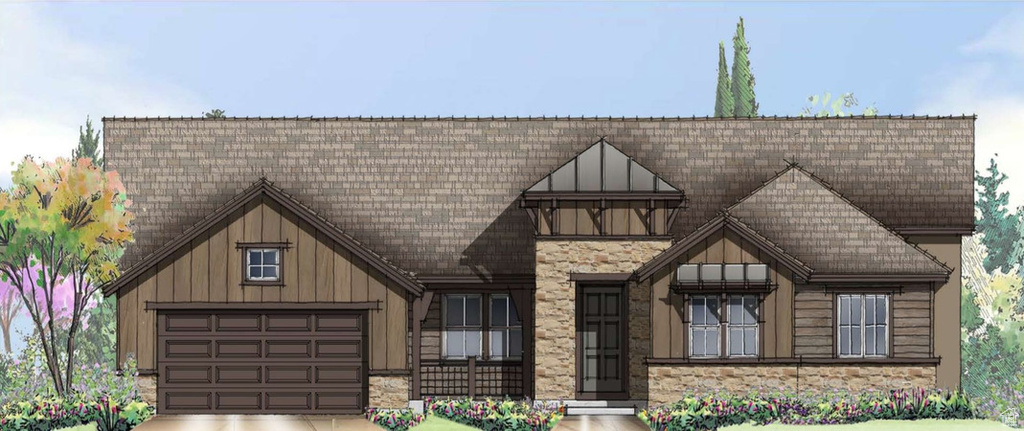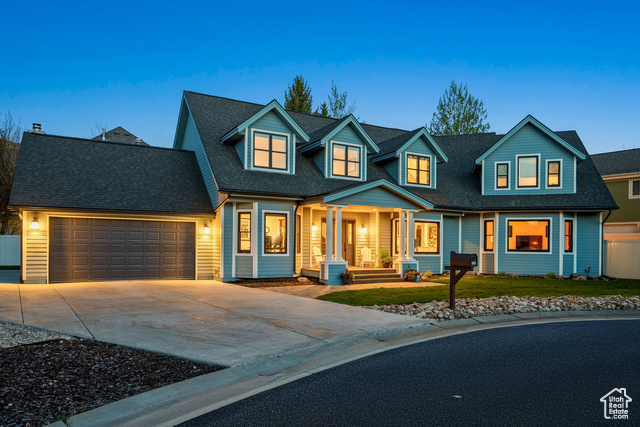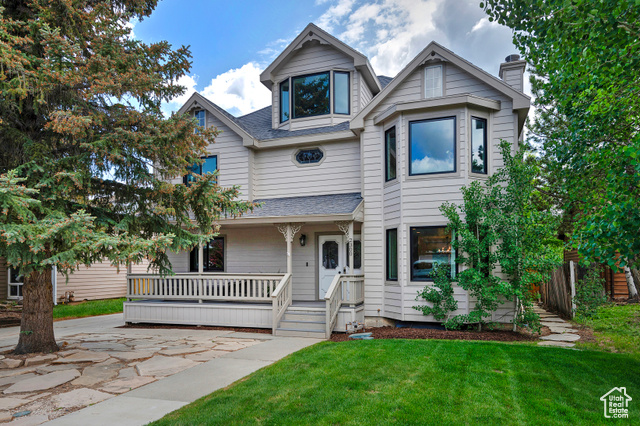
PROPERTY DETAILS
About This Property
This home for sale at 2713 PIPER WAY Park City, UT 84060 has been listed at $2,303,277 and has been on the market for 260 days.
Full Description
Property Highlights
- This beautiful Cabriolet Mountain Home is an exquisite design blending high-end finishes with practical amenities for a luxurious yet functional living experience!
- Highlights include a chefs kitchen with custom cabinets including LED lighting, quartz countertops with a full-height quartz kitchen backsplash, complemented by stainless steel Monogram gas appliances and a French door refrigerator.
- The spacious interior features hardwood, tile, and carpet flooring with 9-foot basement foundation walls and a finished basement with exercise & sitting room.
- The 2-car double-deep expanded finished garage with an exit door provides lots of additional storage and convenience.
- The great room boasts a gas log fireplace for cozy gatherings while, the home includes a furnace in the basement, humidifier, radon ventilation system, and gas lines to the BBQ and fire pit on the expanded covered deck-ideal for entertaining.
- This home seamlessly blends style, comfort, and modern amenities, in a great community near fabulous schools, hiking trails and highway access setting a new standard in mountain home luxury.
Let me assist you on purchasing a house and get a FREE home Inspection!
General Information
-
Price
$2,303,277
-
Days on Market
260
-
Area
Park City; Deer Valley
-
Total Bedrooms
5
-
Total Bathrooms
5
-
House Size
5308 Sq Ft
-
Neighborhood
-
Address
2713 PIPER WAY Park City, UT 84060
-
Listed By
Ivory Homes, LTD
-
HOA
NO
-
Lot Size
0.19
-
Price/sqft
433.93
-
Year Built
2025
-
MLS
2044753
-
Garage
3 car garage
-
Status
Under Contract
-
City
-
Term Of Sale
Cash,Conventional,FHA,VA Loan
Inclusions
- Microwave
Interior Features
- Bath: Master
- Bath: Sep. Tub/Shower
- Closet: Walk-In
- Den/Office
- Disposal
- Gas Log
- Great Room
- Oven: Gas
- Range: Gas
Exterior Features
- Deck; Covered
- Double Pane Windows
- Porch: Open
- Sliding Glass Doors
Building and Construction
- Roof: Asphalt
- Exterior: Deck; Covered,Double Pane Windows,Porch: Open,Sliding Glass Doors
- Construction: Stone,Other
- Foundation Basement:
Garage and Parking
- Garage Type: Attached
- Garage Spaces: 3
Heating and Cooling
- Air Condition: Central Air
- Heating: Forced Air,Gas: Central
Land Description
- Curb & Gutter
- Road: Paved
- Sidewalks
Price History
Nov 14, 2024
$2,303,277
Just Listed
$433.93/sqft
Mortgage Calculator
Estimated Monthly Payment
Neighborhood Information
PARK CITY HEIGHTS COTTAGE 446
Park City, UT
Located in the PARK CITY HEIGHTS COTTAGE 446 neighborhood of Park City
Nearby Schools
- Elementary: McPolin
- High School: Treasure Mt
- Jr High: Treasure Mt
- High School: Park City

This area is Car-Dependent - very few (if any) errands can be accomplished on foot. Minimal public transit is available in the area. This area is Somewhat Bikeable - it's convenient to use a bike for a few trips.
Other Property Info
- Area: Park City; Deer Valley
- Zoning: Single-Family
- State: UT
- County: Summit
- This listing is courtesy of:: C Terry Clark Ivory Homes, LTD.
801-747-7000.
Utilities
Natural Gas Connected
Electricity Connected
Sewer Connected
Sewer: Public
Water Connected
Based on information from UtahRealEstate.com as of 2024-11-14 13:54:07. All data, including all measurements and calculations of area, is obtained from various sources and has not been, and will not be, verified by broker or the MLS. All information should be independently reviewed and verified for accuracy. Properties may or may not be listed by the office/agent presenting the information. IDX information is provided exclusively for consumers’ personal, non-commercial use, and may not be used for any purpose other than to identify prospective properties consumers may be interested in purchasing.
Housing Act and Utah Fair Housing Act, which Acts make it illegal to make or publish any advertisement that indicates any preference, limitation, or discrimination based on race, color, religion, sex, handicap, family status, or national origin.












