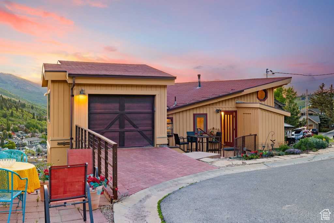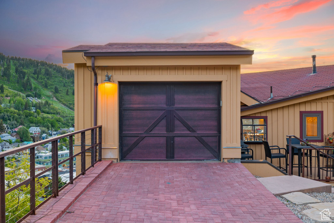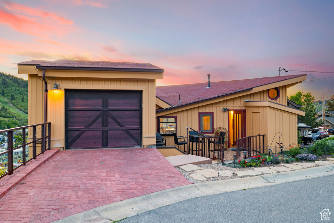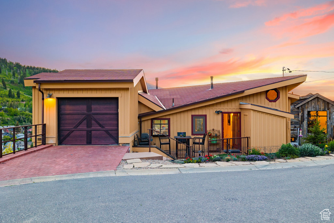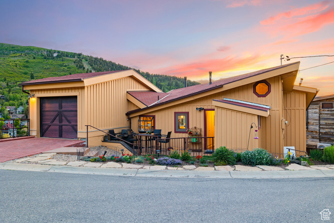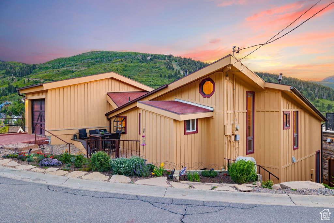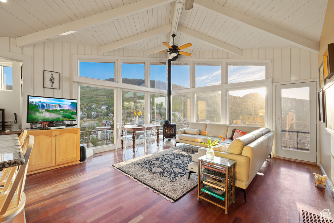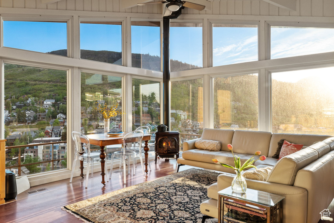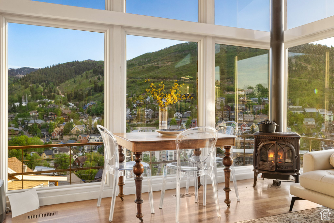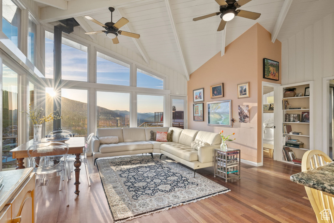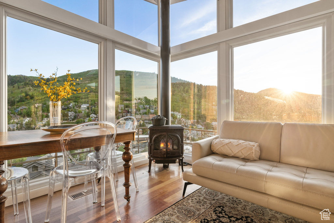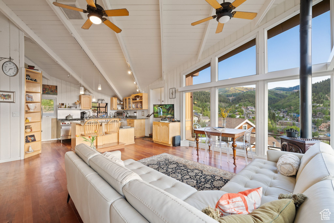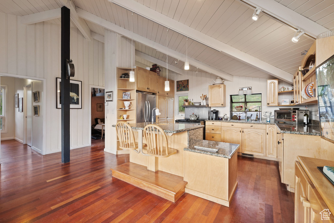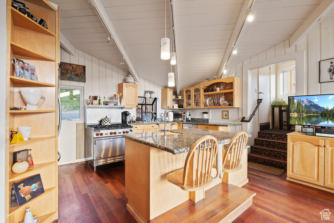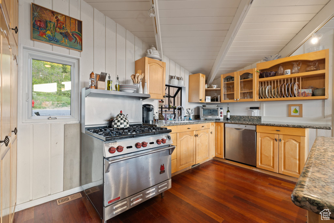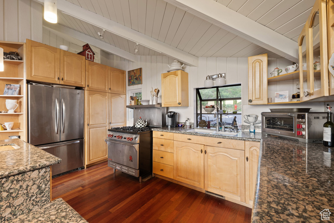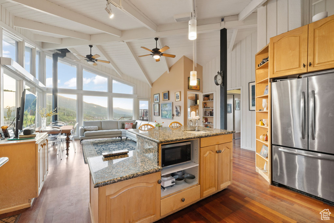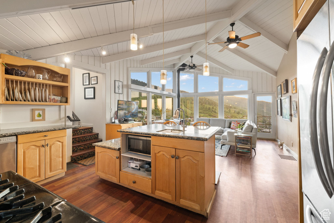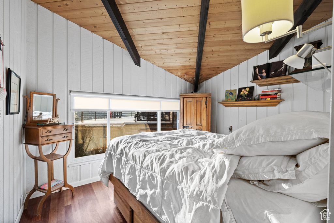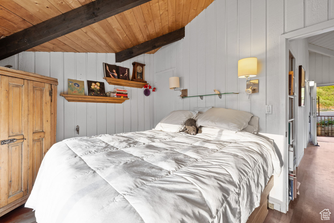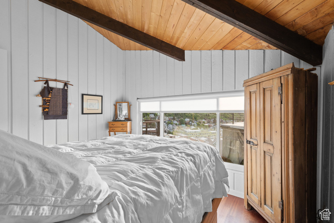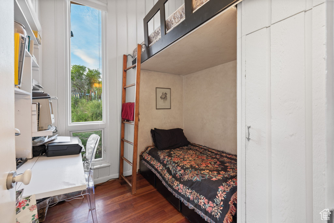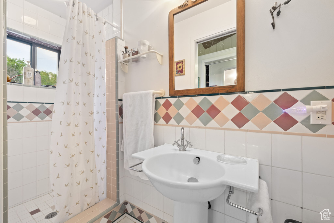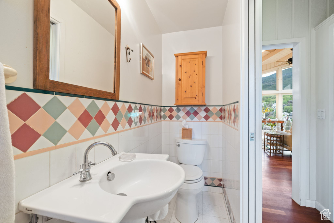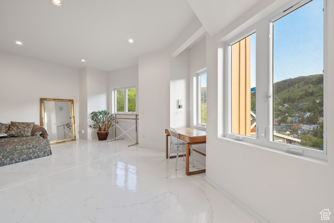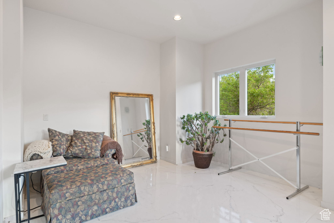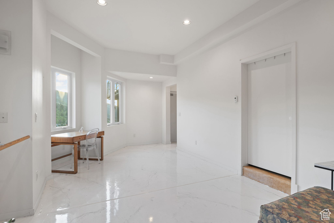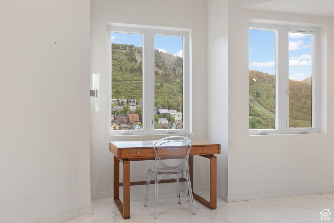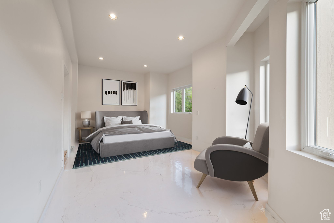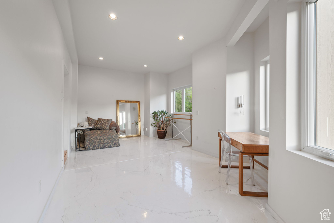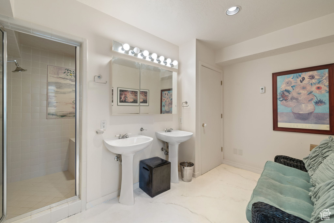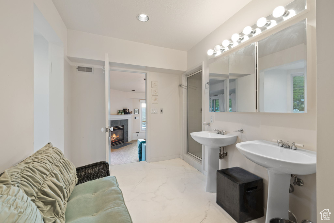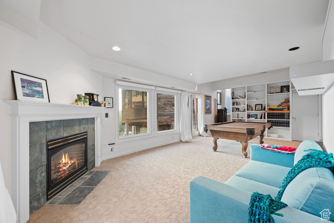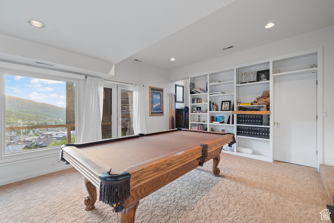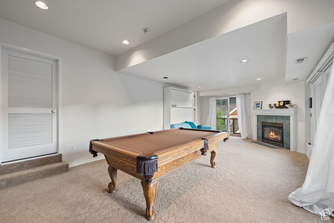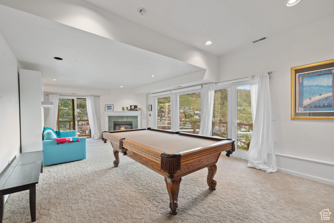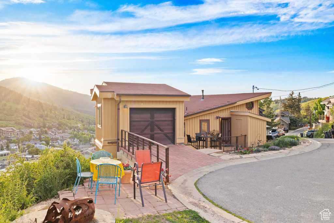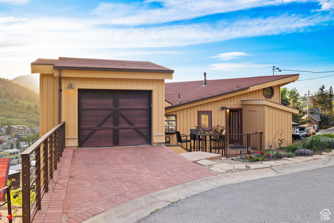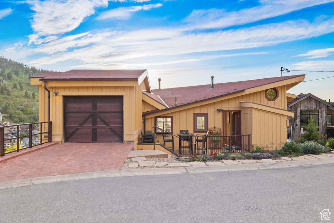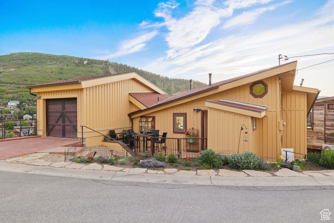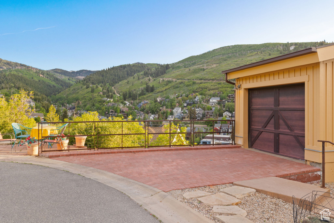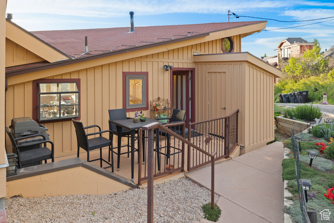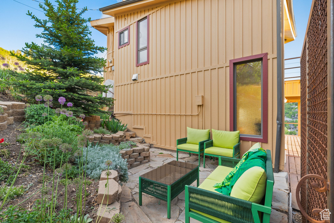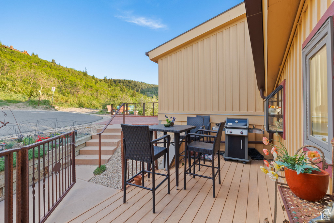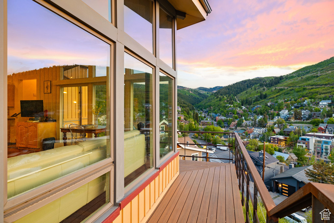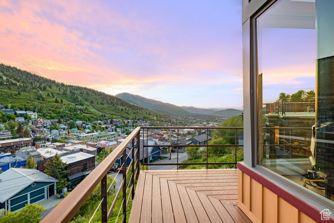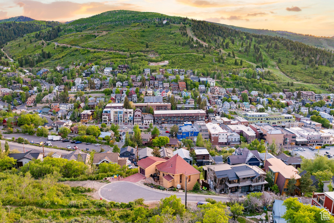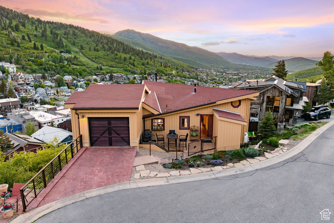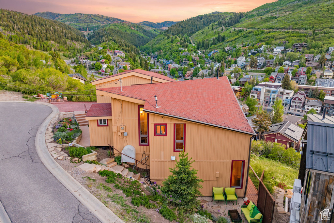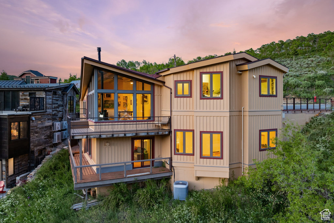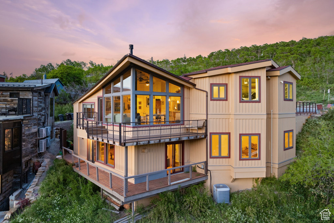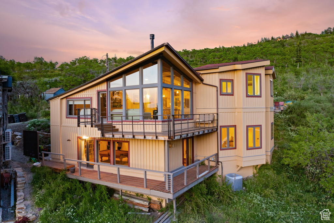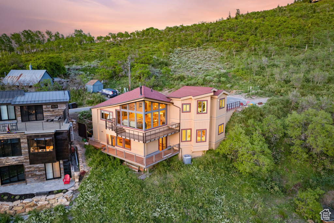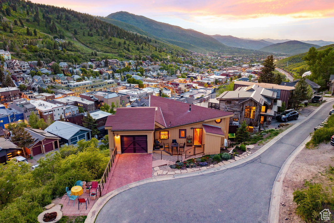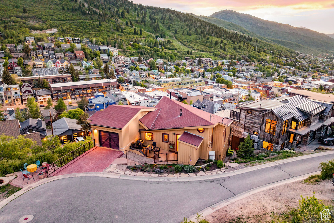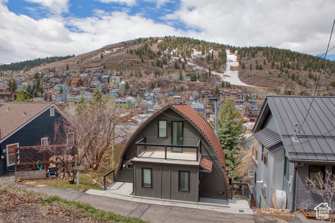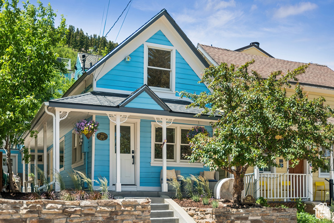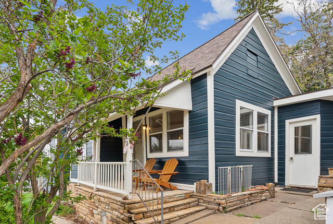
PROPERTY DETAILS
About This Property
This home for sale at 235 MCHENRY AVE Park City, UT 84060 has been listed at $2,800,000 and has been on the market for 21 days.
Full Description
Property Highlights
- This extraordinary residence beautifully intertwines outdoor adventure with serene living. Imagine stepping out your front door to find hiking and biking trails that beckon you to explore the breathtaking natural beauty that surrounds you.
- This property is not just a home, its a lifestyle offering stunning views that inspire every moment of your day, from the first light of dawn to the golden hues of sunset throughout all four seasons.
- Upon entering, youre greeted by large vaulted ceilings that amplify the sense of space and light, while floor-to-ceiling windows wrap around a cozy fireplace, creating a warm and inviting atmosphere.
- This design enhances the elegance of the living area and allows you to soak in the awe-inspiring views that frame every season.
- The interior features three bedrooms, two bathrooms, and 2 living areas to ensure ample space to host family and guests alike.
- Additionally, two outdoor patio areas provide even more space to relax and enjoy the fresh mountain air while taking in breathtaking views of the valley and historic Park City.
Let me assist you on purchasing a house and get a FREE home Inspection!
General Information
-
Price
$2,800,000
-
Days on Market
21
-
Area
Park City; Deer Valley
-
Total Bedrooms
3
-
Total Bathrooms
2
-
House Size
2261 Sq Ft
-
Neighborhood
-
Address
235 MCHENRY AVE Park City, UT 84060
-
Listed By
Windermere Real Estate (Park City)
-
HOA
NO
-
Lot Size
0.09
-
Price/sqft
1238.39
-
Year Built
1970
-
MLS
2098011
-
Status
Active
-
City
-
Term Of Sale
Cash,Conventional
Inclusions
- Ceiling Fan
- Fireplace Equipment
- Microwave
- Range
- Range Hood
- Refrigerator
- Window Coverings
Interior Features
- Closet: Walk-In
- Disposal
- Oven: Gas
- Range: Gas
- Range/Oven: Free Stdng.
- Vaulted Ceilings
- Granite Countertops
Exterior Features
- Balcony
- Basement Entrance
- Deck; Covered
- Double Pane Windows
- Walkout
- Patio: Open
Building and Construction
- Roof: Asbestos Shingle,Pitched
- Exterior: Balcony,Basement Entrance,Deck; Covered,Double Pane Windows,Walkout,Patio: Open
- Construction: Asbestos
- Foundation Basement:
Garage and Parking
- Garage Type: Attached
- Garage Spaces: 0
Heating and Cooling
- Air Condition: Central Air
- Heating: Forced Air,Gas: Central,Radiant Floor
Land Description
- Corner Lot
- Cul-de-Sac
- Road: Paved
- Terrain: Grad Slope
- View: Mountain
- View: Valley
Price History
Jul 11, 2025
$2,800,000
Just Listed
$1,238.39/sqft
Mortgage Calculator
Estimated Monthly Payment
Neighborhood Information
BAER SUBDIVISION
Park City, UT
Located in the BAER SUBDIVISION neighborhood of Park City
Nearby Schools
- Elementary: McPolin
- High School: Treasure Mt
- Jr High: Treasure Mt
- High School: Park City

Some errands can be accomplished on foot. Minimal public transit is available in the area. This area is Somewhat Bikeable - it's convenient to use a bike for a few trips.
Other Property Info
- Area: Park City; Deer Valley
- Zoning: Single-Family
- State: UT
- County: Summit
- This listing is courtesy of:: Daimon Bushi Windermere Real Estate (Park City).
435-200-4959.
Utilities
Natural Gas Connected
Electricity Available
Sewer Connected
Sewer: Public
Water Connected
Based on information from UtahRealEstate.com as of 2025-07-11 08:12:05. All data, including all measurements and calculations of area, is obtained from various sources and has not been, and will not be, verified by broker or the MLS. All information should be independently reviewed and verified for accuracy. Properties may or may not be listed by the office/agent presenting the information. IDX information is provided exclusively for consumers’ personal, non-commercial use, and may not be used for any purpose other than to identify prospective properties consumers may be interested in purchasing.
Housing Act and Utah Fair Housing Act, which Acts make it illegal to make or publish any advertisement that indicates any preference, limitation, or discrimination based on race, color, religion, sex, handicap, family status, or national origin.


