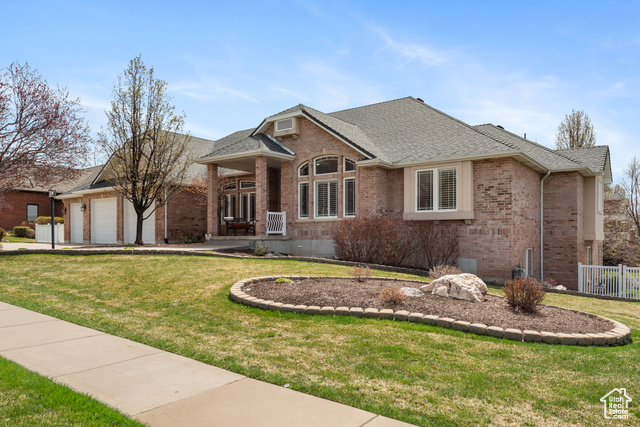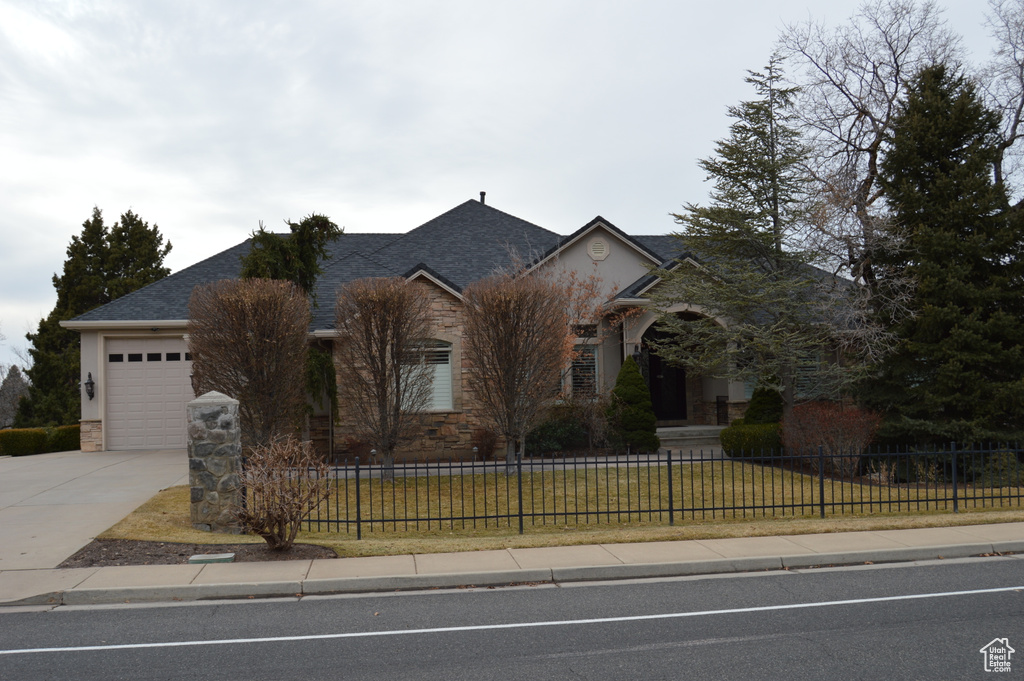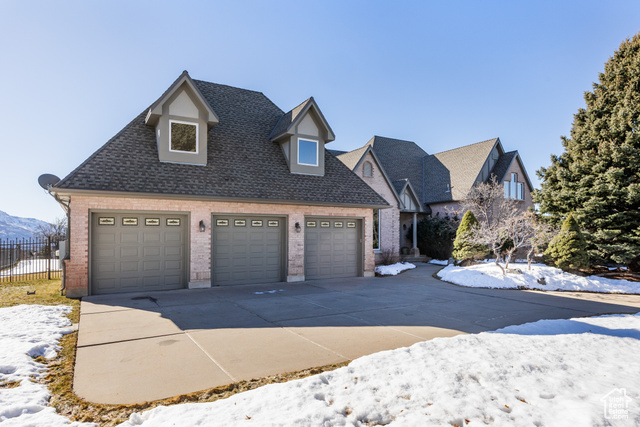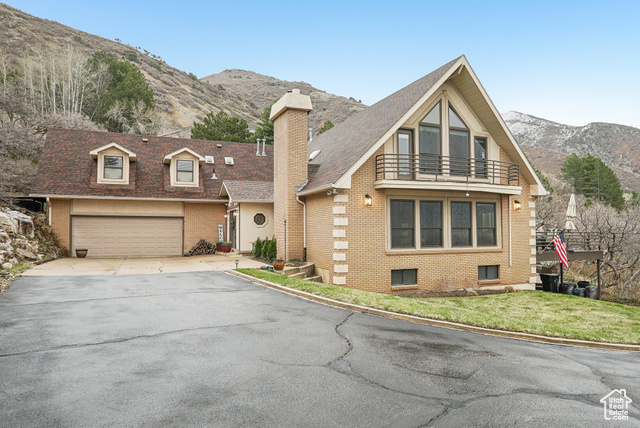
PROPERTY DETAILS
The home for sale at 5137 SKYLINE PKWY Ogden, UT 84403 has been listed at $1,270,000 and has been on the market for 69 days.
If youre looking for that perfect home which blends elegant comfort with extraordinary natural lighting, privacy with convenience and immaculate attention to detail, look no further. This recently remodeled rambler, situated on Ogdens upper east bench delivers all the must-have needs (and wants) in the home of your dreams. First know that the home has new paint, new floors, new doors, new carpet, new roof . . . actually new everything! You really must see to appreciate this elegantly curated home. Entering the home, through a stunning 9 high iron door, you quickly discover the home has amazing space and spectacular lighting. Tall ceilings finished with shiplap, walls accented with brick and all custom woodwork plus seemingly countless windows make this home both elegant and inviting. Two designer chef kitchens (Wolf/Thermador upstairs & Viking downstairs) make entertaining a joy; two laundries, multiple fireplaces, extensive garage space in a home situation on a uniquely private half acre lot is a rare find in Ogden. Custom water feature, swimming pool and large grassy areas, perfect for BBQs or neighborhood parties, are surrounded by large pines, flowering trees and even a delightful creek. Whether your BBQing on the upper deck, relaxing by your pool under the covered patio or unwinding inside, you will soon discover that there really is No Place Like This Home!
Let me assist you on purchasing a house and get a FREE home Inspection!
General Information
-
Price
$1,270,000 100.0k
-
Days on Market
69
-
Area
Ogdn; W Hvn; Ter; Rvrdl
-
Total Bedrooms
4
-
Total Bathrooms
4
-
House Size
5428 Sq Ft
-
Address
5137 SKYLINE PKWY Ogden, UT 84403
-
HOA
NO
-
Lot Size
0.58
-
Price/sqft
233.97
-
Year Built
2000
-
MLS
2062444
-
Garage
4 car garage
-
Status
Under Contract
-
City
-
Term Of Sale
Cash,Conventional,FHA,VA Loan
Inclusions
- Ceiling Fan
- Microwave
- Range
- Range Hood
- Refrigerator
Interior Features
- Den/Office
- Oven: Double
- Vaulted Ceilings
- Granite Countertops
Exterior Features
- Basement Entrance
- Deck; Covered
- Entry (Foyer)
- Patio: Covered
- Walkout
Building and Construction
- Roof: Asphalt
- Exterior: Basement Entrance,Deck; Covered,Entry (Foyer),Patio: Covered,Walkout
- Construction: Asphalt,Stone,Stucco
- Foundation Basement: d d
Garage and Parking
- Garage Type: Attached
- Garage Spaces: 4
Heating and Cooling
- Air Condition: Central Air
- Heating: Forced Air
Pool
- Yes
Land Description
- Curb & Gutter
- Sidewalks
- Sprinkler: Auto-Full
Price History
Mar 11, 2025
$1,270,000
Price decreased:
-$100,000
$233.97/sqft
Feb 26, 2025
$1,370,000
Price decreased:
-$25,000
$252.39/sqft
Feb 04, 2025
$1,395,000
Just Listed
$257.00/sqft

LOVE THIS HOME?

Schedule a showing or ask a question.

Kristopher
Larson
801-410-7917

Schools
- Highschool: Ogden
- Jr High: Mount Ogden
- Intermediate: Mount Ogden
- Elementary: Shadow Valley

This area is Car-Dependent - very few (if any) errands can be accomplished on foot. Minimal public transit is available in the area. This area is Somewhat Bikeable - it's convenient to use a bike for a few trips.
Other Property Info
- Area: Ogdn; W Hvn; Ter; Rvrdl
- Zoning: Single-Family
- State: UT
- County: Weber
- This listing is courtesy of: Chris LessigThe Hampton Group, LLC. 801-628-0533.
Utilities
Natural Gas Connected
Electricity Connected
Sewer Connected
Water Connected
This data is updated on an hourly basis. Some properties which appear for sale on
this
website
may subsequently have sold and may no longer be available. If you need more information on this property
please email kris@bestutahrealestate.com with the MLS number 2062444.
PUBLISHER'S NOTICE: All real estate advertised herein is subject to the Federal Fair
Housing Act
and Utah Fair Housing Act,
which Acts make it illegal to make or publish any advertisement that indicates any
preference,
limitation, or discrimination based on race,
color, religion, sex, handicap, family status, or national origin.












































































